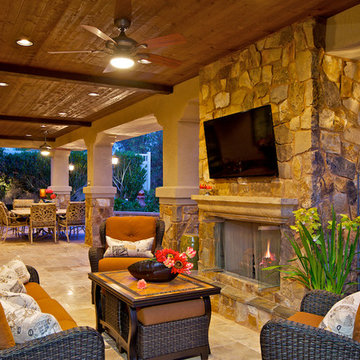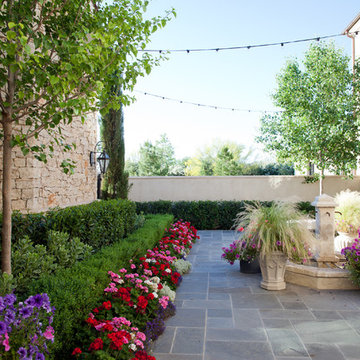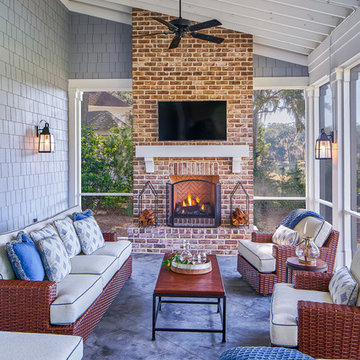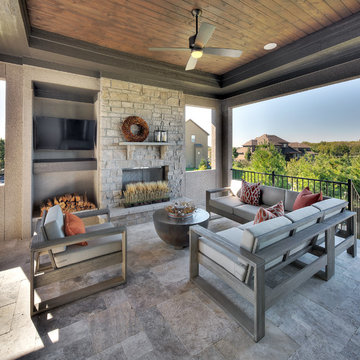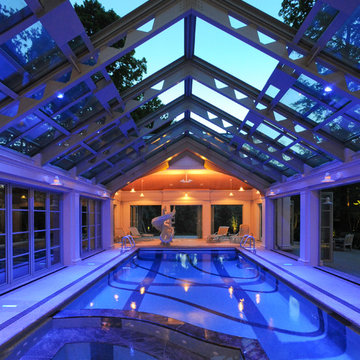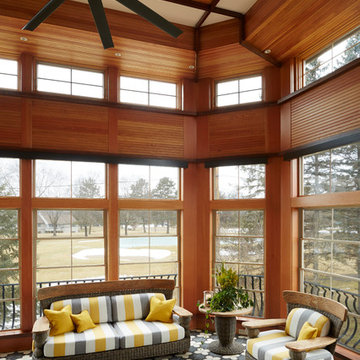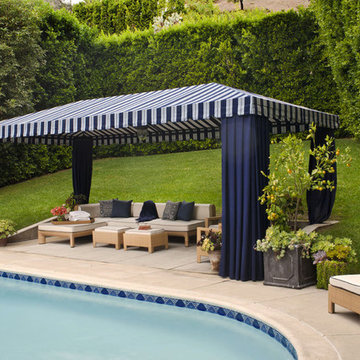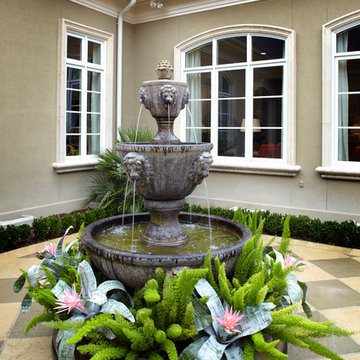Suche verfeinern:
Budget
Sortieren nach:Heute beliebt
81 – 100 von 1.080 Fotos
1 von 3
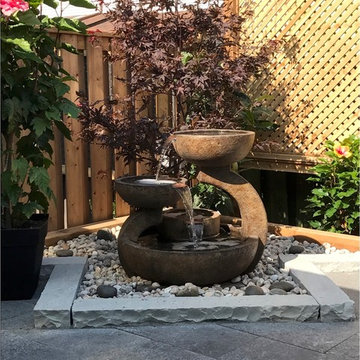
A WATER FEATURE COMBINED WITH PLANTS WILL ALWAYS PROVIDE ENJOYMENT. THIS BLOODWOOD JAPANESE MAPLE BEHIND THE WATER FEATURE PROVIDES COLOUR & INTEREST IN THE WATER FEATURE AREA. NEVER BE AFRAID OF CREATING AN OASIS IN A SMALL SPACE.
Finden Sie den richtigen Experten für Ihr Projekt
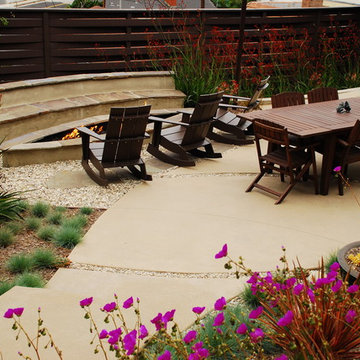
Custom, built-in fire pit with seating, colored concrete patio with gravel channels and drought tolerant / native plant material
Klassischer Patio hinter dem Haus in Los Angeles
Klassischer Patio hinter dem Haus in Los Angeles
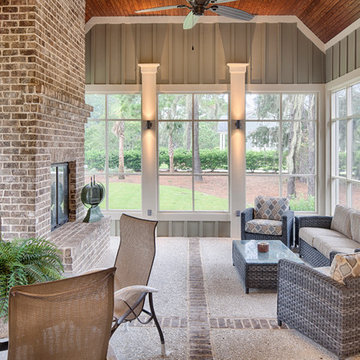
This well-proportioned two-story design offers simplistic beauty and functionality. Living, kitchen, and porch spaces flow into each other, offering an easily livable main floor. The master suite is also located on this level. Two additional bedroom suites and a bunk room can be found on the upper level. A guest suite is situated separately, above the garage, providing a bit more privacy.
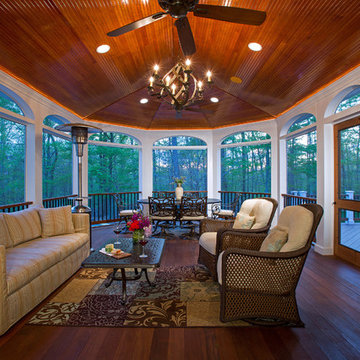
This beautiful home in Great Falls began with a stucco exterior, and a back deck. We transformed the back yard by adding a screened porch, retaining wall, a back deck with stairs to a family fire-pit.
Photography by Greg Hadley.
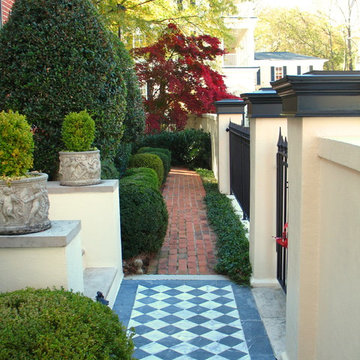
Sweet Bottom Plantation - No. 13 The Battery
This is one of two Charleston style homes that Greg Mix designed in the Sweet Bottom Plantation subdivision north of Atlanta in Duluth, Georgia.
This red brick home is a reproduction of number 13 on The Battery, right on Charleston Bay. However in this case the plan has been flipped and laid out inside to suit the modern lifestyle. As you can see in the photos it contains a double spiral stairway. The three car garage is on the ground floor as well as the front entry, study, guest room and a pool bath which exist directly onto the pool area in the back yard. The main living areas are on the next level up or the first floor. This level includes the family room, living room, dining room, breakfast room and kitchen. The third level or second floor contains the master suite and two additional bedrooms.
The current owners have furnished the house beautifully and built private Charleston style gardens to the side and rear.
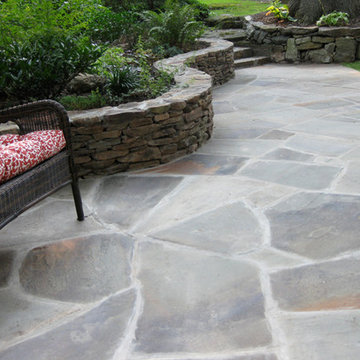
New mosaic fieldstone patio with undulating sitting wall and improved drainage system.
Großer Klassischer Patio hinter dem Haus mit Natursteinplatten in New York
Großer Klassischer Patio hinter dem Haus mit Natursteinplatten in New York
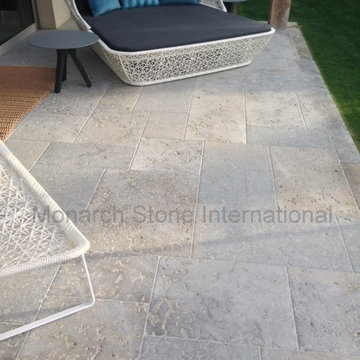
French limestone "Limeyrat". Finish: shotblasted, brushed, chipped edges.
Mittelgroßer Klassischer Patio hinter dem Haus mit Natursteinplatten in Orange County
Mittelgroßer Klassischer Patio hinter dem Haus mit Natursteinplatten in Orange County
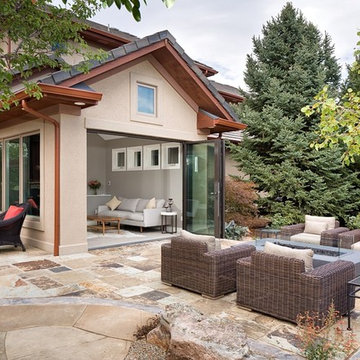
Photo Credit: StudioQPhoto.com
Großer, Unbedeckter Klassischer Patio hinter dem Haus mit Feuerstelle und Natursteinplatten in Denver
Großer, Unbedeckter Klassischer Patio hinter dem Haus mit Feuerstelle und Natursteinplatten in Denver
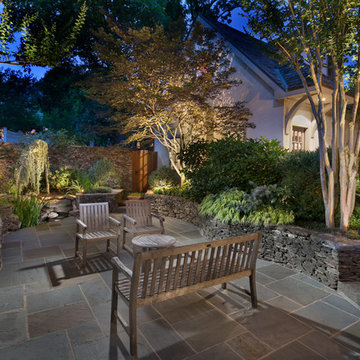
Morgan Howarth Photography, Surrounds Inc.
Klassischer Patio mit Wasserspiel und Natursteinplatten in Washington, D.C.
Klassischer Patio mit Wasserspiel und Natursteinplatten in Washington, D.C.
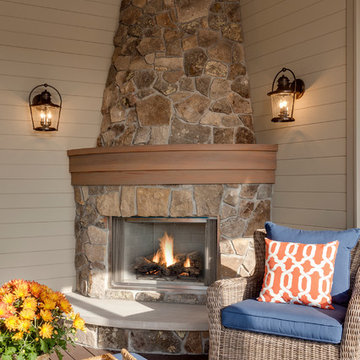
Builder: John Kraemer & Sons | Design: Rauscher & Associates | Staging: Ambiance at Home | Landscaping: GT Landscapes | Photography: Landmark Photography
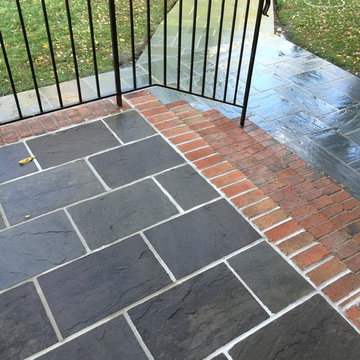
Completed Bluestone And Brick Sidewalk And Porch
Mittelgroßer, Überdachter Klassischer Vorgarten mit Natursteinplatten in New York
Mittelgroßer, Überdachter Klassischer Vorgarten mit Natursteinplatten in New York
Klassische Outdoor-Gestaltung Ideen und Design
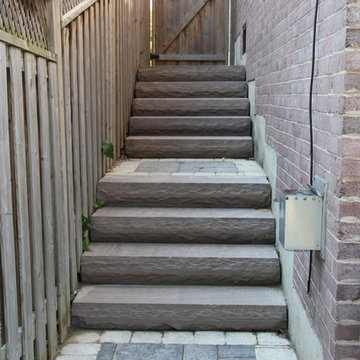
Regine Marsh
Mittelgroßer, Schattiger Klassischer Gartenweg im Sommer, neben dem Haus mit Betonboden in Sonstige
Mittelgroßer, Schattiger Klassischer Gartenweg im Sommer, neben dem Haus mit Betonboden in Sonstige
5






