Klassische Schlafzimmer mit eingelassener Decke Ideen und Design
Suche verfeinern:
Budget
Sortieren nach:Heute beliebt
41 – 60 von 1.584 Fotos
1 von 3
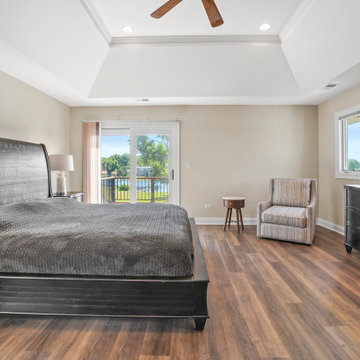
Großes Klassisches Hauptschlafzimmer ohne Kamin mit beiger Wandfarbe, hellem Holzboden, braunem Boden, eingelassener Decke und vertäfelten Wänden in Chicago
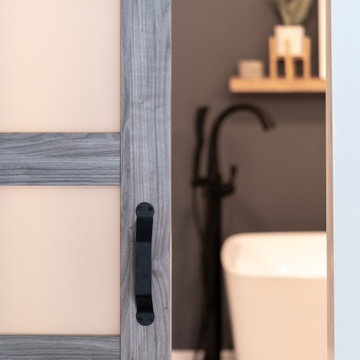
In this full service residential remodel project, we left no stone, or room, unturned. We created a beautiful open concept living/dining/kitchen by removing a structural wall and existing fireplace. This home features a breathtaking three sided fireplace that becomes the focal point when entering the home. It creates division with transparency between the living room and the cigar room that we added. Our clients wanted a home that reflected their vision and a space to hold the memories of their growing family. We transformed a contemporary space into our clients dream of a transitional, open concept home.
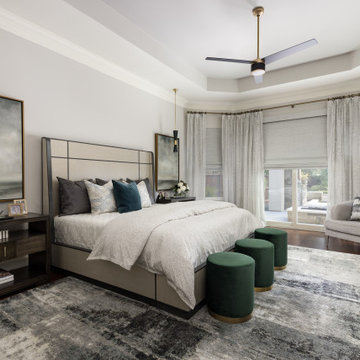
Modern master retreat in calming neutral colors
Klassisches Schlafzimmer mit grauer Wandfarbe, braunem Holzboden, braunem Boden und eingelassener Decke in Houston
Klassisches Schlafzimmer mit grauer Wandfarbe, braunem Holzboden, braunem Boden und eingelassener Decke in Houston
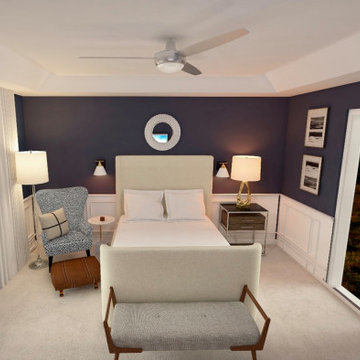
After meeting Jim and getting a solid feel for his goals, literally remodeling and decorating his entire home THIS YEAR, I came up with this digital design, my first in a series for him, his Master Bedroom. It had no Tray ceiling or wall panels and frankly the windows looked odd, low to the ground as if it was originally designed for a Tray so voila'. Nest up was the furnishings. Jim wanted a complete re-do. So bye bye to the old wood bed and hello to the upholstered bed and nightstand. i also wanted to create a sitting area for him to relax. opposite the bed is the new Dresser so i suggested a modern take on a classic Wing back chair. Also new lighting all around including a new sleeker and more modern, ceiling fan. As for window coverings, he had perfectly good wood blinds but and with all my clients, i always suggest black out, so coming up, black out draperies that close. i'll post the final photos along with before's, when completed.
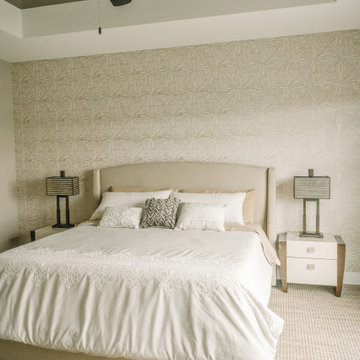
Our clients sought a welcoming remodel for their new home, balancing family and friends, even their cat companions. Durable materials and a neutral design palette ensure comfort, creating a perfect space for everyday living and entertaining.
This luxurious bedroom exudes comfort with its soft, neutral palette. Plush, inviting furnishings beckon relaxation, subtle decor accents enhance the tranquil ambience, and elegant artwork, matching the subdued tones, adds a touch of sophistication to this serene retreat.
---
Project by Wiles Design Group. Their Cedar Rapids-based design studio serves the entire Midwest, including Iowa City, Dubuque, Davenport, and Waterloo, as well as North Missouri and St. Louis.
For more about Wiles Design Group, see here: https://wilesdesigngroup.com/
To learn more about this project, see here: https://wilesdesigngroup.com/anamosa-iowa-family-home-remodel
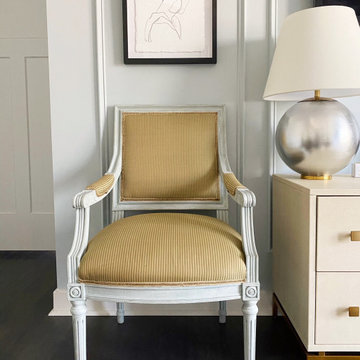
Modern Traditional style master bedroom. Parisian blue paint with modern lighting.
Klassisches Schlafzimmer mit blauer Wandfarbe, Laminat, braunem Boden und eingelassener Decke in Washington, D.C.
Klassisches Schlafzimmer mit blauer Wandfarbe, Laminat, braunem Boden und eingelassener Decke in Washington, D.C.
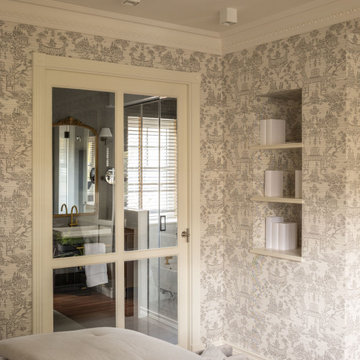
Großes Klassisches Hauptschlafzimmer mit grauer Wandfarbe, braunem Holzboden, braunem Boden, eingelassener Decke und Tapetenwänden in Bilbao
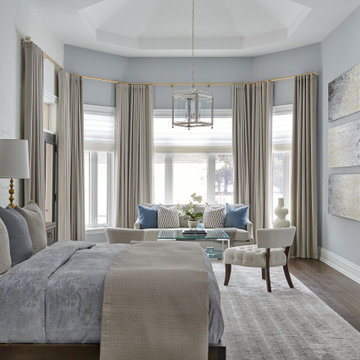
Klassisches Schlafzimmer mit grauer Wandfarbe, dunklem Holzboden, Gaskamin, Kaminumrandung aus Stein, braunem Boden, eingelassener Decke und Tapetenwänden in Toronto
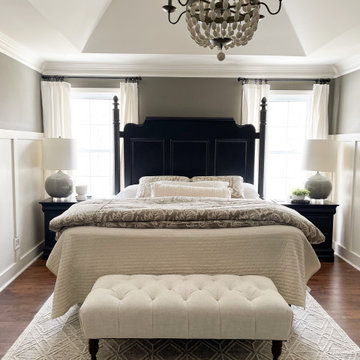
Primary Bedroom Makeover. This space already had great bones and the furniture was still in good shape. I gave this room a fresh new look by giving the existing furniture pieces a makeover and purchasing a few new design elements. Painting the furniture Sherwin Williams Tricorn Black made a dramatic change in the look and feel of the space.
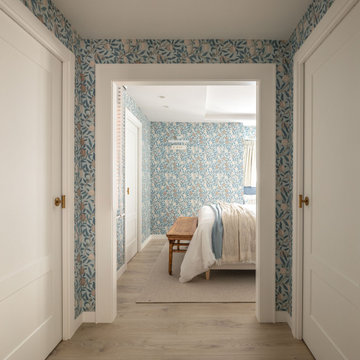
Großes Klassisches Hauptschlafzimmer ohne Kamin mit blauer Wandfarbe, Laminat, Tapetenwänden und eingelassener Decke in Sonstige
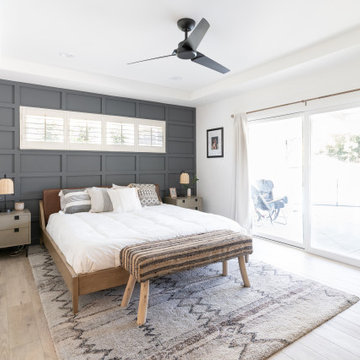
In this full service residential remodel project, we left no stone, or room, unturned. We created a beautiful open concept living/dining/kitchen by removing a structural wall and existing fireplace. This home features a breathtaking three sided fireplace that becomes the focal point when entering the home. It creates division with transparency between the living room and the cigar room that we added. Our clients wanted a home that reflected their vision and a space to hold the memories of their growing family. We transformed a contemporary space into our clients dream of a transitional, open concept home.
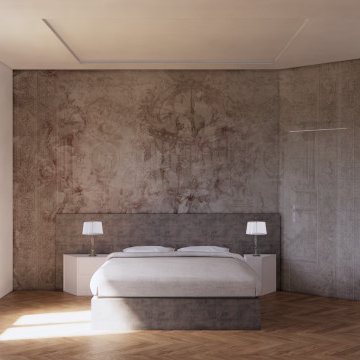
Großes Klassisches Hauptschlafzimmer mit beiger Wandfarbe, braunem Holzboden, gelbem Boden, eingelassener Decke und Tapetenwänden in Mailand
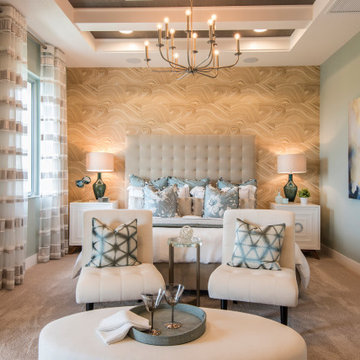
A great way to highlight a headboard wall is add a wallcovering. The organic vibes this wallpaper projects creates a level of sophistication to this bedroom that we just love.
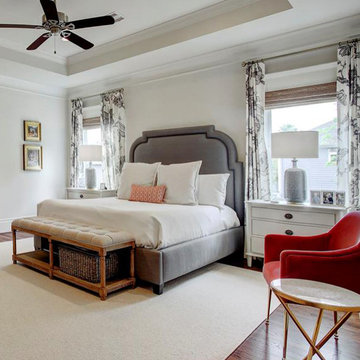
The main bedroom elicits calm while pulling in grays, with the custom upholstered bed and draperies, from the marble in the master bathroom. Though the design was approached with a traditional eye and a material palette to fit the style of the house, the furnishings are modern, sturdy, and comfortable.
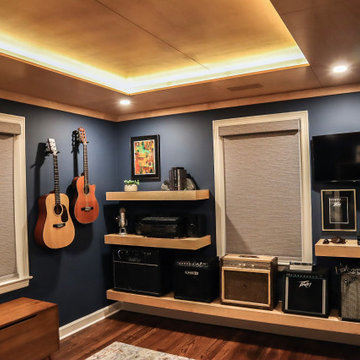
Spare bedroom transformation to media and guitar room with floating shelving and maple plywood try ceiling feature and LED uplighting.
Mittelgroßes Klassisches Gästezimmer mit blauer Wandfarbe, braunem Holzboden und eingelassener Decke in Kansas City
Mittelgroßes Klassisches Gästezimmer mit blauer Wandfarbe, braunem Holzboden und eingelassener Decke in Kansas City
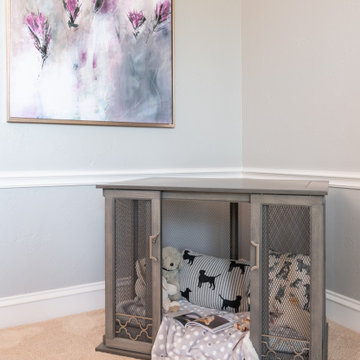
This transitional master bedroom features a fully-upholstered tufted bed in a violet velvet with custom cream bedding. The neutral, geometric shimmer wallpaper and beveled mirrors reflect light back into this airy space. A transitional chaise in a neutral chevron pattern is perfect for cozying up by the faux marble fireplace.
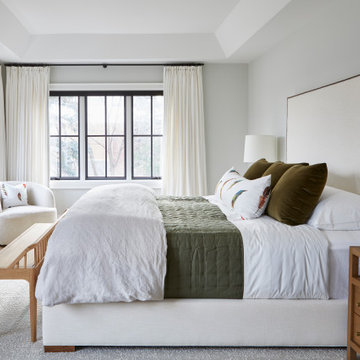
Großes Klassisches Hauptschlafzimmer mit grauer Wandfarbe, hellem Holzboden, beigem Boden und eingelassener Decke in Toronto
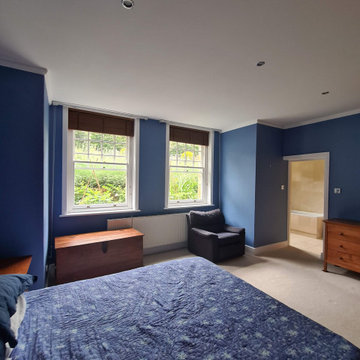
Guest bedroom and Master bedroom transformation in Putney SW15. From Dustless sanding, full protection of working space for specialist stain blocking and bespoke spray finish decorating by Mi Decor Putney
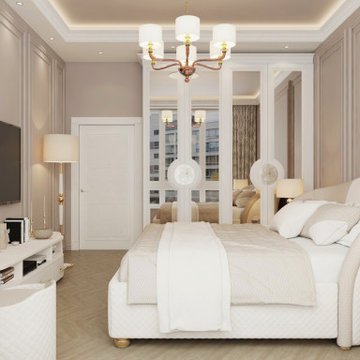
Mittelgroßes Klassisches Hauptschlafzimmer ohne Kamin mit beiger Wandfarbe, braunem Holzboden, beigem Boden und eingelassener Decke in Moskau
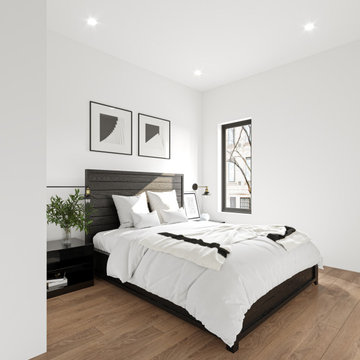
Kleines Klassisches Gästezimmer mit weißer Wandfarbe, Laminat, braunem Boden und eingelassener Decke in Philadelphia
Klassische Schlafzimmer mit eingelassener Decke Ideen und Design
3