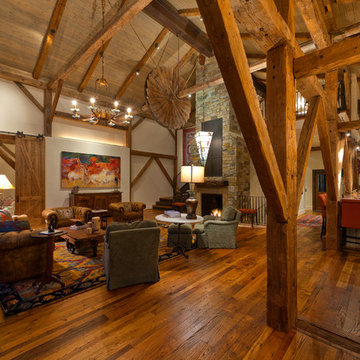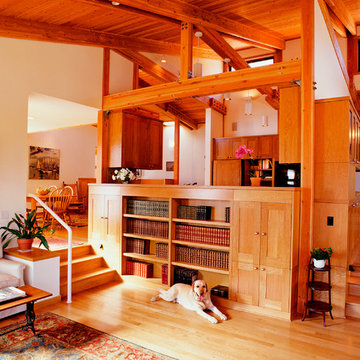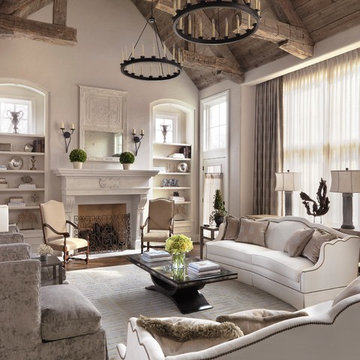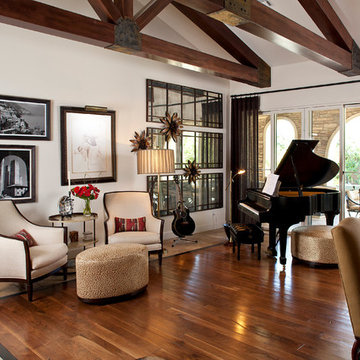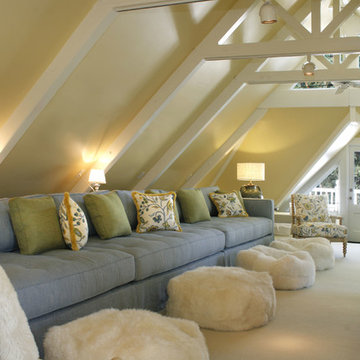Klassische Wohnen Ideen und Design
Suche verfeinern:
Budget
Sortieren nach:Heute beliebt
1 – 20 von 86 Fotos
1 von 3

This wood ceiling needed something to tone down the grain in the planks. We were able to create a wash that did exactly that.
The floors (reclaimed red oak from a pre-Civil War barn) needed to have their different colors highlighted, not homogenized. Instead of staining the floor, we used a tung oil and beeswax finish that was hand buffed.
Our clients wanted to have reclaimed wood beams in their ceiling, but could not use true old beams as they would not be sturdy enough to support the roof. We took their fresh- cut fir beams and used synthetic plasters, paints, and glazes to give them an authentic aged look.
Taken by Alise O'Brien (aliseobrienphotography.com)
Interior Designer: Emily Castle (emilycastle.com)

This is the 2009 Metro Denver HBA "Raising the Bar" award winning "Custom Home of the Year" and "Best Urban in-fill Home of the Year". This custom residence was sits on a hillside with amazing views of Boulder's Flatirons mountain range in the scenic Chautauqua neighborhood. The owners wanted to be able to enjoy their mountain views and Sopris helped to create a living space that worked to synergize with the outdoors and wrapped the spaces around an amazing water feature and patio area.
photo credit: Ron Russo
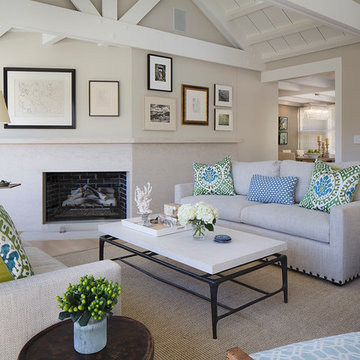
Eric Rorer
Mittelgroßes, Repräsentatives, Offenes, Fernseherloses Klassisches Wohnzimmer mit beiger Wandfarbe, hellem Holzboden, Gaskamin, braunem Boden und Kaminumrandung aus Stein in San Francisco
Mittelgroßes, Repräsentatives, Offenes, Fernseherloses Klassisches Wohnzimmer mit beiger Wandfarbe, hellem Holzboden, Gaskamin, braunem Boden und Kaminumrandung aus Stein in San Francisco
Finden Sie den richtigen Experten für Ihr Projekt
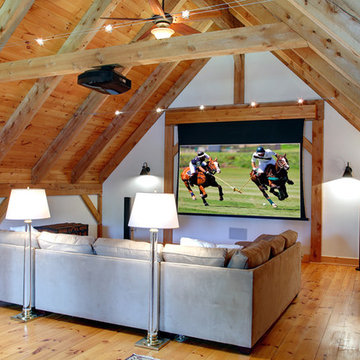
Photography by Olson Photographic, LLC
Klassisches Heimkino mit weißer Wandfarbe, braunem Holzboden und Leinwand in Bridgeport
Klassisches Heimkino mit weißer Wandfarbe, braunem Holzboden und Leinwand in Bridgeport
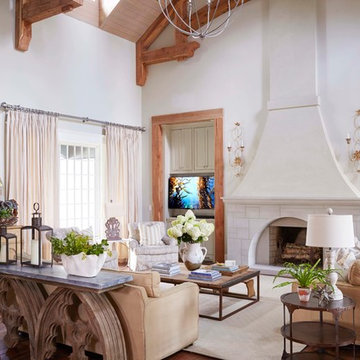
Jean Allsopp
Repräsentatives, Abgetrenntes Klassisches Wohnzimmer mit weißer Wandfarbe, braunem Holzboden, Kamin, TV-Wand, gefliester Kaminumrandung und braunem Boden in Birmingham
Repräsentatives, Abgetrenntes Klassisches Wohnzimmer mit weißer Wandfarbe, braunem Holzboden, Kamin, TV-Wand, gefliester Kaminumrandung und braunem Boden in Birmingham
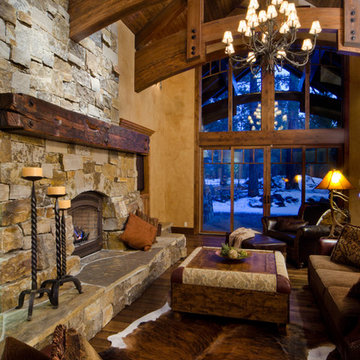
Ross Chandler Photography
Working closely with the builder, Bob Schumacher, and the home owners, Patty Jones Design selected and designed interior finishes for this custom lodge-style home in the resort community of Caldera Springs. This 5000+ sq ft home features premium finishes throughout including all solid slab counter tops, custom light fixtures, timber accents, natural stone treatments, and much more.
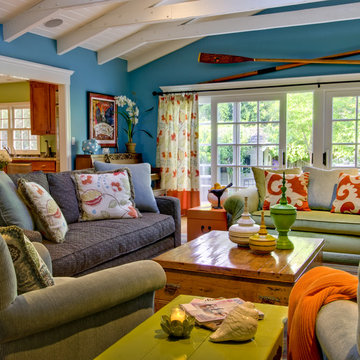
Abgetrenntes, Mittelgroßes, Fernseherloses Klassisches Wohnzimmer mit blauer Wandfarbe, braunem Holzboden, Kamin und Kaminumrandung aus Backstein in San Francisco
Laden Sie die Seite neu, um diese Anzeige nicht mehr zu sehen
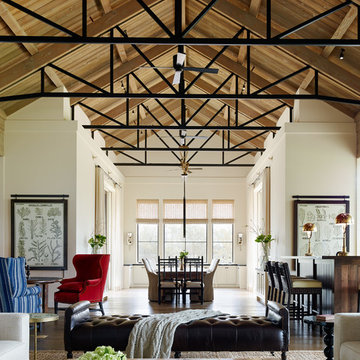
Joe Fletcher Photography
Repräsentatives, Offenes Klassisches Wohnzimmer in San Francisco
Repräsentatives, Offenes Klassisches Wohnzimmer in San Francisco
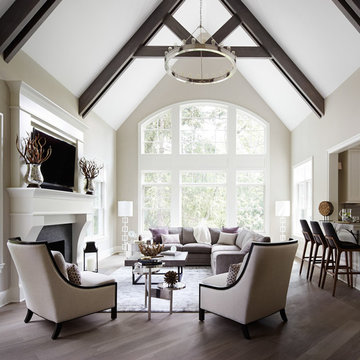
Offenes Klassisches Wohnzimmer mit beiger Wandfarbe, braunem Holzboden, Kamin und TV-Wand in Chicago
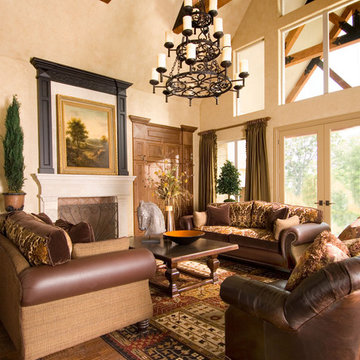
A large, comfortable pair of sofas and swivel leather chairs seemed the perfect way to complement such high ceilings in this space. With a tribal patterned handknotted rug softening all the wood surfaces, we've made the space more comfortable while still showing off those beautiful handscraped wood floors. A large scale solid wood cocktail table is all that was needed to tie the seating area together.
Design: Wesley-Wayne Interiors
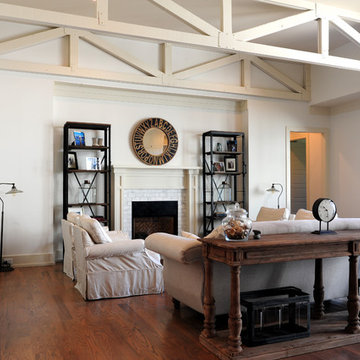
Living area of great room with vaulted ceiling and exposed trusses.
Großes Klassisches Wohnzimmer mit dunklem Holzboden, Kamin und gefliester Kaminumrandung in Raleigh
Großes Klassisches Wohnzimmer mit dunklem Holzboden, Kamin und gefliester Kaminumrandung in Raleigh
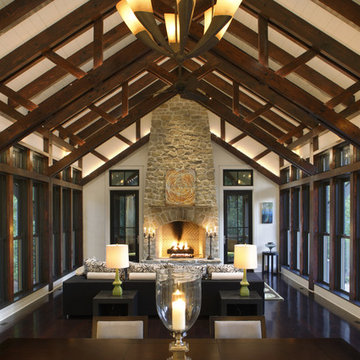
Photographer: Richard Leo Johnson
Offenes Klassisches Wohnzimmer mit beiger Wandfarbe, dunklem Holzboden, Kamin und Kaminumrandung aus Stein in Atlanta
Offenes Klassisches Wohnzimmer mit beiger Wandfarbe, dunklem Holzboden, Kamin und Kaminumrandung aus Stein in Atlanta
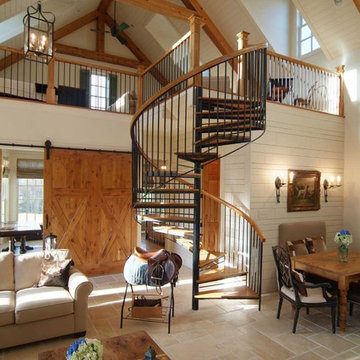
The Family living in this former show home in an exclusive golf course community needed to grow the home to better suit their lifestyle. With an addition, I pay close attention to the period style of the original home and feel it should reflect those features. This detached addition echoes the antebellum design of the original home and that typical of an out building of that region. The material palette of stone foundation, lap board siding and metal roof, reinforce that decision. The Kitchen / Living Area and loft share a vaulted ceiling that serves as a canvas continually changing as the sun moves across the sky casting various rays and colors of light throughout the day.

Kleines Klassisches Wohnzimmer ohne Kamin, im Loft-Stil mit Teppichboden, weißer Wandfarbe, freistehendem TV und beigem Boden in Atlanta
Klassische Wohnen Ideen und Design

Photo by: Joshua Caldwell
Großes, Repräsentatives, Fernseherloses Klassisches Wohnzimmer mit Kamin, gefliester Kaminumrandung, weißer Wandfarbe, braunem Holzboden und braunem Boden in Salt Lake City
Großes, Repräsentatives, Fernseherloses Klassisches Wohnzimmer mit Kamin, gefliester Kaminumrandung, weißer Wandfarbe, braunem Holzboden und braunem Boden in Salt Lake City
1




