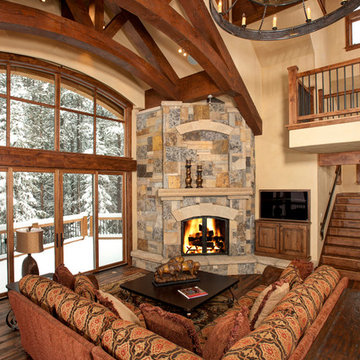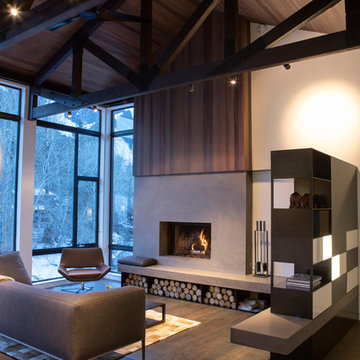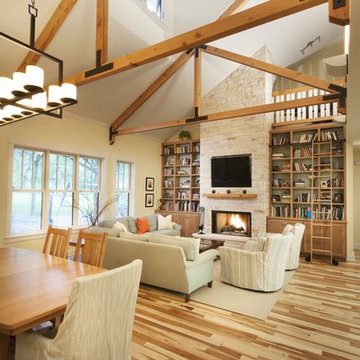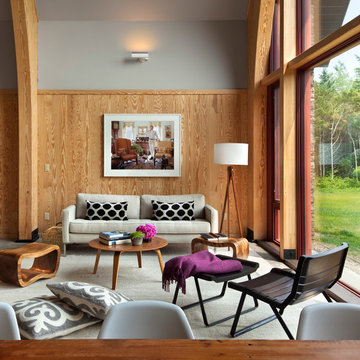Suche verfeinern:
Budget
Sortieren nach:Heute beliebt
1 – 20 von 62 Fotos

2010 A-List Award for Best Home Remodel
Best represents the marriage of textures in a grand space. Illuminated by a giant fiberglass sphere the reharvested cathedral ceiling ties into an impressive dry stacked stone wall with stainless steel niche over the wood burning fireplace . The ruby red sofa is the only color needed to complete this comfortable gathering spot. Sofa is Swaim, table, Holly Hunt and map table BoBo Intriguing Objects. Carpet from Ligne roset. Lighting by Moooi.
Large family and entertainment area with steel sliding doors allowing privacy from kitchen, dining area.
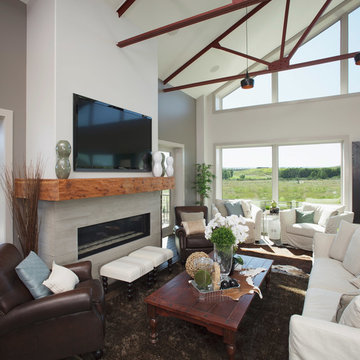
Großes, Offenes Modernes Wohnzimmer mit Gaskamin, TV-Wand, weißer Wandfarbe, braunem Holzboden, gefliester Kaminumrandung und braunem Boden in Calgary
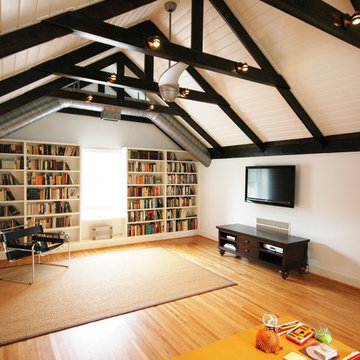
Photos by Stacy Jett Photography. Attics are generally wasted spaces or stock full of things we have forgotten about 10 years prior. If your storage needs are primarily meet, why not use the attic space for usable extra square footage? This client did.
Finden Sie den richtigen Experten für Ihr Projekt
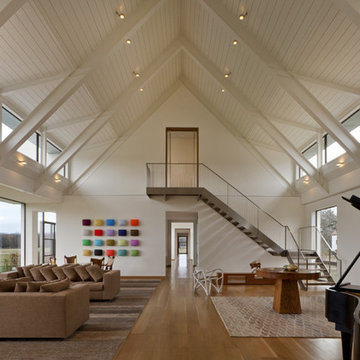
Private guest house and swimming pool with observation tower overlooking historic dairy farm.
Photos by William Zbaren
Geräumiges Modernes Musikzimmer in Chicago
Geräumiges Modernes Musikzimmer in Chicago
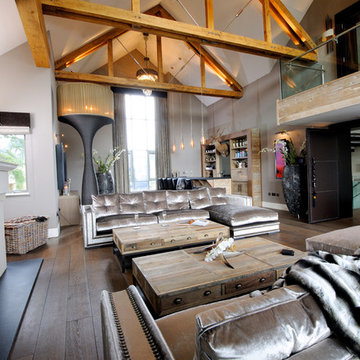
The great entertaining space with 8 foot flanking floor lights, a Stag head bar with locally sourced natural slate and oak smoked wood. Leather doors add drama with shell handles and state-of-the-art AV system. Band balcony above. Photo by Karl Hopkins. All rights reserved including copyright by UBER
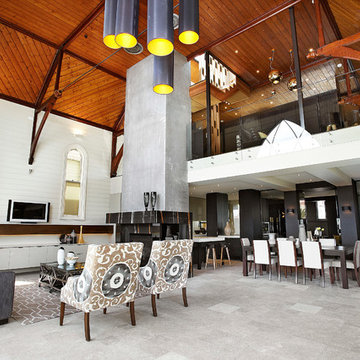
Bagnato Architects
AXIOM PHOTOGRAPHY
Modernes Wohnzimmer mit Kalkstein in Melbourne
Modernes Wohnzimmer mit Kalkstein in Melbourne
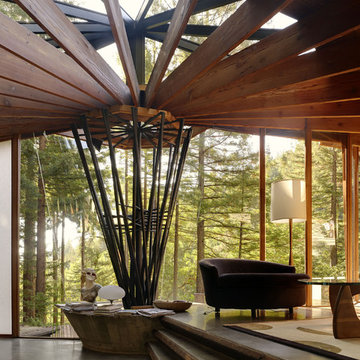
Daniel Liebermann, who apprenticed with Frank Lloyd Wright at Taliesin West, designed the 1,000-sq-ft Radius House in 1960. The current owners, Andrew and Kim Todd, contractor Kevin Smith and designer Vivian Dwyer agreed that the goal of this project was to insert modern elements into this house of the earth. The roof was rebuilt to allow for adequate ventilation and for a proper electrical system. It was necessary to redesign the kitchen, refurbish concrete floors, wood beams, metal pipes and resurface the canted, curved brick walls with smooth, white plaster. The space at the rear was rearranged into a master bedroom with an open washing area, separate powder room and closet/dressing room. Every space opens to views of the giant redwoods that surround the property, connecting with the outside and making the house feel bigger. The movement of light during the day activates different parts of the house, while layering the lighting carries this magical effect to the night. This house is a perfect example of how to live well in a small space.
Photographer: Joe Fletcher
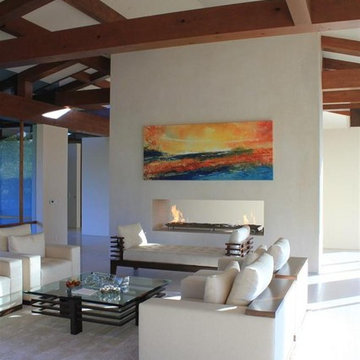
Abstract Expressionist art by Anita Lewis in a W. Cunningham design modern architectural home in Rancho Santa Fe, CA.
Photos by Anita Lewis
Modernes Wohnzimmer mit Tunnelkamin in San Diego
Modernes Wohnzimmer mit Tunnelkamin in San Diego
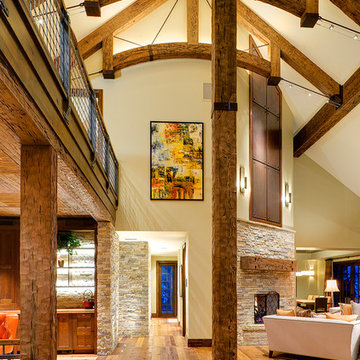
Großes, Fernseherloses, Offenes Modernes Wohnzimmer mit Eckkamin, beiger Wandfarbe, hellem Holzboden, Kaminumrandung aus Stein, braunem Boden und Steinwänden in Denver
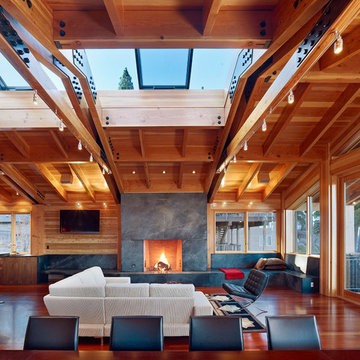
Small vacation house right on Lake Tahoe.
Photos by Bruce Damonte
Modernes Wohnzimmer mit Kaminumrandung aus Stein in San Francisco
Modernes Wohnzimmer mit Kaminumrandung aus Stein in San Francisco
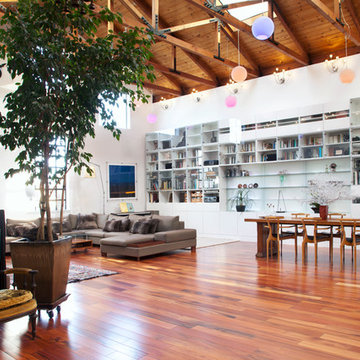
Working with an architect the couple drew up plans to maintain the large open room and to build in a separate bedroom. The large bank of shelves adds to the drama of the room.
Architect: Marc di Giacomo
Photo: Margot Hartford © 2014 Houzz
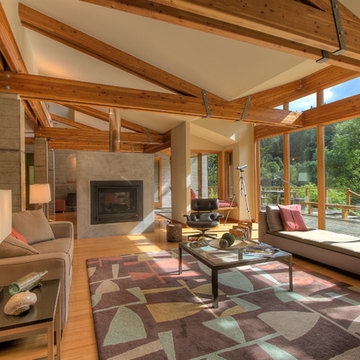
A beautifully decorated architectural style home on the river. Virtual tour: http://terryiverson.com/gallery/1536

Willoughby Way Great Room with Massive Stone Fireplace by Charles Cunniffe Architects http://cunniffe.com/projects/willoughby-way/ Photo by David O. Marlow
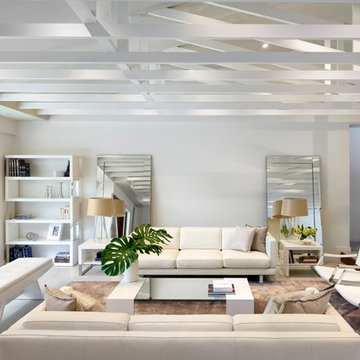
Remodeling project where the structure was exposed to give the impression of higher ceilings and a more modern feel to the space. also playing with textures of walls, floor and ceilings in a mostly white house.
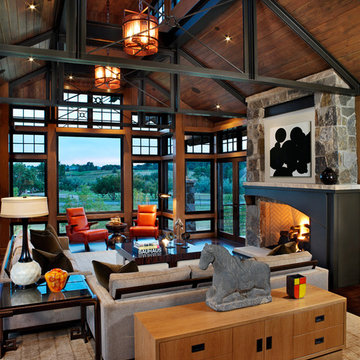
Ron Ruscio
Offenes Modernes Wohnzimmer mit Kamin und Kaminumrandung aus Stein in Denver
Offenes Modernes Wohnzimmer mit Kamin und Kaminumrandung aus Stein in Denver
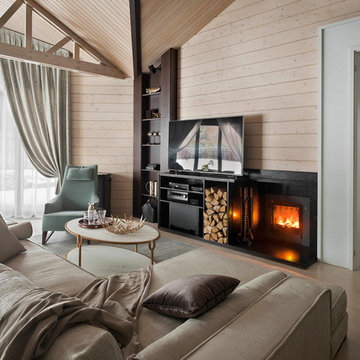
Frank Herfort
Repräsentatives Modernes Wohnzimmer mit beiger Wandfarbe, hellem Holzboden, Kamin, Kaminumrandung aus Metall, freistehendem TV und beigem Boden in Moskau
Repräsentatives Modernes Wohnzimmer mit beiger Wandfarbe, hellem Holzboden, Kamin, Kaminumrandung aus Metall, freistehendem TV und beigem Boden in Moskau
1



