Klassische Wohnen mit braunem Holzboden Ideen und Design
Suche verfeinern:
Budget
Sortieren nach:Heute beliebt
21 – 40 von 72.205 Fotos
1 von 3

Residential Interior Decoration of a Bush surrounded Beach house by Camilla Molders Design
Architecture by Millar Roberston Architects
Photography by Derek Swalwell
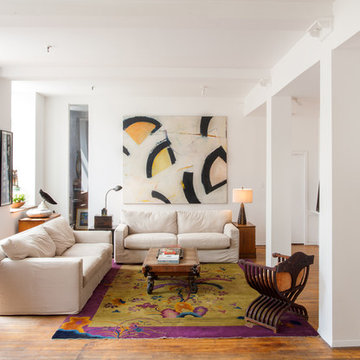
The artist/owner of this space was ready to sell after 27 years. We refreshed the eclectic space to make it appeal to a wide range of buyers - without losing its eclectic charm.
photo: Brendan McCarthy
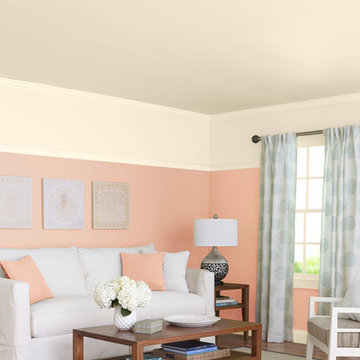
For a space that calms, cool tones are the way to go. These shades draw in the colors of the ocean and sky to create a peaceful indoor atmosphere.
Mittelgroßes, Repräsentatives, Abgetrenntes Klassisches Wohnzimmer mit oranger Wandfarbe und braunem Holzboden in Charlotte
Mittelgroßes, Repräsentatives, Abgetrenntes Klassisches Wohnzimmer mit oranger Wandfarbe und braunem Holzboden in Charlotte

Open plan dining, kitchen and family room. Marvin French Doors and Transoms. Photography by Pete Weigley
Offenes Klassisches Wohnzimmer mit grauer Wandfarbe, braunem Holzboden, Eckkamin, Kaminumrandung aus Holz und Multimediawand in New York
Offenes Klassisches Wohnzimmer mit grauer Wandfarbe, braunem Holzboden, Eckkamin, Kaminumrandung aus Holz und Multimediawand in New York
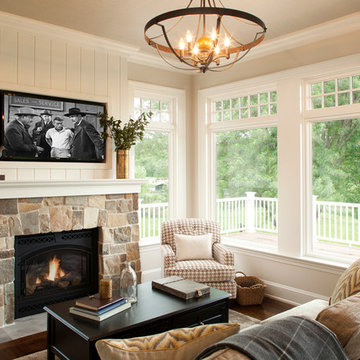
Interior Design: Vivid Interior
Builder: Hendel Homes
Photography: LandMark Photography
Kleiner Klassischer Wintergarten mit braunem Holzboden und Kaminumrandung aus Stein in Minneapolis
Kleiner Klassischer Wintergarten mit braunem Holzboden und Kaminumrandung aus Stein in Minneapolis
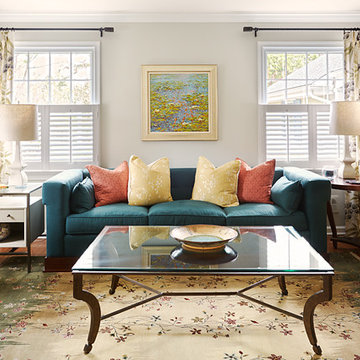
Repräsentatives, Mittelgroßes, Abgetrenntes Klassisches Wohnzimmer ohne Kamin mit grauer Wandfarbe, braunem Holzboden und braunem Boden in Philadelphia
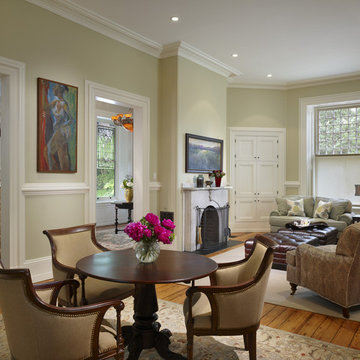
Photography: Barry Halkin
Klassisches Wohnzimmer mit beiger Wandfarbe, braunem Holzboden und Kamin in Philadelphia
Klassisches Wohnzimmer mit beiger Wandfarbe, braunem Holzboden und Kamin in Philadelphia
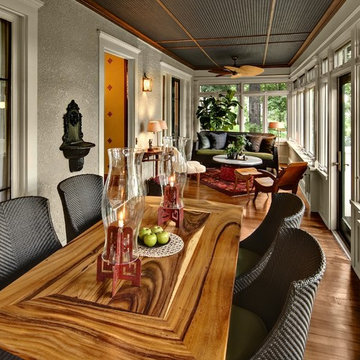
This porch features stunning views of the lake and running trails. The furniture in the space is a mix of old and new, and designer furniture and custom made furniture. We used navy blue flooring material on the ceiling to add interest, color and texture. A new Waverton Cambria top sits on an antique Weiman lacquer table base. Mark Ehlen Photography.

Klassisches Wohnzimmer mit grauer Wandfarbe, braunem Holzboden, Kamin, gefliester Kaminumrandung, braunem Boden und gewölbter Decke in Sonstige

Detailed view styled family room complete with stone fireplace and wood mantel, medium wood custom built-ins, sofa and chairs, black console table with white table lamps, traverse rod window treatments and exposed beams in Charlotte, NC.

Photo by Krista Cox Studio
Klassisches Wohnzimmer mit weißer Wandfarbe, braunem Holzboden, Kamin, Kaminumrandung aus Stein, TV-Wand, braunem Boden, freigelegten Dachbalken und gewölbter Decke in Charlotte
Klassisches Wohnzimmer mit weißer Wandfarbe, braunem Holzboden, Kamin, Kaminumrandung aus Stein, TV-Wand, braunem Boden, freigelegten Dachbalken und gewölbter Decke in Charlotte
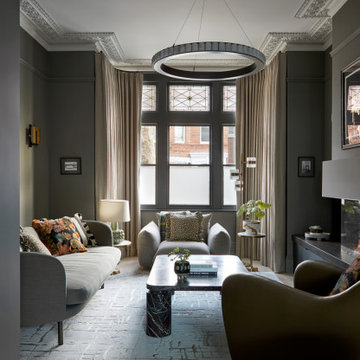
Abgetrenntes Klassisches Wohnzimmer mit grauer Wandfarbe, braunem Holzboden und braunem Boden in London
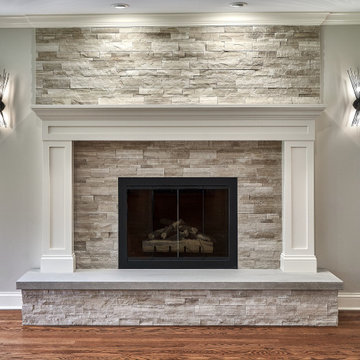
What a transformation! This fireplace was enlarged as it was too small for the space and recovered with split face stone and a custom mantel and surround were added. For accent lighting, these Visual Comfort sconces add the perfect touch.

This small Victorian living room has been transformed into a modern olive-green oasis!
Mittelgroßes, Repräsentatives, Abgetrenntes Klassisches Wohnzimmer mit grüner Wandfarbe, braunem Holzboden, Kamin, Kaminumrandung aus Metall, Eck-TV und beigem Boden in Hampshire
Mittelgroßes, Repräsentatives, Abgetrenntes Klassisches Wohnzimmer mit grüner Wandfarbe, braunem Holzboden, Kamin, Kaminumrandung aus Metall, Eck-TV und beigem Boden in Hampshire

This modern living room combines both formal and casual elements to create a fresh and timeless feeling.
Großes, Offenes Klassisches Wohnzimmer mit weißer Wandfarbe, braunem Holzboden, Kamin, Kaminumrandung aus Stein, TV-Wand, braunem Boden und Holzdielendecke in Washington, D.C.
Großes, Offenes Klassisches Wohnzimmer mit weißer Wandfarbe, braunem Holzboden, Kamin, Kaminumrandung aus Stein, TV-Wand, braunem Boden und Holzdielendecke in Washington, D.C.

• Craftsman-style living area
• Furnishings + decorative accessory styling
• Sofa - Eilerson
• Custom Throw pillows - vintage tribal textiles
• Console Table - Flea Market Find
• Round wood-carved coffee table
• Leather mid-century lounge chair - Herman Miller Eames
• Floor Lamp - Grossman Grasshopper
• Solid Walnut Side Table - e15
• Craftsman-style living area
• Furnishings + decorative accessory styling
• Sofa - Eilerson
• Custom Throw pillows - vintage tribal textiles
• Area rug - Vintage Persian
• Leather mid-century lounge chair - Herman Miller Eames
• Floor Lamp - Grossman Grasshopper
• Solid Walnut Side Table - e15
• French doors
• Burlap wall treatment
• Ceiling Fixture - Foscarini

Long sunroom turned functional family gathering space with new wall of built ins, detailed millwork, ample comfortable seating in Dover, MA.
Mittelgroßer Klassischer Wintergarten ohne Kamin mit braunem Holzboden, normaler Decke und braunem Boden in Boston
Mittelgroßer Klassischer Wintergarten ohne Kamin mit braunem Holzboden, normaler Decke und braunem Boden in Boston

Fernseherloses, Offenes Klassisches Wohnzimmer mit weißer Wandfarbe, braunem Holzboden, Kamin und braunem Boden in Sydney
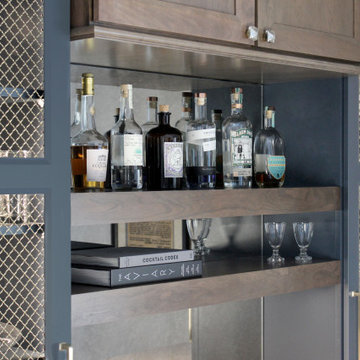
Our clients in Tower Lakes, IL, needed more storage and functionality from their kitchen. They were primarily focused on finding the right combination of cabinets, shelves, and drawers that fit all their cookware, flatware, and appliances. They wanted a brighter, bigger space with a natural cooking flow and plenty of storage. Soffits and crown molding needed to be removed to make the kitchen feel larger. Redesign elements included: relocating the fridge, adding a baking station and coffee bar, and placing the microwave in the kitchen island.
Advance Design Studio’s Claudia Pop offered functional, creative, and unique solutions to the homeowners’ problems. Our clients wanted a unique kitchen that was not completely white, a balance of design and function. Claudia offered functional, creative, and unique solutions to Chad and Karen’s kitchen design challenges. The first thing to go was soffits. Today, most kitchens can benefit from the added height and space; removing soffits is nearly always step one. Steely gray-blue was the color of choice for a freshly unique look bringing a sophisticated-looking space to wrap around the fresh new kitchen. Cherry cabinetry in a true brown stain compliments the stormy accents with sharp contrasting white Cambria quartz top balancing out the space with a dramatic flair.
“We wanted something unique and special in this space, something none of the neighbors would have,” said Claudia.
The dramatic veined Cambria countertops continue upward into a backsplash behind three complimentary open shelves. These countertops provide visual texture and movement in the kitchen. The kitchen includes two larder cabinets for both the coffee bar and baking station. The kitchen is now functional and unique in design.
“When we design a new kitchen space, as designers, we are always looking for ways to balance interesting design elements with practical functionality,” Claudia said. “This kitchen’s new design is not only way more functional but is stunning in a way a piece of art can catch one’s attention.”
Decorative mullions with mirrored inserts sit atop dual sentinel pantries flanking the new refrigerator, while a 48″ dual fuel Wolf range replaced the island cooktop and double oven. The new microwave is cleverly hidden within the island, eliminating the cluttered counter and attention-grabbing wall of stainless steel from the previous space.
The family room was completely renovated, including a beautifully functional entertainment bar with the same combination of woods and stone as the kitchen and coffee bar. Mesh inserts instead of plain glass add visual texture while revealing pristine glassware. Handcrafted built-ins surround the fireplace.
The beautiful and efficient design created by designer Claudia transitioned directly to the installation team seamlessly, much like the basement project experience Chad and Karen enjoyed previously.
“We definitely will and have recommended Advance Design Studio to friends who are looking to embark on a project small or large,” Karen said.
“Everything that was designed and built exactly how we envisioned it, and we are really enjoying it to its full potential,” Karen said.
Our award-winning design team would love to create a beautiful, functional, and spacious place for you and your family. With our “Common Sense Remodeling” approach, the process of renovating your home has never been easier. Contact us today at 847-665-1711 or schedule an appointment.

Light and Airy! Fresh and Modern Architecture by Arch Studio, Inc. 2021
Mittelgroßes, Repräsentatives, Fernseherloses, Offenes Klassisches Wohnzimmer mit weißer Wandfarbe, braunem Holzboden, Kamin, verputzter Kaminumrandung und grauem Boden in San Francisco
Mittelgroßes, Repräsentatives, Fernseherloses, Offenes Klassisches Wohnzimmer mit weißer Wandfarbe, braunem Holzboden, Kamin, verputzter Kaminumrandung und grauem Boden in San Francisco
Klassische Wohnen mit braunem Holzboden Ideen und Design
2


