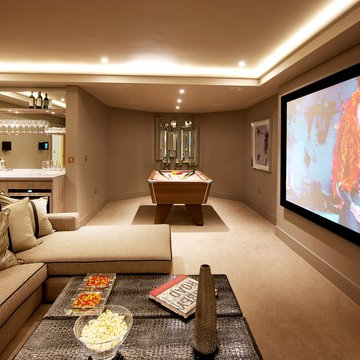Klassische Wohnideen
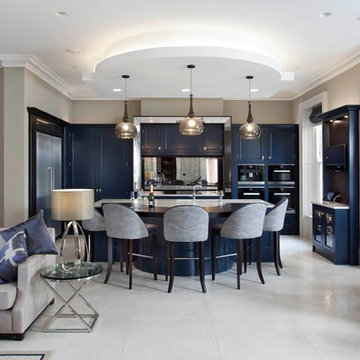
Offene Klassische Küche in U-Form mit Schrankfronten mit vertiefter Füllung, blauen Schränken, Rückwand aus Spiegelfliesen, schwarzen Elektrogeräten, Kücheninsel und weißem Boden in Belfast

St. George's Terrace is our luxurious renovation of a grand, Grade II Listed garden apartment in the centre of Primrose Hill village, North London.
Meticulously renovated after 40 years in the same hands, we reinstated the grand salon, kitchen and dining room - added a Crittall style breakfast room, and dug out additional space at basement level to form a third bedroom and second bathroom.
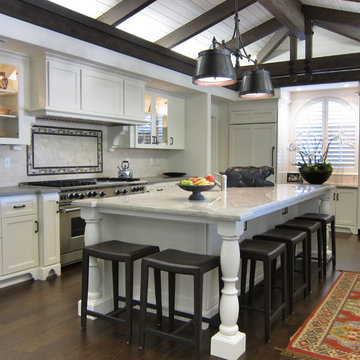
photo: Dash Borinstein
Große Klassische Küche mit Schrankfronten im Shaker-Stil, Elektrogeräten mit Frontblende, weißen Schränken, Quarzit-Arbeitsplatte, bunter Rückwand, Rückwand aus Mosaikfliesen, dunklem Holzboden und Kücheninsel in Los Angeles
Große Klassische Küche mit Schrankfronten im Shaker-Stil, Elektrogeräten mit Frontblende, weißen Schränken, Quarzit-Arbeitsplatte, bunter Rückwand, Rückwand aus Mosaikfliesen, dunklem Holzboden und Kücheninsel in Los Angeles
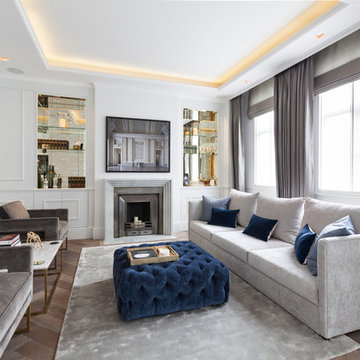
Klassisches Wohnzimmer mit weißer Wandfarbe, braunem Holzboden, Kamin und TV-Wand in London
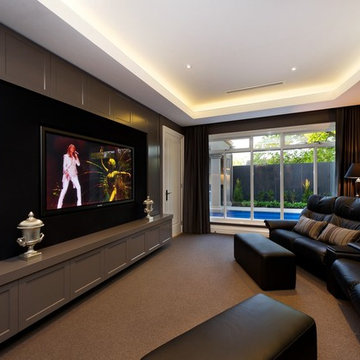
Abgetrenntes Klassisches Heimkino mit brauner Wandfarbe, TV-Wand und braunem Boden in Melbourne
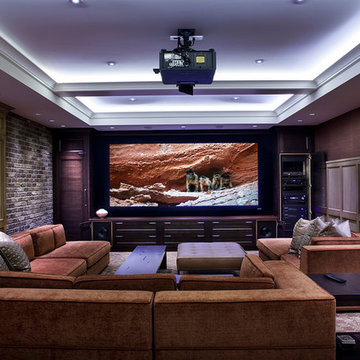
CEDIA 2013 Triple Gold Winning Project "Historic Renovation". Winner of Best Integrated Home Level 5, Best Overall Documentation and Best Overall Integrated Home. This project features full Crestron whole house automation and system integration. Graytek would like to recognize; Architerior, Teragon Developments, John Minty Design and Wiedemann Architectural Design. Photos by Kim Christie
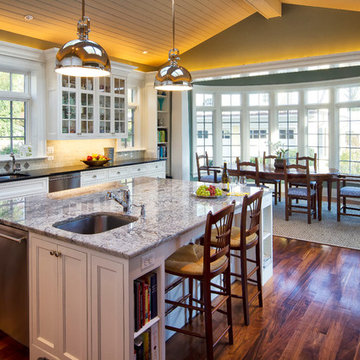
Sparkling new kitchen with painted white cabinets, granite and soapstone counters
Pete Weigley
Große Klassische Wohnküche in L-Form mit Unterbauwaschbecken, Kassettenfronten, weißen Schränken, Küchenrückwand in Weiß, Rückwand aus Keramikfliesen, Küchengeräten aus Edelstahl, braunem Holzboden, Kücheninsel, schwarzer Arbeitsplatte und Speckstein-Arbeitsplatte in New York
Große Klassische Wohnküche in L-Form mit Unterbauwaschbecken, Kassettenfronten, weißen Schränken, Küchenrückwand in Weiß, Rückwand aus Keramikfliesen, Küchengeräten aus Edelstahl, braunem Holzboden, Kücheninsel, schwarzer Arbeitsplatte und Speckstein-Arbeitsplatte in New York
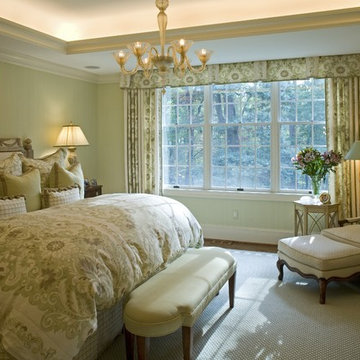
The owners of a 1970’s non - descript “spec house” came with the primary goal of expanding the existing garage to add three additional cars, and a less precise secondary goal of updating the existing house. We started with a master plan and recommended that the garage be a separate structure linked to the house with a breezeway. The greater benefi t to this was that the breezeway also serves as a gracious gateway to outdoor entertainment areas in the rear of the property. The project included a new front entrance portico, a new rear entrance / mudroom / laundry, a new kitchen, and an expanded and renovated master suite. Updates to the original sterile living areas of the existing house improved livability and personalized the space with a much greater level of intimacy, richness and detail.

Photo by Phillip Mueller
Geräumiges, Fernseherloses Klassisches Wohnzimmer mit beiger Wandfarbe in Minneapolis
Geräumiges, Fernseherloses Klassisches Wohnzimmer mit beiger Wandfarbe in Minneapolis
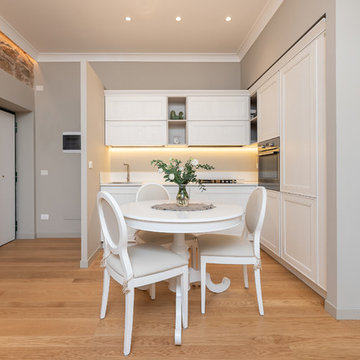
Klassische Wohnküche ohne Insel in L-Form mit Waschbecken, Schrankfronten mit vertiefter Füllung, weißen Schränken, Küchengeräten aus Edelstahl, hellem Holzboden, beigem Boden, weißer Arbeitsplatte und Küchenrückwand in Weiß in Rom
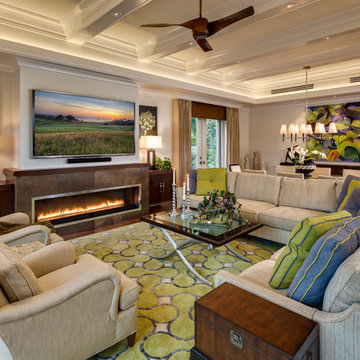
Offenes Klassisches Wohnzimmer mit grauer Wandfarbe, braunem Holzboden, Gaskamin, Kaminumrandung aus Metall und TV-Wand in Los Angeles
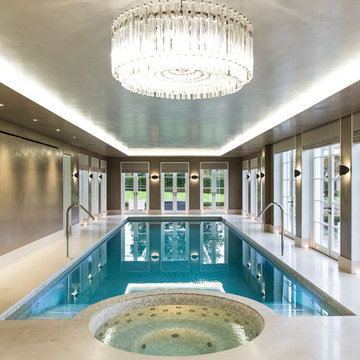
This chic ground-floor integrated pool and spa gets brilliant natural light from the surrounding windows and looks out onto expansive grounds. The lighting is a key feature in this elegant pool hall, from the daylight to the 3x3w Wibre underwater lighting in the pool to the grand ceiling illumination, which can be adjusted to create different moods. The client has an inviting space where the family can exercise, have fun and relax.
The pool is 13.5m x 4.20m. The shallow end is 1.5m in depth falling to 2m at the deep-end. The pool sports an Astral neck-jet water cannon on each side of the pool – these create strong waterfalls which are visually striking and fun to swim under. Steps on both sides of the spa lead into the pool. The 2.1m diameter spa accommodates five bathers, has an extended seatback and footwell – at seating level, the water depth is approximately 0.5 metres. Multiple jets deliver stimulating and soothing massages via standard air/water mix jets.
The same bespoke tiling design runs throughout the spa and pool. Large format porcelain tiles in a travertine design were cut to mosaic size and affixed to a backing sheet. To give the tiling extra pizzazz, different shades of beige and brown tiles were combined.
Completing the pool is an Ocea automatic slatted pool cover installed in a recess floor. The pool cover mechanism is hidden under a structural false floor panel, which is completely blended into the pool finish. The pool cover is a light beige colour, matching the client-designed pool surround which is made of bespoke porcelain tiles. The pool cover helps to minimise running and maintenance costs as well as providing added safety by closing-off the pool when it is not in use. When not in use, the spa is also closed-off using a Certikin Thermalux foam throw-on cover.
There is an equally impressive plant room located directly beneath the pool.
Awards: SPATA Gold Award – Inground Residential Spas & Wellness Category & SPATA Bronze Award – Residential Indoor Pool 2018
Partners: Architect: Studio Indigo. Main Contractor: Knightbuild.
Photographer: Peter Northall

Greg Premru
Klassische Bibliothek ohne Kamin mit brauner Wandfarbe, dunklem Holzboden, Multimediawand und braunem Boden in Boston
Klassische Bibliothek ohne Kamin mit brauner Wandfarbe, dunklem Holzboden, Multimediawand und braunem Boden in Boston

Große, Zweizeilige Klassische Hausbar mit Mineralwerkstoff-Arbeitsplatte, Bartheke, offenen Schränken, hellbraunen Holzschränken, Küchenrückwand in Grau und Rückwand aus Steinfliesen in Boston
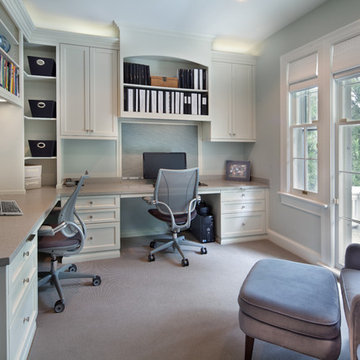
Morgan Howarth Photography
Klassisches Arbeitszimmer mit Einbau-Schreibtisch in Washington, D.C.
Klassisches Arbeitszimmer mit Einbau-Schreibtisch in Washington, D.C.
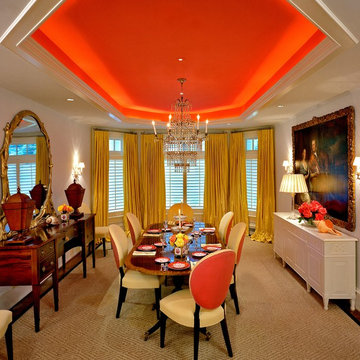
Klassisches Esszimmer mit weißer Wandfarbe und dunklem Holzboden in Miami

Luxe family game room with a mix of warm natural surfaces and fun fabrics.
Geräumiger Klassischer Hochkeller mit weißer Wandfarbe, Teppichboden, Tunnelkamin, Kaminumrandung aus Stein, grauem Boden und Kassettendecke in Omaha
Geräumiger Klassischer Hochkeller mit weißer Wandfarbe, Teppichboden, Tunnelkamin, Kaminumrandung aus Stein, grauem Boden und Kassettendecke in Omaha

Klassische Hausbar mit Bartheke, offenen Schränken, Küchenrückwand in Braun und grauem Boden in Tampa
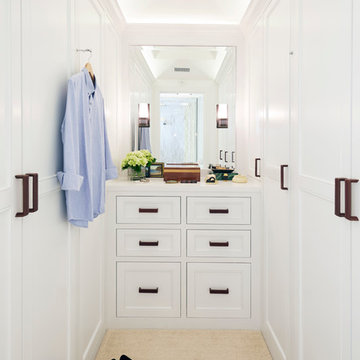
Neutraler Klassischer Begehbarer Kleiderschrank mit Schrankfronten mit vertiefter Füllung, weißen Schränken und beigem Boden in Los Angeles
Klassische Wohnideen
2



















