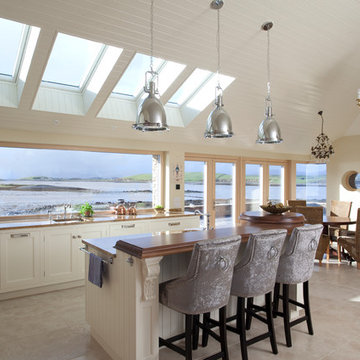Klassische Wohnküche Ideen und Design
Suche verfeinern:
Budget
Sortieren nach:Heute beliebt
41 – 60 von 25.884 Fotos
1 von 3
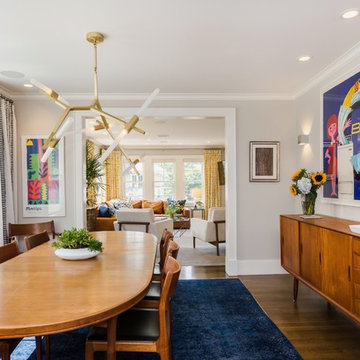
an open dining room with an agnes chandelier
Mittelgroße Klassische Wohnküche mit grauer Wandfarbe, braunem Boden und dunklem Holzboden in Boston
Mittelgroße Klassische Wohnküche mit grauer Wandfarbe, braunem Boden und dunklem Holzboden in Boston
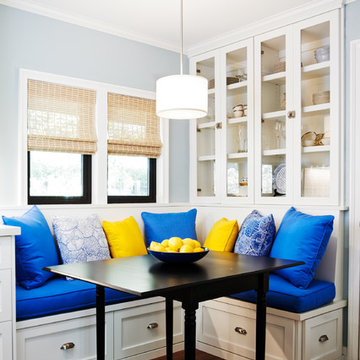
Jean Bai, Konstrukt Photo
Kleine Klassische Wohnküche mit braunem Boden, grauer Wandfarbe und dunklem Holzboden in San Francisco
Kleine Klassische Wohnküche mit braunem Boden, grauer Wandfarbe und dunklem Holzboden in San Francisco
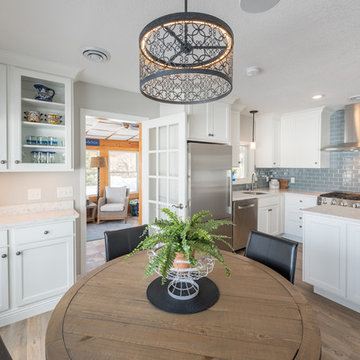
Denise Baur Photography
Kleine Klassische Wohnküche ohne Kamin mit grauer Wandfarbe, braunem Holzboden und braunem Boden in Minneapolis
Kleine Klassische Wohnküche ohne Kamin mit grauer Wandfarbe, braunem Holzboden und braunem Boden in Minneapolis
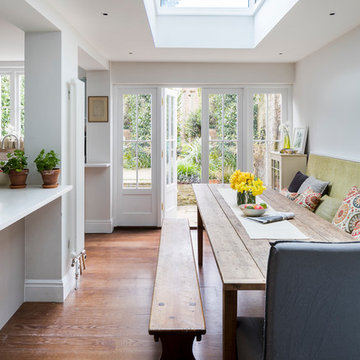
Chris Snook
Klassische Wohnküche mit weißer Wandfarbe, braunem Holzboden und braunem Boden in London
Klassische Wohnküche mit weißer Wandfarbe, braunem Holzboden und braunem Boden in London
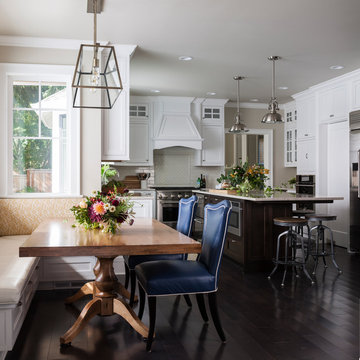
While the owners are away the designers will play! This Bellevue craftsman stunner went through a large remodel while its occupants were living in Europe. Almost every room in the home was touched to give it the beautiful update it deserved. A vibrant yellow front door mixed with a few farmhouse touches on the exterior provide a casual yet upscale feel. From the craftsman style millwork seen through out, to the carefully selected finishes in the kitchen and bathrooms, to a dreamy backyard retreat, it is clear from the moment you walk through the door not a design detail was missed.
Being a busy family, the clients requested a great room fit for entertaining. A breakfast nook off the kitchen with upholstered chairs and bench cushions provides a cozy corner with a lot of seating - a perfect spot for a "kids" table so the adults can wine and dine in the formal dining room. Pops of blue and yellow brighten the neutral palette and create a playful environment for a sophisticated space. Painted cabinets in the office, floral wallpaper in the powder bathroom, a swing in one of the daughter's rooms, and a hidden cabinet in the pantry only the adults know about are a few of the elements curated to create the customized home my clients were looking for.
---
Project designed by interior design studio Kimberlee Marie Interiors. They serve the Seattle metro area including Seattle, Bellevue, Kirkland, Medina, Clyde Hill, and Hunts Point.
For more about Kimberlee Marie Interiors, see here: https://www.kimberleemarie.com/
To learn more about this project, see here
https://www.kimberleemarie.com/bellevuecraftsman
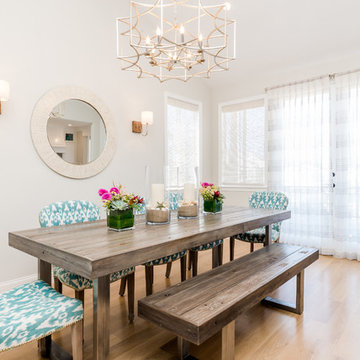
Mittelgroße Klassische Wohnküche mit grauer Wandfarbe und hellem Holzboden in Los Angeles
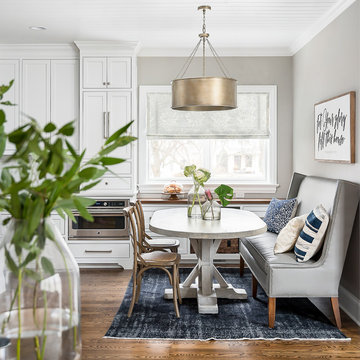
The picture perfect home
Große Klassische Wohnküche mit braunem Holzboden, braunem Boden und grauer Wandfarbe in Chicago
Große Klassische Wohnküche mit braunem Holzboden, braunem Boden und grauer Wandfarbe in Chicago
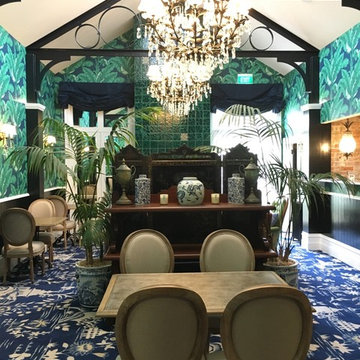
Klassische Wohnküche ohne Kamin mit bunten Wänden, Teppichboden und blauem Boden in Sonstige
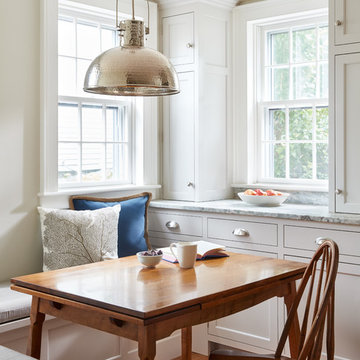
Jared Kuzia
Klassische Wohnküche mit grauer Wandfarbe, braunem Holzboden und braunem Boden in Boston
Klassische Wohnküche mit grauer Wandfarbe, braunem Holzboden und braunem Boden in Boston

This 6,000sf luxurious custom new construction 5-bedroom, 4-bath home combines elements of open-concept design with traditional, formal spaces, as well. Tall windows, large openings to the back yard, and clear views from room to room are abundant throughout. The 2-story entry boasts a gently curving stair, and a full view through openings to the glass-clad family room. The back stair is continuous from the basement to the finished 3rd floor / attic recreation room.
The interior is finished with the finest materials and detailing, with crown molding, coffered, tray and barrel vault ceilings, chair rail, arched openings, rounded corners, built-in niches and coves, wide halls, and 12' first floor ceilings with 10' second floor ceilings.
It sits at the end of a cul-de-sac in a wooded neighborhood, surrounded by old growth trees. The homeowners, who hail from Texas, believe that bigger is better, and this house was built to match their dreams. The brick - with stone and cast concrete accent elements - runs the full 3-stories of the home, on all sides. A paver driveway and covered patio are included, along with paver retaining wall carved into the hill, creating a secluded back yard play space for their young children.
Project photography by Kmieick Imagery.
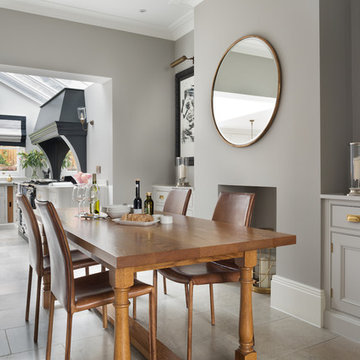
The focal point of the kitchen is without a doubt the large 6 oven black Aga. Traditionally associated with country homes, it’s really lovely to see an Aga in a London family home. The canopy was designed especially for this room: it catches the eye and conceals the extractor. Painted in the same bold black as the island, it helps to anchor the entire design. The clients chose the antiqued distressed effect mirror splashback, which has a softer feel than plain mirror, but still accentuates the light feel of the room.
The symmetry of this kitchen is designed to create a balanced look, while the detailing is simple to add to the contemporary feel. The bold colour palette of the kitchen and dining area perfectly suits the space and is softened with accents of natural smoked oak and antique brass.
Photo Credit: Paul Craig
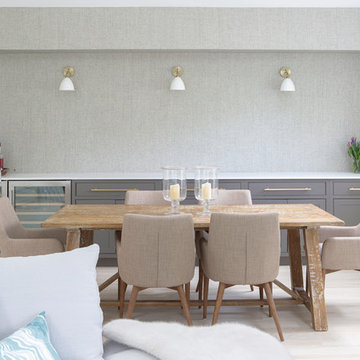
Mittelgroße Klassische Wohnküche mit hellem Holzboden und gelbem Boden in New York
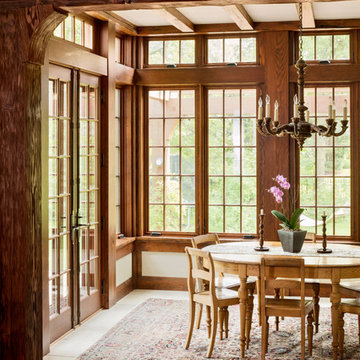
This light-filled dining area boasts Lutyens style glass window panes; warm hardwood floors and wood ceiling beams to complete the look.
Große Klassische Wohnküche mit braunem Holzboden und braunem Boden in Milwaukee
Große Klassische Wohnküche mit braunem Holzboden und braunem Boden in Milwaukee
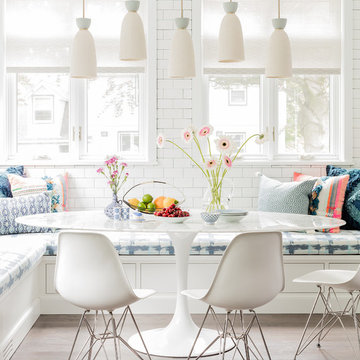
Michael J Lee
Große Klassische Wohnküche mit braunem Holzboden, braunem Boden und weißer Wandfarbe in New York
Große Klassische Wohnküche mit braunem Holzboden, braunem Boden und weißer Wandfarbe in New York
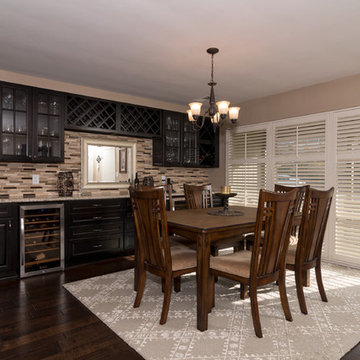
Custom Built-ins Located in dining room
Construction by:
K-Co Construction, Inc.
http://www.kcoconstruction.com/
Photography by:
Justin Novak Photography
http://novakphotos.com/
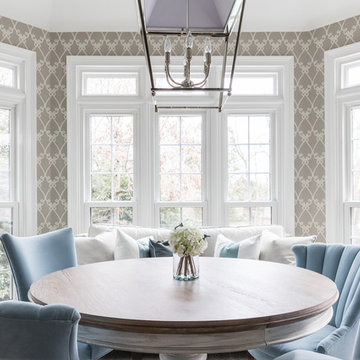
Breakfast Room design by New South Home. Photography by Laura Sumrak
Mittelgroße Klassische Wohnküche mit grauer Wandfarbe und braunem Boden in Charlotte
Mittelgroße Klassische Wohnküche mit grauer Wandfarbe und braunem Boden in Charlotte
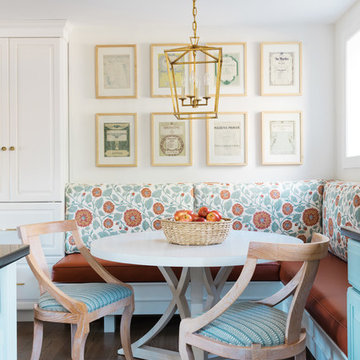
Photo: Joyelle West
Mittelgroße Klassische Wohnküche ohne Kamin mit weißer Wandfarbe, dunklem Holzboden und braunem Boden in Boston
Mittelgroße Klassische Wohnküche ohne Kamin mit weißer Wandfarbe, dunklem Holzboden und braunem Boden in Boston
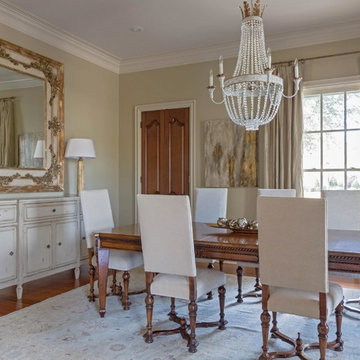
Große Klassische Wohnküche mit beiger Wandfarbe und braunem Holzboden in New Orleans

Mittelgroße Klassische Wohnküche ohne Kamin mit hellem Holzboden, weißer Wandfarbe und braunem Boden in Dallas
Klassische Wohnküche Ideen und Design
3
