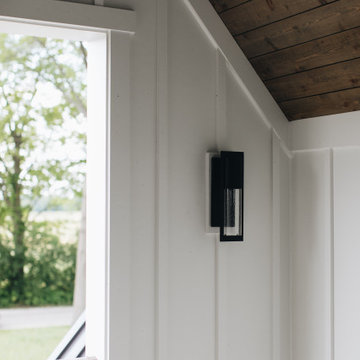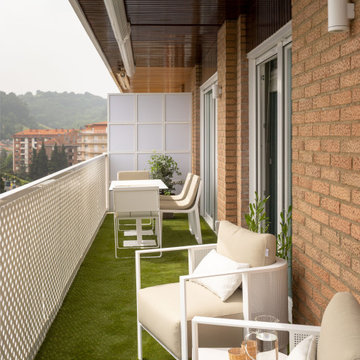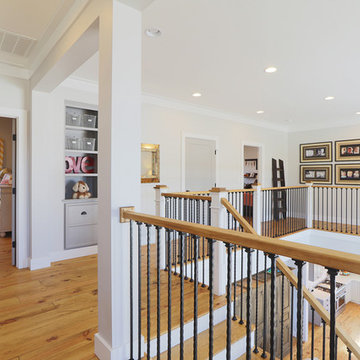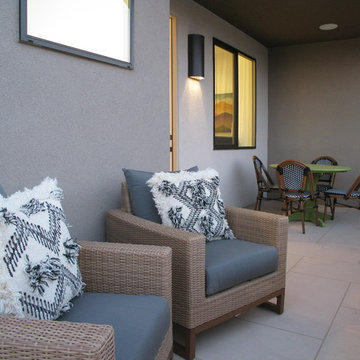Klassischer Balkon mit Mix-Geländer Ideen und Design
Suche verfeinern:
Budget
Sortieren nach:Heute beliebt
1 – 20 von 67 Fotos
1 von 3
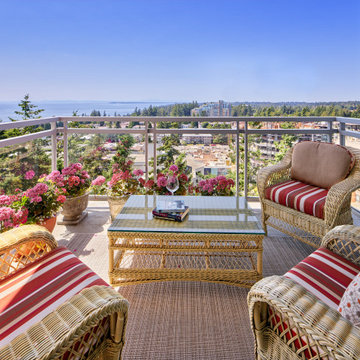
The master bedroom leads to a balcony with an ocean view. The carpet is an indoor outdoor product allowing the master bed and balcony to visually become one larger space.

An original 1930’s English Tudor with only 2 bedrooms and 1 bath spanning about 1730 sq.ft. was purchased by a family with 2 amazing young kids, we saw the potential of this property to become a wonderful nest for the family to grow.
The plan was to reach a 2550 sq. ft. home with 4 bedroom and 4 baths spanning over 2 stories.
With continuation of the exiting architectural style of the existing home.
A large 1000sq. ft. addition was constructed at the back portion of the house to include the expended master bedroom and a second-floor guest suite with a large observation balcony overlooking the mountains of Angeles Forest.
An L shape staircase leading to the upstairs creates a moment of modern art with an all white walls and ceilings of this vaulted space act as a picture frame for a tall window facing the northern mountains almost as a live landscape painting that changes throughout the different times of day.
Tall high sloped roof created an amazing, vaulted space in the guest suite with 4 uniquely designed windows extruding out with separate gable roof above.
The downstairs bedroom boasts 9’ ceilings, extremely tall windows to enjoy the greenery of the backyard, vertical wood paneling on the walls add a warmth that is not seen very often in today’s new build.
The master bathroom has a showcase 42sq. walk-in shower with its own private south facing window to illuminate the space with natural morning light. A larger format wood siding was using for the vanity backsplash wall and a private water closet for privacy.
In the interior reconfiguration and remodel portion of the project the area serving as a family room was transformed to an additional bedroom with a private bath, a laundry room and hallway.
The old bathroom was divided with a wall and a pocket door into a powder room the leads to a tub room.
The biggest change was the kitchen area, as befitting to the 1930’s the dining room, kitchen, utility room and laundry room were all compartmentalized and enclosed.
We eliminated all these partitions and walls to create a large open kitchen area that is completely open to the vaulted dining room. This way the natural light the washes the kitchen in the morning and the rays of sun that hit the dining room in the afternoon can be shared by the two areas.
The opening to the living room remained only at 8’ to keep a division of space.

When planning this custom residence, the owners had a clear vision – to create an inviting home for their family, with plenty of opportunities to entertain, play, and relax and unwind. They asked for an interior that was approachable and rugged, with an aesthetic that would stand the test of time. Amy Carman Design was tasked with designing all of the millwork, custom cabinetry and interior architecture throughout, including a private theater, lower level bar, game room and a sport court. A materials palette of reclaimed barn wood, gray-washed oak, natural stone, black windows, handmade and vintage-inspired tile, and a mix of white and stained woodwork help set the stage for the furnishings. This down-to-earth vibe carries through to every piece of furniture, artwork, light fixture and textile in the home, creating an overall sense of warmth and authenticity.
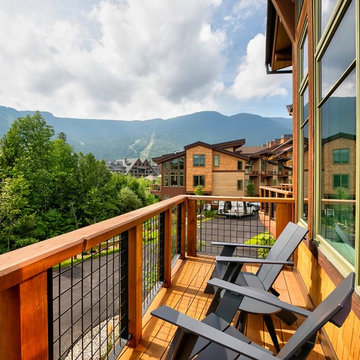
Jesse Schloff Photography
Unbedecktes Klassisches Loggia mit Mix-Geländer in Burlington
Unbedecktes Klassisches Loggia mit Mix-Geländer in Burlington
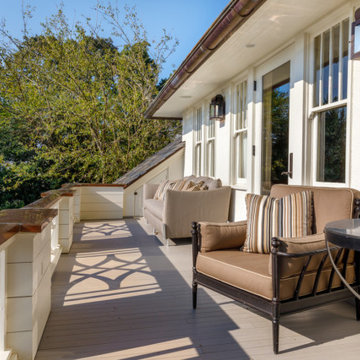
Traditional Home in Chattanooga, Tennessee. See full home tour http://ow.ly/aKyu30qd421
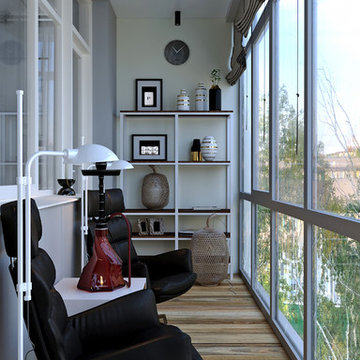
Автор проекта Султанов Л.И.
Mittelgroßer, Unbedeckter Klassischer Balkon mit Wohnung und Mix-Geländer in Sonstige
Mittelgroßer, Unbedeckter Klassischer Balkon mit Wohnung und Mix-Geländer in Sonstige
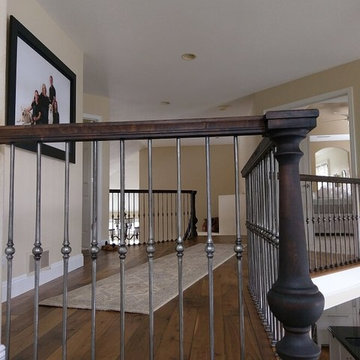
A custom designed handrail and wrought iron balusters along with walnut and white stairs completely changed the look of this Greenwood Village home. Going from white handrail and balusters to this customized look makes the entry to this beautiful home much more dramatic!
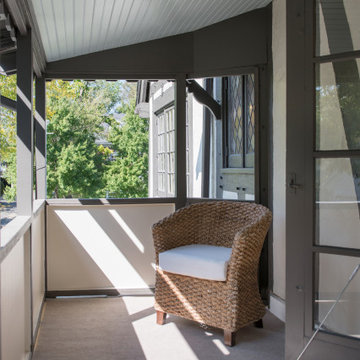
"Juliette" balcony off one of the bedrooms.
Mittelgroßer, Überdachter Klassischer Balkon mit Sichtschutz und Mix-Geländer in Kansas City
Mittelgroßer, Überdachter Klassischer Balkon mit Sichtschutz und Mix-Geländer in Kansas City
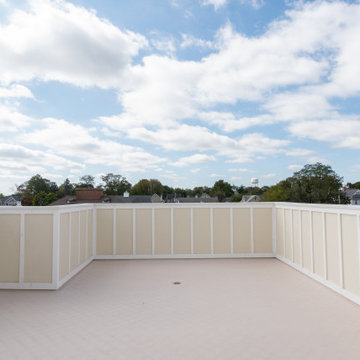
Mittelgroßer, Unbedeckter Klassischer Balkon mit Sichtschutz und Mix-Geländer in New York
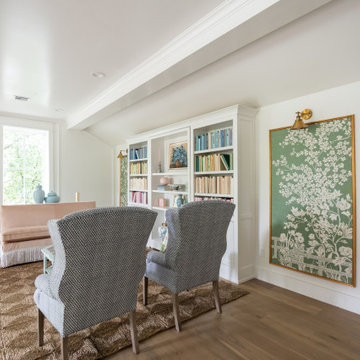
custom paneled walls with bookshelves, coffered ceiling - overlooking 2 story living room Pure White Walls. **Before: the master bedroom was above the living room before remodel
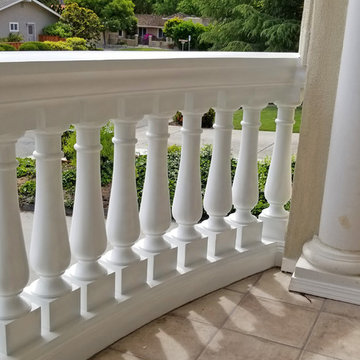
M.M. of Saratoga, CA writes of their replacement Curved Polyurethane Balcony Railing: “Everything came in good condition, and we completed the work earlier today. It looks really nice. Better, I believe, than the original balcony. We were very pleased with the precision of the work — there was no room for error in the measurements. You guys nailed it. Looking forward to spending some time back on the balcony this summer.”
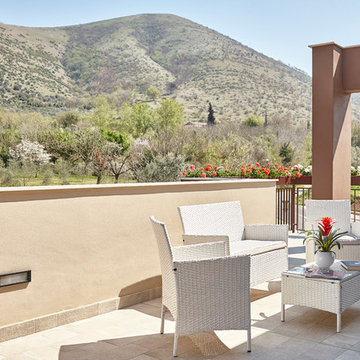
Geräumiges, Unbedecktes Klassisches Loggia mit Kübelpflanzen und Mix-Geländer in Sonstige
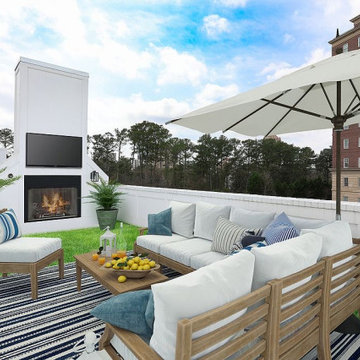
Großer, Unbedeckter Klassischer Balkon mit Kamin und Mix-Geländer in Atlanta
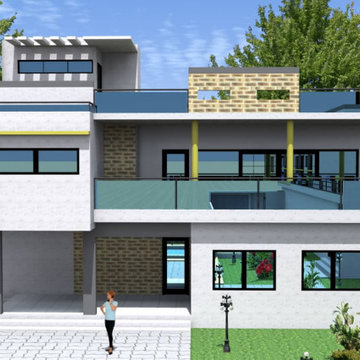
une residence privee hold standing avec luxe et confort sur une superficie de 300m2 à realiser pour vous.
Mittelgroßer, Unbedeckter Klassischer Balkon mit Sichtschutz und Mix-Geländer in Sonstige
Mittelgroßer, Unbedeckter Klassischer Balkon mit Sichtschutz und Mix-Geländer in Sonstige
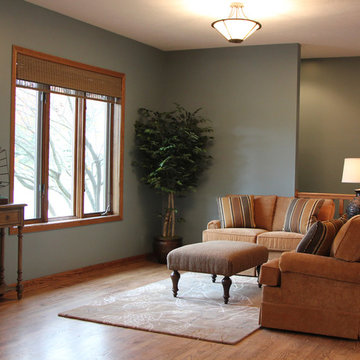
Mittelgroßer Klassischer Balkon mit Mix-Geländer in Milwaukee
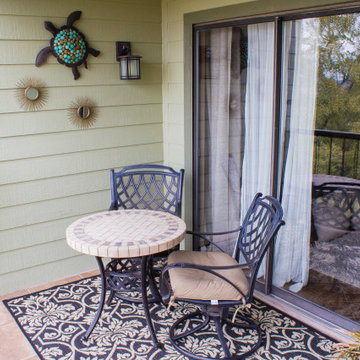
New, small balcony for Canyon Lake Condo.
Überdachter Klassischer Balkon mit Mix-Geländer in Austin
Überdachter Klassischer Balkon mit Mix-Geländer in Austin
Klassischer Balkon mit Mix-Geländer Ideen und Design
1
