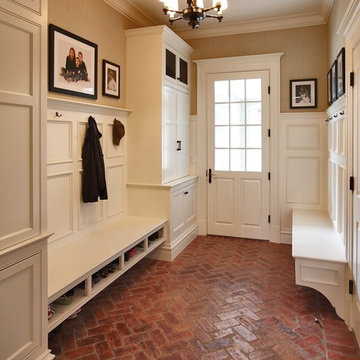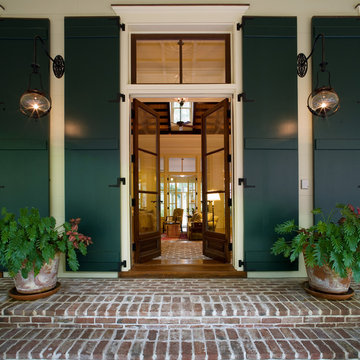Klassischer Eingang mit Backsteinboden Ideen und Design
Suche verfeinern:
Budget
Sortieren nach:Heute beliebt
1 – 20 von 641 Fotos
1 von 3

Großer Klassischer Eingang mit Stauraum, brauner Wandfarbe, Backsteinboden, Einzeltür und braunem Boden in Kolumbus

The mud room in this Bloomfield Hills residence was a part of a whole house renovation and addition, completed in 2016. Directly adjacent to the indoor gym, outdoor pool, and motor court, this room had to serve a variety of functions. The tile floor in the mud room is in a herringbone pattern with a tile border that extends the length of the hallway. Two sliding doors conceal a utility room that features cabinet storage of the children's backpacks, supplies, coats, and shoes. The room also has a stackable washer/dryer and sink to clean off items after using the gym, pool, or from outside. Arched French doors along the motor court wall allow natural light to fill the space and help the hallway feel more open.

Klassischer Eingang mit Stauraum, Backsteinboden, Klöntür und dunkler Holzhaustür in Phoenix

Is your closet busting at the seams? Or do you perhaps have no closet at all? Time to consider adding a mudroom to your house. Mudrooms are a popular interior design trend these days, and for good reason - they can house far more than a simple coat closet can. They can serve as a family command center for kids' school flyers and menus, for backpacks and shoes, for art supplies and sports equipment. Some mudrooms contain a laundry area, and some contain a mail station. Some mudrooms serve as a home base for a dog or a cat, with easy to clean, low maintenance building materials. A mudroom may consist of custom built-ins, or may simply be a corner of an existing room with pulled some clever, freestanding furniture, hooks, or shelves to house your most essential mudroom items.
Whatever your storage needs, extensive or streamlined, carving out a mudroom area can keep the whole family more organized. And, being more organized saves you stress and countless hours that would otherwise be spent searching for misplaced items.
While we love to design mudroom niches, a full mudroom interior design allows us to do what we do best here at Down2Earth Interior Design: elevate a space that is primarily driven by pragmatic requirements into a space that is also beautiful to look at and comfortable to occupy. I find myself voluntarily taking phone calls while sitting on the bench of my mudroom, simply because it's a comfortable place to be. My kids do their homework in the mudroom sometimes. My cat loves to curl up on sweatshirts temporarily left on the bench, or cuddle up in boxes on their way out to the recycling bins, just outside the door. Designing a custom mudroom for our family has elevated our lifestyle in so many ways, and I look forward to the opportunity to help make your mudroom design dreams a reality as well.
Photos by Ryan Macchione
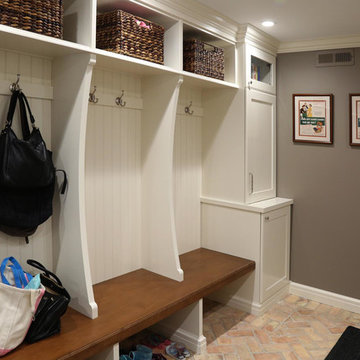
Mittelgroßer Klassischer Eingang mit Stauraum, grauer Wandfarbe und Backsteinboden in Chicago

Angle Eye Photography
Klassischer Eingang mit Stauraum, blauer Wandfarbe, Backsteinboden, Einzeltür, weißer Haustür und rotem Boden in Philadelphia
Klassischer Eingang mit Stauraum, blauer Wandfarbe, Backsteinboden, Einzeltür, weißer Haustür und rotem Boden in Philadelphia
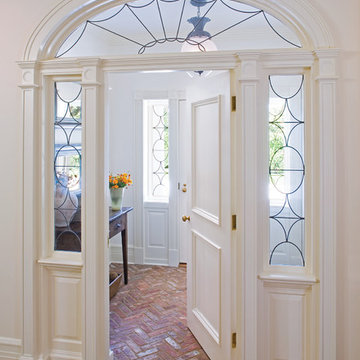
Jonathan Wallen Photography
Klassischer Eingang mit weißer Wandfarbe, Backsteinboden, Einzeltür und weißer Haustür in New York
Klassischer Eingang mit weißer Wandfarbe, Backsteinboden, Einzeltür und weißer Haustür in New York
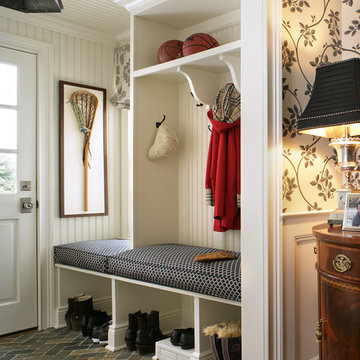
Designed by KBK Interior Design
KBKInteriorDesign.com
Photo by Peter Rymwid
Klassischer Eingang mit Backsteinboden, Stauraum und grauem Boden in New York
Klassischer Eingang mit Backsteinboden, Stauraum und grauem Boden in New York
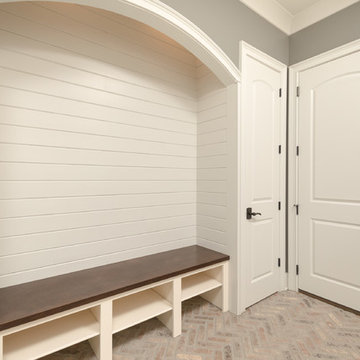
Mittelgroßer Klassischer Eingang mit grauer Wandfarbe und Backsteinboden in Sonstige
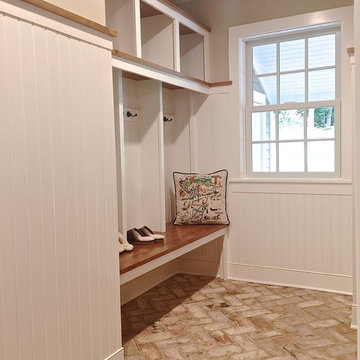
Mudroom cubbies and bench, hooks and hanging.
Mittelgroßer Klassischer Eingang mit Stauraum, beiger Wandfarbe, Backsteinboden, Einzeltür und dunkler Holzhaustür in Burlington
Mittelgroßer Klassischer Eingang mit Stauraum, beiger Wandfarbe, Backsteinboden, Einzeltür und dunkler Holzhaustür in Burlington
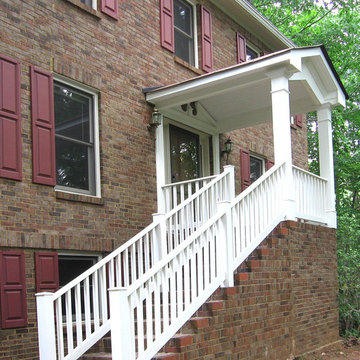
Two column gable portico with gable roof located in Cumming, GA. ©2008 Georgia Front Porch.
Mittelgroße Klassische Haustür mit Backsteinboden, Einzeltür und hellbrauner Holzhaustür in Atlanta
Mittelgroße Klassische Haustür mit Backsteinboden, Einzeltür und hellbrauner Holzhaustür in Atlanta
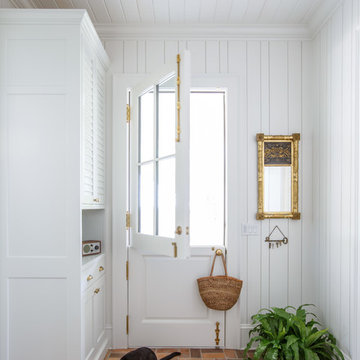
Jessie Preza
Klassischer Eingang mit Stauraum, weißer Wandfarbe, Klöntür, weißer Haustür, buntem Boden und Backsteinboden in Jacksonville
Klassischer Eingang mit Stauraum, weißer Wandfarbe, Klöntür, weißer Haustür, buntem Boden und Backsteinboden in Jacksonville
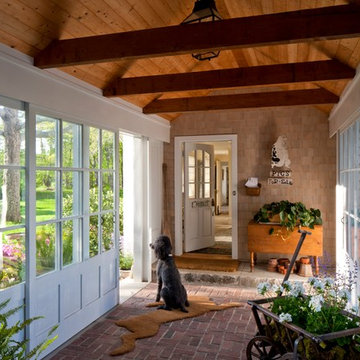
Brian vanden Brink
Klassischer Eingang mit Backsteinboden und Stauraum in Portland Maine
Klassischer Eingang mit Backsteinboden und Stauraum in Portland Maine
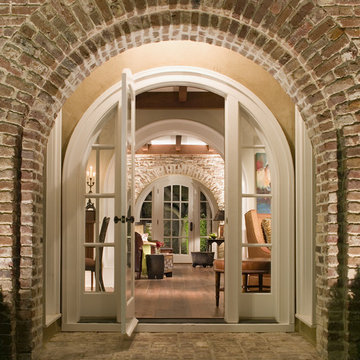
Entry | Custom home Studio of LS3P ASSOCIATES LTD. | Photo by Creative Sources Photography
Klassischer Eingang mit weißer Haustür, Backsteinboden und Einzeltür in Atlanta
Klassischer Eingang mit weißer Haustür, Backsteinboden und Einzeltür in Atlanta
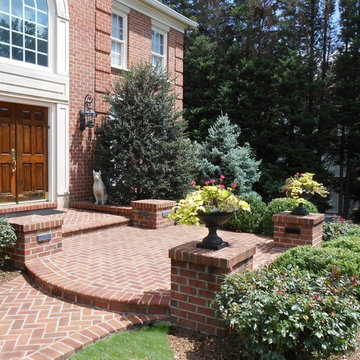
Welcome! Mortared brick herringbone entrance patio with brick posts and curved edges. Crisp edges and beautiful patterning.
Mittelgroße Klassische Haustür mit Backsteinboden, Doppeltür und hellbrauner Holzhaustür in Washington, D.C.
Mittelgroße Klassische Haustür mit Backsteinboden, Doppeltür und hellbrauner Holzhaustür in Washington, D.C.
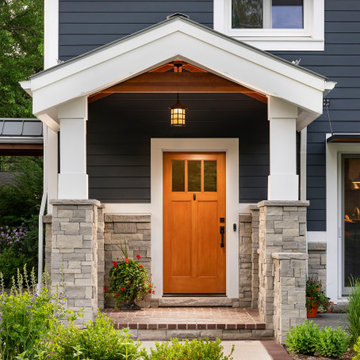
A welcoming entry in this custom built home was built by Meadowlark Design + Build in Ann Arbor, Michigan. Architect: Architectural Resource, Photography: Joshua Caldwell

Stone Creek Residence - Mud Room and Utility Room
Mittelgroßer Klassischer Eingang mit Stauraum, weißer Wandfarbe, Backsteinboden, Klöntür, brauner Haustür und braunem Boden in Sonstige
Mittelgroßer Klassischer Eingang mit Stauraum, weißer Wandfarbe, Backsteinboden, Klöntür, brauner Haustür und braunem Boden in Sonstige
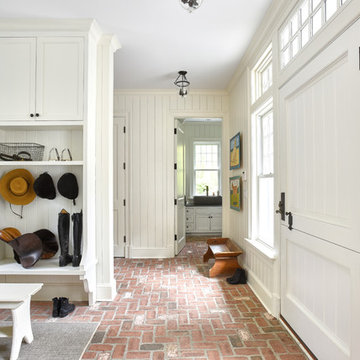
Nancy Elizabeth Hill
Klassischer Eingang mit Stauraum, weißer Wandfarbe, Backsteinboden, Klöntür, weißer Haustür und rosa Boden in New York
Klassischer Eingang mit Stauraum, weißer Wandfarbe, Backsteinboden, Klöntür, weißer Haustür und rosa Boden in New York
Klassischer Eingang mit Backsteinboden Ideen und Design
1
