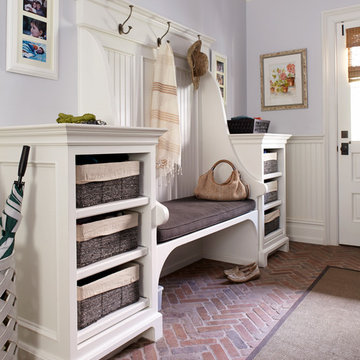Klassischer Eingang mit Backsteinboden Ideen und Design
Suche verfeinern:
Budget
Sortieren nach:Heute beliebt
81 – 100 von 641 Fotos
1 von 3
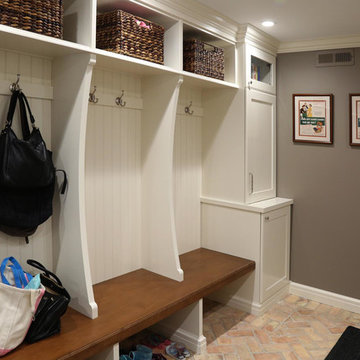
Mittelgroßer Klassischer Eingang mit Stauraum, grauer Wandfarbe und Backsteinboden in Chicago
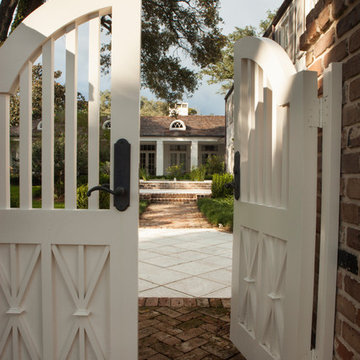
The family room's center French door, lunette dormer, and fireplace were aligned with the existing entrance walk from the street. The pair of custom designed entrance gates repeat the "sheaf of wheat" pattern of the balcony railing above the entrance.

Großer Klassischer Eingang mit Stauraum, weißer Wandfarbe und Backsteinboden in Boston
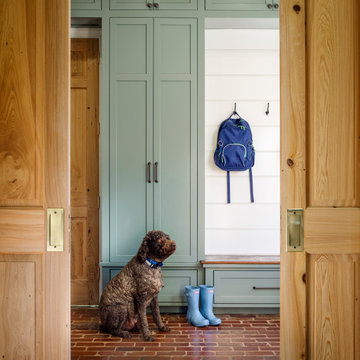
Großer Klassischer Eingang mit Stauraum, weißer Wandfarbe, Backsteinboden, rotem Boden und Holzdielenwänden in New Orleans
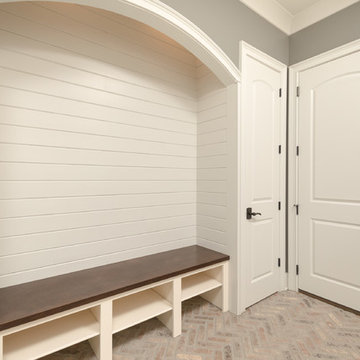
Mittelgroßer Klassischer Eingang mit grauer Wandfarbe und Backsteinboden in Sonstige

Angle Eye Photography
Klassischer Eingang mit Stauraum, blauer Wandfarbe, Backsteinboden, Einzeltür, weißer Haustür und rotem Boden in Philadelphia
Klassischer Eingang mit Stauraum, blauer Wandfarbe, Backsteinboden, Einzeltür, weißer Haustür und rotem Boden in Philadelphia
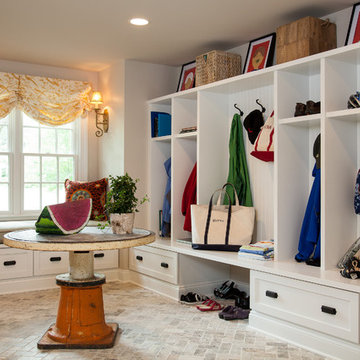
New mudroom with tumbled marble floor installed in a herringbone pattern. New window seat, cubbies, cabinets, and desk/work area are all custom.
Chip Riegel Photography

Klassische Haustür mit beiger Wandfarbe, Backsteinboden, Doppeltür, brauner Haustür und rotem Boden in Minneapolis
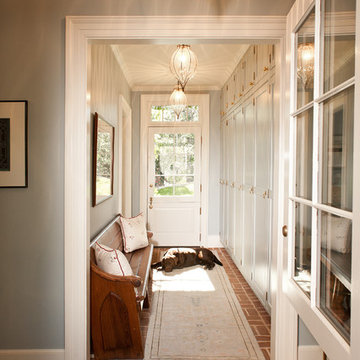
Lee Grider Photography, Rear Hallway
Klassischer Eingang mit Backsteinboden in Atlanta
Klassischer Eingang mit Backsteinboden in Atlanta

Großer Klassischer Eingang mit Stauraum, brauner Wandfarbe, Backsteinboden, Einzeltür und braunem Boden in Kolumbus
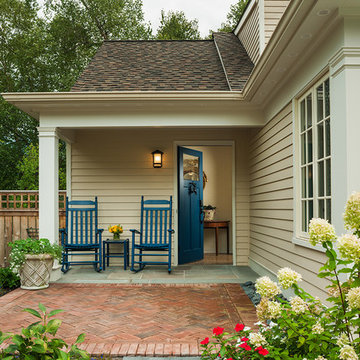
Tom Crane Photography
Kleines Klassisches Foyer mit beiger Wandfarbe, Backsteinboden, Einzeltür und blauer Haustür in Philadelphia
Kleines Klassisches Foyer mit beiger Wandfarbe, Backsteinboden, Einzeltür und blauer Haustür in Philadelphia
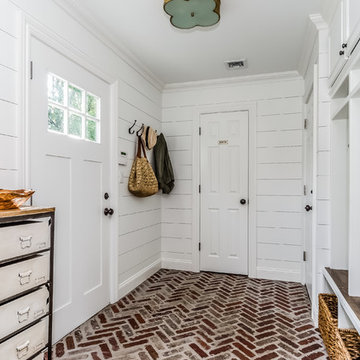
Großer Klassischer Eingang mit Stauraum, weißer Wandfarbe, Backsteinboden, Einzeltür, weißer Haustür und rotem Boden in New York
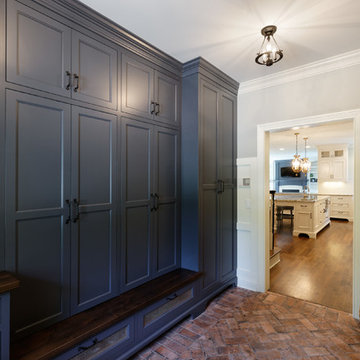
Not only does this mudroom provide oodles of storage, but the custom cabinetry and stunning wood accents give it a stylish look.
Klassischer Eingang mit Stauraum, grauer Wandfarbe und Backsteinboden in Cincinnati
Klassischer Eingang mit Stauraum, grauer Wandfarbe und Backsteinboden in Cincinnati
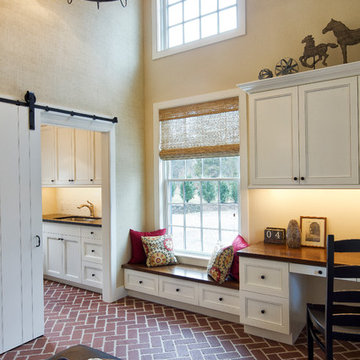
New Two story mud room with storage bench under the window, wood counters for desk area and barn doors leading into the laundry room. Photography by Pete Weigley
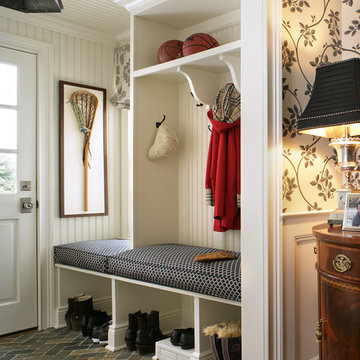
Designed by KBK Interior Design
KBKInteriorDesign.com
Photo by Peter Rymwid
Klassischer Eingang mit Backsteinboden, Stauraum und grauem Boden in New York
Klassischer Eingang mit Backsteinboden, Stauraum und grauem Boden in New York
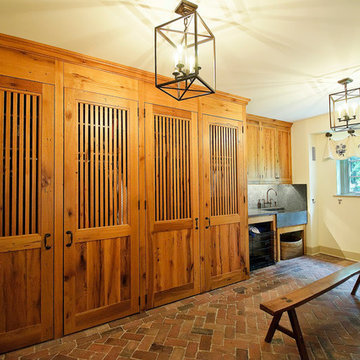
Photo: Spencer-Abbott, Inc
Architect: Loomis McAfee Architects
Klassischer Eingang mit Backsteinboden und Stauraum in Philadelphia
Klassischer Eingang mit Backsteinboden und Stauraum in Philadelphia
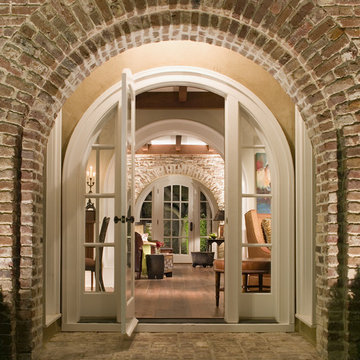
Entry | Custom home Studio of LS3P ASSOCIATES LTD. | Photo by Creative Sources Photography
Klassischer Eingang mit weißer Haustür, Backsteinboden und Einzeltür in Atlanta
Klassischer Eingang mit weißer Haustür, Backsteinboden und Einzeltür in Atlanta

A view of the front door leading into the foyer and the central hall, beyond. The front porch floor is of local hand crafted brick. The vault in the ceiling mimics the gable element on the front porch roof.
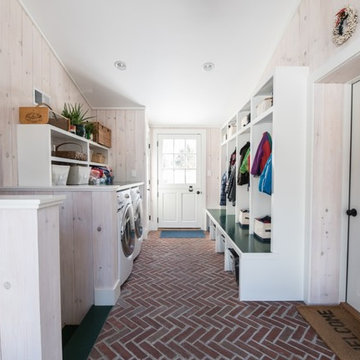
Photography: Rosemary Tufankjian (www.rosemarytufankjian.com)
Kleiner Klassischer Eingang mit Stauraum, weißer Wandfarbe, Backsteinboden, Klöntür und weißer Haustür in Boston
Kleiner Klassischer Eingang mit Stauraum, weißer Wandfarbe, Backsteinboden, Klöntür und weißer Haustür in Boston
Klassischer Eingang mit Backsteinboden Ideen und Design
5
