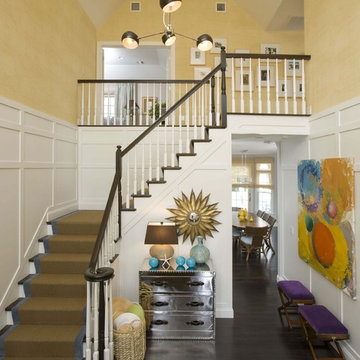Klassischer Eingang mit gelber Wandfarbe Ideen und Design
Suche verfeinern:
Budget
Sortieren nach:Heute beliebt
1 – 20 von 1.370 Fotos
1 von 3
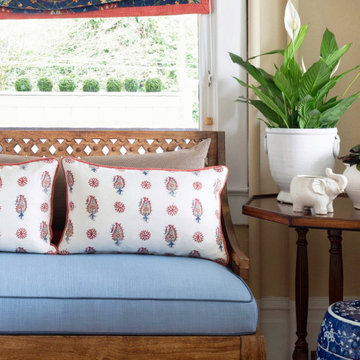
Casual upholstered bench in Traditional Style foyer.
Großes Klassisches Foyer mit gelber Wandfarbe, hellem Holzboden, Einzeltür und weißer Haustür
Großes Klassisches Foyer mit gelber Wandfarbe, hellem Holzboden, Einzeltür und weißer Haustür
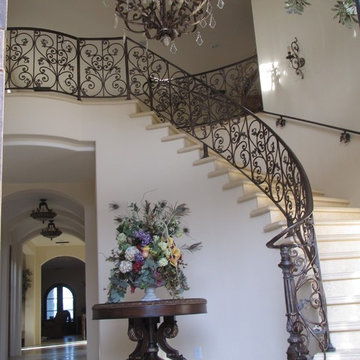
Marble flooring and slab staircase
Custom fabricated Iron Railing with gold and silver leaf accents
Custom fabricated light fixtures with gold and silver leaf accents
Custom fabricated silk olive tree's and Floral
Hand troweled plaster walls

Mittelgroßes Klassisches Foyer mit gelber Wandfarbe, Einzeltür, buntem Boden und Marmorboden in Orlando

Großer Klassischer Eingang mit Einzeltür, schwarzer Haustür und gelber Wandfarbe in Boston

Mittelgroßes Klassisches Foyer mit gelber Wandfarbe und braunem Holzboden in Charleston
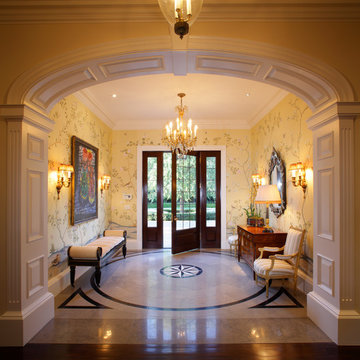
This brick and stone residence on a large estate property is an American version of the English country house, and it pays homage to the work of Harrie T. Lindeberg, Edwin Lutyens and John Russell Pope, all practitioners of an elegant country style rooted in classicism. Features include bricks handmade in Maryland, a limestone entry and a library with coffered ceiling and stone floors. The interiors balance formal English rooms with family rooms in a more relaxed Arts and Crafts style.
Landscape by Mark Beall and Sara Fairchild
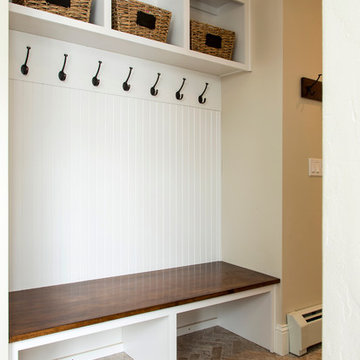
Mittelgroßes Klassisches Foyer mit gelber Wandfarbe, dunklem Holzboden, Einzeltür und dunkler Holzhaustür in Sonstige
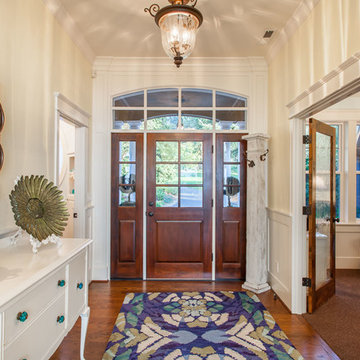
Große Klassische Haustür mit gelber Wandfarbe, braunem Holzboden, Einzeltür und hellbrauner Holzhaustür in Portland
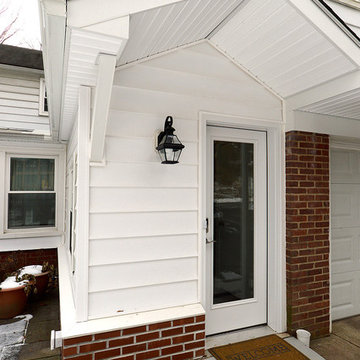
We created a small bump out next to their garage and family room for the mudroom. The difficult aspect here was trying to match the new siding, brick water table and roof with the existing.
Photo Credit: Mike Irby

The Arts and Crafts movement of the early 1900's characterizes this picturesque home located in the charming Phoenix neighborhood of Arcadia. Showcasing expert craftsmanship and fine detailing, architect C.P. Drewett, AIA, NCARB, designed a home that not only expresses the Arts and Crafts design palette beautifully, but also captures the best elements of modern living and Arizona's indoor/outdoor lifestyle.
Project Details:
Architect // C.P. Drewett, AIA, NCARB, Drewett Works, Scottsdale, AZ
Builder // Sonora West Development, Scottsdale, AZ

© David O. Marlow
Klassisches Foyer mit gelber Wandfarbe, braunem Holzboden, Doppeltür, Haustür aus Glas und braunem Boden in Denver
Klassisches Foyer mit gelber Wandfarbe, braunem Holzboden, Doppeltür, Haustür aus Glas und braunem Boden in Denver
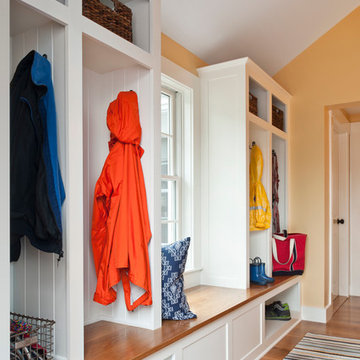
Mittelgroßer Klassischer Eingang mit Stauraum, gelber Wandfarbe und braunem Holzboden in Boston

photography by Rob Karosis
Mittelgroßer Klassischer Eingang mit Stauraum, gelber Wandfarbe und Schieferboden in Portland Maine
Mittelgroßer Klassischer Eingang mit Stauraum, gelber Wandfarbe und Schieferboden in Portland Maine

© Image / Dennis Krukowski
Großes Klassisches Foyer mit gelber Wandfarbe und Marmorboden in Miami
Großes Klassisches Foyer mit gelber Wandfarbe und Marmorboden in Miami
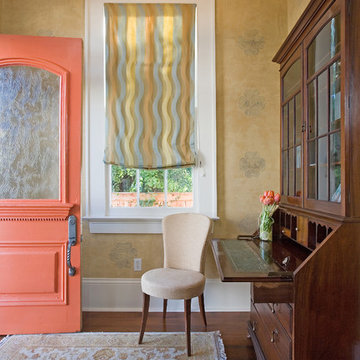
Klassischer Eingang mit gelber Wandfarbe, dunklem Holzboden, Einzeltür und oranger Haustür in New Orleans
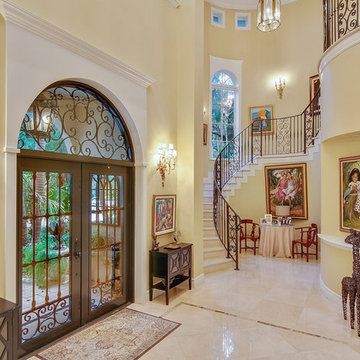
The Supreme Scence
Klassisches Foyer mit gelber Wandfarbe, Doppeltür und Haustür aus Glas in Miami
Klassisches Foyer mit gelber Wandfarbe, Doppeltür und Haustür aus Glas in Miami

Derived from the famous Captain Derby House of Salem, Massachusetts, this stately, Federal Style home is situated on Chebacco Lake in Hamilton, Massachusetts. This is a home of grand scale featuring ten-foot ceilings on the first floor, nine-foot ceilings on the second floor, six fireplaces, and a grand stair that is the perfect for formal occasions. Despite the grandeur, this is also a home that is built for family living. The kitchen sits at the center of the house’s flow and is surrounded by the other primary living spaces as well as a summer stair that leads directly to the children’s bedrooms. The back of the house features a two-story porch that is perfect for enjoying views of the private yard and Chebacco Lake. Custom details throughout are true to the Georgian style of the home, but retain an inviting charm that speaks to the livability of the home.

Rising amidst the grand homes of North Howe Street, this stately house has more than 6,600 SF. In total, the home has seven bedrooms, six full bathrooms and three powder rooms. Designed with an extra-wide floor plan (21'-2"), achieved through side-yard relief, and an attached garage achieved through rear-yard relief, it is a truly unique home in a truly stunning environment.
The centerpiece of the home is its dramatic, 11-foot-diameter circular stair that ascends four floors from the lower level to the roof decks where panoramic windows (and views) infuse the staircase and lower levels with natural light. Public areas include classically-proportioned living and dining rooms, designed in an open-plan concept with architectural distinction enabling them to function individually. A gourmet, eat-in kitchen opens to the home's great room and rear gardens and is connected via its own staircase to the lower level family room, mud room and attached 2-1/2 car, heated garage.
The second floor is a dedicated master floor, accessed by the main stair or the home's elevator. Features include a groin-vaulted ceiling; attached sun-room; private balcony; lavishly appointed master bath; tremendous closet space, including a 120 SF walk-in closet, and; an en-suite office. Four family bedrooms and three bathrooms are located on the third floor.
This home was sold early in its construction process.
Nathan Kirkman
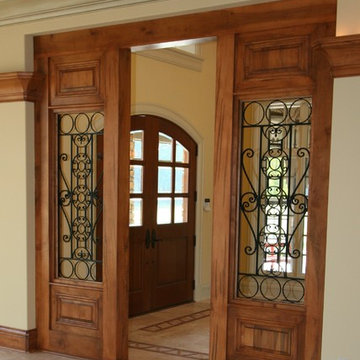
View of front door through a cased opening with window detail.
Mittelgroßes Klassisches Foyer mit gelber Wandfarbe, Keramikboden, Doppeltür und dunkler Holzhaustür in Indianapolis
Mittelgroßes Klassisches Foyer mit gelber Wandfarbe, Keramikboden, Doppeltür und dunkler Holzhaustür in Indianapolis
Klassischer Eingang mit gelber Wandfarbe Ideen und Design
1
