Klassischer Fitnessraum mit beiger Wandfarbe Ideen und Design
Suche verfeinern:
Budget
Sortieren nach:Heute beliebt
121 – 140 von 565 Fotos
1 von 3
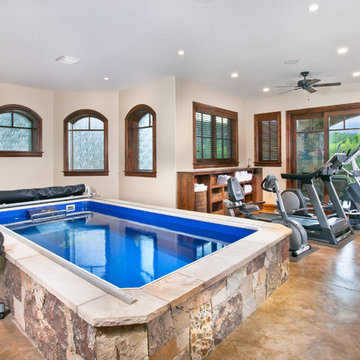
Pinnacle Mountain Homes
©2012 Darren Edwards Photographs
Multifunktionaler Klassischer Fitnessraum mit beiger Wandfarbe in Denver
Multifunktionaler Klassischer Fitnessraum mit beiger Wandfarbe in Denver
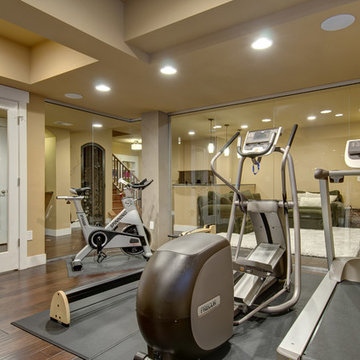
Basement workout area with hardwood floors, glass walls and french doors. ©Finished Basement Company
Multifunktionaler, Mittelgroßer Klassischer Fitnessraum mit beiger Wandfarbe, dunklem Holzboden und braunem Boden in Denver
Multifunktionaler, Mittelgroßer Klassischer Fitnessraum mit beiger Wandfarbe, dunklem Holzboden und braunem Boden in Denver
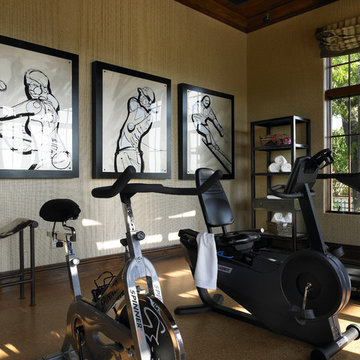
Cork flooring and stained T&G wood on ceiling.
Victoria Martoccia Custom Homes
www.SheBuildsIt.com
Multifunktionaler Klassischer Fitnessraum mit beiger Wandfarbe und braunem Boden in Orlando
Multifunktionaler Klassischer Fitnessraum mit beiger Wandfarbe und braunem Boden in Orlando
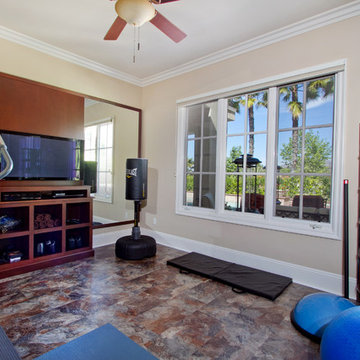
Mom needed a room of her own, so we create this priceless home fitness gym for her. Now she can take care of the kids and herself.
Mittelgroßer, Multifunktionaler Klassischer Fitnessraum mit beiger Wandfarbe und Vinylboden in San Diego
Mittelgroßer, Multifunktionaler Klassischer Fitnessraum mit beiger Wandfarbe und Vinylboden in San Diego
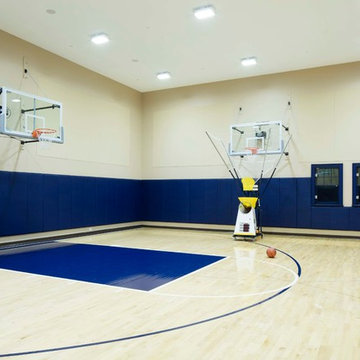
Geräumiger Klassischer Fitnessraum mit Indoor-Sportplatz, beiger Wandfarbe, hellem Holzboden und beigem Boden in Boston
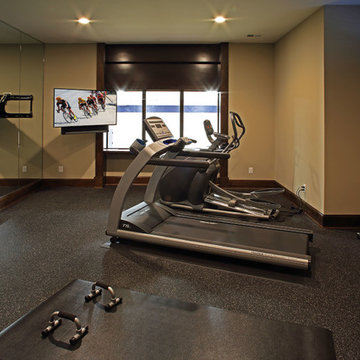
In partnership with Charles Cudd Co.
Photo by John Hruska
Orono MN, Architectural Details, Architecture, JMAD, Jim McNeal, Shingle Style Home, Transitional Design
Basement Exercise Room
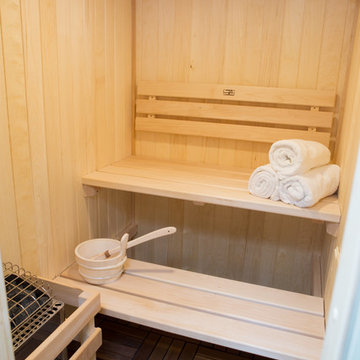
Karen and Chad of Tower Lakes, IL were tired of their unfinished basement functioning as nothing more than a storage area and depressing gym. They wanted to increase the livable square footage of their home with a cohesive finished basement design, while incorporating space for the kids and adults to hang out.
“We wanted to make sure that upon renovating the basement, that we can have a place where we can spend time and watch movies, but also entertain and showcase the wine collection that we have,” Karen said.
After a long search comparing many different remodeling companies, Karen and Chad found Advance Design Studio. They were drawn towards the unique “Common Sense Remodeling” process that simplifies the renovation experience into predictable steps focused on customer satisfaction.
“There are so many other design/build companies, who may not have transparency, or a focused process in mind and I think that is what separated Advance Design Studio from the rest,” Karen said.
Karen loved how designer Claudia Pop was able to take very high-level concepts, “non-negotiable items” and implement them in the initial 3D drawings. Claudia and Project Manager DJ Yurik kept the couple in constant communication through the project. “Claudia was very receptive to the ideas we had, but she was also very good at infusing her own points and thoughts, she was very responsive, and we had an open line of communication,” Karen said.
A very important part of the basement renovation for the couple was the home gym and sauna. The “high-end hotel” look and feel of the openly blended work out area is both highly functional and beautiful to look at. The home sauna gives them a place to relax after a long day of work or a tough workout. “The gym was a very important feature for us,” Karen said. “And I think (Advance Design) did a very great job in not only making the gym a functional area, but also an aesthetic point in our basement”.
An extremely unique wow-factor in this basement is the walk in glass wine cellar that elegantly displays Karen and Chad’s extensive wine collection. Immediate access to the stunning wet bar accompanies the wine cellar to make this basement a popular spot for friends and family.
The custom-built wine bar brings together two natural elements; Calacatta Vicenza Quartz and thick distressed Black Walnut. Sophisticated yet warm Graphite Dura Supreme cabinetry provides contrast to the soft beige walls and the Calacatta Gold backsplash. An undermount sink across from the bar in a matching Calacatta Vicenza Quartz countertop adds functionality and convenience to the bar, while identical distressed walnut floating shelves add an interesting design element and increased storage. Rich true brown Rustic Oak hardwood floors soften and warm the space drawing all the areas together.
Across from the bar is a comfortable living area perfect for the family to sit down at a watch a movie. A full bath completes this finished basement with a spacious walk-in shower, Cocoa Brown Dura Supreme vanity with Calacatta Vicenza Quartz countertop, a crisp white sink and a stainless-steel Voss faucet.
Advance Design’s Common Sense process gives clients the opportunity to walk through the basement renovation process one step at a time, in a completely predictable and controlled environment. “Everything was designed and built exactly how we envisioned it, and we are really enjoying it to it’s full potential,” Karen said.
Constantly striving for customer satisfaction, Advance Design’s success is heavily reliant upon happy clients referring their friends and family. “We definitely will and have recommended Advance Design Studio to friends who are looking to embark on a remodeling project small or large,” Karen exclaimed at the completion of her project.
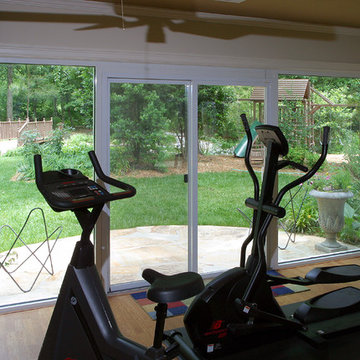
Home Gym with Full Glass Exterior Wall
Multifunktionaler, Mittelgroßer Klassischer Fitnessraum mit beiger Wandfarbe, Vinylboden und beigem Boden in Atlanta
Multifunktionaler, Mittelgroßer Klassischer Fitnessraum mit beiger Wandfarbe, Vinylboden und beigem Boden in Atlanta
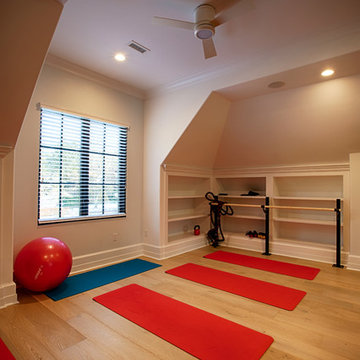
Mittelgroßer Klassischer Yogaraum mit beiger Wandfarbe, braunem Holzboden und braunem Boden in New York
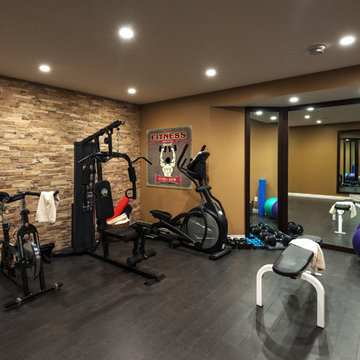
We wanted the gym in this home to flow seamlessly from the other areas in the basement, so continued the stone wall from the bar area as well as the paint themes. The cork flooring is resilient for work outs, as well as adding to the warm feel.
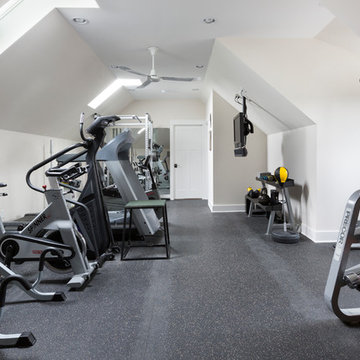
Bonus room above the garage designed to serve as a private home gym. Skylights and dormers provide natural light into the space. Ryan Hainey
Mittelgroßer Klassischer Kraftraum mit beiger Wandfarbe, Linoleum und grauem Boden in Milwaukee
Mittelgroßer Klassischer Kraftraum mit beiger Wandfarbe, Linoleum und grauem Boden in Milwaukee
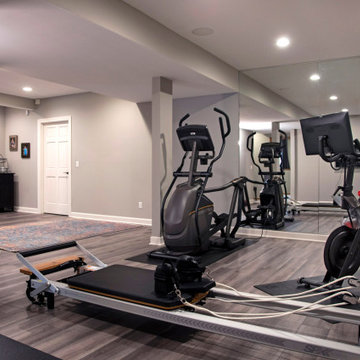
This home gym has all you need for a great workout.
Multifunktionaler, Mittelgroßer Klassischer Fitnessraum mit beiger Wandfarbe, Vinylboden und buntem Boden in Sonstige
Multifunktionaler, Mittelgroßer Klassischer Fitnessraum mit beiger Wandfarbe, Vinylboden und buntem Boden in Sonstige
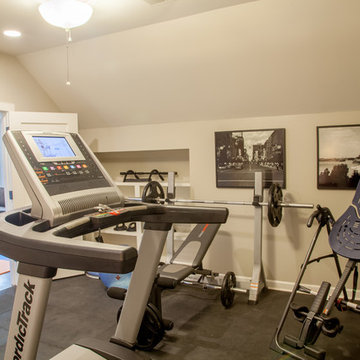
Troy Glasgow
Kleiner Klassischer Kraftraum mit beiger Wandfarbe, Vinylboden und grauem Boden in Nashville
Kleiner Klassischer Kraftraum mit beiger Wandfarbe, Vinylboden und grauem Boden in Nashville
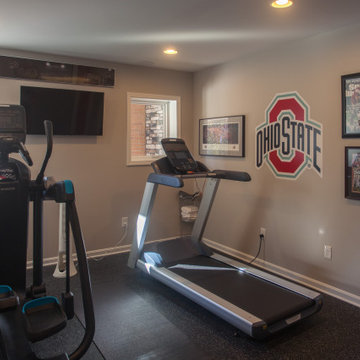
Ohio State workout room
Multifunktionaler, Mittelgroßer Klassischer Fitnessraum mit beiger Wandfarbe und schwarzem Boden in Cincinnati
Multifunktionaler, Mittelgroßer Klassischer Fitnessraum mit beiger Wandfarbe und schwarzem Boden in Cincinnati
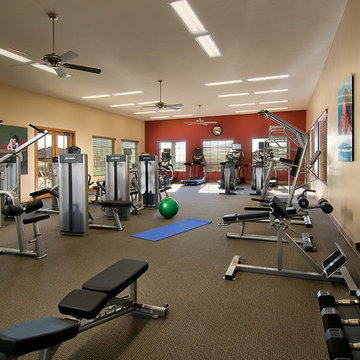
Großer Klassischer Kraftraum mit beiger Wandfarbe und Teppichboden in Orange County
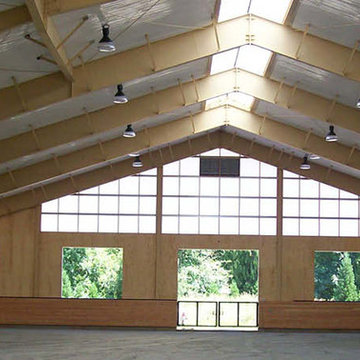
A hunter jumper 12 stall barn, attached 120’ x 240’ with 1,600 SF viewing room on 80 acres. The steel clear span arena structure features natural daylighting with sliding polycarbonate shutters and a ridge skylight. The wood timber trussed viewing room includes oversized rock fireplace, bar, kitchenette, balcony, and 40’ wide sliding glass doors opening to a balcony looking into the arena. Support spaces include a 240’ x 24’ shed roof storage area for hay and bedding on the backside of the arena. Work by Equine Facility Design includes complete site layout of roads, entry gate, pastures, paddocks, round pen, exerciser, and outdoor arena. Each 14’ x 14’ stall has a partially covered 14’ x 24’ sand surface run. Wood timber trusses and ridge skylights are featured throughout the barn. Equine Facility Design coordinated design of grading, utilities, site lighting, and all phases of construction.
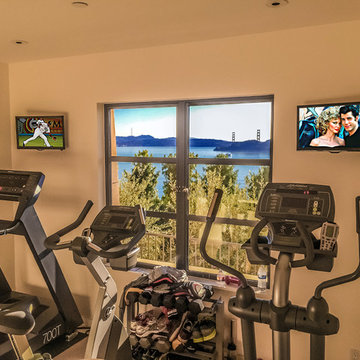
Dual TVs set up in a home gym overlooking the beautiful San Francisco Bay and Golden Gate Bridge. His and Her TVs for individual work out experiences.

The home gym is light, bright and functional. Notice the ceiling is painted the same color as the walls. This was done to make the low ceiling disappear.
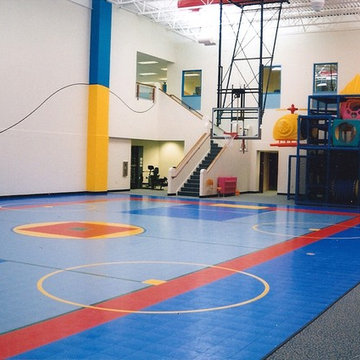
Indoor Sports Flooring for Basketball and Play Space. Interlocking Plastic Tile
Mittelgroßer Klassischer Fitnessraum mit Indoor-Sportplatz und beiger Wandfarbe in Boston
Mittelgroßer Klassischer Fitnessraum mit Indoor-Sportplatz und beiger Wandfarbe in Boston
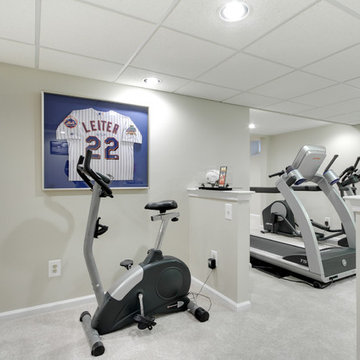
Jose Alfano
Mittelgroßer Klassischer Kraftraum mit beiger Wandfarbe und Teppichboden in Philadelphia
Mittelgroßer Klassischer Kraftraum mit beiger Wandfarbe und Teppichboden in Philadelphia
Klassischer Fitnessraum mit beiger Wandfarbe Ideen und Design
7