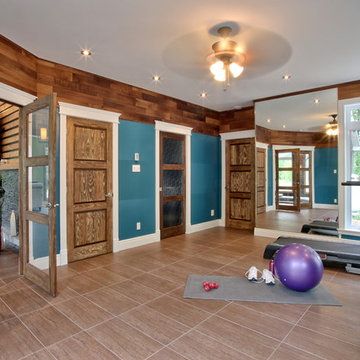Klassischer Fitnessraum mit blauer Wandfarbe Ideen und Design
Suche verfeinern:
Budget
Sortieren nach:Heute beliebt
41 – 60 von 116 Fotos
1 von 3
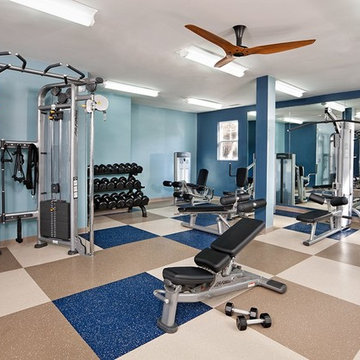
Working with Zackery Michael, Architects and designers to organize renovation, order materials, and oversee demo and new construction processes
Klassischer Fitnessraum mit blauer Wandfarbe und Linoleum in Raleigh
Klassischer Fitnessraum mit blauer Wandfarbe und Linoleum in Raleigh
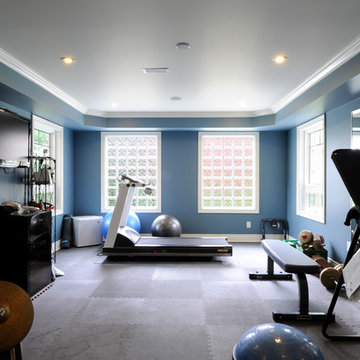
Photos by Gordon King
Multifunktionaler, Großer Klassischer Fitnessraum mit blauer Wandfarbe in Toronto
Multifunktionaler, Großer Klassischer Fitnessraum mit blauer Wandfarbe in Toronto
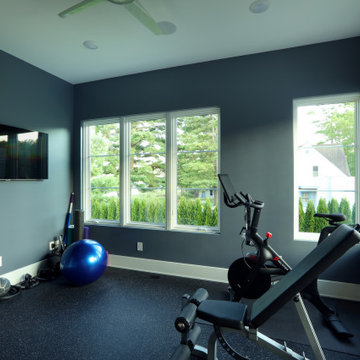
Multifunktionaler, Mittelgroßer Klassischer Fitnessraum mit blauer Wandfarbe und schwarzem Boden in Grand Rapids
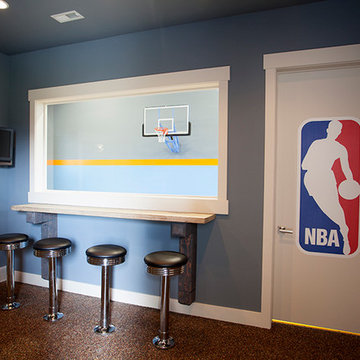
An indoor viewing area over looking the indoor basketball court designed by Walker Home Design and originally found in their River Park house plan.
Großer Klassischer Fitnessraum mit Indoor-Sportplatz, blauer Wandfarbe und Korkboden in Salt Lake City
Großer Klassischer Fitnessraum mit Indoor-Sportplatz, blauer Wandfarbe und Korkboden in Salt Lake City
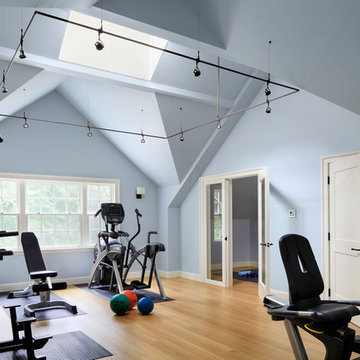
Greg Premru
Großer Klassischer Fitnessraum mit blauer Wandfarbe und hellem Holzboden in Boston
Großer Klassischer Fitnessraum mit blauer Wandfarbe und hellem Holzboden in Boston
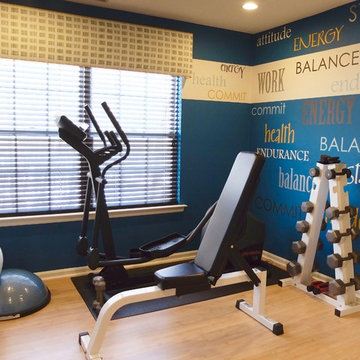
A home exercise gym with wall decals customized with inspirational words in colors that match the cornice.
Multifunktionaler, Mittelgroßer Klassischer Fitnessraum mit blauer Wandfarbe, Laminat und beigem Boden in New York
Multifunktionaler, Mittelgroßer Klassischer Fitnessraum mit blauer Wandfarbe, Laminat und beigem Boden in New York
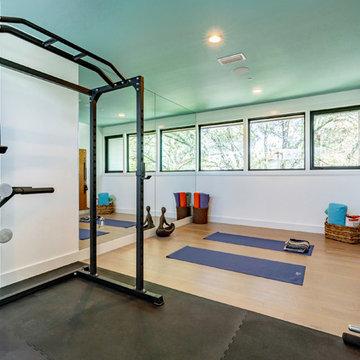
Our inspiration for this home was an updated and refined approach to Frank Lloyd Wright’s “Prairie-style”; one that responds well to the harsh Central Texas heat. By DESIGN we achieved soft balanced and glare-free daylighting, comfortable temperatures via passive solar control measures, energy efficiency without reliance on maintenance-intensive Green “gizmos” and lower exterior maintenance.
The client’s desire for a healthy, comfortable and fun home to raise a young family and to accommodate extended visitor stays, while being environmentally responsible through “high performance” building attributes, was met. Harmonious response to the site’s micro-climate, excellent Indoor Air Quality, enhanced natural ventilation strategies, and an elegant bug-free semi-outdoor “living room” that connects one to the outdoors are a few examples of the architect’s approach to Green by Design that results in a home that exceeds the expectations of its owners.
Photo by Mark Adams Media
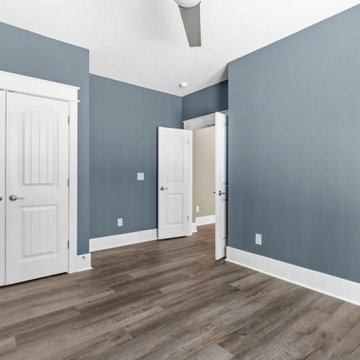
Multifunktionaler, Mittelgroßer Klassischer Fitnessraum mit blauer Wandfarbe, Vinylboden und grauem Boden in Raleigh
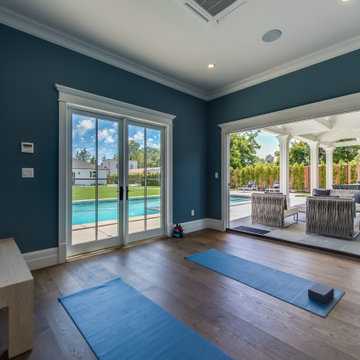
Best place for a home gym is a pool house. Get a great work out and then jump into your pool!
Mittelgroßer Klassischer Yogaraum mit blauer Wandfarbe, braunem Holzboden und braunem Boden in Los Angeles
Mittelgroßer Klassischer Yogaraum mit blauer Wandfarbe, braunem Holzboden und braunem Boden in Los Angeles
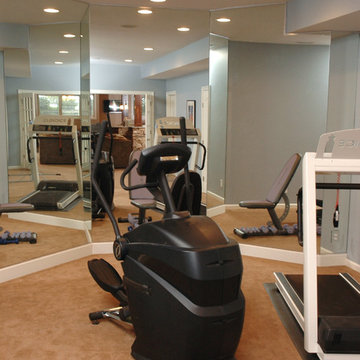
Neal's Design Remodel
Multifunktionaler, Mittelgroßer Klassischer Fitnessraum mit blauer Wandfarbe und Teppichboden in Cincinnati
Multifunktionaler, Mittelgroßer Klassischer Fitnessraum mit blauer Wandfarbe und Teppichboden in Cincinnati
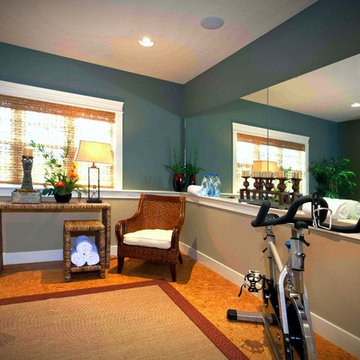
Home gym - Fitness in the comfort of your own home and on your schedule.
Multifunktionaler, Geräumiger Klassischer Fitnessraum mit blauer Wandfarbe und Korkboden in Philadelphia
Multifunktionaler, Geräumiger Klassischer Fitnessraum mit blauer Wandfarbe und Korkboden in Philadelphia
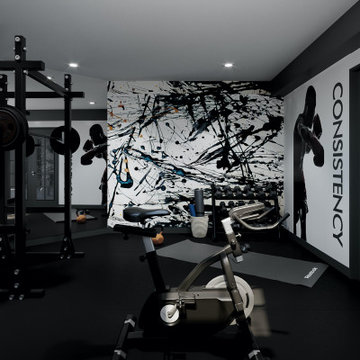
This new basement design starts The Bar design features crystal pendant lights in addition to the standard recessed lighting to create the perfect ambiance when sitting in the napa beige upholstered barstools. The beautiful quartzite countertop is outfitted with a stainless-steel sink and faucet and a walnut flip top area. The Screening and Pool Table Area are sure to get attention with the delicate Swarovski Crystal chandelier and the custom pool table. The calming hues of blue and warm wood tones create an inviting space to relax on the sectional sofa or the Love Sac bean bag chair for a movie night. The Sitting Area design, featuring custom leather upholstered swiveling chairs, creates a space for comfortable relaxation and discussion around the Capiz shell coffee table. The wall sconces provide a warm glow that compliments the natural wood grains in the space. The Bathroom design contrasts vibrant golds with cool natural polished marbles for a stunning result. By selecting white paint colors with the marble tiles, it allows for the gold features to really shine in a room that bounces light and feels so calming and clean. Lastly the Gym includes a fold back, wall mounted power rack providing the option to have more floor space during your workouts. The walls of the Gym are covered in full length mirrors, custom murals, and decals to keep you motivated and focused on your form.
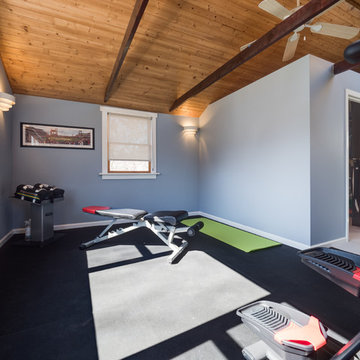
JMB Photoworks
RUDLOFF Custom Builders, is a residential construction company that connects with clients early in the design phase to ensure every detail of your project is captured just as you imagined. RUDLOFF Custom Builders will create the project of your dreams that is executed by on-site project managers and skilled craftsman, while creating lifetime client relationships that are build on trust and integrity.
We are a full service, certified remodeling company that covers all of the Philadelphia suburban area including West Chester, Gladwynne, Malvern, Wayne, Haverford and more.
As a 6 time Best of Houzz winner, we look forward to working with you on your next project.
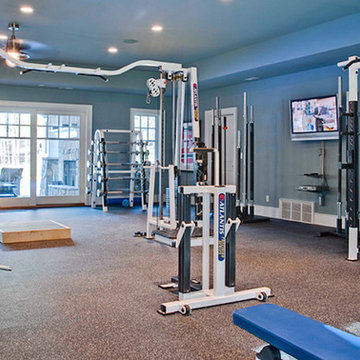
Großer Klassischer Kraftraum mit blauer Wandfarbe und braunem Boden in Sonstige
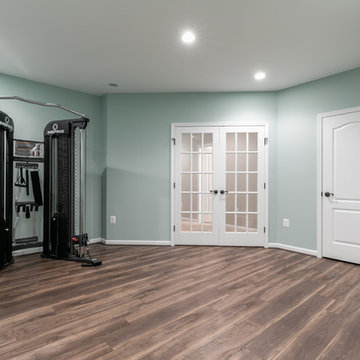
Renee Alexander
Mittelgroßer Klassischer Kraftraum mit blauer Wandfarbe, Vinylboden und braunem Boden in Washington, D.C.
Mittelgroßer Klassischer Kraftraum mit blauer Wandfarbe, Vinylboden und braunem Boden in Washington, D.C.
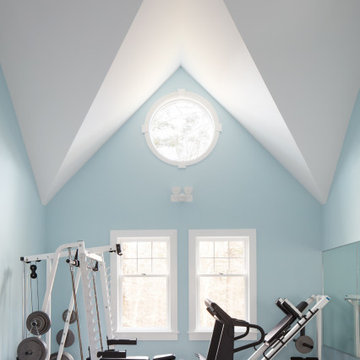
Kleiner Klassischer Kraftraum mit blauer Wandfarbe und gewölbter Decke in Boston
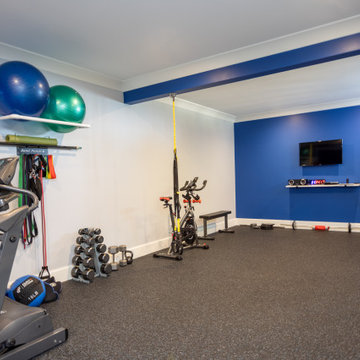
Our clients were relocating from the upper peninsula to the lower peninsula and wanted to design a retirement home on their Lake Michigan property. The topography of their lot allowed for a walk out basement which is practically unheard of with how close they are to the water. Their view is fantastic, and the goal was of course to take advantage of the view from all three levels. The positioning of the windows on the main and upper levels is such that you feel as if you are on a boat, water as far as the eye can see. They were striving for a Hamptons / Coastal, casual, architectural style. The finished product is just over 6,200 square feet and includes 2 master suites, 2 guest bedrooms, 5 bathrooms, sunroom, home bar, home gym, dedicated seasonal gear / equipment storage, table tennis game room, sauna, and bonus room above the attached garage. All the exterior finishes are low maintenance, vinyl, and composite materials to withstand the blowing sands from the Lake Michigan shoreline.
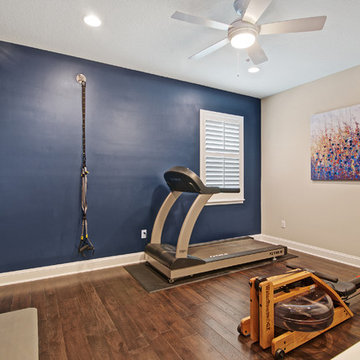
Multifunktionaler Klassischer Fitnessraum mit blauer Wandfarbe und braunem Holzboden in Jacksonville
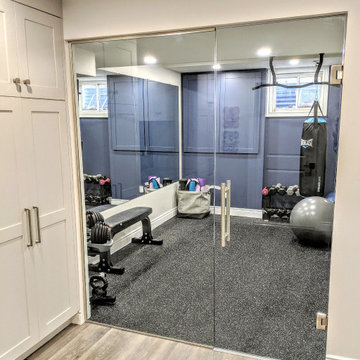
This fun work out area was incorporated into this basement renovation. The glass doors allows the light to filter through into the rest of the space.
Klassischer Fitnessraum mit blauer Wandfarbe Ideen und Design
3
