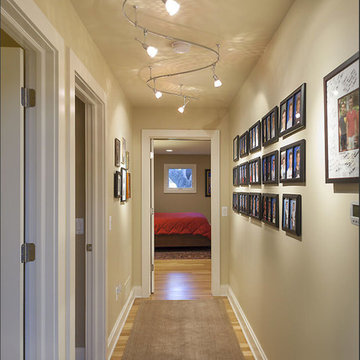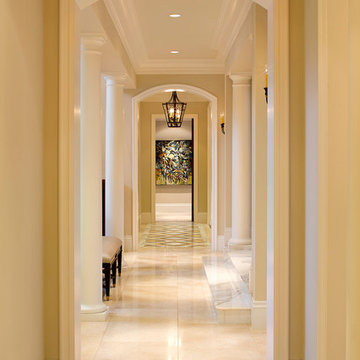Klassischer Flur mit beiger Wandfarbe Ideen und Design
Suche verfeinern:
Budget
Sortieren nach:Heute beliebt
141 – 160 von 6.957 Fotos
1 von 3
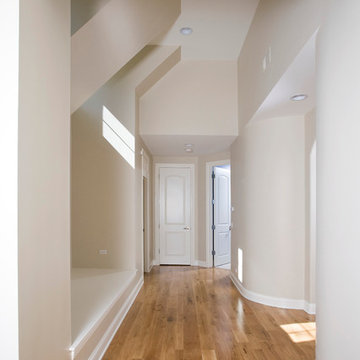
Photography by Linda Oyama Bryan. http://pickellbuilders.com. Upper Hallway Features Random 3 1/4", 5" and 6 3/4" wide Signature Vintage French Oak Renaissance Hardwood Floors with a squared edge.
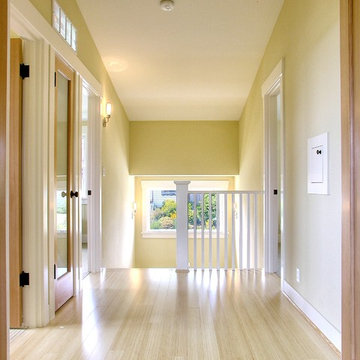
Klassischer Flur mit beiger Wandfarbe, hellem Holzboden und beigem Boden in Seattle
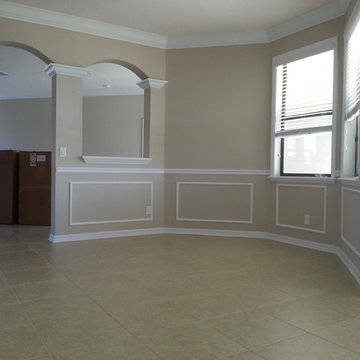
Großer Klassischer Flur mit beiger Wandfarbe, Keramikboden und beigem Boden in Tampa
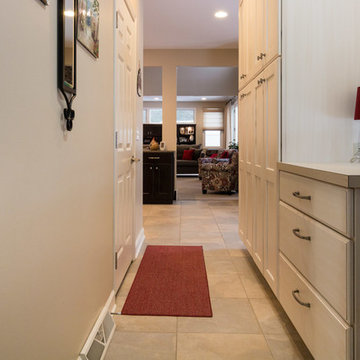
Mittelgroßer Klassischer Flur mit beiger Wandfarbe, Keramikboden und beigem Boden in Grand Rapids
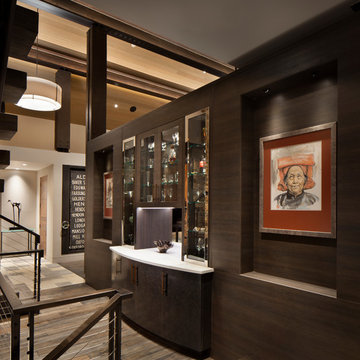
Gibeon Photography.
Großer Klassischer Flur mit beiger Wandfarbe, dunklem Holzboden und braunem Boden in Denver
Großer Klassischer Flur mit beiger Wandfarbe, dunklem Holzboden und braunem Boden in Denver
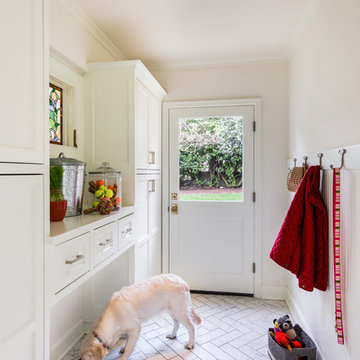
We wanted this client’s home to fit their family-friendly needs. We designed a mudroom, perfect for wet, winter days and durable enough to withstand daily wear-and-tear from children and pets! Plenty of storage and easy to clean floors and surfaces make this remodeled interior a perfect solution for any busy family!
Designed by Portland interior design studio Angela Todd Studios, who also serves Cedar Hills, King City, Lake Oswego, Cedar Mill, West Linn, Hood River, Bend, and other surrounding areas.
For more about Angela Todd Studios, click here: https://www.angelatoddstudios.com/
To learn more about this project, click here: https://www.angelatoddstudios.com/portfolio/1932-hoyt-street-tudor/
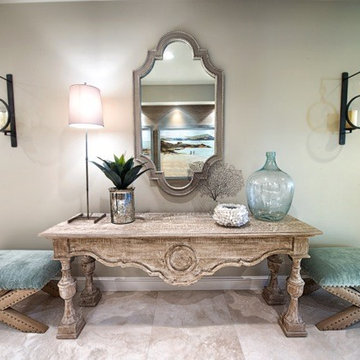
Mittelgroßer Klassischer Flur mit beiger Wandfarbe und Kalkstein in Miami
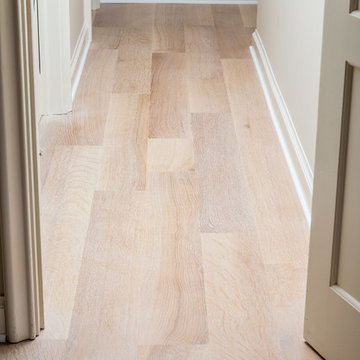
Divine Simplicity Photography
Mittelgroßer Klassischer Flur mit beiger Wandfarbe, hellem Holzboden und beigem Boden in Chicago
Mittelgroßer Klassischer Flur mit beiger Wandfarbe, hellem Holzboden und beigem Boden in Chicago
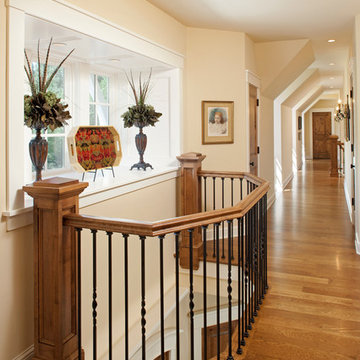
Builder: John Kraemer & Sons
Architecture: Sharratt Design & Co.
Interior Design: Katie Redpath Constable
Photography: Landmark Photography
Klassischer Flur mit beiger Wandfarbe, braunem Holzboden und gelbem Boden in Minneapolis
Klassischer Flur mit beiger Wandfarbe, braunem Holzboden und gelbem Boden in Minneapolis
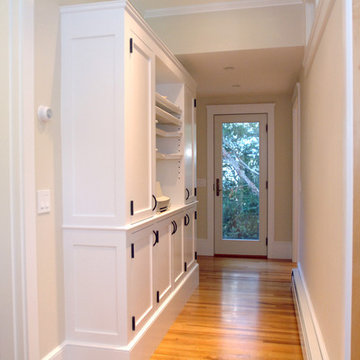
Mittelgroßer Klassischer Flur mit beiger Wandfarbe, hellem Holzboden und braunem Boden in Boston
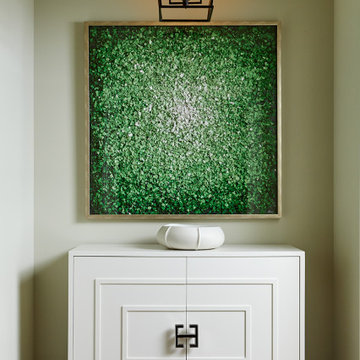
Second floor hallway alcove
Klassischer Flur mit beiger Wandfarbe, braunem Holzboden und braunem Boden in Chicago
Klassischer Flur mit beiger Wandfarbe, braunem Holzboden und braunem Boden in Chicago
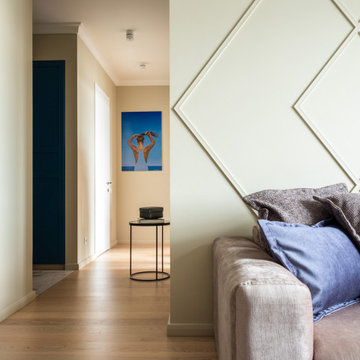
Вид из гостиной на коридор, ведущий в спальни и санузел.
Mittelgroßer Klassischer Flur mit beiger Wandfarbe, hellem Holzboden und beigem Boden in Moskau
Mittelgroßer Klassischer Flur mit beiger Wandfarbe, hellem Holzboden und beigem Boden in Moskau
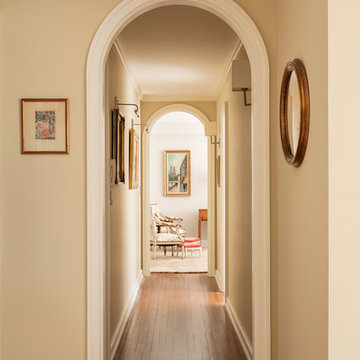
Mittelgroßer Klassischer Flur mit beiger Wandfarbe, braunem Holzboden und braunem Boden in New York
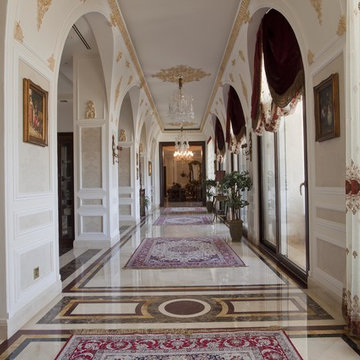
Geräumiger Klassischer Flur mit Marmorboden, beiger Wandfarbe und weißem Boden in Sonstige
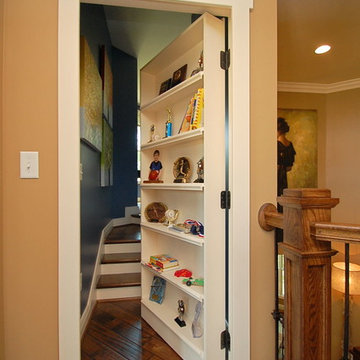
Großer Klassischer Flur mit beiger Wandfarbe und braunem Holzboden in Louisville
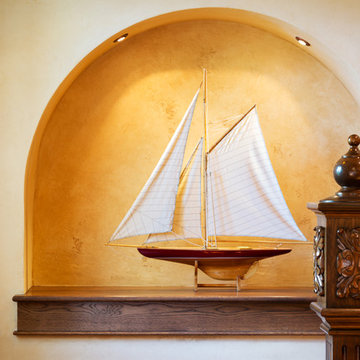
Architect: DeNovo Architects, Interior Design: Sandi Guilfoil of HomeStyle Interiors, Landscape Design: Yardscapes, Photography by James Kruger, LandMark Photography
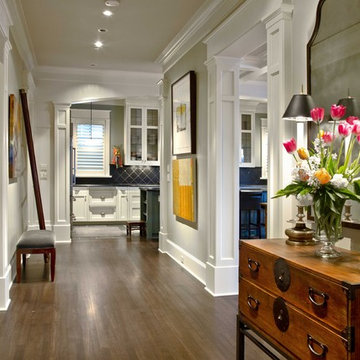
Here's one of our most recent projects that was completed in 2011. This client had just finished a major remodel of their house in 2008 and were about to enjoy Christmas in their new home. At the time, Seattle was buried under several inches of snow (a rarity for us) and the entire region was paralyzed for a few days waiting for the thaw. Our client decided to take advantage of this opportunity and was in his driveway sledding when a neighbor rushed down the drive yelling that his house was on fire. Unfortunately, the house was already engulfed in flames. Equally unfortunate was the snowstorm and the delay it caused the fire department getting to the site. By the time they arrived, the house and contents were a total loss of more than $2.2 million.
Our role in the reconstruction of this home was two-fold. The first year of our involvement was spent working with a team of forensic contractors gutting the house, cleansing it of all particulate matter, and then helping our client negotiate his insurance settlement. Once we got over these hurdles, the design work and reconstruction started. Maintaining the existing shell, we reworked the interior room arrangement to create classic great room house with a contemporary twist. Both levels of the home were opened up to take advantage of the waterfront views and flood the interiors with natural light. On the lower level, rearrangement of the walls resulted in a tripling of the size of the family room while creating an additional sitting/game room. The upper level was arranged with living spaces bookended by the Master Bedroom at one end the kitchen at the other. The open Great Room and wrap around deck create a relaxed and sophisticated living and entertainment space that is accentuated by a high level of trim and tile detail on the interior and by custom metal railings and light fixtures on the exterior.
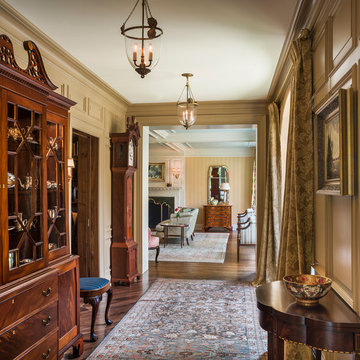
Photo Credit: Tom Crane
Klassischer Flur mit beiger Wandfarbe und dunklem Holzboden in Philadelphia
Klassischer Flur mit beiger Wandfarbe und dunklem Holzboden in Philadelphia
Klassischer Flur mit beiger Wandfarbe Ideen und Design
8
