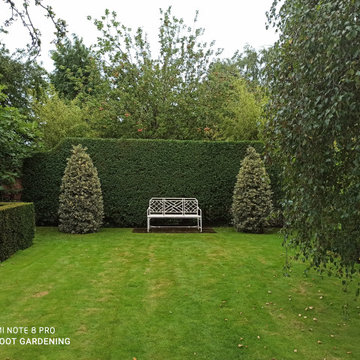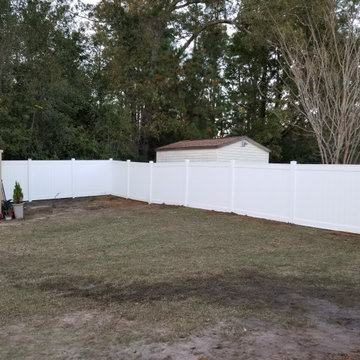Klassischer Garten mit Sichtschutz Ideen und Design
Suche verfeinern:
Budget
Sortieren nach:Heute beliebt
181 – 200 von 490 Fotos
1 von 3
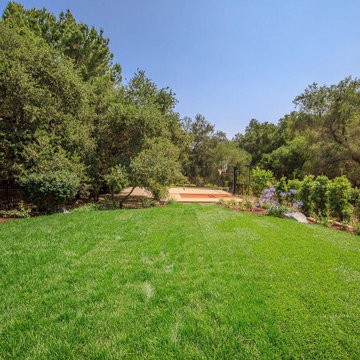
This beautiful property featured beautiful decks, patios, a pool, water fall, sport court and stone planters, but the landscape needed to be expanded, refreshed and revived for sale. Using an eye for beauty and balance, we added beautiful plants, lighting, a new lawn, bark, a fire pit area, screening shrubs for the neighbors, and new plants for the patio planters. It turned out beautiful and was sold at a great price for the sellers.
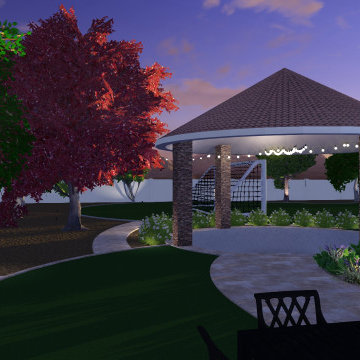
1 Acre in Gilbert that needed a complete transformation from bad grass and desert plants to this lush dream home in prime Gilbert! Raised planters and hedges surrounding existing trees, new pavers, fire features - fireplace and fire pits, flower beds, new shrubs, trees, landscape lighting, sunken pool dining cabana, swim up bar, tennis court, soccer field, edible garden, iron trellis, private garden, and stunning paver entryways.
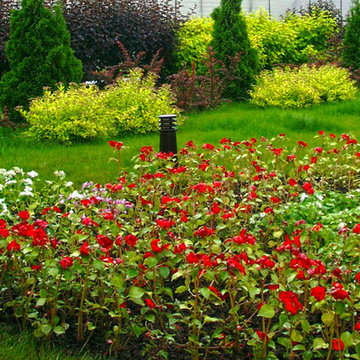
Объект находится в поселке Салманово поле, недалеко от города Одинцово, размер средний, всего двадцать три сотки.
Семья очень динамичная, современная, легкая на подъем. Когда работа начиналась, это была дача, куда приезжали только на выходные. В настоящее время здесь живут постоянно.
Состав семьи – папа, мама, взрослая шестнадцатилетняя дочь и сын, которому тогда было всего шесть.
Из пожеланий Собственника – декоративный ручей, открытая солнечная лужайка, много цветников и возможность гулять вдвоем. Помимо этого надо было расположить детскую площадку, и она есть во всех эскизах – позже от этой идеи отказались.
На конкурс было приглашено пять ландшафтных компаний, было приятно, что к рассмотрению были выбраны наброски, предложенные мастерской Алены Арсеньевой.
На участке есть жилая постройка, бассейн с фитнес центром и гараж.
Заезд в гараж - внутри двора, поэтому парковка из бетонной плитки рядом с основным зданием, у входа – значительная, так как машина должна развернуться.
Далее широкий свободный проход к фитнесу ведет в приватную часть дачи.
Посередине у авто парковки и СПА – место для партера на фоне пузыреплодника Дьябло и Лютеус. Чтобы избежать эффекта «забора у забора» - мы развили тему живой изгороди – перед пузыреплодником – стройные силуэты туи Смарагд, а в промежутках – барбарис Тунберга Атропурпурея. А дополнительный «слой» кустарников – спирея японская Голден Принцесс – высажена впереди Смарагдов. В результате получилась объемная, а не плоская ограждающая посадка из кустарников с яркой листвой.
Две клумбы, оформленные в полукруг, высаживаются из летников каждый год. Шаровидные туи завершают образ этой части, подчеркивая геометричность объема.
У въезда, близко к основному дому - смешанная живая изгородь из туи западной Спиралис и дерена белого Элегантисимма.
Регулярный стиль в дизайне сада реализован при входе.
Здесь, на фоне вертикальной плоскости, образовавшейся из темной зелени туи Спиралис и дерена белого Элегантиссима, встали стройные силуэты хвойных и круглые формы сосны горной Хампи, дополненные мягкими фонтанами лиственницы японской Пендула.
Автор проекта: Алена Арсеньева. Реализация проекта и ведение работ - Владимир Чичмарь
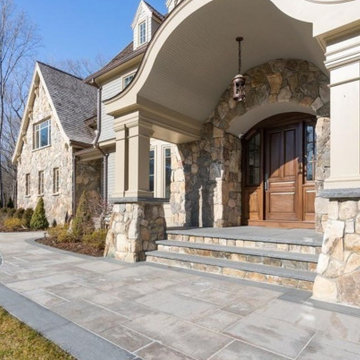
One-of-a-kind home veneered with New England fieldstone. Surrounded by native screening trees, stone walls and conservation land. Private pool cabana, car barn, gunite pool & hot tub, gas fire pit, grill and cantilevered granite bar.
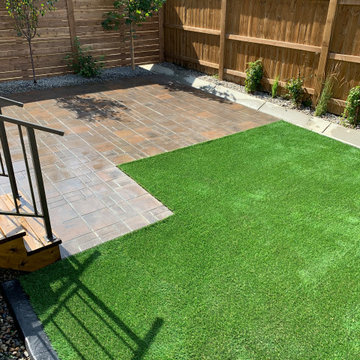
Our client wanted a maintenance free yard with no grass and minimal plantings. We designed and constructed a simple but very effective yard that suited their young family well. With a synthetic grass area for their children to play (and a future play structure) as well as a large paver patio for a dining table and chimenea for gatherings, this yard is all about enjoying the moments, not doing yard work!! We dressed it up with a few trees that will grow to provide some privacy as well as a nice cedar fence and privacy screens. Concrete edging rounds out the project that will ensure many years of enjoyment with no hassles!!
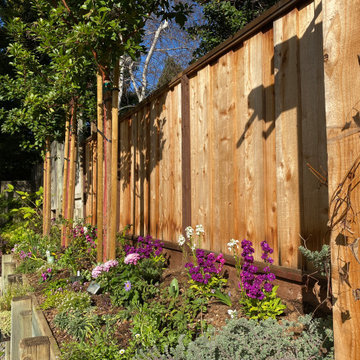
One Year since this all began....
Mittelgroßer, Halbschattiger Klassischer Garten hinter dem Haus mit Sichtschutz in San Francisco
Mittelgroßer, Halbschattiger Klassischer Garten hinter dem Haus mit Sichtschutz in San Francisco
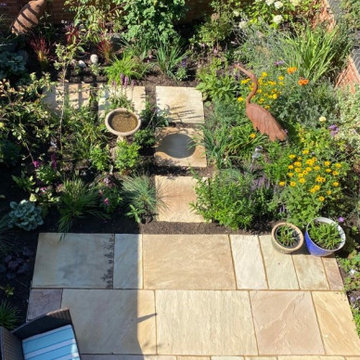
A tiny hidden courtyard overlooking the river trent needed a complete overhaul. Our client is a real plants woman so she wanted an abundance of flowers. The planting will eventually fill the garden and hide the seating area from the path whilst still giving views across the river. The natural Indian stone provides a generous space for seating and space to watch the birds, butterflies and bees that are sure to be enticed into this little oasis.
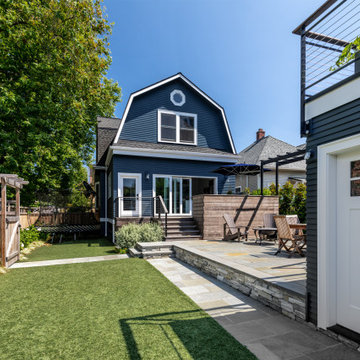
Photo by Andrew Giammarco.
Mittelgroßer Klassischer Garten im Sommer, hinter dem Haus mit Sichtschutz, direkter Sonneneinstrahlung, Natursteinplatten und Holzzaun in Seattle
Mittelgroßer Klassischer Garten im Sommer, hinter dem Haus mit Sichtschutz, direkter Sonneneinstrahlung, Natursteinplatten und Holzzaun in Seattle
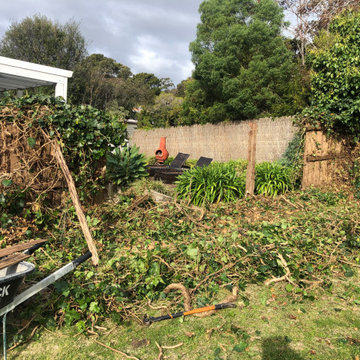
The clients was in dire need of a new boundary fence between their properties. The old fence was completely consumed by ivy and had no structural support other than the ivy it self.
The solution was simple but the process was very labour intenive. We began with clearing as much of the ivy as we could.
As the ivy was cut back the old palings and rails came of with it leaving the old timber posts expposed.
The posts were completly rotten and soil level and came out quite easily.
Once the fence line was cleared out we could then proceed to with the new fence build.
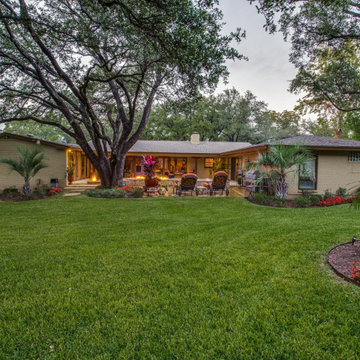
Lots of green space
Geometrischer, Mittelgroßer, Halbschattiger Klassischer Garten im Frühling, neben dem Haus mit Sichtschutz und Betonboden in Dallas
Geometrischer, Mittelgroßer, Halbschattiger Klassischer Garten im Frühling, neben dem Haus mit Sichtschutz und Betonboden in Dallas
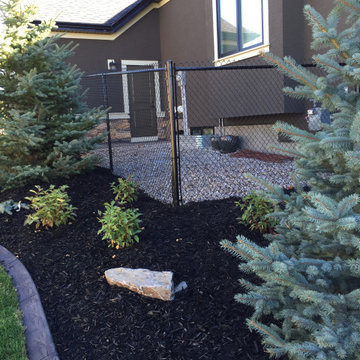
In keeping with the natural theme, given the beautiful native surroundings, our client wanted to utilize all natural rock for the step stones and slab steps as well as the custom natural gas fire pit feature in the back yard. We added accent boulders and landscape lighting as well as concrete edger for ease of maintenance. Well placed plantings and great color really make the yard pop and add tons of curb appeal.
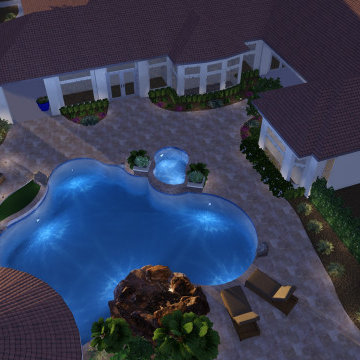
1 Acre in Gilbert that needed a complete transformation from bad grass and desert plants to this lush dream home in prime Gilbert! Raised planters and hedges surrounding existing trees, new pavers, fire features - fireplace and fire pits, flower beds, new shrubs, trees, landscape lighting, sunken pool dining cabana, swim up bar, tennis court, soccer field, edible garden, iron trellis, private garden, and stunning paver entryways.
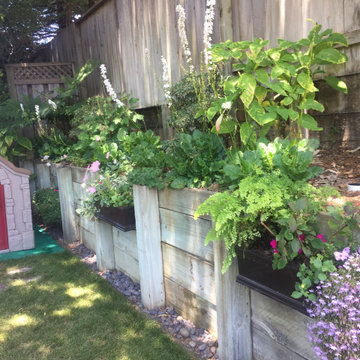
One Year since this all began....
Mittelgroßer, Halbschattiger Klassischer Garten hinter dem Haus mit Sichtschutz in San Francisco
Mittelgroßer, Halbschattiger Klassischer Garten hinter dem Haus mit Sichtschutz in San Francisco
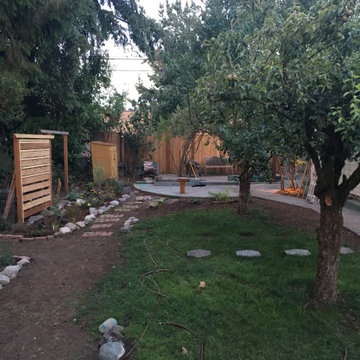
Everett backyard renovation progress. Mature apple and pear trees, custom fencing and native edible plantings as understory to Doug fir canopy. Bloom peaks from early spring to mid/late summer.
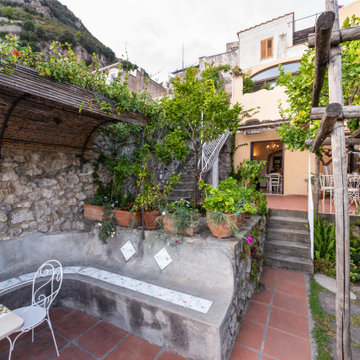
Giardino | Garden
Mittelgroßer, Halbschattiger Klassischer Garten im Herbst, neben dem Haus mit Sichtschutz und Pflastersteinen in Neapel
Mittelgroßer, Halbschattiger Klassischer Garten im Herbst, neben dem Haus mit Sichtschutz und Pflastersteinen in Neapel
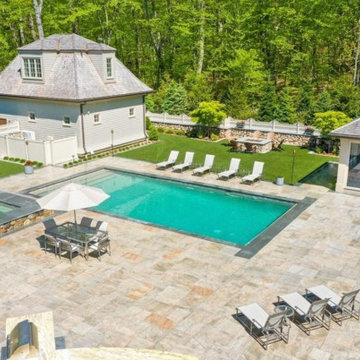
One-of-a-kind home veneered with New England fieldstone. Surrounded by native screening trees, stone walls and conservation land. Private pool cabana, car barn, gunite pool & hot tub, gas fire pit, grill and cantilevered granite bar.
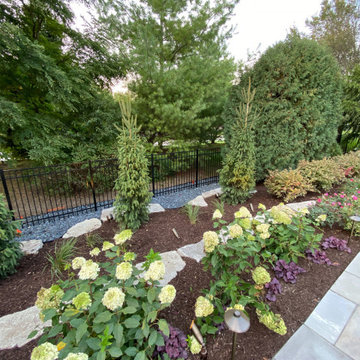
Großer Klassischer Garten hinter dem Haus mit Sichtschutz und Natursteinplatten in Chicago
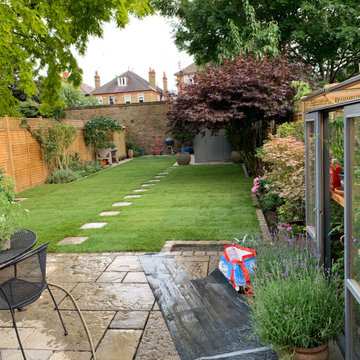
Geometrischer, Großer Klassischer Garten im Sommer, hinter dem Haus mit Sichtschutz, direkter Sonneneinstrahlung, Betonboden und Holzzaun
Klassischer Garten mit Sichtschutz Ideen und Design
10
