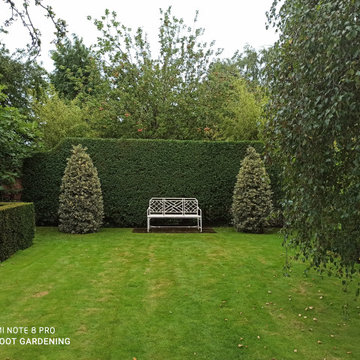Klassischer Garten mit Sichtschutz Ideen und Design
Sortieren nach:Heute beliebt
141 – 160 von 488 Fotos
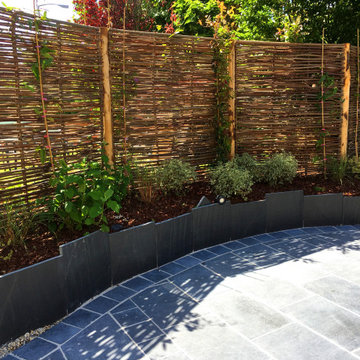
Création complète de l'entrée de l'Hotel l'Augeval
Cheminement en pierre bleue et soutènement en ardoise
Claustra en noisetier tressé accompagné d'Hortensia, plante grimpante et vivaces
Une ambiance cosy et luxuriante
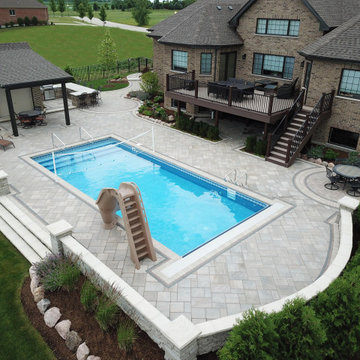
Großer Klassischer Garten im Sommer, hinter dem Haus mit Sichtschutz, direkter Sonneneinstrahlung und Pflastersteinen in Chicago
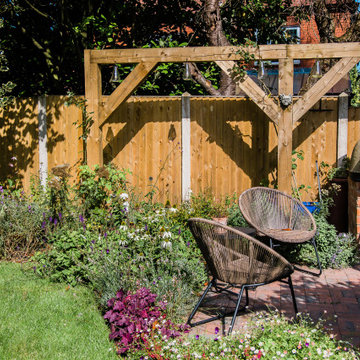
An outdoor kitchen area designed and built by Dreamscape, complete with bespoke Oak pergola, brick pizza oven and block paved area all surrounded by perennial cottage style planting
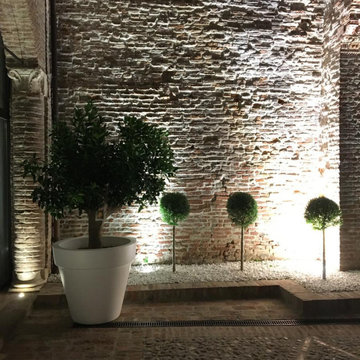
Corte interna del Ristorante Le Corti del Maxxim, nuovo progetto di restauro di un palazzo storico nella città di Ferrara. Dettaglio delle fiorriere
Geometrischer, Großer, Halbschattiger Klassischer Garten im Innenhof im Frühling mit Sichtschutz und Pflastersteinen in Bologna
Geometrischer, Großer, Halbschattiger Klassischer Garten im Innenhof im Frühling mit Sichtschutz und Pflastersteinen in Bologna
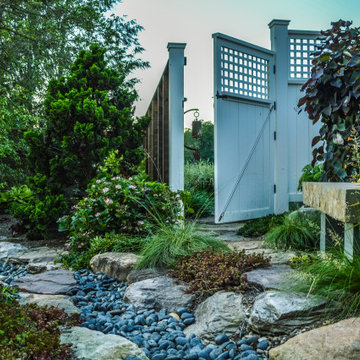
Another example of the transition of fencing styles/materials combined with the informal stepping stone pathway to the gate leading out of the garden.
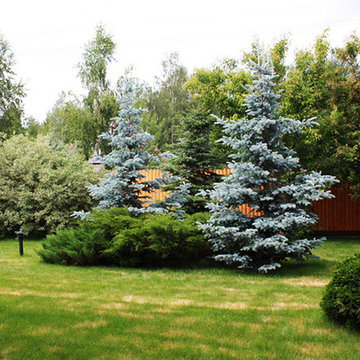
Место для уединенного отдыха - "укромный уголок" спрятано за группой елей.
Автор проекта Алена Арсеньева. Реализация проекта и ведение работ - Владимир Чичмарь
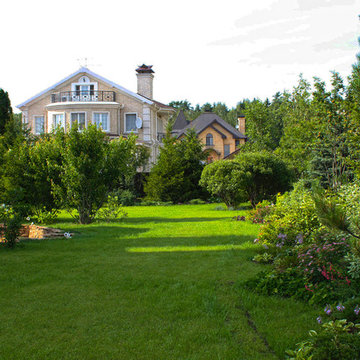
Ландшафтный проект участка 30 соток с большой площадью газона на верхнем уровне. По периметру участка большой миксбордер с декоративными кустарниками и цветниками.
Автор проекта: Алена Арсеньева. Реализация проекта и ведение работ - Владимир Чичмарь
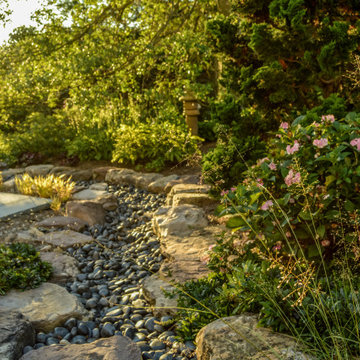
We tried to tastefully shape the dry stream bed through the garden so that we could create interest and planting nooks while still maintaining functionality in the drainage system.
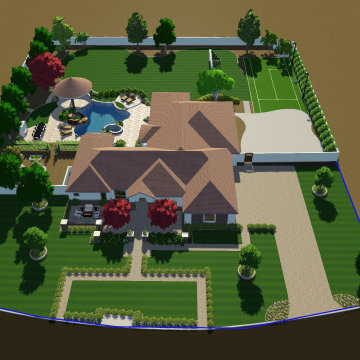
1 Acre in Gilbert that needed a complete transformation from bad grass and desert plants to this lush dream home in prime Gilbert! Raised planters and hedges surrounding existing trees, new pavers, fire features - fireplace and fire pits, flower beds, new shrubs, trees, landscape lighting, sunken pool dining cabana, swim up bar, tennis court, soccer field, edible garden, iron trellis, private garden, and stunning paver entryways.
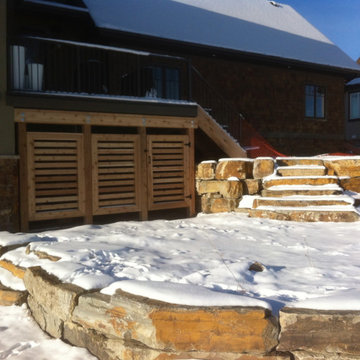
Our client wanted to dress up the project with some cedar to help not only soften all of the rock work and stucco but also to help to shelter and cover the air conditioner units under the deck. We created a 3 panel screen that had 1 section as a gate for access that also gave us the added benefit of extra storage space for our client.
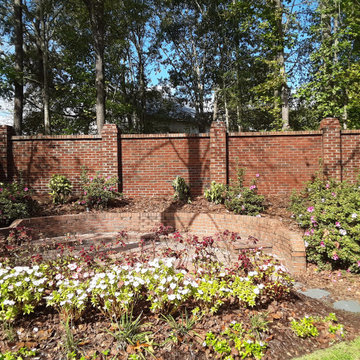
Brick privacy wall
Großer, Geometrischer Klassischer Garten hinter dem Haus mit Sichtschutz und direkter Sonneneinstrahlung in Sonstige
Großer, Geometrischer Klassischer Garten hinter dem Haus mit Sichtschutz und direkter Sonneneinstrahlung in Sonstige
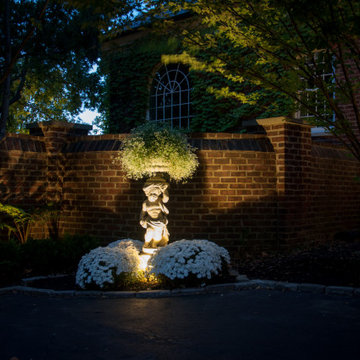
Enjoy Different Lighting Effects on Statuary with Moonlighting and Uplighting
Geometrischer, Geräumiger, Halbschattiger Klassischer Garten im Herbst, neben dem Haus mit Sichtschutz und Pflastersteinen in Cincinnati
Geometrischer, Geräumiger, Halbschattiger Klassischer Garten im Herbst, neben dem Haus mit Sichtschutz und Pflastersteinen in Cincinnati
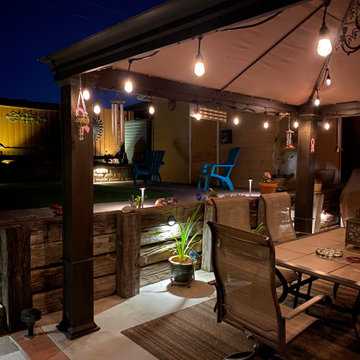
We removed this water-thirsty lawn and replaced it with artificial turf and pavers. It's a huge upgrade and big water saver from what was there before. See the transformation with these before and afters.
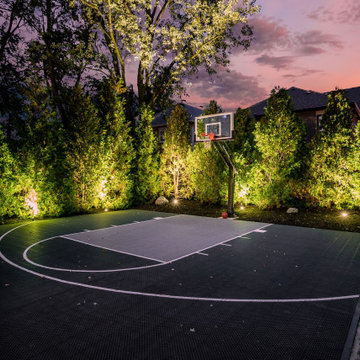
Custom built by DCAM HOMES, one of Oakville’s most reputable builders. With style and function in mind, this bright and airy open-concept BUNGALOFT is a rare one-of-a-kind home. The stunning modern design provides high ceilings, custom mill work and impeccable craftsmanship throughout. Designed for entertaining, the home boosts a grand foyer, formal living & dining rooms, a spacious gourmet kitchen with beautiful custom floor to ceiling cabinetry, an oversized island with gorgeous countertops, full pantry and customized wine wall. The impressive great room features a stunning grand ceiling, a floor to ceiling gas fireplace that has an 80-inch TV. Walk through the large sliding door system leading to the private rear covered deck with built in hot tub, covered BBQ and separate eating and lounging areas, then down to the aggregate patio to enjoy some nature around the gas fire table and play a private game on your sports court which can be transformed between basketball, volleyball or badminton. The main floor includes a master bedroom retreat with walk in closet, ensuite, access to laundry, and separate entry to the double garage with hydraulic car lift. The sun filled second level vaulted loft area featuring custom mill work and a tiger wood feature wall imported from Italy adds some extra private relaxing space.
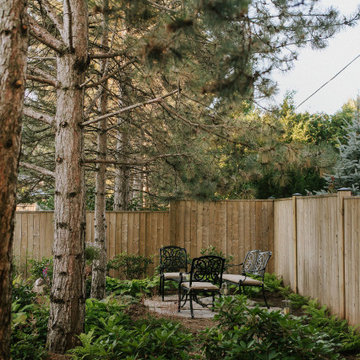
Geometrischer, Mittelgroßer, Schattiger Klassischer Garten hinter dem Haus mit Sichtschutz in Washington, D.C.
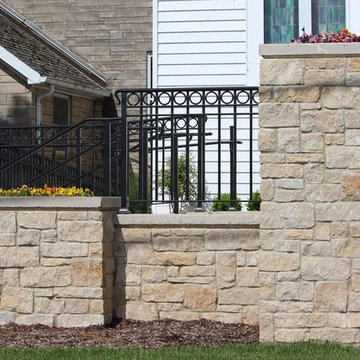
Halcyon thin stone veneer from the Quarry Mill is the perfect siding for exterior walls and pillars. Halcyon stone’s browns, tans, and gold shades create a balanced, neutral background for your space. This natural stone veneer is cut in rectangular blocks with mostly squared ends that allow you to use the stone for large and small projects. Whole-house siding, accent walls, and entryways are great choices for Halcyon stones. The variety of neutral colors also helps this stone blend into any existing décor. Over this stone, you can mount valuable artwork, electronics, or just use it to add dimension to a room, making Halcyon perfect of home and business settings.
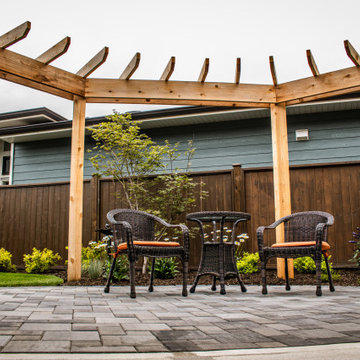
Call of the Wild Photography
Mittelgroßer Klassischer Garten hinter dem Haus mit Sichtschutz und Betonboden in Vancouver
Mittelgroßer Klassischer Garten hinter dem Haus mit Sichtschutz und Betonboden in Vancouver
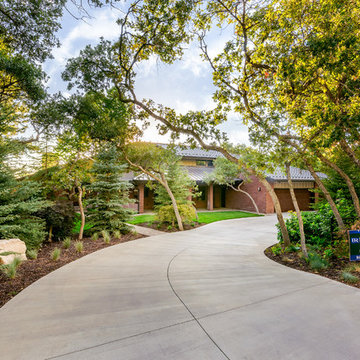
The trees arching over the driveway, mature pines, and ornamental grasses make this driveway an inviting introduction to the home.
Klassischer Garten mit Auffahrt und Sichtschutz in Salt Lake City
Klassischer Garten mit Auffahrt und Sichtschutz in Salt Lake City
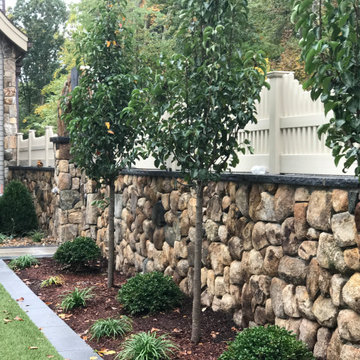
One-of-a-kind home veneered with New England fieldstone. Surrounded by native screening trees, stone walls and conservation land. Private pool cabana, car barn, gunite pool & hot tub, gas fire pit, grill and cantilevered granite bar.
Klassischer Garten mit Sichtschutz Ideen und Design
8
