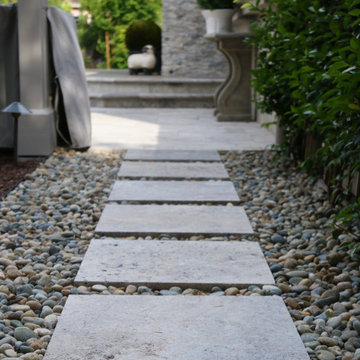Klassischer Garten mit Sichtschutz Ideen und Design
Suche verfeinern:
Budget
Sortieren nach:Heute beliebt
81 – 100 von 488 Fotos
1 von 3
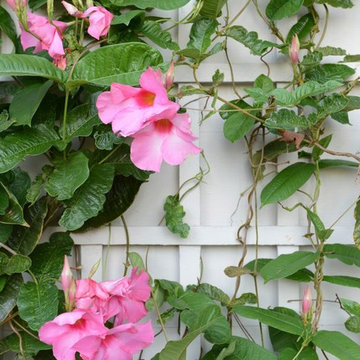
Photography by Stacy Bass
Geometrischer, Großer, Halbschattiger Klassischer Garten im Herbst, hinter dem Haus mit Sichtschutz und Betonboden in Sonstige
Geometrischer, Großer, Halbschattiger Klassischer Garten im Herbst, hinter dem Haus mit Sichtschutz und Betonboden in Sonstige
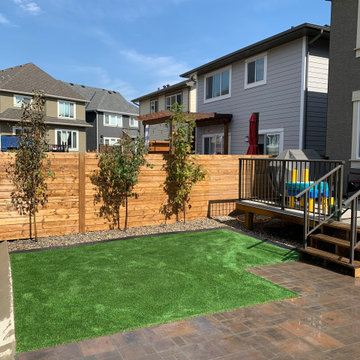
Our client wanted a maintenance free yard with no grass and minimal plantings. We designed and constructed a simple but very effective yard that suited their young family well. With a synthetic grass area for their children to play (and a future play structure) as well as a large paver patio for a dining table and chimenea for gatherings, this yard is all about enjoying the moments, not doing yard work!! We dressed it up with a few trees that will grow to provide some privacy as well as a nice cedar fence and privacy screens. Concrete edging rounds out the project that will ensure many years of enjoyment with no hassles!!
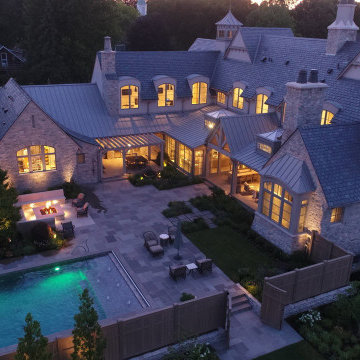
Großer Klassischer Garten im Sommer, hinter dem Haus mit Sichtschutz, direkter Sonneneinstrahlung, Natursteinplatten und Holzzaun in Chicago
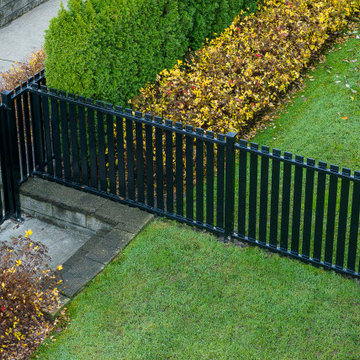
Geometrisches, Geräumiges Klassisches Gartentor im Sommer, neben dem Haus mit Blumenbeet, Sichtschutz, Gehweg, direkter Sonneneinstrahlung, Betonboden und Vinylzaun in Vancouver
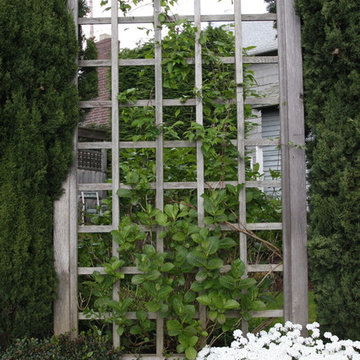
Landscape by Kim Rooney
Geometrischer, Kleiner, Halbschattiger Klassischer Garten hinter dem Haus mit Sichtschutz in Seattle
Geometrischer, Kleiner, Halbschattiger Klassischer Garten hinter dem Haus mit Sichtschutz in Seattle
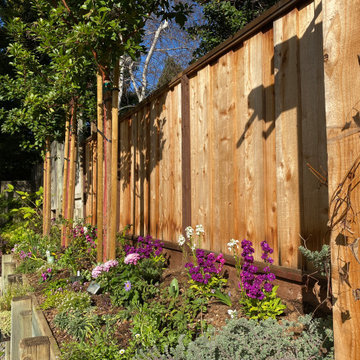
One Year since this all began....
Mittelgroßer, Halbschattiger Klassischer Garten hinter dem Haus mit Sichtschutz in San Francisco
Mittelgroßer, Halbschattiger Klassischer Garten hinter dem Haus mit Sichtschutz in San Francisco
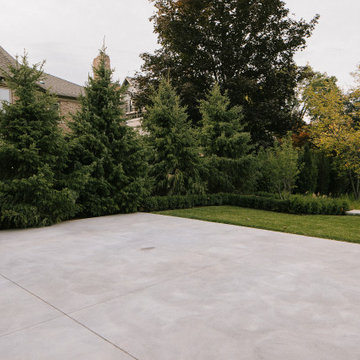
The goal was to build an oasis for the homeowners’ young children that could be enjoyed for generations while preserving the architectural integrity and historical features of their home. We designed and built the front landscaping at the home, and did the building at the back of the home. The pool and pool cabana were already existing on site. We added multiple retaining walls, a pergola, a patio, staircases and landings, walkways, privacy walls and privacy plantings, and significant gardens to this project. We re-used existing brick from the site, as well as the existing water feature.
The water feature, driveway walls, and front pillars were all made of Reclaimed Brick. Indiana Limestone was used for the water feature cap, wall copings, front walkway, and front stepping stones. The profile of the coping stone was custom-made for this project to mimic the molding details on the exterior of the home. All backyard retaining walls were made of Ebel Riada Natural Walling Stone, and Owen Sound Brown Flagstone was used for all backyard walkways, patios, and stepping stones. The joints in the flagstone pool patio were filled with artificial turf. We built a new pergola, which we installed below the Wisteria before removing the existing pergola. Lifting the plant and structure opened up the back-patio doors of the home, transforming the view inside and out.
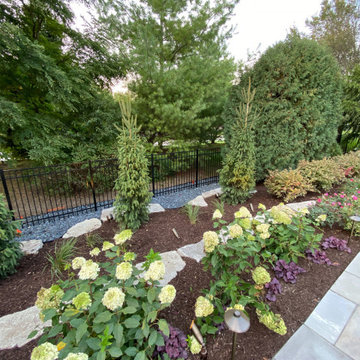
Großer Klassischer Garten hinter dem Haus mit Sichtschutz und Natursteinplatten in Chicago
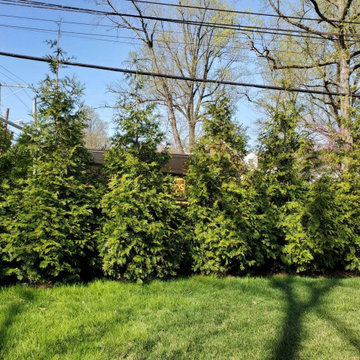
Klassischer Vorgarten mit Sichtschutz und direkter Sonneneinstrahlung in Washington, D.C.
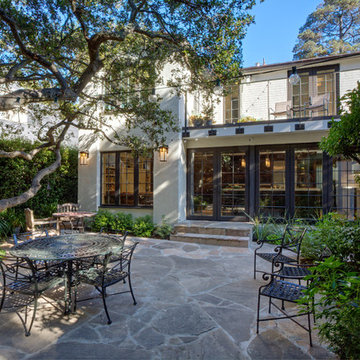
New great room addition and remodel looks out to the English style garden.
Mitch Shenker
Geometrischer, Mittelgroßer, Schattiger Klassischer Garten hinter dem Haus mit Natursteinplatten und Sichtschutz in San Francisco
Geometrischer, Mittelgroßer, Schattiger Klassischer Garten hinter dem Haus mit Natursteinplatten und Sichtschutz in San Francisco
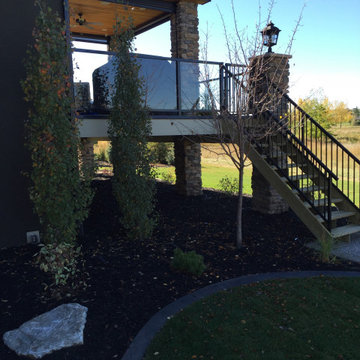
In keeping with the natural theme, given the beautiful native surroundings, our client wanted to utilize all natural rock for the step stones and slab steps as well as the custom natural gas fire pit feature in the back yard. We added accent boulders and landscape lighting as well as concrete edger for ease of maintenance. Well placed plantings and great color really make the yard pop and add tons of curb appeal.
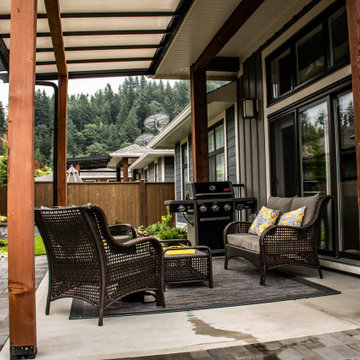
Call of the Wild Photography
Mittelgroßer Klassischer Garten hinter dem Haus mit Sichtschutz und Betonboden in Vancouver
Mittelgroßer Klassischer Garten hinter dem Haus mit Sichtschutz und Betonboden in Vancouver
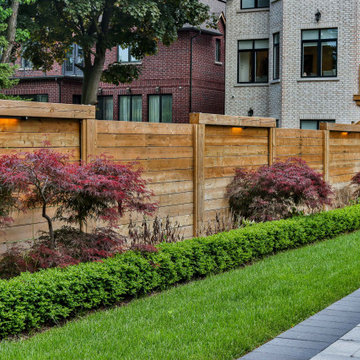
Side Linear Landscape
Geometrischer, Großer Klassischer Garten im Sommer, hinter dem Haus mit Sichtschutz, direkter Sonneneinstrahlung, Betonboden und Holzzaun in Toronto
Geometrischer, Großer Klassischer Garten im Sommer, hinter dem Haus mit Sichtschutz, direkter Sonneneinstrahlung, Betonboden und Holzzaun in Toronto
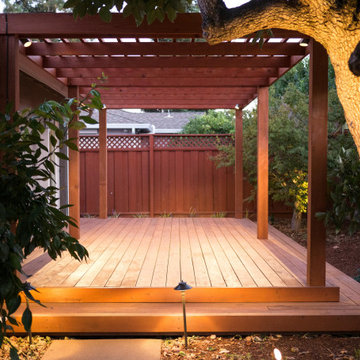
Geometrischer, Mittelgroßer, Halbschattiger Klassischer Garten hinter dem Haus mit Sichtschutz, Dielen und Holzzaun in San Francisco
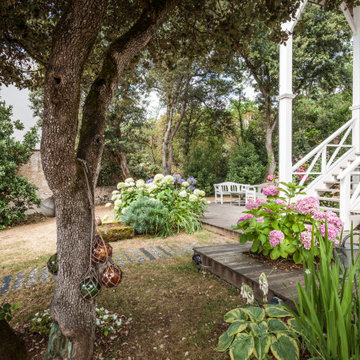
Mittelgroßer, Halbschattiger Klassischer Garten hinter dem Haus mit Sichtschutz und Dielen in Bordeaux
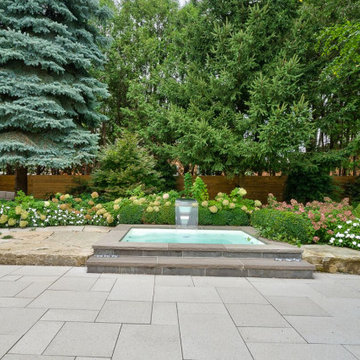
Geometrischer, Mittelgroßer, Halbschattiger Klassischer Garten im Sommer, hinter dem Haus mit Sichtschutz und Natursteinplatten in Toronto
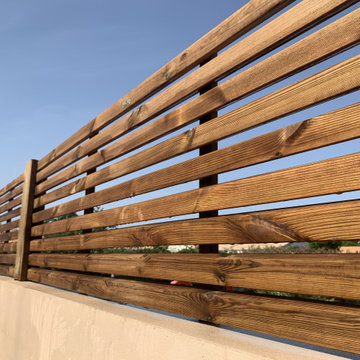
Pose de claustra en bois pour moins de vis à vis
Mittelgroßer Klassischer Garten im Innenhof mit Sichtschutz, Dielen und Holzzaun in Bordeaux
Mittelgroßer Klassischer Garten im Innenhof mit Sichtschutz, Dielen und Holzzaun in Bordeaux
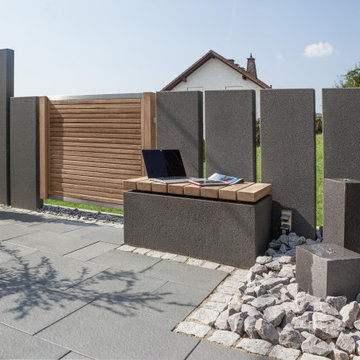
Stelen rinnit Platin schwarz und Intervallo Sitzblock rinnit Platin schwarz mit Bankauflage Kambala und Quellsteinbrunnen.
Klassischer Garten hinter dem Haus mit Sichtschutz und Betonboden
Klassischer Garten hinter dem Haus mit Sichtschutz und Betonboden
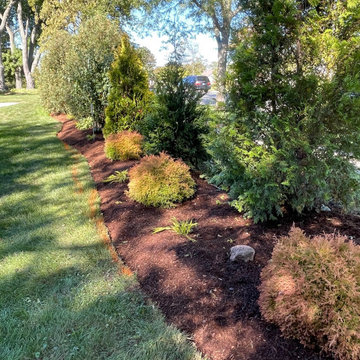
Privacy Screen, Evergreens, #Jilldavisgardendesign
Geometrischer, Mittelgroßer, Halbschattiger Klassischer Garten im Winter, hinter dem Haus mit Sichtschutz und Mulch
Geometrischer, Mittelgroßer, Halbschattiger Klassischer Garten im Winter, hinter dem Haus mit Sichtschutz und Mulch
Klassischer Garten mit Sichtschutz Ideen und Design
5
