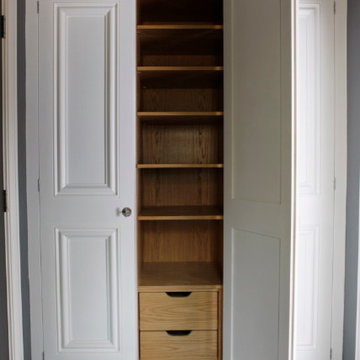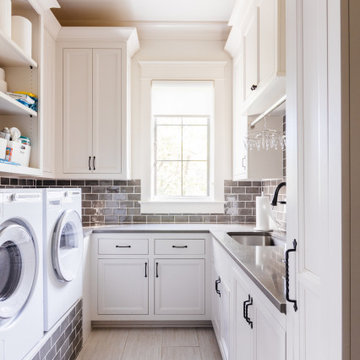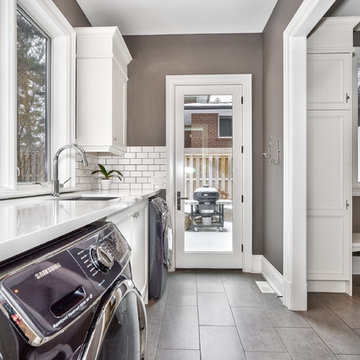Klassischer Hauswirtschaftsraum mit Kassettenfronten Ideen und Design
Suche verfeinern:
Budget
Sortieren nach:Heute beliebt
1 – 20 von 537 Fotos
1 von 3

The laundry room with side by side washer and dryer, plenty of folding space and a farmhouse sink. The gray-scale hexagon tiles add a fun element to this blue laundry.

This project consisted of stripping everything to the studs and removing walls on half of the first floor and replacing with custom finishes creating an open concept with zoned living areas.

This little laundry room uses hidden tricks to modernize and maximize limited space. Between the cabinetry and blue fantasy marble countertop sits a luxuriously tiled backsplash. This beautiful backsplash hides the door to necessary valves, its outline barely visible while allowing easy access.

Große Klassische Waschküche mit Unterbauwaschbecken, Kassettenfronten, grauen Schränken, Quarzwerkstein-Arbeitsplatte, beiger Wandfarbe, Porzellan-Bodenfliesen, Waschmaschine und Trockner nebeneinander, weißem Boden und weißer Arbeitsplatte in St. Louis

Zweizeilige Klassische Waschküche mit Kassettenfronten, beigen Schränken, beiger Wandfarbe, gebeiztem Holzboden, Waschmaschine und Trockner nebeneinander und buntem Boden in Philadelphia

Our client came across Stephen Graver Ltd through a magazine advert and decided to visit the studio in Steeple Ashton, Wiltshire. They have lived in the same house for 20 years where their existing oven had finally given up. They wanted a new range cooker so they decided to take the opportunity to rearrange and update the kitchen and utility room.
Stephen visited and gave some concept ideas that would include the range cooker they had always wanted, change the orientation of the utility room and ultimately make it more functional. Being a small area it was important that the kitchen could be “clever” when it came to storage, and we needed to house a small TV. With the our approach of “we can do anything” we cleverly built the TV into a bespoke end panel. In addition we also installed a new tiled floor, new LED lighting and power sockets.
Both rooms were re-plastered, decorated and prepared for the new kitchen on a timescale of six weeks, and most importantly on budget, which led to two very satisfied customers.

Hidden washer and dryer in open laundry room.
Multifunktionaler, Zweizeiliger, Kleiner Klassischer Hauswirtschaftsraum mit Kassettenfronten, grauen Schränken, Marmor-Arbeitsplatte, Küchenrückwand in Metallic, Rückwand aus Spiegelfliesen, weißer Wandfarbe, dunklem Holzboden, Waschmaschine und Trockner nebeneinander, braunem Boden und weißer Arbeitsplatte in Sonstige
Multifunktionaler, Zweizeiliger, Kleiner Klassischer Hauswirtschaftsraum mit Kassettenfronten, grauen Schränken, Marmor-Arbeitsplatte, Küchenrückwand in Metallic, Rückwand aus Spiegelfliesen, weißer Wandfarbe, dunklem Holzboden, Waschmaschine und Trockner nebeneinander, braunem Boden und weißer Arbeitsplatte in Sonstige

Einzeilige, Mittelgroße Klassische Waschküche mit Einbauwaschbecken, Kassettenfronten, weißen Schränken, Laminat-Arbeitsplatte, grauer Wandfarbe, Vinylboden, Waschmaschine und Trockner nebeneinander und buntem Boden in Minneapolis

Einzeilige, Mittelgroße Klassische Waschküche mit Kassettenfronten, weißen Schränken, Arbeitsplatte aus Holz, gelber Wandfarbe, dunklem Holzboden, Waschmaschine und Trockner nebeneinander, braunem Boden und brauner Arbeitsplatte in Cincinnati

Bespoke landry cupboard built in wall to wall
Multifunktionaler, Zweizeiliger, Kleiner Klassischer Hauswirtschaftsraum mit Kassettenfronten in West Midlands
Multifunktionaler, Zweizeiliger, Kleiner Klassischer Hauswirtschaftsraum mit Kassettenfronten in West Midlands

Einzeilige, Mittelgroße Klassische Waschküche mit Ausgussbecken, Kassettenfronten, hellbraunen Holzschränken, Granit-Arbeitsplatte, beiger Wandfarbe, Keramikboden und Waschmaschine und Trockner nebeneinander in Philadelphia

Advisement + Design - Construction advisement, custom millwork & custom furniture design, interior design & art curation by Chango & Co.
Multifunktionaler, Geräumiger Klassischer Hauswirtschaftsraum in L-Form mit integriertem Waschbecken, Kassettenfronten, schwarzen Schränken, Quarzwerkstein-Arbeitsplatte, Küchenrückwand in Weiß, Rückwand aus Holzdielen, weißer Wandfarbe, Keramikboden, Waschmaschine und Trockner nebeneinander, buntem Boden, weißer Arbeitsplatte, Holzdielendecke und Holzdielenwänden in New York
Multifunktionaler, Geräumiger Klassischer Hauswirtschaftsraum in L-Form mit integriertem Waschbecken, Kassettenfronten, schwarzen Schränken, Quarzwerkstein-Arbeitsplatte, Küchenrückwand in Weiß, Rückwand aus Holzdielen, weißer Wandfarbe, Keramikboden, Waschmaschine und Trockner nebeneinander, buntem Boden, weißer Arbeitsplatte, Holzdielendecke und Holzdielenwänden in New York

Multifunktionaler, Großer Klassischer Hauswirtschaftsraum mit Unterbauwaschbecken, Kassettenfronten, weißen Schränken und Waschmaschine und Trockner nebeneinander in Nashville

Mittelgroßer Klassischer Hauswirtschaftsraum in L-Form mit Kassettenfronten, grauen Schränken, Speckstein-Arbeitsplatte, beiger Wandfarbe, Schieferboden, Waschmaschine und Trockner gestapelt und Unterbauwaschbecken in Chicago

One of the few truly American architectural styles, the Craftsman/Prairie style was developed around the turn of the century by a group of Midwestern architects who drew their inspiration from the surrounding landscape. The spacious yet cozy Thompson draws from features from both Craftsman/Prairie and Farmhouse styles for its all-American appeal. The eye-catching exterior includes a distinctive side entrance and stone accents as well as an abundance of windows for both outdoor views and interior rooms bathed in natural light.
The floor plan is equally creative. The large floor porch entrance leads into a spacious 2,400-square-foot main floor plan, including a living room with an unusual corner fireplace. Designed for both ease and elegance, it also features a sunroom that takes full advantage of the nearby outdoors, an adjacent private study/retreat and an open plan kitchen and dining area with a handy walk-in pantry filled with convenient storage. Not far away is the private master suite with its own large bathroom and closet, a laundry area and a 800-square-foot, three-car garage. At night, relax in the 1,000-square foot lower level family room or exercise space. When the day is done, head upstairs to the 1,300 square foot upper level, where three cozy bedrooms await, each with its own private bath.
Photographer: Ashley Avila Photography
Builder: Bouwkamp Builders

Einzeilige, Große Klassische Waschküche mit Unterbauwaschbecken, Kassettenfronten, weißen Schränken, Quarzwerkstein-Arbeitsplatte, Porzellan-Bodenfliesen, Waschmaschine und Trockner nebeneinander, grauem Boden, weißer Arbeitsplatte und grauer Wandfarbe in Toronto

Located in the heart of Sevenoaks, this beautiful family home has recently undergone an extensive refurbishment, of which Burlanes were commissioned for, including a new traditional, country style kitchen and larder, utility room / laundry, and bespoke storage solutions for the family sitting room and children's play room.

Rev a shelf pull out ironing board
Multifunktionaler, Großer Klassischer Hauswirtschaftsraum in U-Form mit Unterbauwaschbecken, weißen Schränken, Quarzwerkstein-Arbeitsplatte, gelber Wandfarbe, Porzellan-Bodenfliesen, Waschmaschine und Trockner nebeneinander und Kassettenfronten in Cleveland
Multifunktionaler, Großer Klassischer Hauswirtschaftsraum in U-Form mit Unterbauwaschbecken, weißen Schränken, Quarzwerkstein-Arbeitsplatte, gelber Wandfarbe, Porzellan-Bodenfliesen, Waschmaschine und Trockner nebeneinander und Kassettenfronten in Cleveland

The custom laundry room is finished with a gray porcelain tile floor and features white custom inset cabinetry including floor to ceiling storage, hanging drying station and drying rack drawers, solid surface countertops with laminated edge, undermount sink with Waterstone faucet in satin nickel finish and Penny Round light grey porcelain tile backsplash

Mittelgroße Klassische Waschküche in L-Form mit Unterbauwaschbecken, Kassettenfronten, Schränken im Used-Look, Arbeitsplatte aus Fliesen, grauer Wandfarbe, Terrakottaboden, Waschmaschine und Trockner nebeneinander, buntem Boden und weißer Arbeitsplatte in Chicago
Klassischer Hauswirtschaftsraum mit Kassettenfronten Ideen und Design
1