Landhausstil Hauswirtschaftsraum mit Kassettenfronten Ideen und Design
Suche verfeinern:
Budget
Sortieren nach:Heute beliebt
1 – 20 von 144 Fotos
1 von 3

The mud room and laundry room of Arbor Creek. View House Plan THD-1389: https://www.thehousedesigners.com/plan/the-ingalls-1389
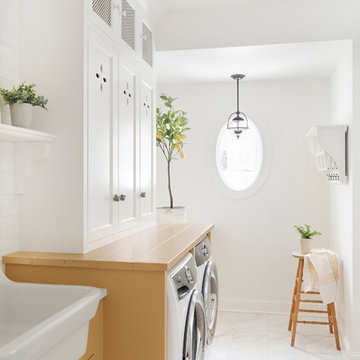
Multifunktionaler, Einzeiliger, Mittelgroßer Country Hauswirtschaftsraum mit Einbauwaschbecken, Kassettenfronten, gelben Schränken, Waschmaschine und Trockner nebeneinander, weißem Boden und gelber Arbeitsplatte in Minneapolis

Farmhouse style laundry room featuring navy patterned Cement Tile flooring, custom white overlay cabinets, brass cabinet hardware, farmhouse sink, and wall mounted faucet.
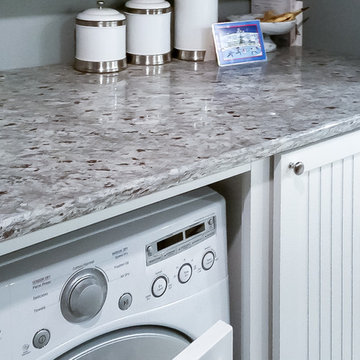
Einzeiliger Landhaus Hauswirtschaftsraum mit Kassettenfronten, weißen Schränken, Granit-Arbeitsplatte, blauer Wandfarbe, Linoleum und Waschmaschine und Trockner nebeneinander in Minneapolis
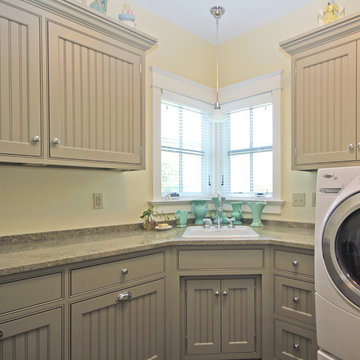
The laundry room includes a built-in ironing board, plenty of cabinet storage above and below the generous solid surface countertop and laundry sink.
Mittelgroße Landhausstil Waschküche in L-Form mit Einbauwaschbecken, Kassettenfronten, Mineralwerkstoff-Arbeitsplatte und Waschmaschine und Trockner nebeneinander in Richmond
Mittelgroße Landhausstil Waschküche in L-Form mit Einbauwaschbecken, Kassettenfronten, Mineralwerkstoff-Arbeitsplatte und Waschmaschine und Trockner nebeneinander in Richmond

Boot room storage and cloakroom
Multifunktionaler, Großer Landhausstil Hauswirtschaftsraum in L-Form mit Kassettenfronten, grauen Schränken und Arbeitsplatte aus Holz in Buckinghamshire
Multifunktionaler, Großer Landhausstil Hauswirtschaftsraum in L-Form mit Kassettenfronten, grauen Schränken und Arbeitsplatte aus Holz in Buckinghamshire

The took inspiration for this space from the surrounding nature and brought the exterior, in. Green cabinetry is accented with black plumbing fixtures and hardware, topped with white quartz and glossy white subway tile. The walls in this space are wallpapered in a white/black "Woods" wall covering. Looking out, is a potting shed which is painted in rich black with a pop of fun - a bright yellow door.

Huge Second Floor Laundry with open counters for Laundry baskets/rolling carts.
Zweizeilige, Große Country Waschküche mit Unterbauwaschbecken, Kassettenfronten, blauen Schränken, Mineralwerkstoff-Arbeitsplatte, weißer Wandfarbe, Betonboden, Waschmaschine und Trockner nebeneinander, schwarzem Boden und weißer Arbeitsplatte in Chicago
Zweizeilige, Große Country Waschküche mit Unterbauwaschbecken, Kassettenfronten, blauen Schränken, Mineralwerkstoff-Arbeitsplatte, weißer Wandfarbe, Betonboden, Waschmaschine und Trockner nebeneinander, schwarzem Boden und weißer Arbeitsplatte in Chicago

This once angular kitchen is now expansive and carries a farmhouse charm with natural wood sliding doors and rustic looking cabinetry in the island.
Multifunktionaler, Mittelgroßer Country Hauswirtschaftsraum in L-Form mit Kassettenfronten, weißen Schränken, Quarzit-Arbeitsplatte, grauer Wandfarbe, Keramikboden, Waschmaschine und Trockner nebeneinander, beigem Boden und grauer Arbeitsplatte in Kolumbus
Multifunktionaler, Mittelgroßer Country Hauswirtschaftsraum in L-Form mit Kassettenfronten, weißen Schränken, Quarzit-Arbeitsplatte, grauer Wandfarbe, Keramikboden, Waschmaschine und Trockner nebeneinander, beigem Boden und grauer Arbeitsplatte in Kolumbus
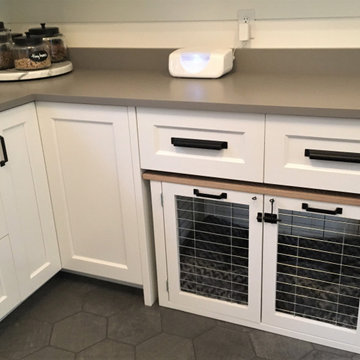
Laundry/Mudroom/Dog Kennel & treat space.
Multifunktionaler, Mittelgroßer Landhausstil Hauswirtschaftsraum mit Unterbauwaschbecken, Kassettenfronten, weißen Schränken, Quarzwerkstein-Arbeitsplatte, weißer Wandfarbe, Keramikboden, Waschmaschine und Trockner gestapelt, grauem Boden und grauer Arbeitsplatte in Minneapolis
Multifunktionaler, Mittelgroßer Landhausstil Hauswirtschaftsraum mit Unterbauwaschbecken, Kassettenfronten, weißen Schränken, Quarzwerkstein-Arbeitsplatte, weißer Wandfarbe, Keramikboden, Waschmaschine und Trockner gestapelt, grauem Boden und grauer Arbeitsplatte in Minneapolis

This compact bathroom and laundry has all the amenities of a much larger space in a 5'-3" x 8'-6" footprint. We removed the 1980's bath and laundry, rebuilt the sagging structure, and reworked ventilation, electric and plumbing. The shower couldn't be smaller than 30" wide, and the 24" Miele washer and dryer required 28". The wall dividing shower and machines is solid plywood with tile and wall paneling.
Schluter system electric radiant heat and black octogon tile completed the floor. We worked closely with the homeowner, refining selections and coming up with several contingencies due to lead times and space constraints.
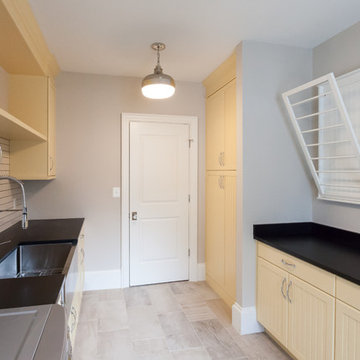
Zweizeilige Landhaus Waschküche mit Landhausspüle, Kassettenfronten, gelben Schränken, beiger Wandfarbe, Waschmaschine und Trockner nebeneinander, beigem Boden und schwarzer Arbeitsplatte in Washington, D.C.
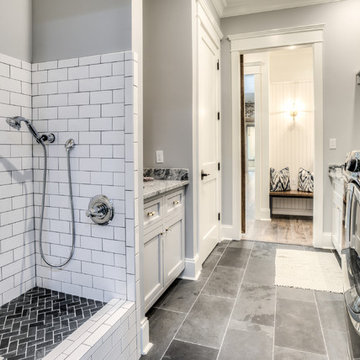
Zweizeiliger, Mittelgroßer Country Hauswirtschaftsraum mit Unterbauwaschbecken, Kassettenfronten, grauen Schränken, Granit-Arbeitsplatte, grauer Wandfarbe, Waschmaschine und Trockner nebeneinander und grauem Boden in Atlanta
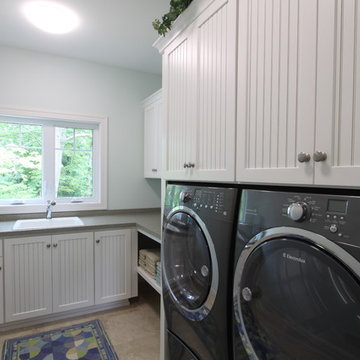
Function meets fashion in this relaxing retreat inspired by turn-of-the-century cottages. Perfect for a lot with limited space or a water view, this delightful design packs ample living into an open floor plan spread out on three levels. Elements of classic farmhouses and Craftsman-style bungalows can be seen in the updated exterior, which boasts shingles, porch columns, and decorative venting and windows. Inside, a covered front porch leads into an entry with a charming window seat and to the centrally located 17 by 12-foot kitchen. Nearby is an 11 by 15-foot dining and a picturesque outdoor patio. On the right side of the more than 1,500-square-foot main level is the 14 by 18-foot living room with a gas fireplace and access to the adjacent covered patio where you can enjoy the changing seasons. Also featured is a convenient mud room and laundry near the 700-square-foot garage, a large master suite and a handy home management center off the dining and living room. Upstairs, another approximately 1,400 square feet include two family bedrooms and baths, a 15 by 14-foot loft dedicated to music, and another area designed for crafts and sewing. Other hobbies and entertaining aren’t excluded in the lower level, where you can enjoy the billiards or games area, a large family room for relaxing, a guest bedroom, exercise area and bath.
Photographers: Ashley Avila Photography
Pat Chambers
Builder: Bouwkamp Builders, Inc.
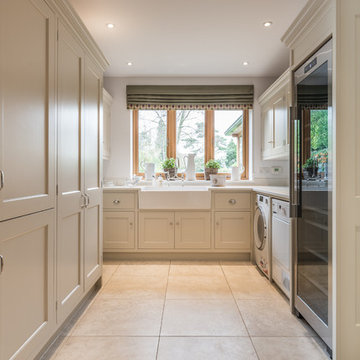
A beautiful and functional space, this bespoke modern country style utility room was handmade at our Hertfordshire workshop. A contemporary take on a farmhouse kitchen and hand painted in light grey creating a elegant and timeless cabinetry.

FARM HOUSE DESIGN LAUNDRY ROOM
Zweizeilige, Kleine Landhaus Waschküche mit Einbauwaschbecken, Kassettenfronten, weißen Schränken, Arbeitsplatte aus Holz, Küchenrückwand in Weiß, Rückwand aus Glasfliesen, grauer Wandfarbe, Terrakottaboden, Waschmaschine und Trockner nebeneinander, weißem Boden und bunter Arbeitsplatte in Philadelphia
Zweizeilige, Kleine Landhaus Waschküche mit Einbauwaschbecken, Kassettenfronten, weißen Schränken, Arbeitsplatte aus Holz, Küchenrückwand in Weiß, Rückwand aus Glasfliesen, grauer Wandfarbe, Terrakottaboden, Waschmaschine und Trockner nebeneinander, weißem Boden und bunter Arbeitsplatte in Philadelphia
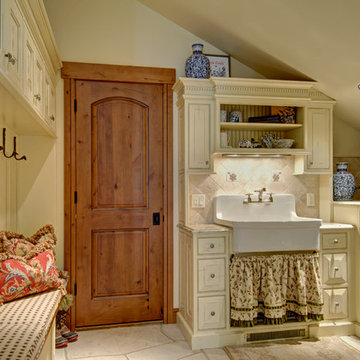
Jon Eady Photography
Landhausstil Hauswirtschaftsraum mit Landhausspüle, beigen Schränken, beiger Wandfarbe und Kassettenfronten in Denver
Landhausstil Hauswirtschaftsraum mit Landhausspüle, beigen Schränken, beiger Wandfarbe und Kassettenfronten in Denver
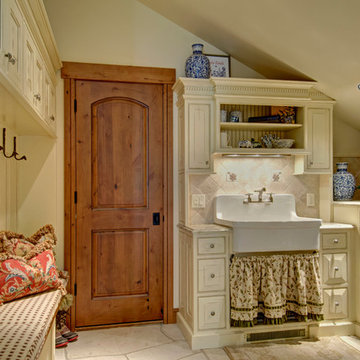
Jon Eady Photographer 2014
Landhaus Hauswirtschaftsraum mit Landhausspüle, beigen Schränken, beiger Wandfarbe, Waschmaschine und Trockner nebeneinander, beigem Boden und Kassettenfronten in Denver
Landhaus Hauswirtschaftsraum mit Landhausspüle, beigen Schränken, beiger Wandfarbe, Waschmaschine und Trockner nebeneinander, beigem Boden und Kassettenfronten in Denver

Laundry room with a farm sink and cabinetry offering storage and hanging space for laundry room needs.
Alyssa Lee Photography
Zweizeilige, Große Landhaus Waschküche mit Landhausspüle, Kassettenfronten, weißen Schränken, Granit-Arbeitsplatte, grauer Wandfarbe, Porzellan-Bodenfliesen, Waschmaschine und Trockner nebeneinander, grauem Boden und bunter Arbeitsplatte in Minneapolis
Zweizeilige, Große Landhaus Waschküche mit Landhausspüle, Kassettenfronten, weißen Schränken, Granit-Arbeitsplatte, grauer Wandfarbe, Porzellan-Bodenfliesen, Waschmaschine und Trockner nebeneinander, grauem Boden und bunter Arbeitsplatte in Minneapolis

Modern and gorgeous full house remodel.
Cabinets by Diable Valley Cabinetry
Tile and Countertops by Formation Stone
Floors by Dickinson Hardware Flooring
Landhausstil Hauswirtschaftsraum mit Kassettenfronten Ideen und Design
1