Klassischer Hochkeller Ideen und Design
Suche verfeinern:
Budget
Sortieren nach:Heute beliebt
121 – 140 von 3.831 Fotos
1 von 3
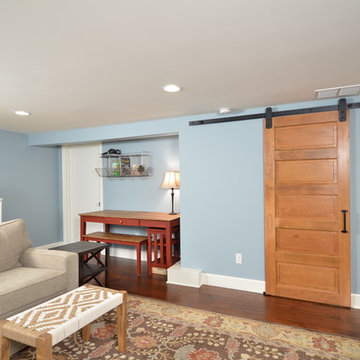
Charm and personality exude from this basement remodel! This kid-friendly room provides space for little ones to play and learn while also keeping family time in mind. The bathroom door combines craftsman tradition with on-trend barn door functionality. Behind the door, the blend of traditional and functional continues with white hex tile floors, subway tile walls, and an updated console sink. The laundry room boasts thoughtful storage and a fun color palette as well.
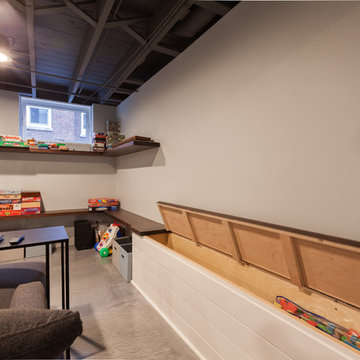
Elizabeth Steiner Photography
Großer Klassischer Hochkeller ohne Kamin mit blauer Wandfarbe, Betonboden und blauem Boden in Chicago
Großer Klassischer Hochkeller ohne Kamin mit blauer Wandfarbe, Betonboden und blauem Boden in Chicago
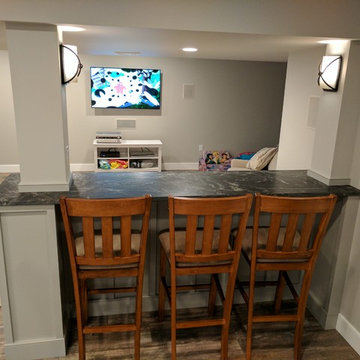
This used to be a completely unfinished basement with concrete floors, cinder block walls, and exposed floor joists above. The homeowners wanted to finish the space to include a wet bar, powder room, separate play room for their daughters, bar seating for watching tv and entertaining, as well as a finished living space with a television with hidden surround sound speakers throughout the space. They also requested some unfinished spaces; one for exercise equipment, and one for HVAC, water heater, and extra storage. With those requests in mind, I designed the basement with the above required spaces, while working with the contractor on what components needed to be moved. The homeowner also loved the idea of sliding barn doors, which we were able to use as at the opening to the unfinished storage/HVAC area.
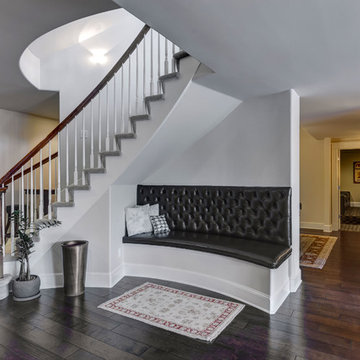
©Finished Basement Company
Großer Klassischer Hochkeller ohne Kamin mit grauer Wandfarbe, dunklem Holzboden und braunem Boden in Denver
Großer Klassischer Hochkeller ohne Kamin mit grauer Wandfarbe, dunklem Holzboden und braunem Boden in Denver
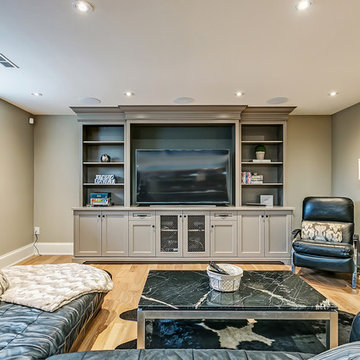
Mittelgroßer Klassischer Hochkeller ohne Kamin mit beiger Wandfarbe, hellem Holzboden und beigem Boden in Toronto
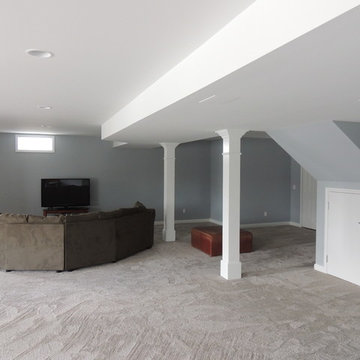
Mittelgroßer Klassischer Hochkeller ohne Kamin mit grauer Wandfarbe und Teppichboden in Detroit
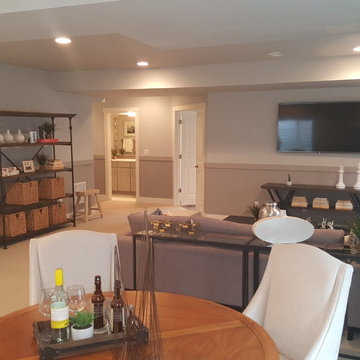
Großer Klassischer Hochkeller mit grauer Wandfarbe und Teppichboden in Denver
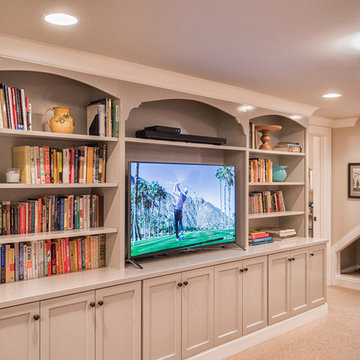
Walls were removed to create a downstairs living and hobby area. New built-ins accomodate TV, books, games and other storage.
Photo by David Hiser
Großer Klassischer Hochkeller mit grauer Wandfarbe und Teppichboden in Portland
Großer Klassischer Hochkeller mit grauer Wandfarbe und Teppichboden in Portland
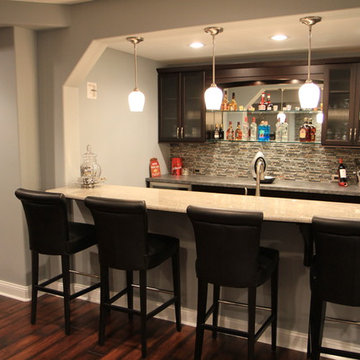
A warm and welcoming basement invites you to indulge in your favorite distractions. Step into this beautifully designed basement where entertainment is only the beginning. From the bar to the theater, family and friends will embrace this space as their favorite hangout spot.
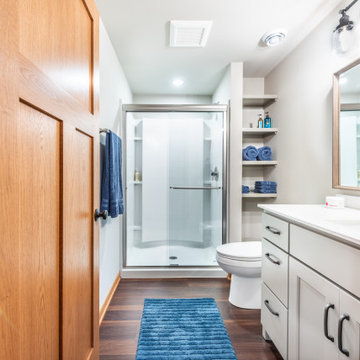
The bedroom was located at one end of the basement. The challenge was incorporating a bathroom close by to primarily be used by their daughter while allowing access to visitors without entering the bedroom
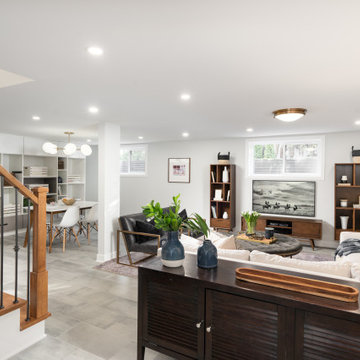
Bright and airy multi-purpose basement for movie night, arts and crafts, reading, or game night.
Mittelgroßer Klassischer Hochkeller mit weißer Wandfarbe, Keramikboden und grauem Boden in Montreal
Mittelgroßer Klassischer Hochkeller mit weißer Wandfarbe, Keramikboden und grauem Boden in Montreal

The family room area in this basement features a whitewashed brick fireplace with custom mantle surround, custom builtins with lots of storage and butcher block tops. Navy blue wallpaper and brass pop-over lights accent the fireplace wall. The elevated bar behind the sofa is perfect for added seating. Behind the elevated bar is an entertaining bar with navy cabinets, open shelving and quartz countertops.
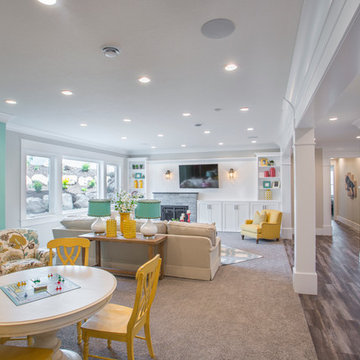
Highland Custom Homes
Mittelgroßer Klassischer Hochkeller mit beiger Wandfarbe, dunklem Holzboden, Kamin, Kaminumrandung aus Stein und braunem Boden in Salt Lake City
Mittelgroßer Klassischer Hochkeller mit beiger Wandfarbe, dunklem Holzboden, Kamin, Kaminumrandung aus Stein und braunem Boden in Salt Lake City
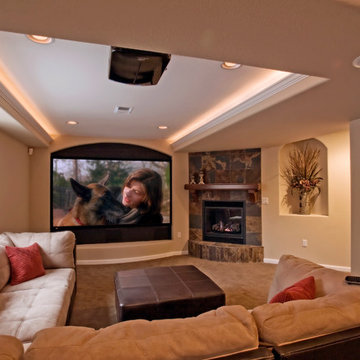
Photo by: Brothers Construction
Großer Klassischer Hochkeller mit beiger Wandfarbe, Teppichboden, Kamin und gefliester Kaminumrandung in Denver
Großer Klassischer Hochkeller mit beiger Wandfarbe, Teppichboden, Kamin und gefliester Kaminumrandung in Denver
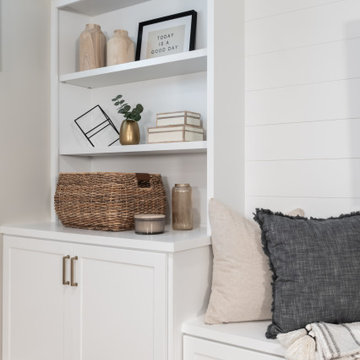
Großer Klassischer Keller mit grauer Wandfarbe, Vinylboden und braunem Boden in St. Louis
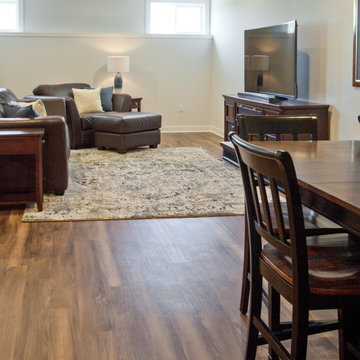
LVP FLOORS — Shaw Floors, Valore • Verona
Floor & Home products supplied by Coyle Carpet One- Madison, WI Products Supplied Include: Laundry Room Tile, Mudroom Tile, Ceramic Tile, Bathroom Tile, Floor Tile, Shower Tile, Wall Tile, Acacia Hardwood Floors, Lower Level Luxury Vinyl Plank Flooring, Early Dawn Carpet, Exercise Room Luxury Vinyl Plank (LVP)
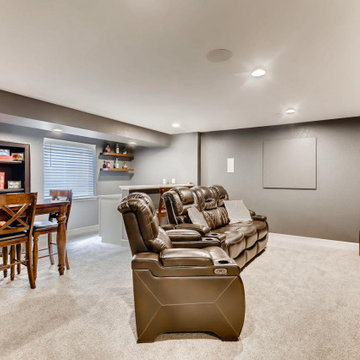
Cozy basement retreat with a wet bar, entertainment area, & game table..
Mittelgroßer Klassischer Hochkeller mit Heimkino, grauer Wandfarbe, Teppichboden und grauem Boden in Denver
Mittelgroßer Klassischer Hochkeller mit Heimkino, grauer Wandfarbe, Teppichboden und grauem Boden in Denver
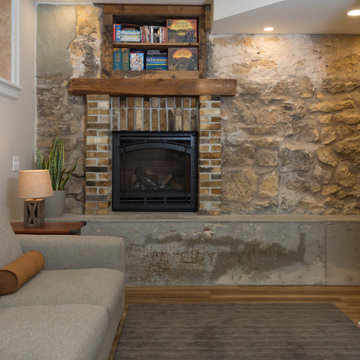
The feature wall in this basement was part of the original structure of this house. The fireplace brick surround was built from the original chimney bricks.

Hightail Photography
Mittelgroßer Klassischer Hochkeller mit beiger Wandfarbe, Teppichboden, Kamin, gefliester Kaminumrandung und beigem Boden in Minneapolis
Mittelgroßer Klassischer Hochkeller mit beiger Wandfarbe, Teppichboden, Kamin, gefliester Kaminumrandung und beigem Boden in Minneapolis
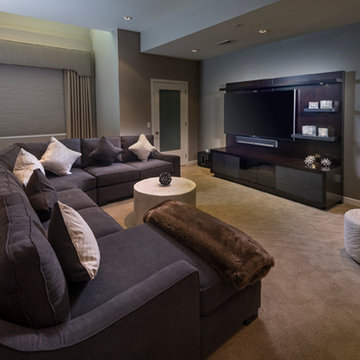
Mix of two tones of grey, along with art work and a delicious custom Precedent Sofa and Ottomans, make this a room you never want to leave!
Großer Klassischer Hochkeller mit grauer Wandfarbe, Teppichboden, Heimkino und beigem Boden in Philadelphia
Großer Klassischer Hochkeller mit grauer Wandfarbe, Teppichboden, Heimkino und beigem Boden in Philadelphia
Klassischer Hochkeller Ideen und Design
7