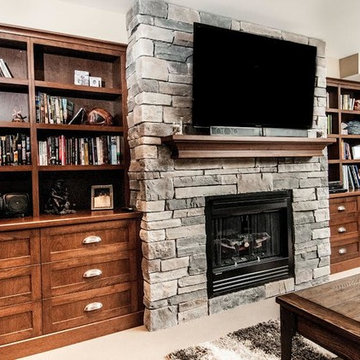Klassischer Keller mit Kamin Ideen und Design
Sortieren nach:Heute beliebt
81 – 100 von 2.876 Fotos

Mittelgroßes Klassisches Untergeschoss mit beiger Wandfarbe, Teppichboden, Kamin und Kaminumrandung aus Backstein in Sonstige
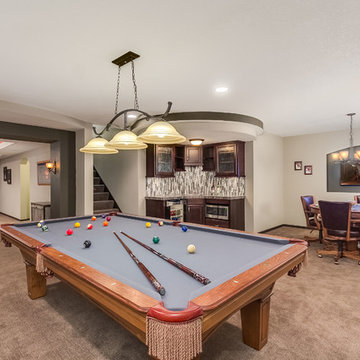
©Finished Basement Company
Mittelgroßer Klassischer Hochkeller mit beiger Wandfarbe, Teppichboden, Kamin, Kaminumrandung aus Stein und braunem Boden in Minneapolis
Mittelgroßer Klassischer Hochkeller mit beiger Wandfarbe, Teppichboden, Kamin, Kaminumrandung aus Stein und braunem Boden in Minneapolis
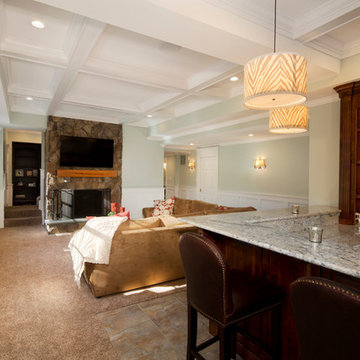
Finished basement with wet bar. Drum lights are used as ceiling lights.
Mittelgroßer Klassischer Hochkeller mit grüner Wandfarbe, Teppichboden, Kamin und Kaminumrandung aus Stein in Richmond
Mittelgroßer Klassischer Hochkeller mit grüner Wandfarbe, Teppichboden, Kamin und Kaminumrandung aus Stein in Richmond
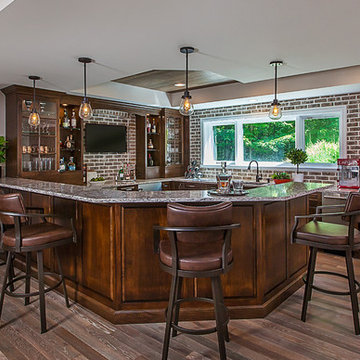
This Milford French country home’s 2,500 sq. ft. basement transformation is just as extraordinary as it is warm and inviting. The M.J. Whelan design team, along with our clients, left no details out. This luxury basement is a beautiful blend of modern and rustic materials. A unique tray ceiling with a hardwood inset defines the space of the full bar. Brookhaven maple custom cabinets with a dark bistro finish and Cambria quartz countertops were used along with state of the art appliances. A brick backsplash and vintage pendant lights with new LED Edison bulbs add beautiful drama. The entertainment area features a custom built-in entertainment center designed specifically to our client’s wishes. It houses a large flat screen TV, lots of storage, display shelves and speakers hidden by speaker fabric. LED accent lighting was strategically installed to highlight this beautiful space. The entertaining area is open to the billiards room, featuring a another beautiful brick accent wall with a direct vent fireplace. The old ugly steel columns were beautifully disguised with raised panel moldings and were used to create and define the different spaces, even a hallway. The exercise room and game space are open to each other and features glass all around to keep it open to the rest of the lower level. Another brick accent wall was used in the game area with hardwood flooring while the exercise room has rubber flooring. The design also includes a rear foyer coming in from the back yard with cubbies and a custom barn door to separate that entry. A playroom and a dining area were also included in this fabulous luxurious family retreat. Stunning Provenza engineered hardwood in a weathered wire brushed combined with textured Fabrica carpet was used throughout most of the basement floor which is heated hydronically. Tile was used in the entry and the new bathroom. The details are endless! Our client’s selections of beautiful furnishings complete this luxurious finished basement. Photography by Jeff Garland Photography
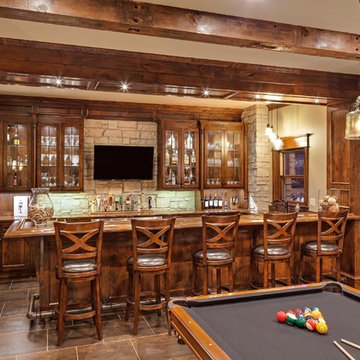
Jon Huelskamp Landmark
Großes Klassisches Souterrain mit Porzellan-Bodenfliesen, beiger Wandfarbe, Kamin, Kaminumrandung aus Stein und braunem Boden in Chicago
Großes Klassisches Souterrain mit Porzellan-Bodenfliesen, beiger Wandfarbe, Kamin, Kaminumrandung aus Stein und braunem Boden in Chicago
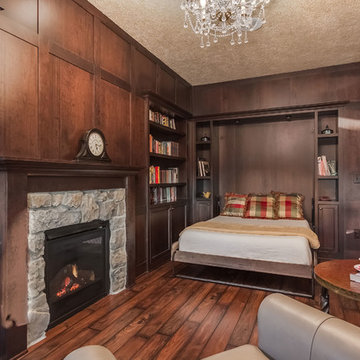
Library with dark wood panels, hardwood floors, fireplace and hidden murphy bed. ©Finished Basement Company
Mittelgroßer Klassischer Hochkeller mit brauner Wandfarbe, dunklem Holzboden, Kamin, Kaminumrandung aus Stein und braunem Boden in Minneapolis
Mittelgroßer Klassischer Hochkeller mit brauner Wandfarbe, dunklem Holzboden, Kamin, Kaminumrandung aus Stein und braunem Boden in Minneapolis

Marshall Evan Photography
Großes Klassisches Untergeschoss mit weißer Wandfarbe, Vinylboden, Kamin, Kaminumrandung aus Stein und braunem Boden in Kolumbus
Großes Klassisches Untergeschoss mit weißer Wandfarbe, Vinylboden, Kamin, Kaminumrandung aus Stein und braunem Boden in Kolumbus

This renovated basement is now a beautiful and functional space that boasts many impressive features. Concealed beams offer a clean and sleek look to the ceiling, while wood plank flooring provides warmth and texture to the room.
The basement has been transformed into an entertainment hub, with a bar area, gaming area/lounge, and a recreation room featuring built-in millwork, a projector, and a wall-mounted TV. An electric fireplace adds to the cozy ambiance, and sliding barn doors offer a touch of rustic charm to the space.
The lighting in the basement is another notable feature, with carefully placed fixtures that provide both ambiance and functionality. Overall, this renovated basement is the perfect space for relaxation, entertainment, and spending quality time with loved ones.
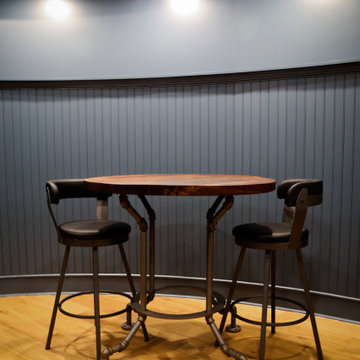
Now this is the perfect place for watching some football or a little blacklight ping pong. We added wide plank pine floors and deep dirty blue walls to create the frame. The black velvet pit sofa, custom made table, pops of gold, leather, fur and reclaimed wood give this space the masculine but sexy feel we were trying to accomplish.
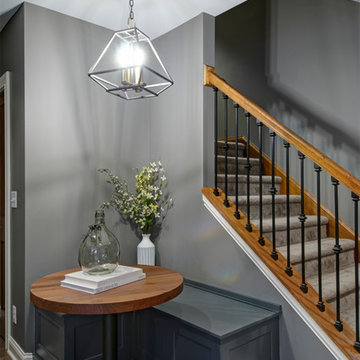
Basement Concept - Bar, home gym, electric fireplace, open shelving, reading nook in Westerville
Großes Klassisches Untergeschoss mit grauer Wandfarbe, braunem Holzboden, Kamin, Kaminumrandung aus Stein und braunem Boden in Kolumbus
Großes Klassisches Untergeschoss mit grauer Wandfarbe, braunem Holzboden, Kamin, Kaminumrandung aus Stein und braunem Boden in Kolumbus
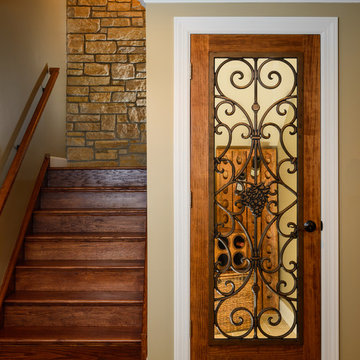
Mittelgroßer Klassischer Hochkeller mit brauner Wandfarbe, Teppichboden, Kamin und Kaminumrandung aus Stein in Chicago
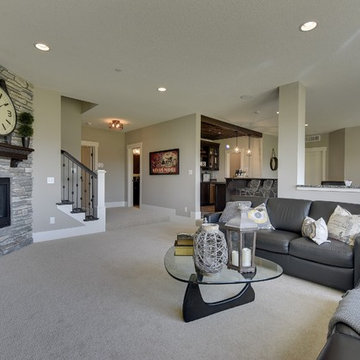
Spacecrafting
Großes Klassisches Souterrain mit grauer Wandfarbe, Teppichboden, Kamin und Kaminumrandung aus Stein in Minneapolis
Großes Klassisches Souterrain mit grauer Wandfarbe, Teppichboden, Kamin und Kaminumrandung aus Stein in Minneapolis
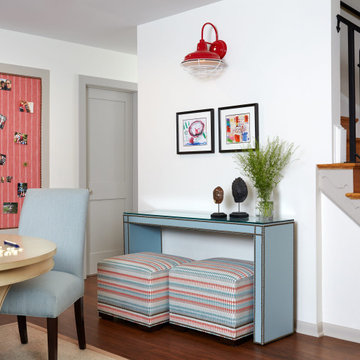
Bright and cheerful basement rec room with beige sectional, game table, built-in storage, and aqua and red accents.
Photo by Stacy Zarin Goldberg Photography
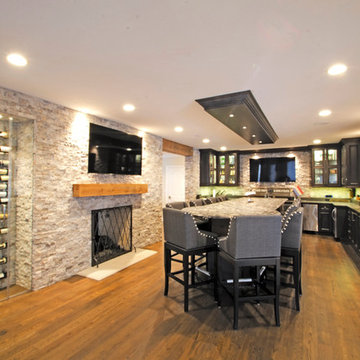
Großes Klassisches Untergeschoss mit dunklem Holzboden, Kamin, Kaminumrandung aus Stein und braunem Boden in Milwaukee
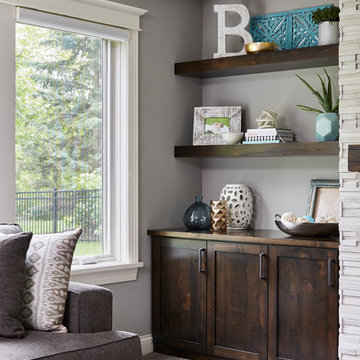
Alyssa Lee Photography
Mittelgroßes Klassisches Souterrain mit grauer Wandfarbe, dunklem Holzboden, Kamin, gefliester Kaminumrandung und braunem Boden in Minneapolis
Mittelgroßes Klassisches Souterrain mit grauer Wandfarbe, dunklem Holzboden, Kamin, gefliester Kaminumrandung und braunem Boden in Minneapolis
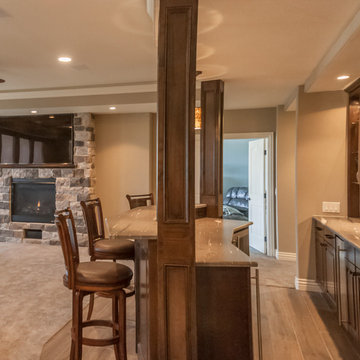
Walk behind wet bar. Photo: Andrew J Hathaway (Brothers Construction)
Großes Klassisches Souterrain mit beiger Wandfarbe, Porzellan-Bodenfliesen, Kamin und Kaminumrandung aus Stein in Denver
Großes Klassisches Souterrain mit beiger Wandfarbe, Porzellan-Bodenfliesen, Kamin und Kaminumrandung aus Stein in Denver
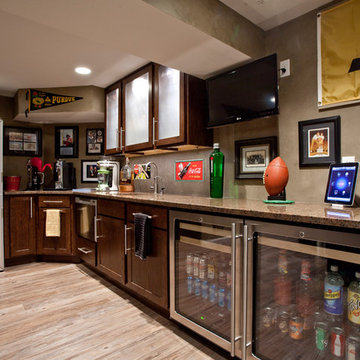
This West Lafayette "Purdue fan" decided to turn his dark and dreary unused basement into a sports fan's dream. Highlights of the space include a custom floating walnut butcher block bench, a bar area with back lighting and frosted cabinet doors, a cool gas industrial fireplace with stacked stone, two wine and beverage refrigerators and a beautiful custom-built wood and metal stair case.
Dave Mason, isphotographic
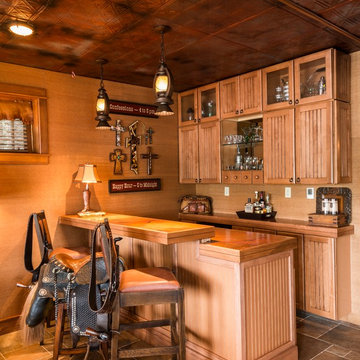
Interior designer Scott Dean's home on Sun Valley Lake
Mittelgroßes Klassisches Souterrain mit Keramikboden, oranger Wandfarbe und Kamin in Sonstige
Mittelgroßes Klassisches Souterrain mit Keramikboden, oranger Wandfarbe und Kamin in Sonstige
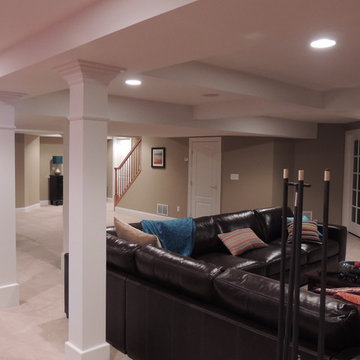
Mittelgroßer Klassischer Hochkeller mit beiger Wandfarbe, Teppichboden, Kamin und Kaminumrandung aus Stein in Detroit
Klassischer Keller mit Kamin Ideen und Design
5
