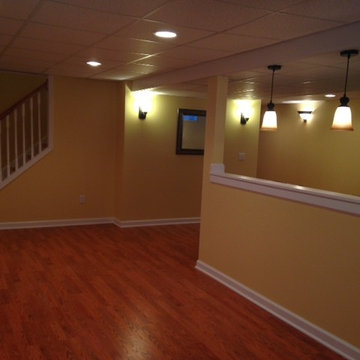Klassischer Keller mit Kamin Ideen und Design
Suche verfeinern:
Budget
Sortieren nach:Heute beliebt
141 – 160 von 2.880 Fotos
1 von 3
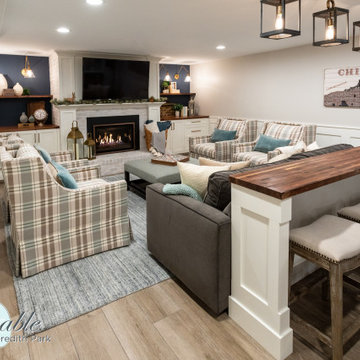
The family room area in this basement features a whitewashed brick fireplace with custom mantle surround, custom builtins with lots of storage and butcher block tops. Navy blue wallpaper and brass pop-over lights accent the fireplace wall. The elevated bar behind the sofa is perfect for added seating. Behind the elevated bar is an entertaining bar with navy cabinets, open shelving and quartz countertops.
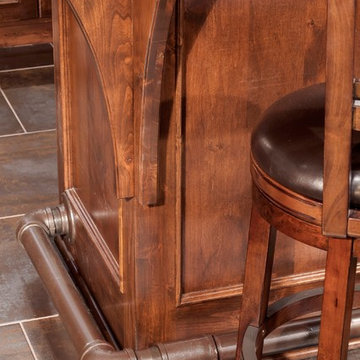
Jon Huelskamp Landmark
Großes Klassisches Souterrain mit Porzellan-Bodenfliesen, beiger Wandfarbe, Kamin, Kaminumrandung aus Stein und braunem Boden in Chicago
Großes Klassisches Souterrain mit Porzellan-Bodenfliesen, beiger Wandfarbe, Kamin, Kaminumrandung aus Stein und braunem Boden in Chicago
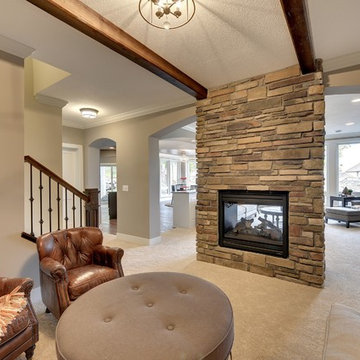
Basement sitting area centered around the fireplace. Rustic design touches include the stone column, expose wood beams, and worn-in leather chairs.
Photography by Spacecrafting

This basement is walk-out that provides views of beautiful views of Okauchee Lake. The industrial design style features a custom finished concrete floor, exposed ceiling and a glass garage door that provides that interior/exterior connection.
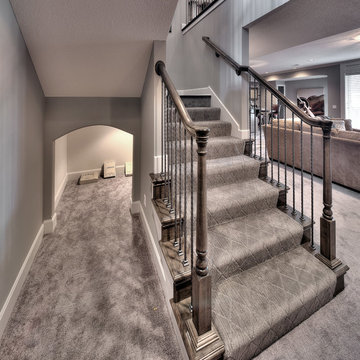
Großes Klassisches Souterrain mit grauer Wandfarbe, Teppichboden, Kamin und Kaminumrandung aus Stein in Kansas City
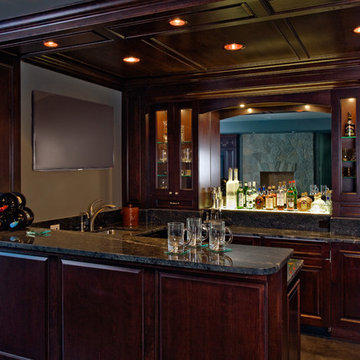
Linda Oyama Bryan, photographer
This dark Cherry stained, pub style, wet bar features glass front and raised panel cabinetry, a coffer ceiling, Azul California granite countertop and wall mounted television.
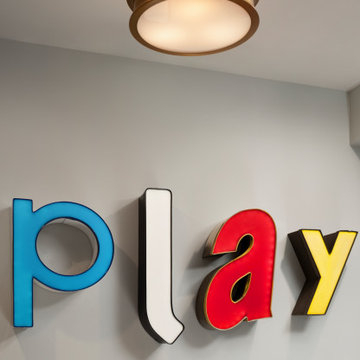
Mittelgroßer Klassischer Keller mit grauer Wandfarbe, Vinylboden, Kamin und braunem Boden in Chicago
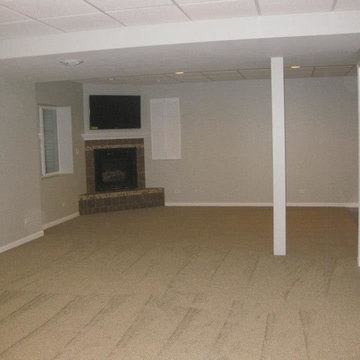
Finished Basement with Drywall, Carpet, White Trim, Fireplace & Wall Mounted Flatscreet TV
Großer Klassischer Keller mit beiger Wandfarbe, Teppichboden und Kamin in Chicago
Großer Klassischer Keller mit beiger Wandfarbe, Teppichboden und Kamin in Chicago

Mittelgroßes Klassisches Souterrain mit grauer Wandfarbe, Laminat, Kamin, Kaminumrandung aus Stein und braunem Boden in Seattle
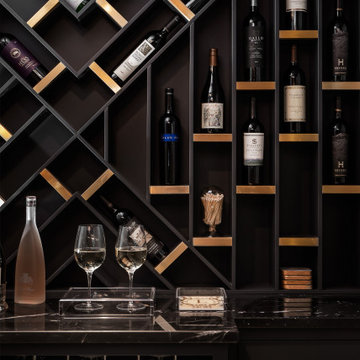
Basement Remodel with multiple areas for work, play and relaxation.
Großes Klassisches Untergeschoss mit grauer Wandfarbe, Vinylboden, Kamin, Kaminumrandung aus Stein und braunem Boden in Chicago
Großes Klassisches Untergeschoss mit grauer Wandfarbe, Vinylboden, Kamin, Kaminumrandung aus Stein und braunem Boden in Chicago
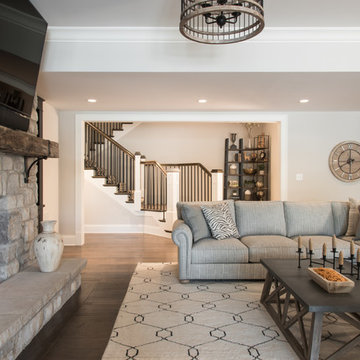
Große Klassische Kellerbar mit dunklem Holzboden, Kamin, Kaminumrandung aus Stein und braunem Boden in St. Louis
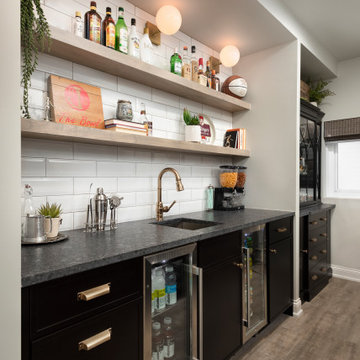
Mittelgroßer Klassischer Keller mit grauer Wandfarbe, Vinylboden, Kamin und braunem Boden in Chicago
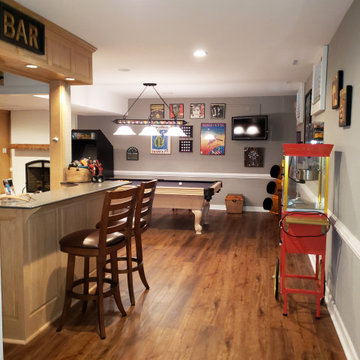
We were able to take a partially remodeled basement and give it a full facelift. We installed all new LVP flooring in the game, bar, stairs, and living room areas, tile flooring in the mud room and bar area, repaired and painted all the walls and ceiling, replaced the old drop ceiling tiles with decorative ones to give a coffered ceiling look, added more lighting, installed a new mantle, and changed out all the door hardware to black knobs and hinges. This is now truly a great place to entertain or just have some fun with the family.
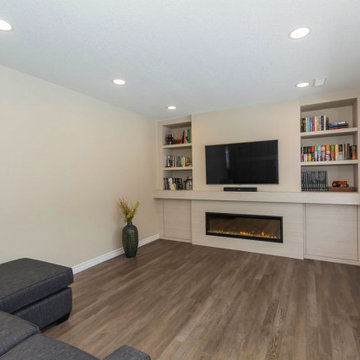
Small Basement Rec. Room - TV space with heat producing electric fireplace, hidden storage, and bookcase storage.
Kleines Klassisches Souterrain mit beiger Wandfarbe, Vinylboden, Kamin, Kaminumrandung aus Holz und braunem Boden in Edmonton
Kleines Klassisches Souterrain mit beiger Wandfarbe, Vinylboden, Kamin, Kaminumrandung aus Holz und braunem Boden in Edmonton

Geräumiger Klassischer Hochkeller mit grauer Wandfarbe, Vinylboden, Kamin, Kaminumrandung aus Stein und grauem Boden in Kolumbus

The TV area is nestled in a corner and features a beautiful custom built-in entertainment center complete with inset lighting and comfortable seating for watching your favorite movie or sports team.

Mittelgroßes Klassisches Souterrain mit grauer Wandfarbe, Teppichboden, Kamin und Kaminumrandung aus Stein in Minneapolis
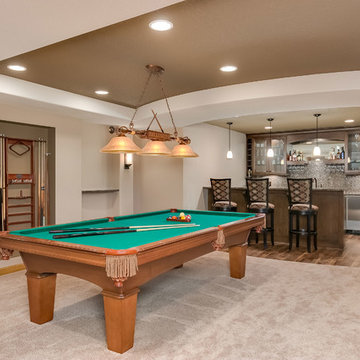
©Finished Basement Company
Großes Klassisches Souterrain mit grauer Wandfarbe, Teppichboden, Kamin, Kaminumrandung aus Stein und grauem Boden in Minneapolis
Großes Klassisches Souterrain mit grauer Wandfarbe, Teppichboden, Kamin, Kaminumrandung aus Stein und grauem Boden in Minneapolis

This is a raw basement transformation into a recreational space suitable for adults as well as three sons under age six. Pineapple House creates an open floor plan so natural light from two windows telegraphs throughout the interiors. For visual consistency, most walls are 10” wide, smoothly finished wood planks with nickel joints. With boys in mind, the furniture and materials are nearly indestructible –porcelain tile floors, wood and stone walls, wood ceilings, granite countertops, wooden chairs, stools and benches, a concrete-top dining table, metal display shelves and leather on the room's sectional, dining chair bottoms and game stools.
Scott Moore Photography
Klassischer Keller mit Kamin Ideen und Design
8
