Klassischer Pool mit Natursteinplatten Ideen und Design
Suche verfeinern:
Budget
Sortieren nach:Heute beliebt
1 – 20 von 14.282 Fotos
1 von 3
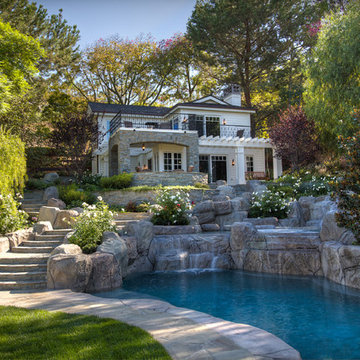
Large Remodel to an Existing single Family Home
Großer Klassischer Schwimmteich hinter dem Haus in individueller Form mit Natursteinplatten in Orange County
Großer Klassischer Schwimmteich hinter dem Haus in individueller Form mit Natursteinplatten in Orange County
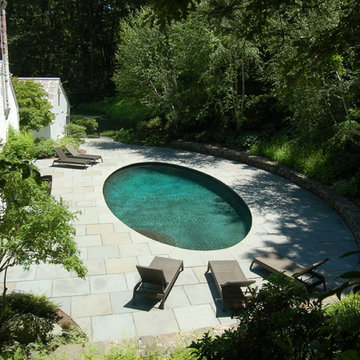
The top of the hill shows how dramatic the surrounding landform is while looking through the plantings on the hillside down to the pool and bluestone pool paving. A key feature of the design is the stone coping that merges seamlessly into the stone paving without a definitive edge. This required the gunite shell to be accurately formed to support the jogs in the coping stones.
Photo: Paul Maue
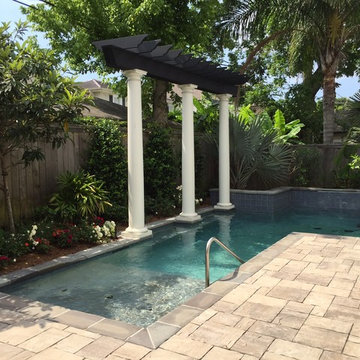
Mittelgroßes Klassisches Sportbecken hinter dem Haus in rechteckiger Form mit Wasserspiel und Natursteinplatten in New Orleans
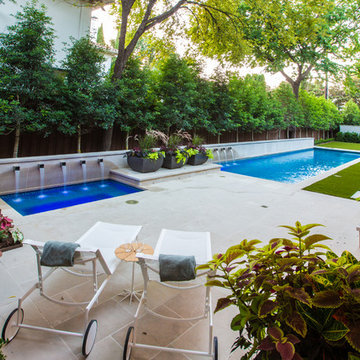
This pool and spa is built in an affluent neighborhood with many new homes that are traditional in design but have modern, clean details. Similar to the homes, this pool takes a traditional pool and gives it a clean, modern twist. The site proved to be perfect for a long lap pool that the client desired with plenty of room for a separate spa. The two bodies of water, though separate, are visually linked together by a custom limestone raised water feature wall with 10 custom Bobe water scuppers.
Quality workmanship as required throughout the entire build to ensure the automatic pool cover would remain square the entire 50 foot length of the pool.
Features of this pool and environment that enhance the aesthetic appeal of this project include:
-Glass waterline tile
-Glass seat and bench tile
-Glass tile swim lane marking on pool floor
-Custom limestone coping and deck
-PebbleTec pool finish
-Synthetic Turf Lawn
This outdoor environment cohesively brings the clean & modern finishes of the home seamlessly to the outdoors to a pool and spa for play, exercise and relaxation.
Photography: Daniel Driensky
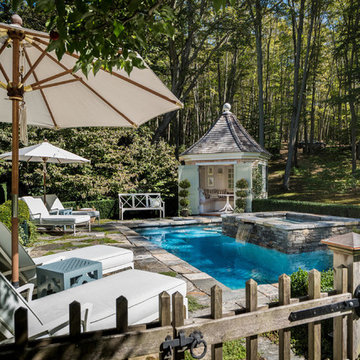
Klassischer Pool hinter dem Haus in rechteckiger Form mit Natursteinplatten in New York
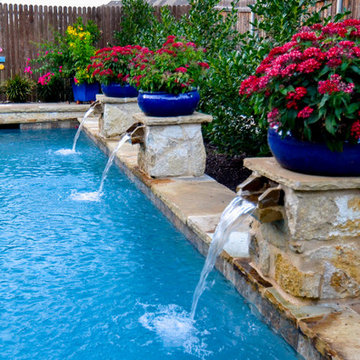
This North Richland Hills, TX pool designed by Mike Farley is a geometric with clean lines. The PebbleSheen is Aqua Blue and the coping is Oklahoma flagstone. It was designed for privacy in a small yard. The elevation change allows more privacy and the stone pedestals with flowerpots and stone scuppers provide a soothing environment while masking the street traffic. Pool constructed by Claffey Pools and landscaping done by Brad Land of Allscapes, Inc. To see videos and more information check out Mike's Reference Site at FarleyPoolDesigns.com
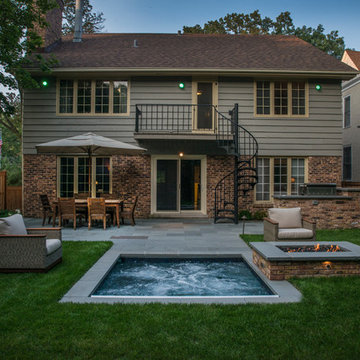
Request Free Quote
This inground hot tub in Winnetka, IL measures 8'0" square, and is flush with the decking. Featuring an automatic pool cover with hidden stone safety lid, bluestone coping and decking, and multi-colored LED lighting, this hot tub is the perfect complement to the lovely outoor living space. Photos by Larry Huene.

Mittelgroßer Klassischer Whirlpool hinter dem Haus in rechteckiger Form mit Natursteinplatten in Nashville
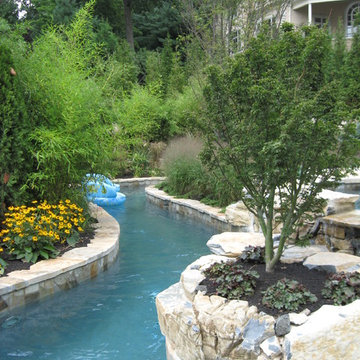
Geräumiger Klassischer Schwimmteich hinter dem Haus in individueller Form mit Wasserspiel und Natursteinplatten in New York
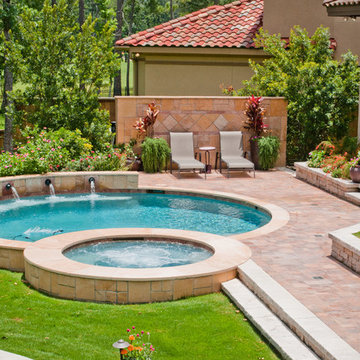
www.DanielKellyPhotography.com
Mittelgroßer Klassischer Whirlpool hinter dem Haus in runder Form mit Natursteinplatten in Houston
Mittelgroßer Klassischer Whirlpool hinter dem Haus in runder Form mit Natursteinplatten in Houston
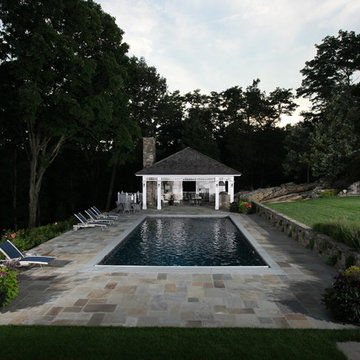
Westchester Whimsy
This project was a two phase addition to a simple colonial house in Chappaqua, NY. Challenges for Daniel Contelmo included the hilly site, as well as the fact that the front entry lacked presence and the garage was the primary entry. Phase one added a family room, kitchen and breakfast room to the main level, and renovated a bedroom. New overhangs and brackets draw the eye away from the garage and place the focus on the house. Phase two completed the renovation and added space to the front of the house; this was an opportunity to add character to the bedrooms with a turret, and a vaulted ceiling in the bedroom over the entry. A new car pulloff allows visitors to view the front door rather than the garage. An open-air pool cabana with an outdoor fireplace and kitchen serves as a space for year-round activities. The final product was an exquisitely detailed and tastefully decorated home that integrates colonial and shingle style architecture with whimsical touches that give the house a more animated feel.
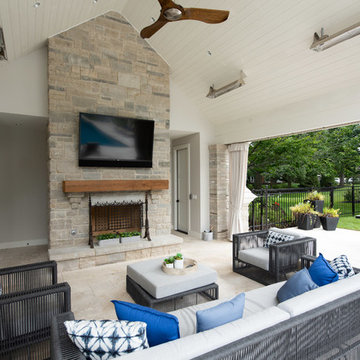
Cabana with stone fireplace and outdoor kitchen
Großes Klassisches Poolhaus hinter dem Haus in rechteckiger Form mit Natursteinplatten in Chicago
Großes Klassisches Poolhaus hinter dem Haus in rechteckiger Form mit Natursteinplatten in Chicago
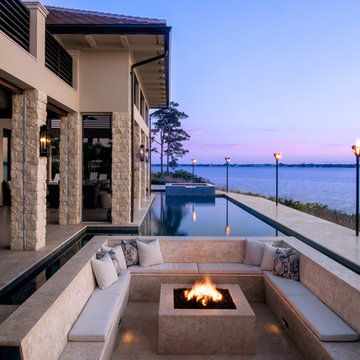
The rear patio’s limestone columns have electric roll-down screens & allow outdoor living without pests, when preferred. We project the fire pit into the lap pool so from most angles, it appears to be floating, as does the house.
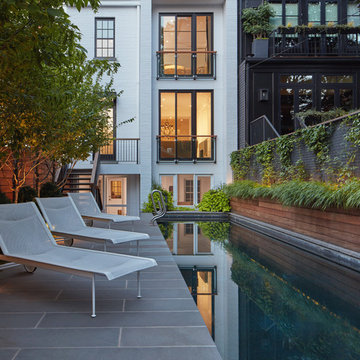
David Burroughs
Großes Klassisches Sportbecken hinter dem Haus in rechteckiger Form mit Natursteinplatten in Washington, D.C.
Großes Klassisches Sportbecken hinter dem Haus in rechteckiger Form mit Natursteinplatten in Washington, D.C.

The Cabana and pool. Why vacation? Keep scolling to see more!
Großer Klassischer Pool hinter dem Haus in rechteckiger Form mit Natursteinplatten in New York
Großer Klassischer Pool hinter dem Haus in rechteckiger Form mit Natursteinplatten in New York
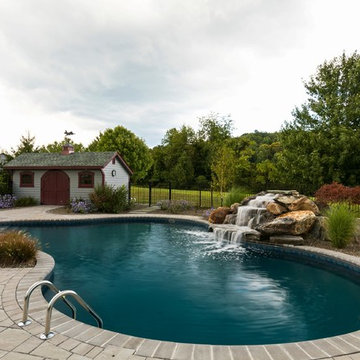
Neave Group Outdoor Solutions
Großer Klassischer Pool hinter dem Haus in individueller Form mit Wasserspiel und Natursteinplatten in New York
Großer Klassischer Pool hinter dem Haus in individueller Form mit Wasserspiel und Natursteinplatten in New York
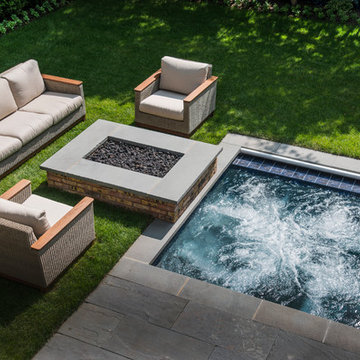
Request Free Quote
This inground hot tub in Winnetka, IL measures 8'0" square, and is flush with the decking. Featuring an automatic pool cover with hidden stone safety lid, bluestone coping and decking, and multi-colored LED lighting, this hot tub is the perfect complement to the lovely outoor living space. Photos by Larry Huene.
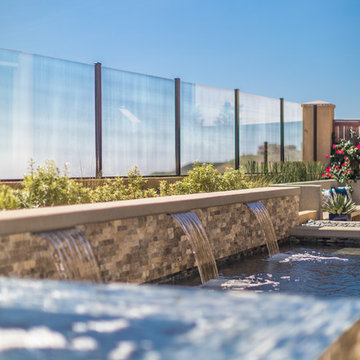
Kleiner Klassischer Pool hinter dem Haus in individueller Form mit Natursteinplatten in San Diego
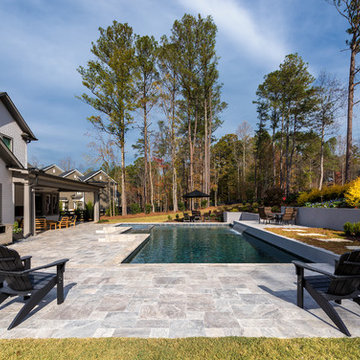
Mittelgroßer Klassischer Pool hinter dem Haus in individueller Form mit Natursteinplatten in Atlanta
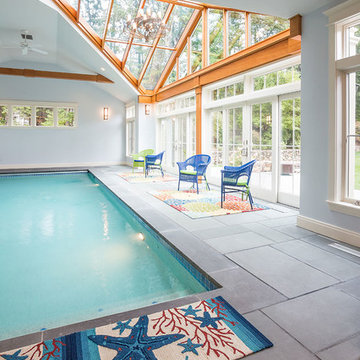
Although less common than projects from our other product lines, a Sunspace Design pool enclosure is one of the most visually impressive products we offer. This custom pool enclosure was constructed on a beautiful four acre parcel in Carlisle, Massachusetts. It is the third major project Sunspace Design has designed and constructed on this property. We had previously designed and built an orangery as a dining area off the kitchen in the main house. Our use of a mahogany wood frame and insulated glass ceiling became a focal point and ultimately a beloved space for the owners and their children to enjoy. This positive experience led to an ongoing relationship with Sunspace.
We were called in some years later as the clients were considering building an indoor swimming pool on their property. They wanted to include wood and glass in the ceiling in the same fashion as the orangery we had completed for them years earlier. Working closely with the clients, their structural engineer, and their mechanical engineer, we developed the elevations and glass roof system, steel superstructure, and a very sophisticated environment control system to properly heat, cool, and regulate humidity within the enclosure.
Further enhancements included a full bath, laundry area, and a sitting area adjacent to the pool complete with a fireplace and wall-mounted television. The magnificent interior finishes included a bluestone floor. We were especially happy to deliver this project to the client, and we believe that many years of enjoyment will be had by their friends and family in this new space.
Klassischer Pool mit Natursteinplatten Ideen und Design
1