Kleine Ankleidezimmer Ideen und Design
Suche verfeinern:
Budget
Sortieren nach:Heute beliebt
141 – 160 von 5.949 Fotos
1 von 2
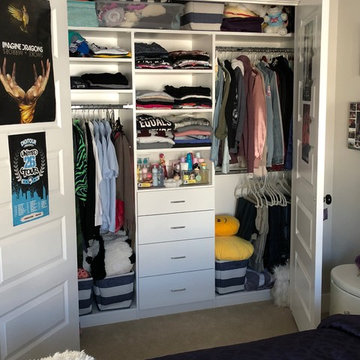
For the client's reach-in closet, we maximized the space to allow for hanging, baskets, drawers and upper shelves for bins and folding.
EIngebautes, Kleines Modernes Ankleidezimmer mit flächenbündigen Schrankfronten, weißen Schränken, Teppichboden und beigem Boden in Salt Lake City
EIngebautes, Kleines Modernes Ankleidezimmer mit flächenbündigen Schrankfronten, weißen Schränken, Teppichboden und beigem Boden in Salt Lake City
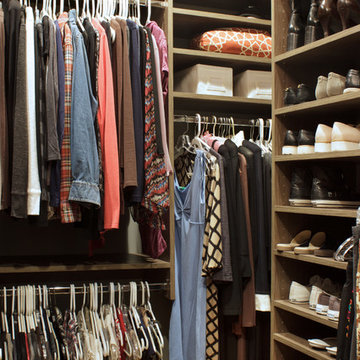
Adjustable shoe shelves provide the maximum versatility for shoe storage. If you incorporate higher heels or boots into your wardrobe, it’s easy to adjust the shelves to accommodate your newest acquisitions! No matter how many pairs you own, organization will allow more visibility and save time in the process!
Kara Lashuay
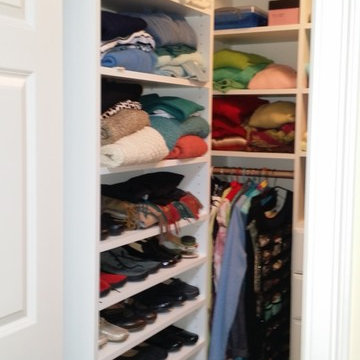
ClosetPlace, small space storage solutions
Kleiner Klassischer Begehbarer Kleiderschrank mit flächenbündigen Schrankfronten, weißen Schränken und hellem Holzboden in Portland Maine
Kleiner Klassischer Begehbarer Kleiderschrank mit flächenbündigen Schrankfronten, weißen Schränken und hellem Holzboden in Portland Maine
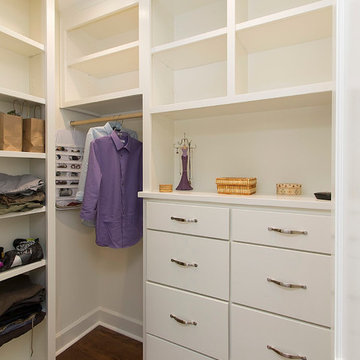
Kleiner, Neutraler Klassischer Begehbarer Kleiderschrank mit flächenbündigen Schrankfronten, weißen Schränken und dunklem Holzboden in New Orleans
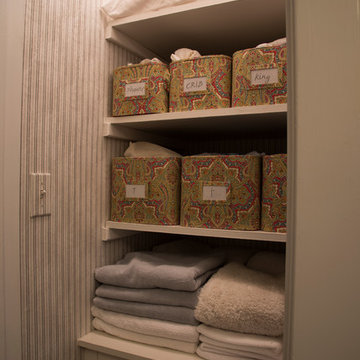
EIngebautes, Kleines, Neutrales Klassisches Ankleidezimmer mit flächenbündigen Schrankfronten, weißen Schränken und braunem Holzboden in Milwaukee
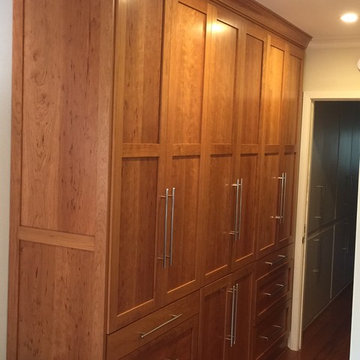
Paul Jackson
EIngebautes, Kleines Modernes Ankleidezimmer mit Schrankfronten im Shaker-Stil, hellbraunen Holzschränken und hellem Holzboden in Los Angeles
EIngebautes, Kleines Modernes Ankleidezimmer mit Schrankfronten im Shaker-Stil, hellbraunen Holzschränken und hellem Holzboden in Los Angeles
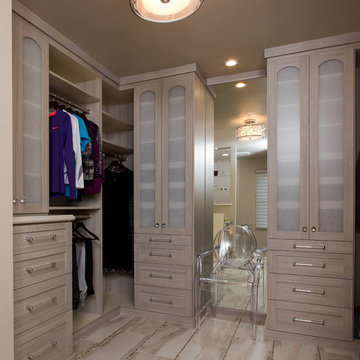
Joe Worsley Photography
Kleiner Moderner Begehbarer Kleiderschrank mit Schrankfronten mit vertiefter Füllung, grauen Schränken und Porzellan-Bodenfliesen in Sacramento
Kleiner Moderner Begehbarer Kleiderschrank mit Schrankfronten mit vertiefter Füllung, grauen Schränken und Porzellan-Bodenfliesen in Sacramento
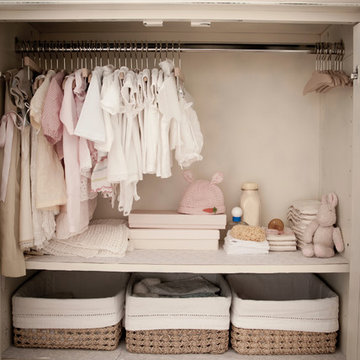
Kleiner Moderner Begehbarer Kleiderschrank mit offenen Schränken, beigen Schränken und Teppichboden in Atlanta
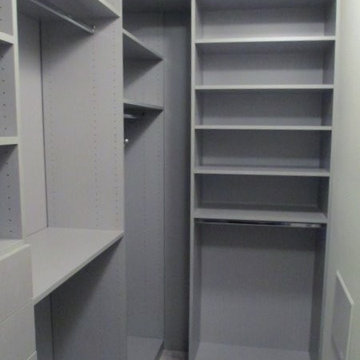
A modern gray walk-in some great space maximizing features like pant racks, adjustable shelves and deep drawers.
Kleiner, Neutraler Moderner Begehbarer Kleiderschrank mit flächenbündigen Schrankfronten, grauen Schränken, Teppichboden und beigem Boden in Los Angeles
Kleiner, Neutraler Moderner Begehbarer Kleiderschrank mit flächenbündigen Schrankfronten, grauen Schränken, Teppichboden und beigem Boden in Los Angeles
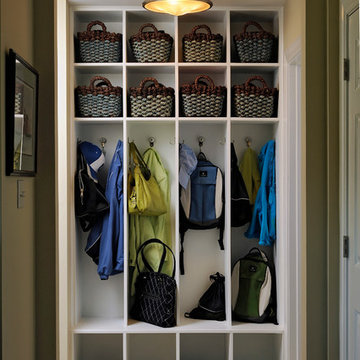
EIngebautes, Kleines, Neutrales Modernes Ankleidezimmer mit flächenbündigen Schrankfronten und weißen Schränken in Washington, D.C.
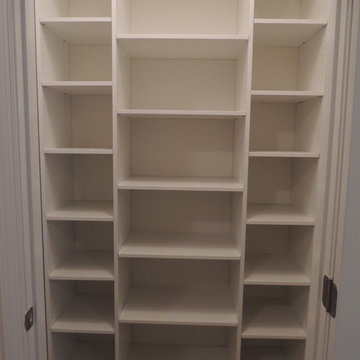
Custom linen closet
Kleines Klassisches Ankleidezimmer in Philadelphia
Kleines Klassisches Ankleidezimmer in Philadelphia
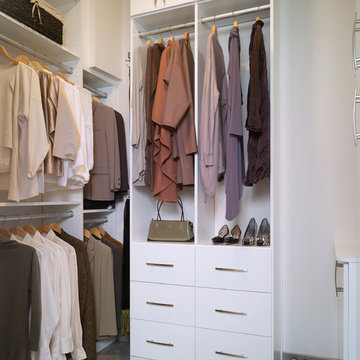
Here's another view of our client's new walk-in wardrobe off the Master Bathroom, simply designed in a white, high-gloss lacquer finish to maintain an open and bright space. We carried the floor tile from the Master Bathroom into the wardrobe to maintain an open flow and enhance the sense of an expansive space in an area where space is actually quite restricted.
New Mood Design's progress and how we work is charted in a before and after album of the renovations on our Facebook business page: link: http://on.fb.me/NKt2x3
Photograph © New Mood Design
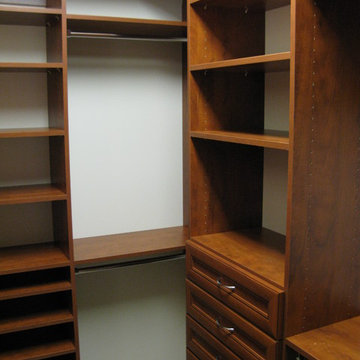
After install of custom walk-in with drawers, double hang , long hang rods. Custom closet with eight foot partitions uses every square foot of this space. Color is called warm cognac with chrome accessories.
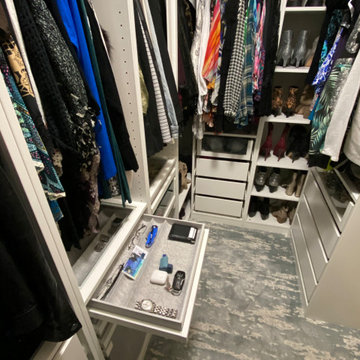
His and Her’s Walk-in Dressing Room custom designed to meet the specific needs of the Owners. Open hanging space balanced with drawer storage, hampers and open shelf space.
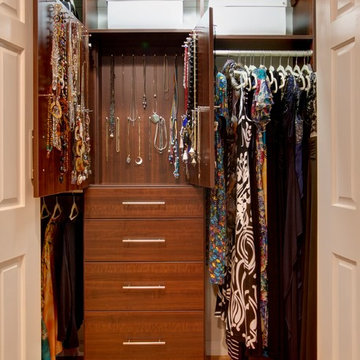
EIngebautes, Kleines, Neutrales Klassisches Ankleidezimmer mit flächenbündigen Schrankfronten, dunklen Holzschränken, braunem Holzboden und braunem Boden in New York

Brunswick Parlour transforms a Victorian cottage into a hard-working, personalised home for a family of four.
Our clients loved the character of their Brunswick terrace home, but not its inefficient floor plan and poor year-round thermal control. They didn't need more space, they just needed their space to work harder.
The front bedrooms remain largely untouched, retaining their Victorian features and only introducing new cabinetry. Meanwhile, the main bedroom’s previously pokey en suite and wardrobe have been expanded, adorned with custom cabinetry and illuminated via a generous skylight.
At the rear of the house, we reimagined the floor plan to establish shared spaces suited to the family’s lifestyle. Flanked by the dining and living rooms, the kitchen has been reoriented into a more efficient layout and features custom cabinetry that uses every available inch. In the dining room, the Swiss Army Knife of utility cabinets unfolds to reveal a laundry, more custom cabinetry, and a craft station with a retractable desk. Beautiful materiality throughout infuses the home with warmth and personality, featuring Blackbutt timber flooring and cabinetry, and selective pops of green and pink tones.
The house now works hard in a thermal sense too. Insulation and glazing were updated to best practice standard, and we’ve introduced several temperature control tools. Hydronic heating installed throughout the house is complemented by an evaporative cooling system and operable skylight.
The result is a lush, tactile home that increases the effectiveness of every existing inch to enhance daily life for our clients, proving that good design doesn’t need to add space to add value.
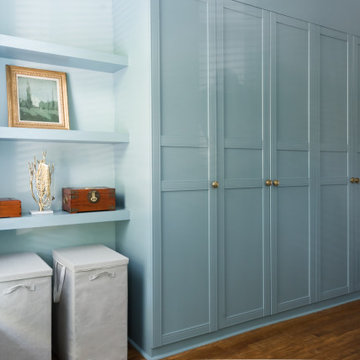
To be smart about where to allocate budget, we chose to utilize Ikea Pax wardrobe units, and build in a soffit above for a custom fit. We then floated custom shelves to fill in the niche near the front windows, and painted everything to match for a very custom-built appearance. Decorative door pulls complete the distinctive look.
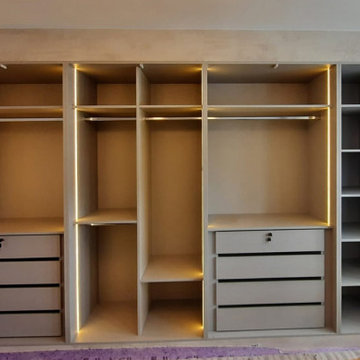
Hinged Fitted Wardrobe with warm white LED and Drawer lock in grey finish. To order, call now at 0203 397 8387 & book your Free No-obligation Home Design Visit.
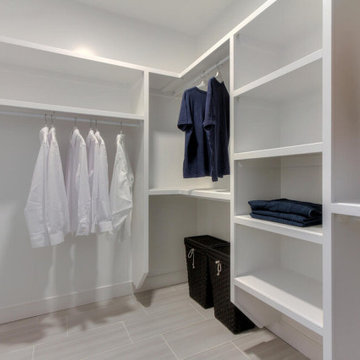
Kleiner, Neutraler Moderner Begehbarer Kleiderschrank mit weißen Schränken, Keramikboden und beigem Boden in Edmonton
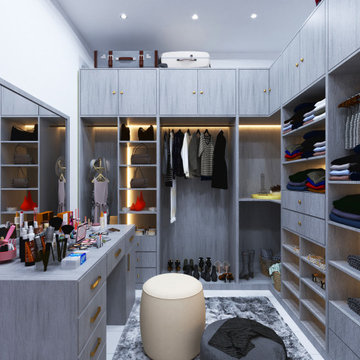
Kleiner Moderner Begehbarer Kleiderschrank mit offenen Schränken, hellen Holzschränken, Porzellan-Bodenfliesen und weißem Boden in Sonstige
Kleine Ankleidezimmer Ideen und Design
8