Kleine Badezimmer mit Waschtischkonsole Ideen und Design
Suche verfeinern:
Budget
Sortieren nach:Heute beliebt
1 – 20 von 3.958 Fotos
1 von 3

Kleines Klassisches Duschbad mit Schränken im Used-Look, Wandtoilette mit Spülkasten, weißen Fliesen, Keramikfliesen, weißer Wandfarbe, Waschtischkonsole, Marmor-Waschbecken/Waschtisch, grauer Waschtischplatte und flächenbündigen Schrankfronten in Portland

This traditional white bathroom beautifully incorporates white subway tile and marble accents. The black and white marble floor compliments the black tiles used to frame the decorative marble shower accent tiles and mirror. Completed with chrome fixtures, this black and white bathroom is undoubtedly elegant.
Learn more about Chris Ebert, the Normandy Remodeling Designer who created this space, and other projects that Chris has created: https://www.normandyremodeling.com/team/christopher-ebert
Photo Credit: Normandy Remodeling

This vintage style bathroom was inspired by it's 1930's art deco roots. The goal was to recreate a space that felt like it was original. With lighting from Rejuvenation, tile from B&W tile and Kohler fixtures, this is a small bathroom that packs a design punch. Interior Designer- Marilynn Taylor, The Taylored Home
Contractor- Allison Allain, Plumb Crazy Contracting.

Three apartments were combined to create this 7 room home in Manhattan's West Village for a young couple and their three small girls. A kids' wing boasts a colorful playroom, a butterfly-themed bedroom, and a bath. The parents' wing includes a home office for two (which also doubles as a guest room), two walk-in closets, a master bedroom & bath. A family room leads to a gracious living/dining room for formal entertaining. A large eat-in kitchen and laundry room complete the space. Integrated lighting, audio/video and electric shades make this a modern home in a classic pre-war building.
Photography by Peter Kubilus

Garage conversion into Additional Dwelling Unit / Tiny House
Kleines Modernes Duschbad mit hellbraunen Holzschränken, Eckdusche, Toilette mit Aufsatzspülkasten, weißen Fliesen, Metrofliesen, weißer Wandfarbe, Linoleum, Waschtischkonsole, grauem Boden, Falttür-Duschabtrennung, Wäscheaufbewahrung, Einzelwaschbecken, eingebautem Waschtisch und flächenbündigen Schrankfronten in Washington, D.C.
Kleines Modernes Duschbad mit hellbraunen Holzschränken, Eckdusche, Toilette mit Aufsatzspülkasten, weißen Fliesen, Metrofliesen, weißer Wandfarbe, Linoleum, Waschtischkonsole, grauem Boden, Falttür-Duschabtrennung, Wäscheaufbewahrung, Einzelwaschbecken, eingebautem Waschtisch und flächenbündigen Schrankfronten in Washington, D.C.
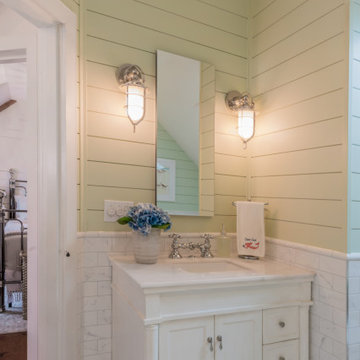
Compact and Unique with a Chic Sophisticated Style.
Kleines Maritimes Badezimmer En Suite mit Kassettenfronten, weißen Schränken, Löwenfuß-Badewanne, Nasszelle, Toilette mit Aufsatzspülkasten, weißen Fliesen, Keramikfliesen, grüner Wandfarbe, Keramikboden, Waschtischkonsole, Quarzit-Waschtisch, grauem Boden, Falttür-Duschabtrennung, weißer Waschtischplatte, Einzelwaschbecken, eingebautem Waschtisch und Holzwänden in Boston
Kleines Maritimes Badezimmer En Suite mit Kassettenfronten, weißen Schränken, Löwenfuß-Badewanne, Nasszelle, Toilette mit Aufsatzspülkasten, weißen Fliesen, Keramikfliesen, grüner Wandfarbe, Keramikboden, Waschtischkonsole, Quarzit-Waschtisch, grauem Boden, Falttür-Duschabtrennung, weißer Waschtischplatte, Einzelwaschbecken, eingebautem Waschtisch und Holzwänden in Boston

Verdigris wall tiles and floor tiles both from Mandarin Stone. Bespoke vanity unit made from recycled scaffold boards and live edge worktop. Basin from William and Holland, brassware from Lusso Stone.

Un espace moderne, fermé par une porte d’époque cintrée que nous souhaitions vivement conserver.
Petite et exiguë, elle a été agrandie afin de pouvoir accueillir une large douche ainsi qu’un plan vasque et un bel espace rangement au fond de la pièce.
N’ayant pas d’éclairage naturel dans cette pièce, j’ai dû opter pour une faïence lumineuse et contrastée.

La salle d'eau fut un petit challenge ! Très petite, nous avons pu installer le minimum avec des astuces: un wc suspendu de faible profondeur, permettant l'installation d'un placard de rangement sur-mesure au-dessus. Une douche en quart de cercle gain de place. Mais surtout un évier spécial passant au-dessus d'un lave-linge faible profondeur !

Complete bathroom remodel - The bathroom was completely gutted to studs. A curb-less stall shower was added with a glass panel instead of a shower door. This creates a barrier free space maintaining the light and airy feel of the complete interior remodel. The fireclay tile is recessed into the wall allowing for a clean finish without the need for bull nose tile. The light finishes are grounded with a wood vanity and then all tied together with oil rubbed bronze faucets.
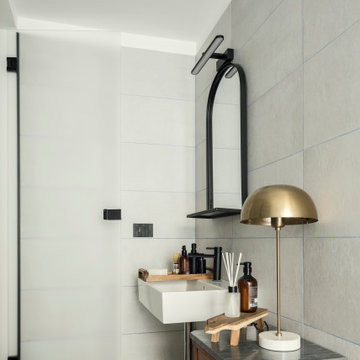
Da un ex laboratorio, a seguito di un progetto di ristrutturazione integrale curato interamente dallo Studio, nascono 3 distinti loft, ciascuno con un proprio carattere molto personale e distintivo studiati per rispecchiare la personalità dei loro futuri proprietari.
LOFT C (86 mq) - Casa smart per una famiglia con due bambini piccoli, dove ogni angolo è studiato per stare da soli e per stare insieme. Comodamente e in ogni momento.
Una piazza che dà spazio a svariate attività con case che vi si affacciano. Così è stato pensato questo spazio. Un piccolo ingresso dà accesso ad una zona aperta con soffitti alti e finestre attraverso le quali comunicare emotivamente con l’esterno. Dai due lati il soggiorno viene racchiuso, come se fosse abbracciato, da due volumi, che sono due soppalchi. Il primo è dedicato ad una cameretta, come se fosse una casetta con un vetro gigante che lascia sempre rimanere in contatto. Il secondo è una camera da letto, anch’essa separata solo da uno grande vetro e dalle tende coprenti che permettono di godere della necessaria privacy. Gli spazi soppalcati sono dedicati all’area giochi e alla cucina con una grande penisola. L’area retrostante la cucina è uno spazio completamente adibito a lavanderia e deposito. In bagno una doccia molto grande finestrata.
Dettagli del Progetto
I volumi sono molto semplici ed essenziali. Le finiture principali sono il parquet in legno rovere,
strutture in legno verniciate in bianco e strutture in metallo verniciate in nero. Tanto il vetro, che
permette di mantenere il contatto visivo e avere più luce avendo sempre la possibilità di
intravvedere tutte e 4 le finestre a vista, e tanti gli specchi (utilizzati anche come porta in cucina)
che creano giochi di prospettiva e allargano gli spazi. Paglia di vienna a coprire le nicchie che lascia
intravvedere e allo stesso tempo mantiene il senso di profondità recuperando ulteriori spazi
contenitori.
I soppalchi sono come due opposti che però si combinano in maniera armonica. Uno in metallo,
verniciato in nero, sottile, con una scala molto minimale, l’altro in legno, verniciato bianco, di
spessore maggiore e con gradini più tradizionali. Il bianco viene ripresto anche nel colore delle
pareti, nelle tende in velluto e nei colori della cameretta. Nella camera il bianco viene accostato a
toni di verde foresta e verde oliva per poi passare al nero del lino, del cotone, dei profili metallici
del vetro, dello specchio e delle porte. Il nero copre completamente la cucina in fenix. Poi viene
riproposto anche in soggiorno sui tavoli/pouf Scacchi di Mario Bellini. In mezzo al bianco e al nero
ritroviamo il colore del parquet, del divano in velluto e delle poltrone dalla forma essenziale con
elementi metallici neri. Il tono più caldo è dato dall’ottone delle lampade, siano esse applique o a
sospensione. L’Illuminazione definisce numerose scenari e combinazioni: la luce neutra coprente
wallwasher da parte delle finestre che quasi imita la luce naturale, la luce generica dispersiva delle
sospensioni, la luce di atmosfera delle applique lineari, luce diretta della sospensione sopra il
tavolo in cucina, lampade da tavolo e applique varie.

Bathroom featuring black honeycomb floor tile with white grout and white subway tile with black grout for shower walls. Accented by black bathroom fixtures and a wood floating vanity.
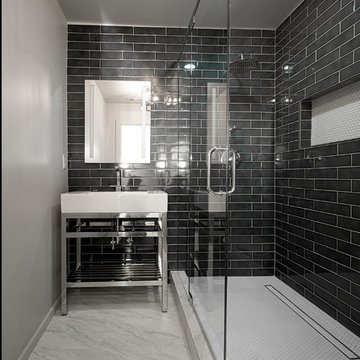
New Bathroom. Photo by William Rossoto, Rossoto Art LLC
Kleines Modernes Kinderbad mit verzierten Schränken, Eckdusche, Wandtoilette mit Spülkasten, schwarzen Fliesen, Keramikfliesen, grauer Wandfarbe, Marmorboden, Waschtischkonsole, grauem Boden und Falttür-Duschabtrennung in Sonstige
Kleines Modernes Kinderbad mit verzierten Schränken, Eckdusche, Wandtoilette mit Spülkasten, schwarzen Fliesen, Keramikfliesen, grauer Wandfarbe, Marmorboden, Waschtischkonsole, grauem Boden und Falttür-Duschabtrennung in Sonstige
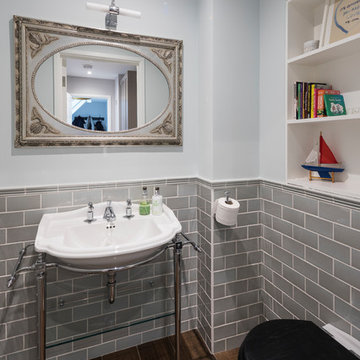
Chris Snook
Kleines Klassisches Kinderbad mit Toilette mit Aufsatzspülkasten, grauen Fliesen, grauer Wandfarbe, braunem Holzboden, braunem Boden, Metrofliesen und Waschtischkonsole in London
Kleines Klassisches Kinderbad mit Toilette mit Aufsatzspülkasten, grauen Fliesen, grauer Wandfarbe, braunem Holzboden, braunem Boden, Metrofliesen und Waschtischkonsole in London
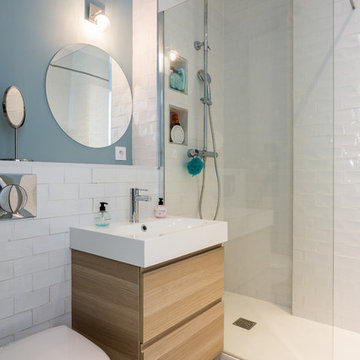
Stephane vasco
Kleines Modernes Badezimmer En Suite mit Porzellanfliesen, weißer Wandfarbe, flächenbündigen Schrankfronten, hellen Holzschränken, offener Dusche, Wandtoilette, weißen Fliesen, Zementfliesen für Boden, Waschtischkonsole, Mineralwerkstoff-Waschtisch, buntem Boden, offener Dusche und weißer Waschtischplatte in Paris
Kleines Modernes Badezimmer En Suite mit Porzellanfliesen, weißer Wandfarbe, flächenbündigen Schrankfronten, hellen Holzschränken, offener Dusche, Wandtoilette, weißen Fliesen, Zementfliesen für Boden, Waschtischkonsole, Mineralwerkstoff-Waschtisch, buntem Boden, offener Dusche und weißer Waschtischplatte in Paris
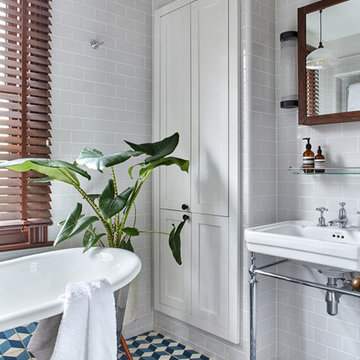
Astrid Templier
Kleines Klassisches Badezimmer En Suite mit Schrankfronten mit vertiefter Füllung, dunklen Holzschränken, freistehender Badewanne, Keramikfliesen, grauen Fliesen, Waschtischkonsole und weißer Wandfarbe in London
Kleines Klassisches Badezimmer En Suite mit Schrankfronten mit vertiefter Füllung, dunklen Holzschränken, freistehender Badewanne, Keramikfliesen, grauen Fliesen, Waschtischkonsole und weißer Wandfarbe in London
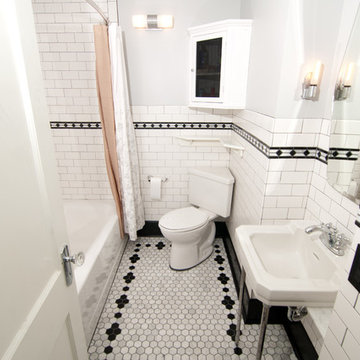
Kleines Klassisches Duschbad mit Badewanne in Nische, Duschbadewanne, Wandtoilette mit Spülkasten, weißen Fliesen, Metrofliesen, grauer Wandfarbe, Waschtischkonsole, grauem Boden und Duschvorhang-Duschabtrennung in Cincinnati
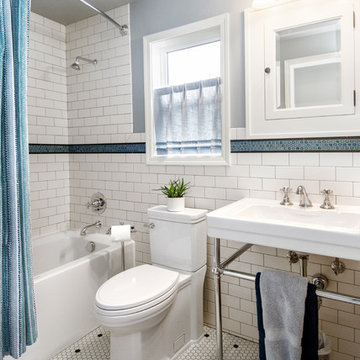
Kleines Klassisches Badezimmer mit Badewanne in Nische, Duschbadewanne, Toilette mit Aufsatzspülkasten, weißen Fliesen, Metrofliesen, blauer Wandfarbe, Keramikboden, Waschtischkonsole, weißem Boden und Duschvorhang-Duschabtrennung in Seattle
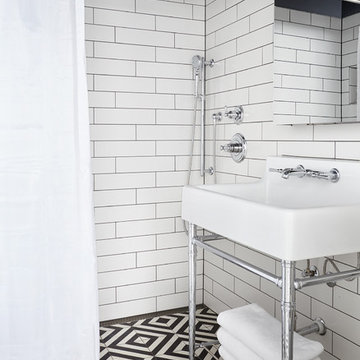
pool house wet room, photo by Gieves Anderson
Kleines Klassisches Duschbad mit offener Dusche, schwarz-weißen Fliesen, weißen Fliesen, Metrofliesen, Waschtischkonsole, buntem Boden und Duschvorhang-Duschabtrennung in Nashville
Kleines Klassisches Duschbad mit offener Dusche, schwarz-weißen Fliesen, weißen Fliesen, Metrofliesen, Waschtischkonsole, buntem Boden und Duschvorhang-Duschabtrennung in Nashville
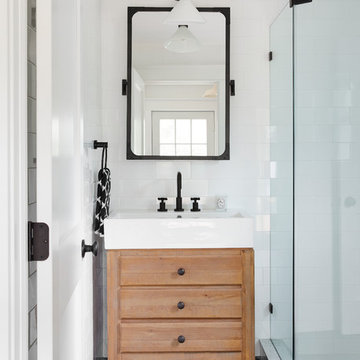
Photo by Tim Williams
Kleines Country Badezimmer mit flächenbündigen Schrankfronten, hellbraunen Holzschränken, Eckdusche, weißen Fliesen, Keramikfliesen, weißer Wandfarbe, Waschtischkonsole und Falttür-Duschabtrennung in New York
Kleines Country Badezimmer mit flächenbündigen Schrankfronten, hellbraunen Holzschränken, Eckdusche, weißen Fliesen, Keramikfliesen, weißer Wandfarbe, Waschtischkonsole und Falttür-Duschabtrennung in New York
Kleine Badezimmer mit Waschtischkonsole Ideen und Design
1