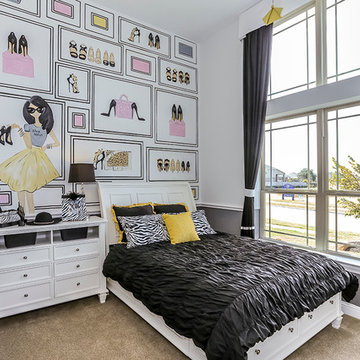Kleine Blaue Baby- und Kinderzimmer Ideen und Design
Suche verfeinern:
Budget
Sortieren nach:Heute beliebt
1 – 20 von 272 Fotos
1 von 3

Photo Credits: Michelle Cadari & Erin Coren
Kleines, Neutrales Skandinavisches Kinderzimmer mit Schlafplatz, bunten Wänden, hellem Holzboden und braunem Boden in New York
Kleines, Neutrales Skandinavisches Kinderzimmer mit Schlafplatz, bunten Wänden, hellem Holzboden und braunem Boden in New York
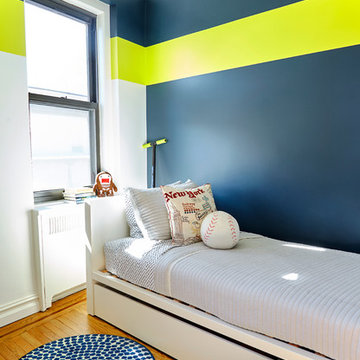
Alyssa Kirsten
Kleines Modernes Jungszimmer mit Schlafplatz, braunem Holzboden und bunten Wänden in New York
Kleines Modernes Jungszimmer mit Schlafplatz, braunem Holzboden und bunten Wänden in New York
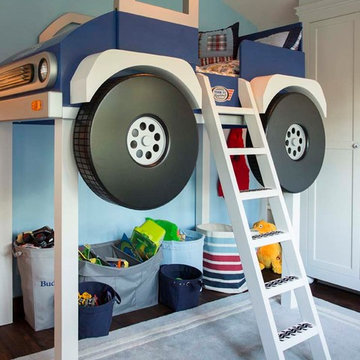
A custom designed and made monster truck bunk bed with space below is a fun way for a young boy to get some rest. Headlights and parking lights light up at nightime. Rough grip tape is used on the ladder rungs to insure no slips.
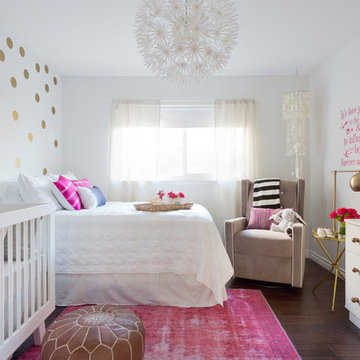
Amy Bartlam Photography
Kleines Eklektisches Babyzimmer mit weißer Wandfarbe, Laminat und braunem Boden in Los Angeles
Kleines Eklektisches Babyzimmer mit weißer Wandfarbe, Laminat und braunem Boden in Los Angeles
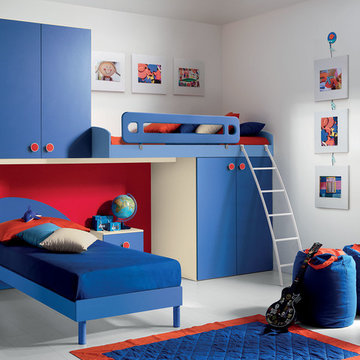
Contact our office concerning price or customization of this Kids Bedroom Set. 347-492-55-55
This kids bedroom furniture set is made in Italy from the fines materials available on market. This bedroom set is a perfect solution for those looking for high quality kids furniture with great storage capabilities to embellish and organize the children`s bedroom. This Italian bedroom set also does not take lots of space in the room, using up only the smallest space required to provide room with storage as well as plenty of room for your kids to play. All the pieces within this kids furniture collection are made with a durable and easy to clean melamine on both sides, which is available for ordering in a variety of matt colors that can be mixed and matched to make your kids bedroom bright and colorful.
Please contact our office concerning details on customization of this kids bedroom set.
The starting price is for the "As Shown" composition that includes the following elements:
1 Composition Bridge Loft. Top bed with internal dimensions W31.5" x D75" (requires special size mattress)
1 Bottom Twin size platform bed (bed fits US standard Twin size mattress 39" x 75")
1 Nightstand
1 Ladder
1 Top Bed Safety Bar
Please Note: Room/bed decorative accessories and the mattresses are not included in the price.
MATERIAL/CONSTRUCTION:
E1-Class ecological panels, which are produced exclusively through a wood recycling production process
Bases 0.7" thick melamine
Back panels 0.12" thick MDF
Doors 0.7" thick melamine
Front drawers 0.7" thick melamine
Dimensions:
Composition Bridge Loft: W120" x D 21" / 33.5" x H84"
Top Bed internal dimensions: W31.5" x D75" (Requires Special Size Mattress)
Bottom Twin size bed frame with internal dimensions W39" x D75" (US Standard)
Bottom Full size bed frame with internal dimensions W54" x D75" (US Standard)
Nightstand: W17.7" x D14.2" x H17"
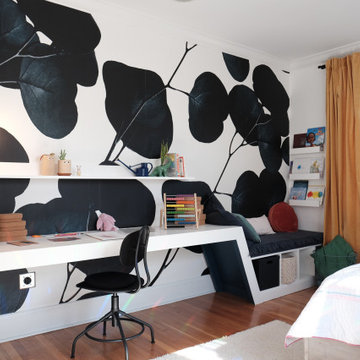
Kleines Modernes Kinderzimmer mit Schlafplatz, braunem Holzboden, bunten Wänden und braunem Boden in St. Louis
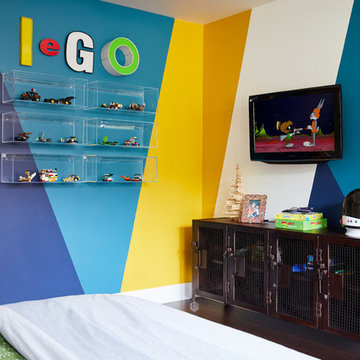
A display wall for all of Blake's lego creations. He even has room for acrylic shelves to builld on his collection.
Photography by John Woodcock
Kleines Modernes Jungszimmer mit Schlafplatz, bunten Wänden und dunklem Holzboden in Phoenix
Kleines Modernes Jungszimmer mit Schlafplatz, bunten Wänden und dunklem Holzboden in Phoenix
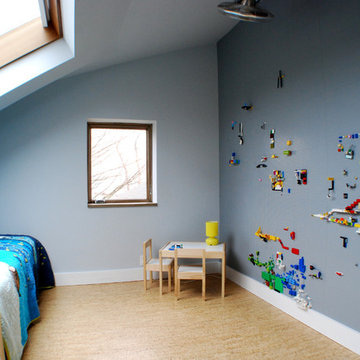
9x30 Design, Architecture, LLP
Kleines, Neutrales Modernes Kinderzimmer mit Schlafplatz, grauer Wandfarbe und Korkboden in New York
Kleines, Neutrales Modernes Kinderzimmer mit Schlafplatz, grauer Wandfarbe und Korkboden in New York

La chambre de la petite fille dans un style romantique avec un joli papier peint fleuri rose et des rangements sur mesure dissimulés ou avec des portes en cannage.
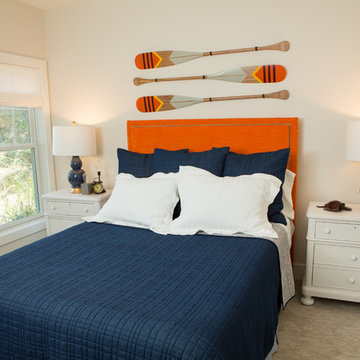
Kleines Klassisches Kinderzimmer mit Schlafplatz, beiger Wandfarbe, Teppichboden und beigem Boden in Grand Rapids
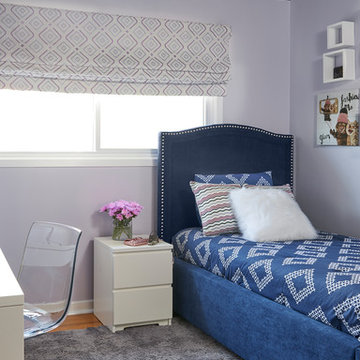
stephani buchman
Kleines Klassisches Kinderzimmer mit braunem Holzboden, braunem Boden, Schlafplatz und lila Wandfarbe in Toronto
Kleines Klassisches Kinderzimmer mit braunem Holzboden, braunem Boden, Schlafplatz und lila Wandfarbe in Toronto
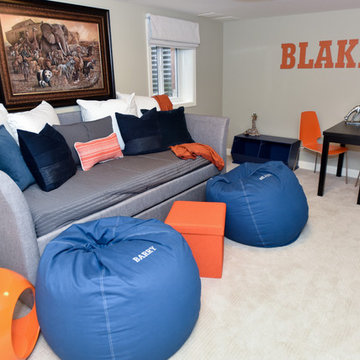
This playroom features flexible seating for gaming, watching TV or sleeping since the couch is a daybed with a trundle and the bean bag chairs are easy to move around the room. The custom slat wall and clear acrylic shelves creates a contemporary wall treatment for toys, books and fun accents without being intrusive to the space. The expandable table is perfect for building Legos or playing board games. Navy blue with a pop of orange is a fun color scheme that will will last as the kids grow up.
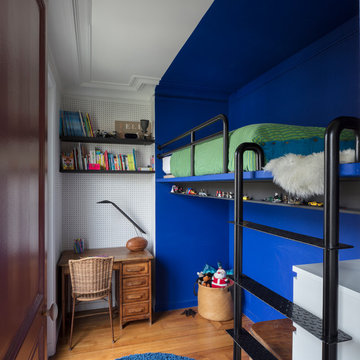
Joan Bracco
Kleines, Neutrales Modernes Kinderzimmer mit blauer Wandfarbe, Schlafplatz, braunem Holzboden und beigem Boden in Paris
Kleines, Neutrales Modernes Kinderzimmer mit blauer Wandfarbe, Schlafplatz, braunem Holzboden und beigem Boden in Paris
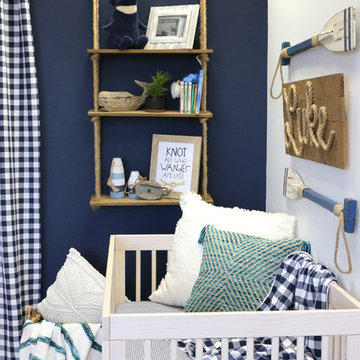
Designing a Nautical nursery? This rope shelf is a must have. The adorable Knot All Who Wander is a digital print from Caden Lane.
Kleines Maritimes Babyzimmer mit blauer Wandfarbe, Laminat und beigem Boden in Austin
Kleines Maritimes Babyzimmer mit blauer Wandfarbe, Laminat und beigem Boden in Austin
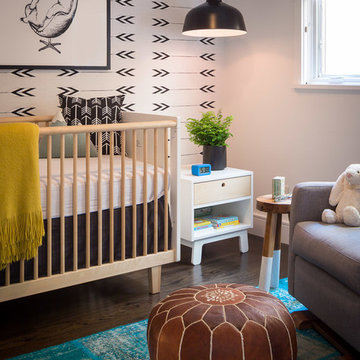
First home, savvy art owners, decided to hire RBD to design their recently purchased two story, four bedroom, midcentury Diamond Heights home to merge their new parenthood and love for entertaining lifestyles. Hired two months prior to the arrival of their baby boy, RBD was successful in installing the nursery just in time. The home required little architectural spatial reconfiguration given the previous owner was an architect, allowing RBD to focus mainly on furniture, fixtures and accessories while updating only a few finishes. New paint grade paneling added a needed midcentury texture to the entry, while an existing site for sore eyes radiator, received a new walnut cover creating a built-in mid-century custom headboard for the guest room, perfect for large art and plant decoration. RBD successfully paired furniture and art selections to connect the existing material finishes by keeping fabrics neutral and complimentary to the existing finishes. The backyard, an SF rare oasis, showcases a hanging chair and custom outdoor floor cushions for easy lounging, while a stylish midcentury heated bench allows easy outdoor entertaining in the SF climate.
Photography Credit: Scott Hargis Photography
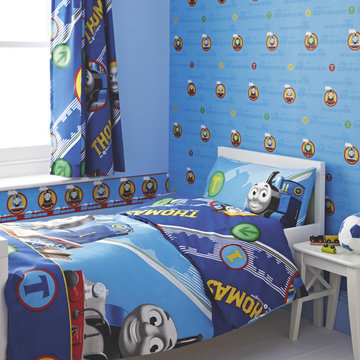
The place to inspire your kids decorating project
Choosing for the youngest in your family is made easy with our amazing selection of kids bedding, curtains and matching bedroom accessories. Our range of kid’s furniture is designed to grow as your kids grow! The clever system enables you to transform a first bed into a fun-packed mid-sleeper and then to a high sleeper or bunk bed!
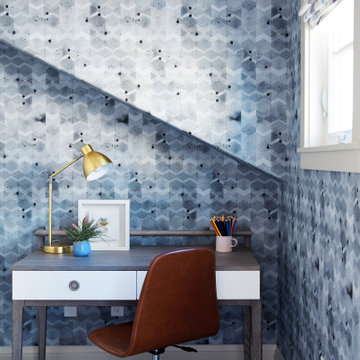
Kleines, Neutrales Klassisches Kinderzimmer mit Arbeitsecke, grauem Boden, blauer Wandfarbe und Tapetenwänden in Boston
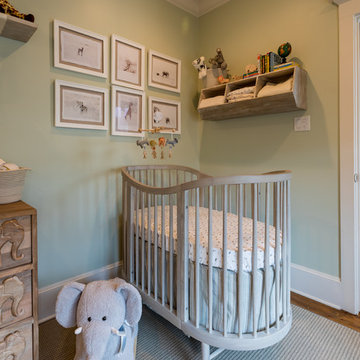
Kleines, Neutrales Babyzimmer mit grüner Wandfarbe, hellem Holzboden und braunem Boden in Houston
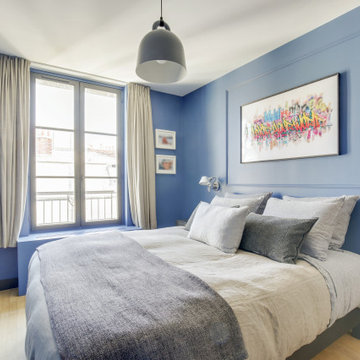
Le projet :
D’anciennes chambres de services sous les toits réunies en appartement locatif vont connaître une troisième vie avec une ultime transformation en pied-à-terre parisien haut de gamme.
Notre solution :
Nous avons commencé par ouvrir l’ancienne cloison entre le salon et la cuisine afin de bénéficier d’une belle pièce à vivre donnant sur les toits avec ses 3 fenêtres. Un îlot central en marbre blanc intègre une table de cuisson avec hotte intégrée. Nous le prolongeons par une table en noyer massif accueillant 6 personnes. L’équipe imagine une cuisine tout en linéaire noire mat avec poignées et robinetterie laiton. Le noir sera le fil conducteur du projet par petites touches, sur les boiseries notamment.
Sur le mur faisant face à la cuisine, nous agençons une bibliothèque sur mesure peinte en bleu grisé avec TV murale et un joli décor en papier-peint en fond de mur.
Les anciens radiateurs sont habillés de cache radiateurs menuisés qui servent d’assises supplémentaires au salon, en complément d’un grand canapé convertible très confortable, jaune moutarde.
Nous intégrons la climatisation à ce projet et la dissimulons dans les faux plafonds.
Une porte vitrée en métal noir vient isoler l’espace nuit de l’espace à vivre et ferme le long couloir desservant les deux chambres. Ce couloir est entièrement décoré avec un papier graphique bleu grisé, posé au dessus d’une moulure noire qui démarre depuis l’entrée, traverse le salon et se poursuit jusqu’à la salle de bains.
Nous repensons intégralement la chambre parentale afin de l’agrandir. Comment ? En supprimant l’ancienne salle de bains qui empiétait sur la moitié de la pièce. Ainsi, la chambre bénéficie d’un grand espace avec dressing ainsi que d’un espace bureau et d’un lit king size, comme à l’hôtel. Un superbe papier-peint texturé et abstrait habille le mur en tête de lit avec des luminaires design. Des rideaux occultants sur mesure permettent d’obscurcir la pièce, car les fenêtres sous toits ne bénéficient pas de volets.
Nous avons également agrandie la deuxième chambrée supprimant un ancien placard accessible depuis le couloir. Nous le remplaçons par un ensemble menuisé sur mesure qui permet d’intégrer dressing, rangements fermés et un espace bureau en niche ouverte. Toute la chambre est peinte dans un joli bleu profond.
La salle de bains d’origine étant supprimée, le nouveau projet intègre une salle de douche sur une partie du couloir et de la chambre parentale, à l’emplacement des anciens WC placés à l’extrémité de l’appartement. Un carrelage chic en marbre blanc recouvre sol et murs pour donner un maximum de clarté à la pièce, en contraste avec le meuble vasque, radiateur et robinetteries en noir mat. Une grande douche à l’italienne vient se substituer à l’ancienne baignoire. Des placards sur mesure discrets dissimulent lave-linge, sèche-linge et autres accessoires de toilette.
Le style :
Elégance, chic, confort et sobriété sont les grandes lignes directrices de cet appartement qui joue avec les codes du luxe… en toute simplicité. Ce qui fait de ce lieu, en définitive, un appartement très cosy. Chaque détail est étudié jusqu’aux poignées de portes en laiton qui contrastent avec les boiseries noires, que l’on retrouve en fil conducteur sur tout le projet, des plinthes aux portes. Le mobilier en noyer ajoute une touche de chaleur. Un grand canapé jaune moutarde s’accorde parfaitement au noir et aux bleus gris présents sur la bibliothèque, les parties basses des murs et dans le couloir.
Kleine Blaue Baby- und Kinderzimmer Ideen und Design
1


