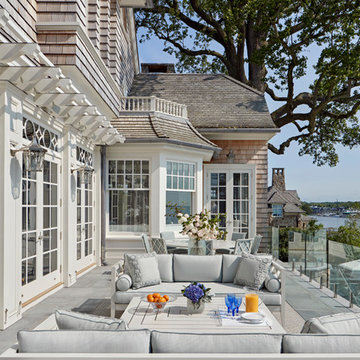Kleine, Dreistöckige Häuser Ideen und Design
Suche verfeinern:
Budget
Sortieren nach:Heute beliebt
241 – 260 von 1.450 Fotos
1 von 3
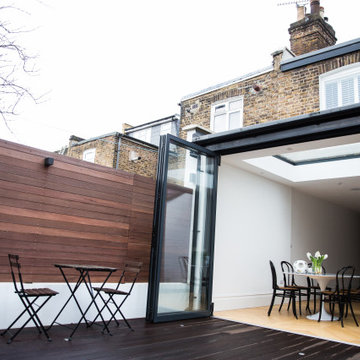
Photography Credit: Pippa Wilson Photography.
This exterior shot of the rear extension of this Victorian terrace house shows the dark wood outdoor deck area, complemented by the dark wood fence, which offsets the pale oak engineered herringbone flooring of the open plan kitchen diner.
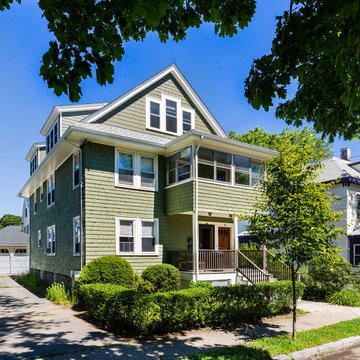
The owners of this early 20th century two-family home wanted to turn their dark, shallow attic into useable family space. We removed the original roof, raised the ridge and added dormers to create a family room and owners' suite on the third floor.
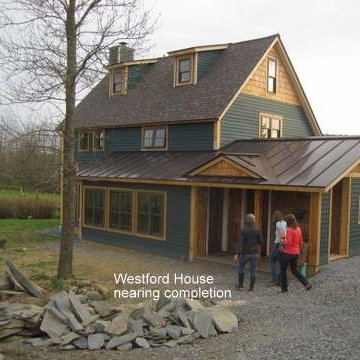
Westford house nearing completion
Kleine, Dreistöckige Landhaus Holzfassade Haus mit grüner Fassadenfarbe in Burlington
Kleine, Dreistöckige Landhaus Holzfassade Haus mit grüner Fassadenfarbe in Burlington
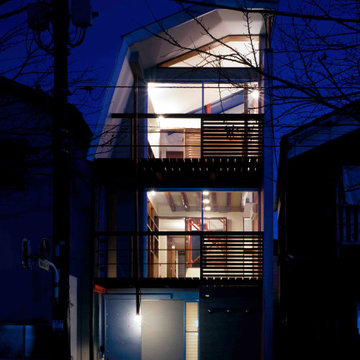
北側外観−2。夜景。2階は高齢者が日常を過ごす和室。人の気配を感じて生活したいとの要望から、道幅が広く、歩行者も多い前面道路に面した位置に配した
Kleines, Dreistöckiges Modernes Einfamilienhaus mit Faserzement-Fassade, grauer Fassadenfarbe, Mansardendach, Blechdach und grauem Dach in Tokio
Kleines, Dreistöckiges Modernes Einfamilienhaus mit Faserzement-Fassade, grauer Fassadenfarbe, Mansardendach, Blechdach und grauem Dach in Tokio
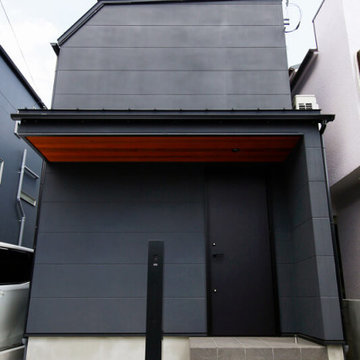
シンプルモダンなデザインで面を強調したファサード。都市部でのプライバシーも考慮して道路側に窓を開かず、アバンギャルドな黒の外観は、軒下にのみ木材を使用してアクセントを持たせています。
Kleines, Dreistöckiges Modernes Einfamilienhaus mit Mix-Fassade, grauer Fassadenfarbe, Blechdach und schwarzem Dach in Tokio Peripherie
Kleines, Dreistöckiges Modernes Einfamilienhaus mit Mix-Fassade, grauer Fassadenfarbe, Blechdach und schwarzem Dach in Tokio Peripherie
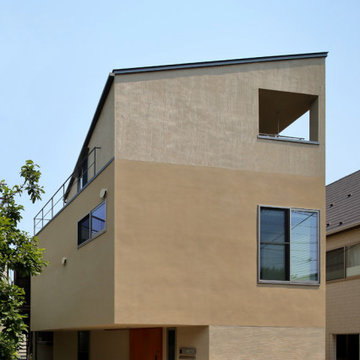
東京都における専用住宅です。敷地は前面道路が幅員4mの私道に面し、隣地には3階建ての建物が建ち並ぶ環境でした。
階構成は1階にピロティと寝室、2階にリビングとキッチン、3階に水回りと個室。各階の平面形状はゆとりのあるピロティ、解放的なリビング、北側斜線や軒高制限、ロフト面積の制限等から木造でありながら自由な平面形状を持ち各階に最適な空間をつくっています。
外観はロフトも含め異なった形状の箱がずれながら4つ積み重なったような構成となっています。2階部分は最大で2,260mmの跳ね出し床となっています。
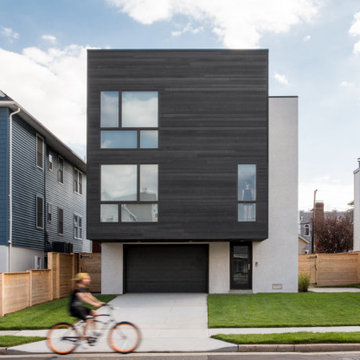
Long Island Modern Architect Firm Designs a Sustainable Surf House in Long Beach NY
Kleines, Dreistöckiges Modernes Haus mit schwarzer Fassadenfarbe, Flachdach und Misch-Dachdeckung in New York
Kleines, Dreistöckiges Modernes Haus mit schwarzer Fassadenfarbe, Flachdach und Misch-Dachdeckung in New York
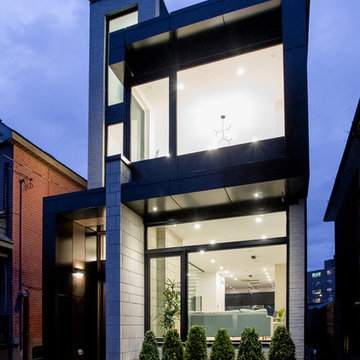
3 Storey Modern Dwelling
Kleines, Dreistöckiges Modernes Einfamilienhaus mit Mix-Fassade, weißer Fassadenfarbe, Flachdach und Blechdach in Toronto
Kleines, Dreistöckiges Modernes Einfamilienhaus mit Mix-Fassade, weißer Fassadenfarbe, Flachdach und Blechdach in Toronto
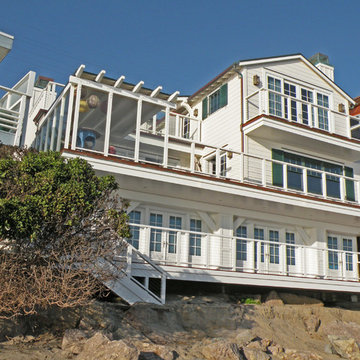
Kleine, Dreistöckige Maritime Holzfassade Haus mit weißer Fassadenfarbe und Satteldach in Los Angeles
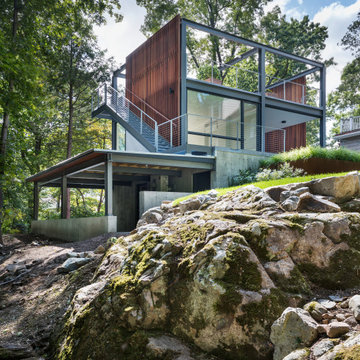
Set in the garden beside a traditional Dutch Colonial home in Wellesley, Flavin conceived this boldly modern retreat, built of steel, wood and concrete. The building is designed to engage the client’s passions for gardening, entertaining and restoring vintage Vespa scooters. The Vespa repair shop and garage are on the first floor. The second floor houses a home office and veranda. On top is a roof deck with space for lounging and outdoor dining, surrounded by a vegetable garden in raised planters. The structural steel frame of the building is left exposed; and the side facing the public side is draped with a mahogany screen that creates privacy in the building and diffuses the dappled light filtered through the trees. Photo by: Nat Rea Photography
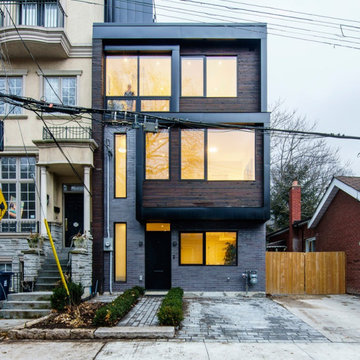
Kleines, Dreistöckiges Modernes Einfamilienhaus mit Mix-Fassade, grauer Fassadenfarbe und Flachdach in Toronto
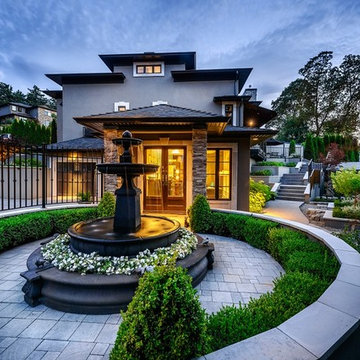
Gorgeous Fountain w/Home Business behind.
Kleines, Dreistöckiges Klassisches Einfamilienhaus mit Putzfassade, grauer Fassadenfarbe und Schindeldach in Sonstige
Kleines, Dreistöckiges Klassisches Einfamilienhaus mit Putzfassade, grauer Fassadenfarbe und Schindeldach in Sonstige

Renovation of an existing mews house, transforming it from a poorly planned out and finished property to a highly desirable residence that creates wellbeing for its occupants.
Wellstudio demolished the existing bedrooms on the first floor of the property to create a spacious new open plan kitchen living dining area which enables residents to relax together and connect.
Wellstudio inserted two new windows between the garage and the corridor on the ground floor and increased the glazed area of the garage door, opening up the space to bring in more natural light and thus allowing the garage to be used for a multitude of functions.
Wellstudio replanned the rest of the house to optimise the space, adding two new compact bathrooms and a utility room into the layout.
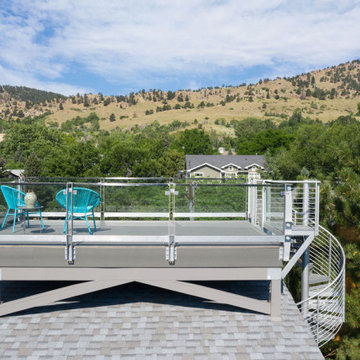
Roof top deck with glass railing and composite decking.
Kleines, Dreistöckiges Modernes Einfamilienhaus mit Mix-Fassade, Lilaner Fassadenfarbe, Pultdach und Schindeldach
Kleines, Dreistöckiges Modernes Einfamilienhaus mit Mix-Fassade, Lilaner Fassadenfarbe, Pultdach und Schindeldach
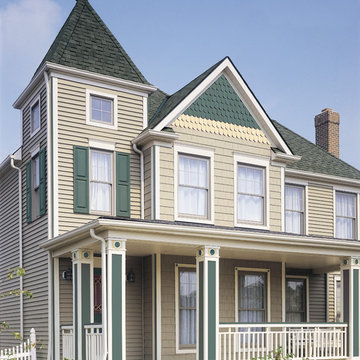
Primary Product: CertainTeed Cedar Impressions® Perfection Shingles
Size: Double 6-1/4" Half-Rounds
Color: Desert Tan
Kleines, Dreistöckiges Klassisches Haus mit Vinylfassade und beiger Fassadenfarbe in Philadelphia
Kleines, Dreistöckiges Klassisches Haus mit Vinylfassade und beiger Fassadenfarbe in Philadelphia
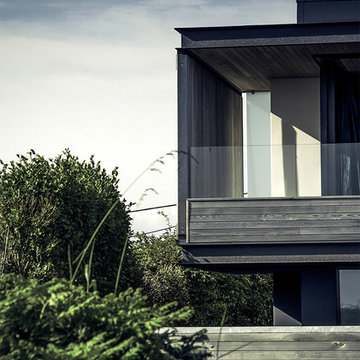
Detail of timber cladding and steel junctions
Kleine, Dreistöckige Moderne Holzfassade Haus mit grauer Fassadenfarbe und Flachdach in Sonstige
Kleine, Dreistöckige Moderne Holzfassade Haus mit grauer Fassadenfarbe und Flachdach in Sonstige
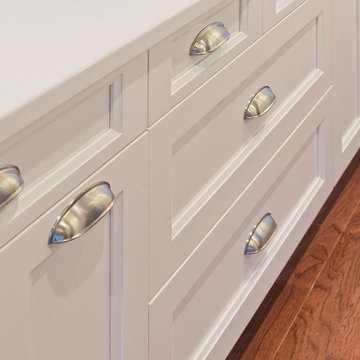
A heritage style new built in the heart of Vancouver East. The exterior of this custom homes blends into this heritage style home and pays tribute to the 90 year old home it replaced!
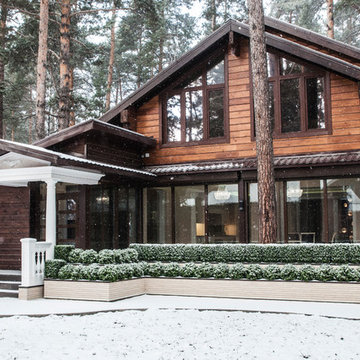
Двухэтажный деревянный дом с мансардной частью выполнен из клеёного бруса в современном стиле с элементами классики
Kleines, Dreistöckiges Modernes Haus mit brauner Fassadenfarbe, Satteldach und Ziegeldach in Novosibirsk
Kleines, Dreistöckiges Modernes Haus mit brauner Fassadenfarbe, Satteldach und Ziegeldach in Novosibirsk
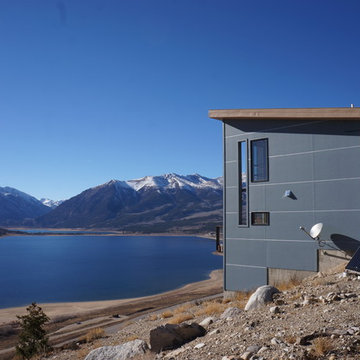
This 2,000 square foot vacation home is located in the rocky mountains. The home was designed for thermal efficiency and to maximize flexibility of space. Sliding panels convert the two bedroom home into 5 separate sleeping areas at night, and back into larger living spaces during the day. The structure is constructed of SIPs (structurally insulated panels). The glass walls, window placement, large overhangs, sunshade and concrete floors are designed to take advantage of passive solar heating and cooling, while the masonry thermal mass heats and cools the home at night.
Kleine, Dreistöckige Häuser Ideen und Design
13
