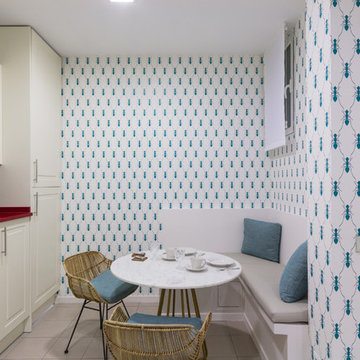Kleine Esszimmer mit bunten Wänden Ideen und Design
Suche verfeinern:
Budget
Sortieren nach:Heute beliebt
21 – 40 von 346 Fotos
1 von 3

The client’s request was quite common - a typical 2800 sf builder home with 3 bedrooms, 2 baths, living space, and den. However, their desire was for this to be “anything but common.” The result is an innovative update on the production home for the modern era, and serves as a direct counterpoint to the neighborhood and its more conventional suburban housing stock, which focus views to the backyard and seeks to nullify the unique qualities and challenges of topography and the natural environment.
The Terraced House cautiously steps down the site’s steep topography, resulting in a more nuanced approach to site development than cutting and filling that is so common in the builder homes of the area. The compact house opens up in very focused views that capture the natural wooded setting, while masking the sounds and views of the directly adjacent roadway. The main living spaces face this major roadway, effectively flipping the typical orientation of a suburban home, and the main entrance pulls visitors up to the second floor and halfway through the site, providing a sense of procession and privacy absent in the typical suburban home.
Clad in a custom rain screen that reflects the wood of the surrounding landscape - while providing a glimpse into the interior tones that are used. The stepping “wood boxes” rest on a series of concrete walls that organize the site, retain the earth, and - in conjunction with the wood veneer panels - provide a subtle organic texture to the composition.
The interior spaces wrap around an interior knuckle that houses public zones and vertical circulation - allowing more private spaces to exist at the edges of the building. The windows get larger and more frequent as they ascend the building, culminating in the upstairs bedrooms that occupy the site like a tree house - giving views in all directions.
The Terraced House imports urban qualities to the suburban neighborhood and seeks to elevate the typical approach to production home construction, while being more in tune with modern family living patterns.
Overview:
Elm Grove
Size:
2,800 sf,
3 bedrooms, 2 bathrooms
Completion Date:
September 2014
Services:
Architecture, Landscape Architecture
Interior Consultants: Amy Carman Design
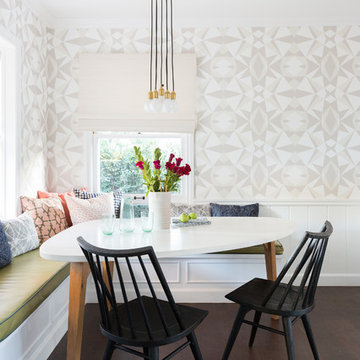
Amy Bartlam
Kleines Maritimes Esszimmer mit bunten Wänden, dunklem Holzboden und braunem Boden in Los Angeles
Kleines Maritimes Esszimmer mit bunten Wänden, dunklem Holzboden und braunem Boden in Los Angeles
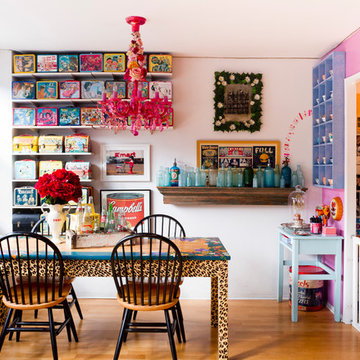
dining room, work space, art gallery & collectible display all-in-one. featured in 'my houzz'. photo: Rikki Snyder
Kleines, Geschlossenes Eklektisches Esszimmer ohne Kamin mit bunten Wänden, braunem Holzboden und braunem Boden in New York
Kleines, Geschlossenes Eklektisches Esszimmer ohne Kamin mit bunten Wänden, braunem Holzboden und braunem Boden in New York
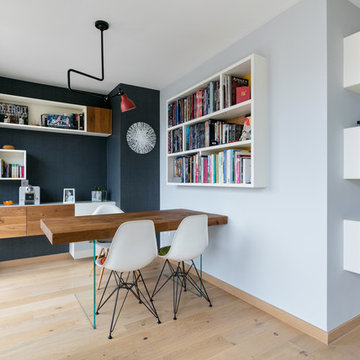
Pièce à vivre avec cuisine ouverte.
Bibliothèque murale avec des éléments 36e8 en blanc et bois;
Element Buffet en blanc et bois derrière une table AIR wildwood
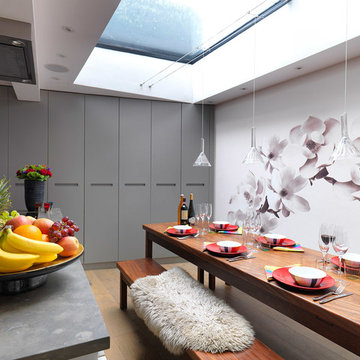
Kleine Moderne Wohnküche mit braunem Holzboden, Kamin und bunten Wänden in London
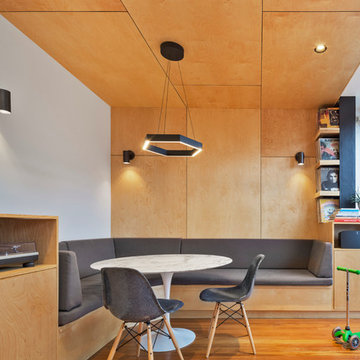
Ines Leong of Archphoto
Kleine Moderne Wohnküche mit bunten Wänden und hellem Holzboden in New York
Kleine Moderne Wohnküche mit bunten Wänden und hellem Holzboden in New York
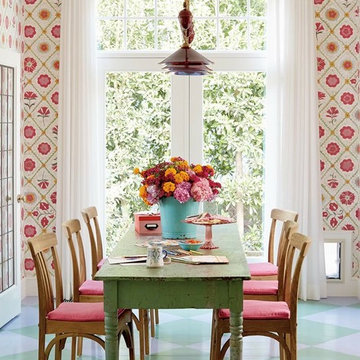
David Tsay for HGTV Magazine
Kleines Maritimes Esszimmer mit bunten Wänden und gebeiztem Holzboden in Los Angeles
Kleines Maritimes Esszimmer mit bunten Wänden und gebeiztem Holzboden in Los Angeles
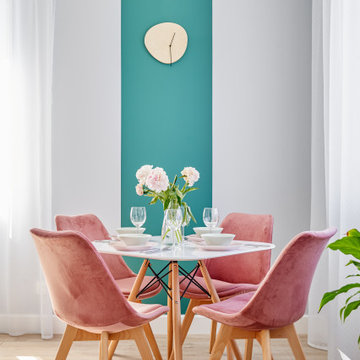
Kleines Skandinavisches Esszimmer ohne Kamin mit bunten Wänden, hellem Holzboden und beigem Boden in Sankt Petersburg
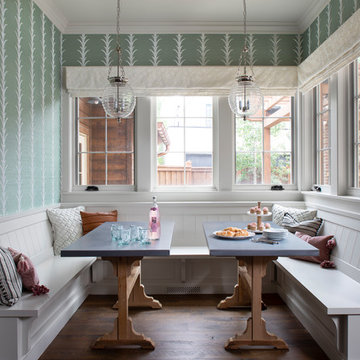
Transitional Denver Home Breakfast Room, Photography by Emily Minton Redfield
Kleines Klassisches Esszimmer ohne Kamin mit dunklem Holzboden, braunem Boden und bunten Wänden in Denver
Kleines Klassisches Esszimmer ohne Kamin mit dunklem Holzboden, braunem Boden und bunten Wänden in Denver
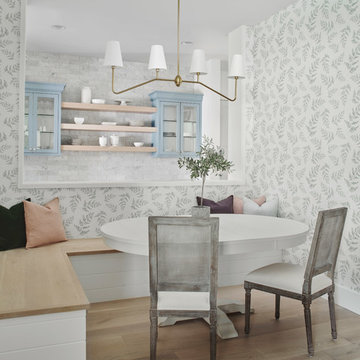
Roehner Ryan
Kleines Country Esszimmer mit hellem Holzboden, beigem Boden und bunten Wänden in Phoenix
Kleines Country Esszimmer mit hellem Holzboden, beigem Boden und bunten Wänden in Phoenix
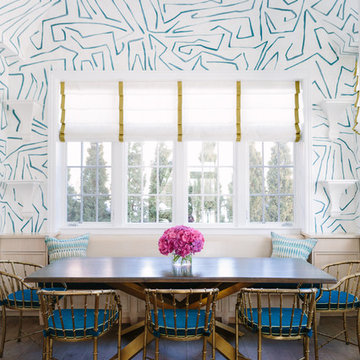
Photo Credit:
Aimée Mazzenga
Kleines Klassisches Esszimmer ohne Kamin mit bunten Wänden und braunem Holzboden in Chicago
Kleines Klassisches Esszimmer ohne Kamin mit bunten Wänden und braunem Holzboden in Chicago
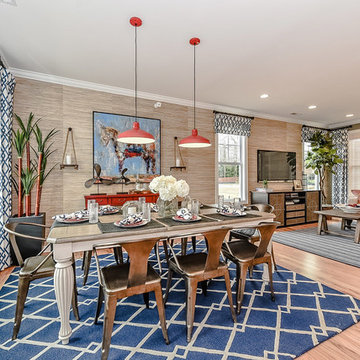
Introducing the Courtyard Collection at Sonoma, located near Ballantyne in Charlotte. These 51 single-family homes are situated with a unique twist, and are ideal for people looking for the lifestyle of a townhouse or condo, without shared walls. Lawn maintenance is included! All homes include kitchens with granite counters and stainless steel appliances, plus attached 2-car garages. Our 3 model homes are open daily! Schools are Elon Park Elementary, Community House Middle, Ardrey Kell High. The Hanna is a 2-story home which has everything you need on the first floor, including a Kitchen with an island and separate pantry, open Family/Dining room with an optional Fireplace, and the laundry room tucked away. Upstairs is a spacious Owner's Suite with large walk-in closet, double sinks, garden tub and separate large shower. You may change this to include a large tiled walk-in shower with bench seat and separate linen closet. There are also 3 secondary bedrooms with a full bath with double sinks.
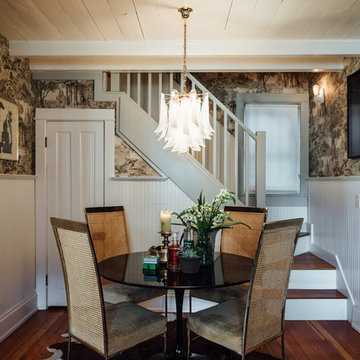
Kleine Klassische Wohnküche mit bunten Wänden und braunem Holzboden in Salt Lake City
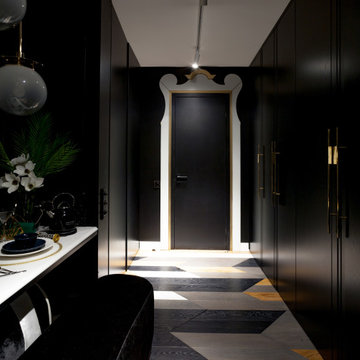
Kleines, Offenes Modernes Esszimmer ohne Kamin mit bunten Wänden, braunem Holzboden und buntem Boden in Sonstige
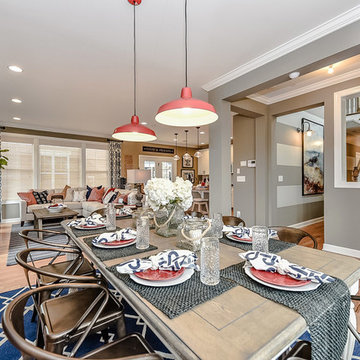
Introducing the Courtyard Collection at Sonoma, located near Ballantyne in Charlotte. These 51 single-family homes are situated with a unique twist, and are ideal for people looking for the lifestyle of a townhouse or condo, without shared walls. Lawn maintenance is included! All homes include kitchens with granite counters and stainless steel appliances, plus attached 2-car garages. Our 3 model homes are open daily! Schools are Elon Park Elementary, Community House Middle, Ardrey Kell High. The Hanna is a 2-story home which has everything you need on the first floor, including a Kitchen with an island and separate pantry, open Family/Dining room with an optional Fireplace, and the laundry room tucked away. Upstairs is a spacious Owner's Suite with large walk-in closet, double sinks, garden tub and separate large shower. You may change this to include a large tiled walk-in shower with bench seat and separate linen closet. There are also 3 secondary bedrooms with a full bath with double sinks.
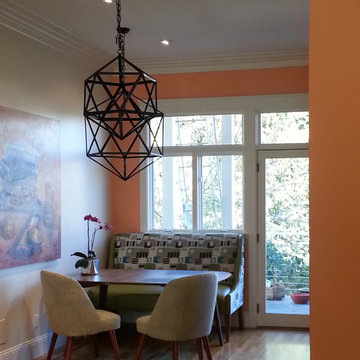
Kleine Moderne Wohnküche ohne Kamin mit braunem Holzboden, bunten Wänden und beigem Boden in San Francisco

Kleine Stilmix Frühstücksecke mit buntem Boden, Linoleum und bunten Wänden in Los Angeles
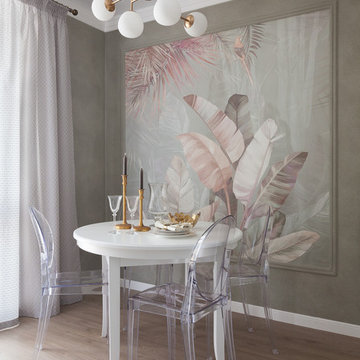
Небольшая столовая группа. Белый круглый стол раскладывается и превращается в овал. Прозрачные стулья дают визуальную легкость и не загромождают пространство. Фреска задает настроение.
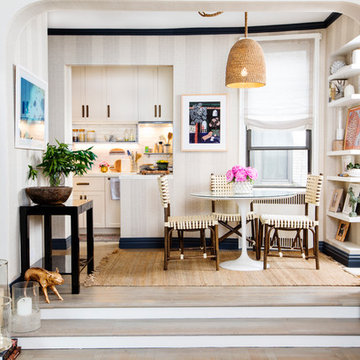
Elizabeth Lippman
Kleine Klassische Wohnküche ohne Kamin mit bunten Wänden, hellem Holzboden und beigem Boden in New York
Kleine Klassische Wohnküche ohne Kamin mit bunten Wänden, hellem Holzboden und beigem Boden in New York
Kleine Esszimmer mit bunten Wänden Ideen und Design
2
