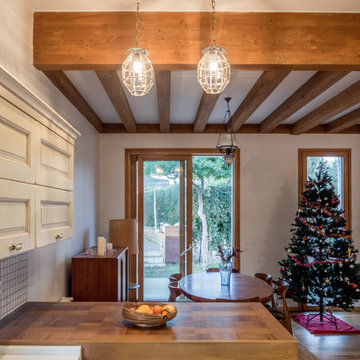Kleine Esszimmer mit Tunnelkamin Ideen und Design
Suche verfeinern:
Budget
Sortieren nach:Heute beliebt
21 – 40 von 96 Fotos
1 von 3
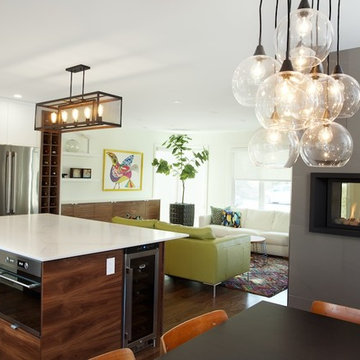
Four small rooms turned into one bright open concept living area. IKEA cabinets with custom Walnut fronts on all lower cabinets. Photos: Ryan Patrick Kelly Photographs
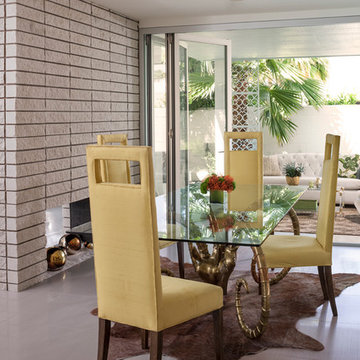
Offenes, Kleines Retro Esszimmer mit weißer Wandfarbe, Tunnelkamin, Kaminumrandung aus Stein und weißem Boden in Los Angeles
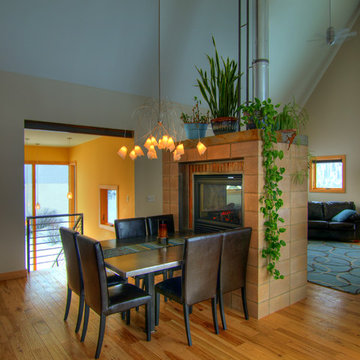
Valdez Architecture + Interiors
Kleine Moderne Wohnküche mit beiger Wandfarbe, hellem Holzboden, Tunnelkamin und Kaminumrandung aus Backstein in Phoenix
Kleine Moderne Wohnküche mit beiger Wandfarbe, hellem Holzboden, Tunnelkamin und Kaminumrandung aus Backstein in Phoenix
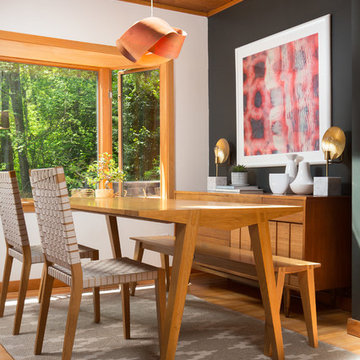
Photography by Alex Crook
www.alexcrook.com
Kleine Retro Wohnküche mit schwarzer Wandfarbe, braunem Holzboden, Tunnelkamin, Kaminumrandung aus Backstein und gelbem Boden in Seattle
Kleine Retro Wohnküche mit schwarzer Wandfarbe, braunem Holzboden, Tunnelkamin, Kaminumrandung aus Backstein und gelbem Boden in Seattle
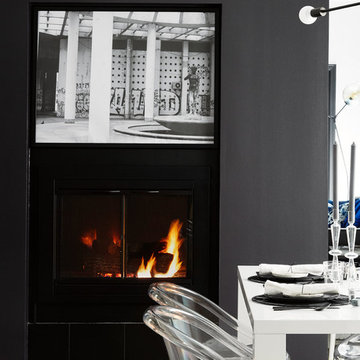
Dustin Halleck
Kleine Moderne Wohnküche mit grauer Wandfarbe, dunklem Holzboden, Tunnelkamin, gefliester Kaminumrandung und grauem Boden in Chicago
Kleine Moderne Wohnküche mit grauer Wandfarbe, dunklem Holzboden, Tunnelkamin, gefliester Kaminumrandung und grauem Boden in Chicago
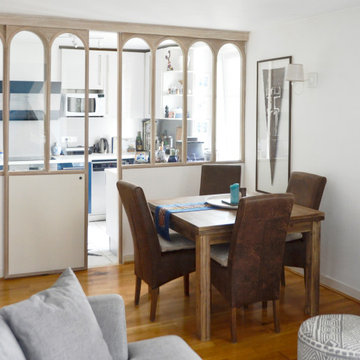
AOUN INTERIEURS entreprend la rénovation d'un appartement situé à proximité des bords de seine. À l'intérieur de l'appartement, la sérénité est de mise pour offrir un écrin apaisé et apaisant. Le bleu utilisé n'est pas sans rappeler les paysages de bords de mer tant appréciés par la propriétaire. Anthony fait le choix de ligne douce, tout en rondeur, qui apportent à l'ensemble contraste et raffinement pour mettre en valeur la menuiserie sur-mesure, la verrière de la cuisine ainsi que la cheminée au niveau du coin lecture.
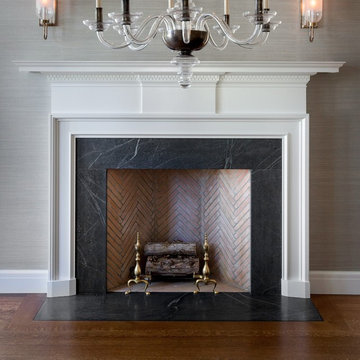
Laurie Black Photography. Classic "Martha's Vineyard" shingle style with traditional Palladian molding profiles "in the antique" uplifting the sophistication and décor to its urban context. Design by Duncan McRoberts
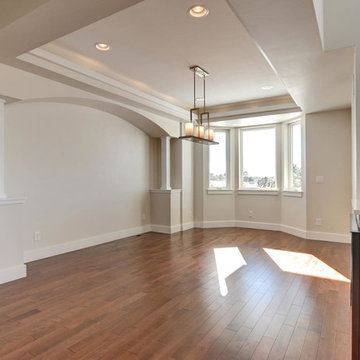
New residential project completed in Parker, Colorado in early 2016 This project is well sited to take advantage of tremendous views to the west of the Rampart Range and Pikes Peak. A contemporary home with a touch of craftsman styling incorporating a Wrap Around porch along the Southwest corner of the house.
Photographer: Nathan Strauch at Hot Shot Pros
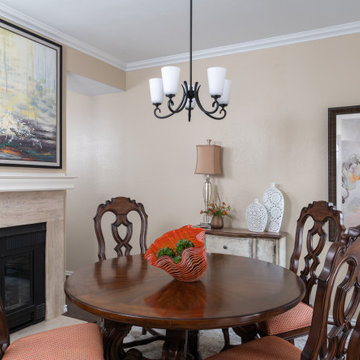
This small dining room blends traditional details with updated modern touches to create and eclectic space. The bold pop of orange adds a dynamic contrast to the neutral cream, white and brown color palette. Open back dining chairs produce a light and airy look. Colorful, modern art adds exciting flair.
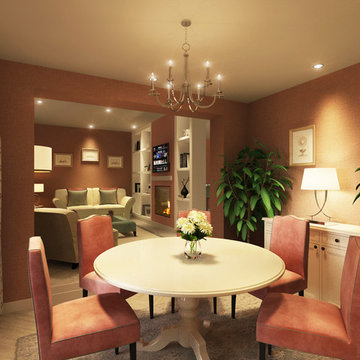
Round Dining Table in Cream with matching Sideboard.
Chandelier above highlighting the table and rose pink velvet dining chairs, piped in teal velvet.
2 house plants either side of the sideboard in blue floral china planters. Nickel horn table lamp illuminating the 2 urn prints in champagne frames.
Traditional blue rug, and grey herringbone flooring.
Pink textured wallpaper.
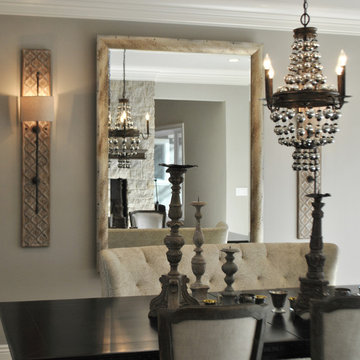
Offenes, Kleines Klassisches Esszimmer mit grauer Wandfarbe, braunem Holzboden, Tunnelkamin, Kaminumrandung aus Stein und braunem Boden in San Francisco
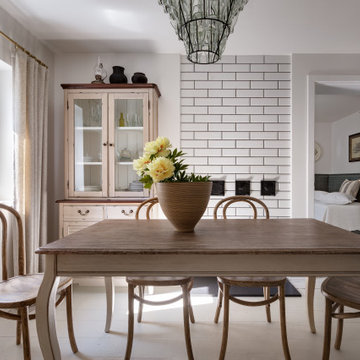
От старого убранства сохранились семейная посуда, глечики, садник и ухват для печи, которые сегодня играют роль декора и напоминают о недавнем прошлом семейного дома. Еще более завершенным проект делают зеркала в резных рамах и графика на стенах.
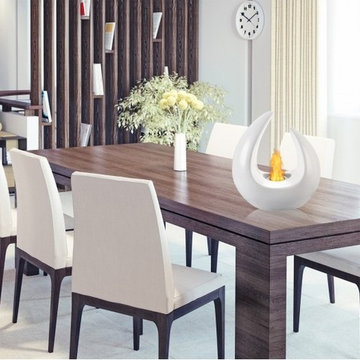
The Mika Tabletop Bio Ethanol Fireplace by Ignis is the perfect accent piece for any living space. Whether you'd like to create a romantic setting or one to entertain guests or to simply reflect on the events of the day - the open flame is mesmerizing - indoors or out. Mika's stainless steel burner is cradled by a uniquely-styled ceramic base akin to the shape of the flames it produces and is offered in both white & black.
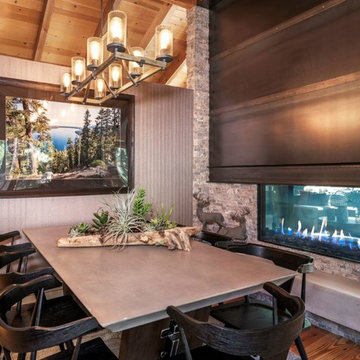
Major remodel of first floor including dining room. Replaced existing fireplace with three-sided gas unit surrounded by stacked stone, metal and concrete. This acts as a fabulous backdrop for the dining room, adjacent to a wallpaper-adorned wall and dining seating for 8 (when pulled out from the wall).
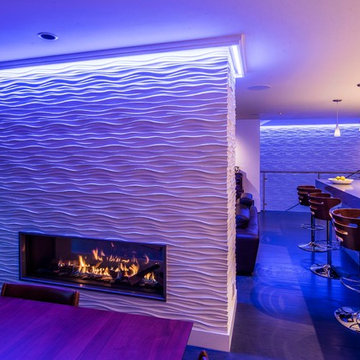
Now the room is flooded with blue light that emanates from the top edges of the wave walls. The lighting, sound and HVAC of this smart home can be controlled with the swipe of a finger on a tablet or phone.
Robert Vente Photography
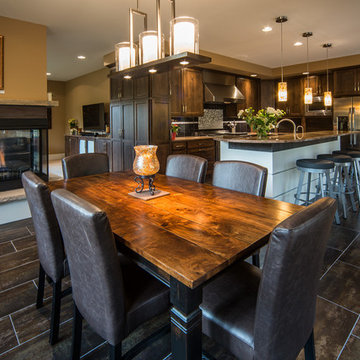
The floor plan for the main level is just under 1300 s.f. including the master suite. The open layout creates a relaxed entertaining space. The media room tucked around the corner allows guests to watch TV without disturbing conversation in the kitchen.
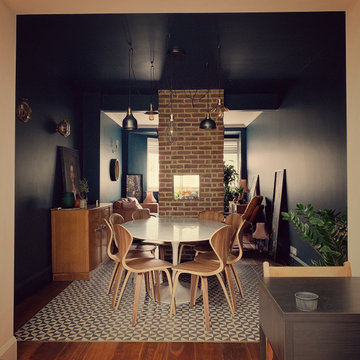
Texture, pattern and lighting combine against a dark and moody backdrop for a warm, yet dramatic, dining room...
Offenes, Kleines Eklektisches Esszimmer mit blauer Wandfarbe, Tunnelkamin und Kaminumrandung aus Backstein in London
Offenes, Kleines Eklektisches Esszimmer mit blauer Wandfarbe, Tunnelkamin und Kaminumrandung aus Backstein in London
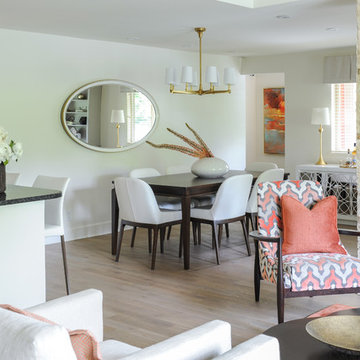
When our clients completed a renovation of their mid-century rancher in North Vancouver's Edgemont Village neighbourhood, their home felt anything but finished. Their traditional furnishings looked dated and tired in the newly updated spaces, so they called on us for help. As a busy professional couple with grown children, our clients were looking for a polished, sophisticated look for their home. We used their collection of artwork as a jumping off point for each room, developing a colour scheme for the main living areas in neutral greys and beiges with a generous dose of rich burnt orange tones. We created interest by layering patterned wallpaper, textured fabrics and a mix of metals and designed several custom pieces including the large library wall unit that defines one end of the living space. The result is a lively, sophisticated and classic decor that suit our clients perfectly.
Tracey Ayton Photography
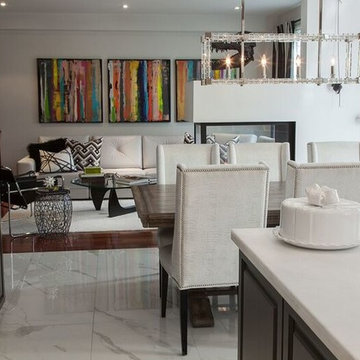
Photography- Chris Vassalos
Kleine Moderne Wohnküche mit weißer Wandfarbe, Marmorboden und Tunnelkamin in Toronto
Kleine Moderne Wohnküche mit weißer Wandfarbe, Marmorboden und Tunnelkamin in Toronto
Kleine Esszimmer mit Tunnelkamin Ideen und Design
2
