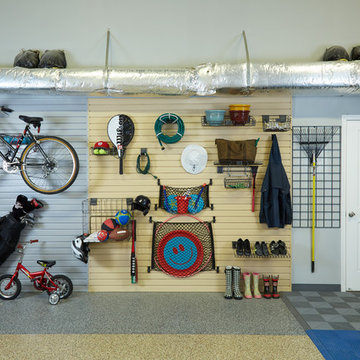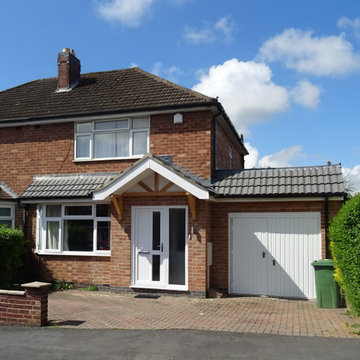Kleine Garagen als Arbeitsplatz, Studio oder Werkraum Ideen und Design
Suche verfeinern:
Budget
Sortieren nach:Heute beliebt
1 – 20 von 254 Fotos
1 von 3
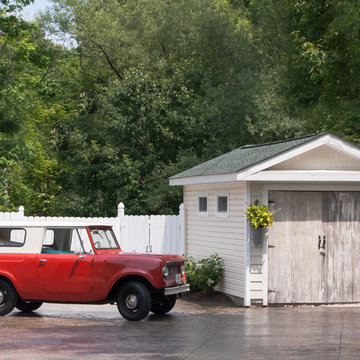
Cleverly designed, the pool house doubles as a shed and workshop on one side of the building. Raymond saved the shed doors from a job that he had gotten tearing down an old barn. The doors allow the entire front of the shed to open up, while their rustic finish carries on the aesthetic of the rest of the yard.
Jennifer's 1963 International Harvester is another great score, and seemed almost meant to be. Found on Ebay, the truck came to her after deals on other vehicles fell through. "All of a sudden this truck was for sale on Ebay, and it was on my street a few houses away; I couldn't believe it," says Jennifer. Although she was initially outbid for the truck, the day after the auction she was notified that the winner had forfeited the sale, "So I am the lucky owner of 'Harvey'", she says with a smile.
Photo: Adrienne DeRosa © 2014 Houzz

This garage just looks more organized with a epoxy coated floor. One day install
Kleine Industrial Anbaugarage als Arbeitsplatz, Studio oder Werkraum in Dallas
Kleine Industrial Anbaugarage als Arbeitsplatz, Studio oder Werkraum in Dallas
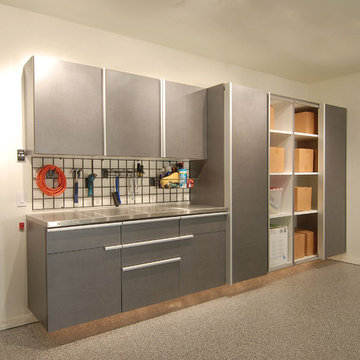
Maximize garage storage with sturdy stainless steel cabinets, a mounted tool rack, and plenty of shelving space!
Kleine Moderne Anbaugarage als Arbeitsplatz, Studio oder Werkraum in Orange County
Kleine Moderne Anbaugarage als Arbeitsplatz, Studio oder Werkraum in Orange County
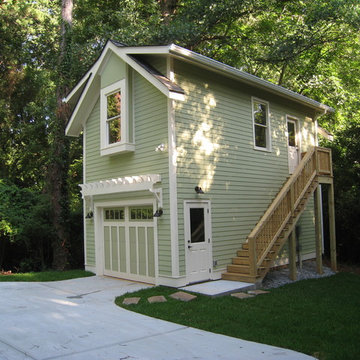
This is a detached garage on a custom building project that has proved to be very popular with the homeowner and visitors. It is a perfect complement to the house.
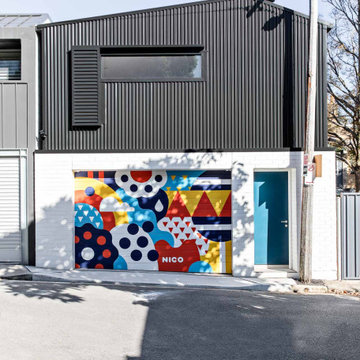
Freistehende, Kleine Moderne Garage als Arbeitsplatz, Studio oder Werkraum in Sydney

We turned this home's two-car garage into a Studio ADU in Van Nuys. The Studio ADU is fully equipped to live independently from the main house. The ADU has a kitchenette, living room space, closet, bedroom space, and a full bathroom. Upon demolition and framing, we reconfigured the garage to be the exact layout we planned for the open concept ADU. We installed brand new windows, drywall, floors, insulation, foundation, and electrical units. The kitchenette has to brand new appliances from the brand General Electric. The stovetop, refrigerator, and microwave have been installed seamlessly into the custom kitchen cabinets. The kitchen has a beautiful stone-polished countertop from the company, Ceasarstone, called Blizzard. The off-white color compliments the bright white oak tone of the floor and the off-white walls. The bathroom is covered with beautiful white marble accents including the vanity and the shower stall. The shower has a custom shower niche with white marble hexagon tiles that match the shower pan of the shower and shower bench. The shower has a large glass-higned door and glass enclosure. The single bowl vanity has a marble countertop that matches the marble tiles of the shower and a modern fixture that is above the square mirror. The studio ADU is perfect for a single person or even two. There is plenty of closet space and bedroom space to fit a queen or king-sized bed. It has brand new ductless air conditioner that keeps the entire unit nice and cool.
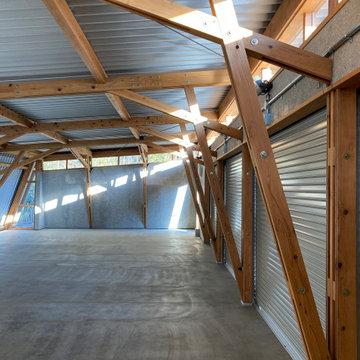
角田木造ガーレジ内部ディテール(朝)
Freistehende, Kleine Klassische Garage als Arbeitsplatz, Studio oder Werkraum in Sonstige
Freistehende, Kleine Klassische Garage als Arbeitsplatz, Studio oder Werkraum in Sonstige
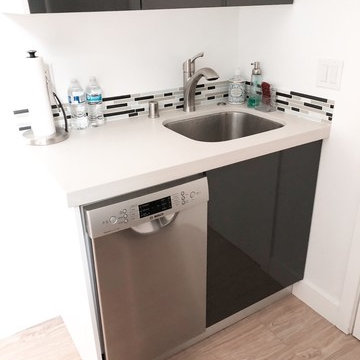
Garage Conversion (ADU)
We actually specialize at garage conversion projects,
We handle all the stages involves- plans/permits, design and construction.
Adding ADU raise your house value, your allowed to add up to 1200sf of living space which will produce you a great second income and will cover your project expenses.
Please feel free to take a look at our photos gallery of some of our work.
We offer competitive prices with the best quality, free 3D design -to help you be sure on what you like and around the clock customer care by our project managers.
We will help you choose the best design that will fit exactly to your needs, take you to our show-rooms with some of the best materials inventory you can find today. (Low, middle and high end )
This project located at Mountain View, custom modern design, high ceilings, flat-panel custom kitchen cabinets, walking shower, laminate flooring, LED lights, custom windows..
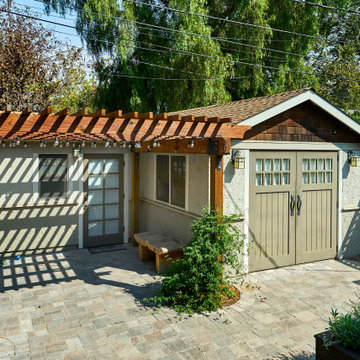
This former garage is now an accessory dwelling unit (ADU) with its own bathroom and kitchenette.
Freistehende, Kleine Rustikale Garage als Arbeitsplatz, Studio oder Werkraum in San Francisco
Freistehende, Kleine Rustikale Garage als Arbeitsplatz, Studio oder Werkraum in San Francisco
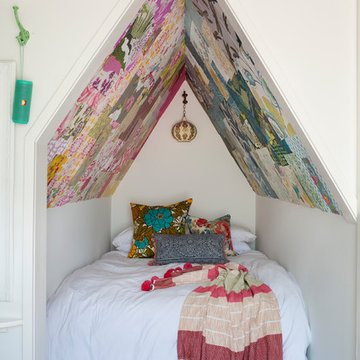
Cozy nook for a queen bed. Ceiling decorated in a wallpaper collage. Used half the garage for the apartment.
Freistehende, Kleine Eklektische Garage als Arbeitsplatz, Studio oder Werkraum in Nashville
Freistehende, Kleine Eklektische Garage als Arbeitsplatz, Studio oder Werkraum in Nashville
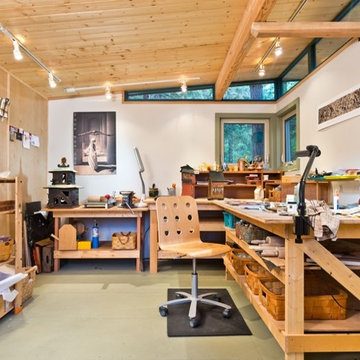
Dominic Bonuccelli
Kleine Moderne Garage als Arbeitsplatz, Studio oder Werkraum in Seattle
Kleine Moderne Garage als Arbeitsplatz, Studio oder Werkraum in Seattle
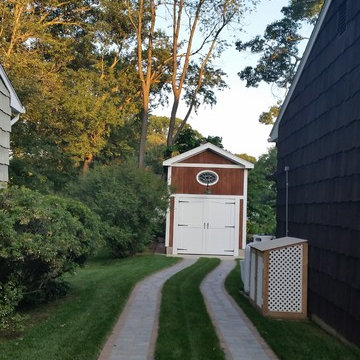
LCP General Contractors, Fairfield county, home remodel, renovation, construction, home build, Design Build
Freistehende, Kleine Landhaus Garage als Arbeitsplatz, Studio oder Werkraum in Bridgeport
Freistehende, Kleine Landhaus Garage als Arbeitsplatz, Studio oder Werkraum in Bridgeport
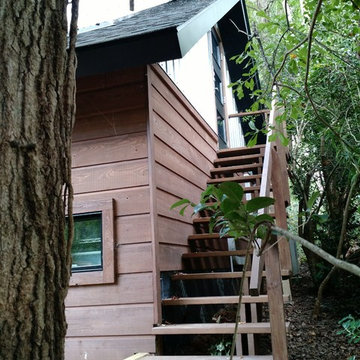
This is the exterior stair to access the loft studio
Freistehende, Kleine Moderne Garage als Arbeitsplatz, Studio oder Werkraum in Sonstige
Freistehende, Kleine Moderne Garage als Arbeitsplatz, Studio oder Werkraum in Sonstige
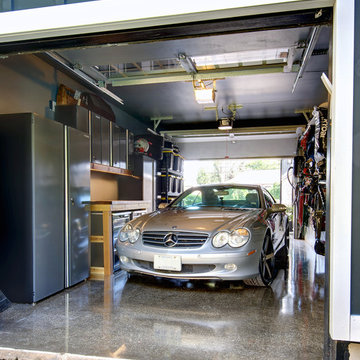
Andrew Snow Photography
Kleine Urige Anbaugarage als Arbeitsplatz, Studio oder Werkraum in Toronto
Kleine Urige Anbaugarage als Arbeitsplatz, Studio oder Werkraum in Toronto
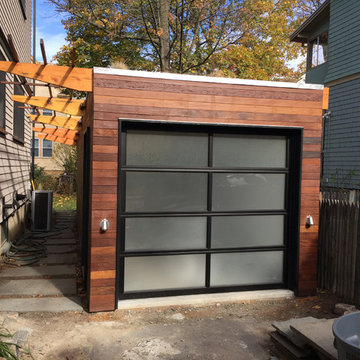
a compact modern garage
Freistehende, Kleine Moderne Garage als Arbeitsplatz, Studio oder Werkraum in Boston
Freistehende, Kleine Moderne Garage als Arbeitsplatz, Studio oder Werkraum in Boston
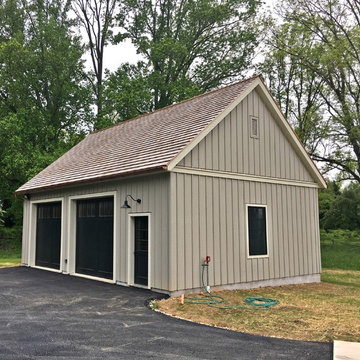
Freistehende, Kleine Country Garage als Arbeitsplatz, Studio oder Werkraum in Philadelphia
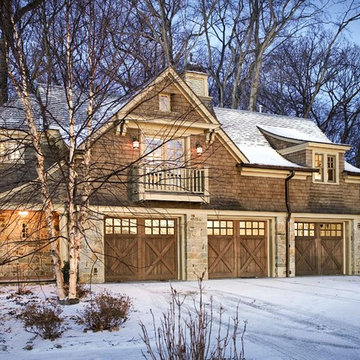
Shingle style and craftsman detailing. Beautiful stone first story with 2nd living area.
Freistehende, Kleine Rustikale Garage als Arbeitsplatz, Studio oder Werkraum in New York
Freistehende, Kleine Rustikale Garage als Arbeitsplatz, Studio oder Werkraum in New York
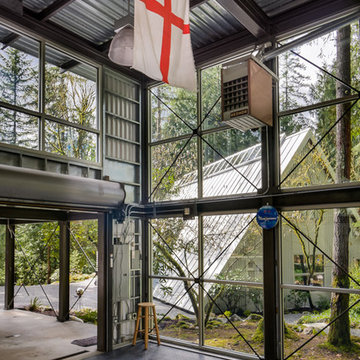
A dramatic chalet made of steel and glass. Designed by Sandler-Kilburn Architects, it is awe inspiring in its exquisitely modern reincarnation. Custom walnut cabinets frame the kitchen, a Tulikivi soapstone fireplace separates the space, a stainless steel Japanese soaking tub anchors the master suite. For the car aficionado or artist, the steel and glass garage is a delight and has a separate meter for gas and water. Set on just over an acre of natural wooded beauty adjacent to Mirrormont.
Fred Uekert-FJU Photo
Kleine Garagen als Arbeitsplatz, Studio oder Werkraum Ideen und Design
1
