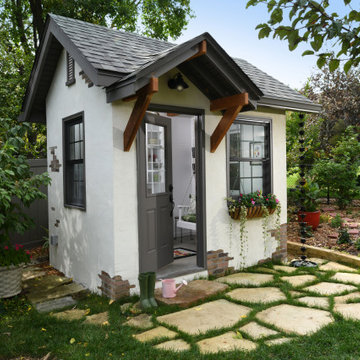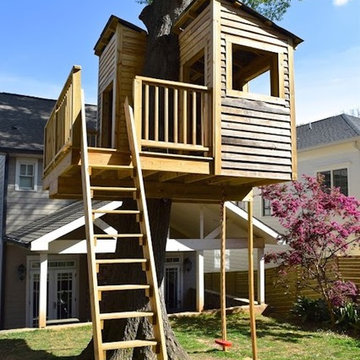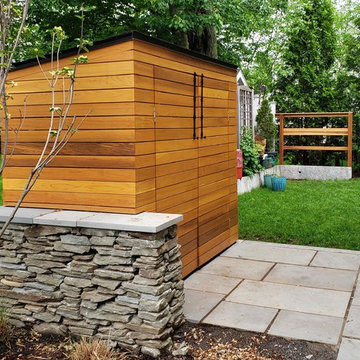Kleine Grüne Garage und Gartenhaus Ideen und Design
Suche verfeinern:
Budget
Sortieren nach:Heute beliebt
141 – 160 von 738 Fotos
1 von 3
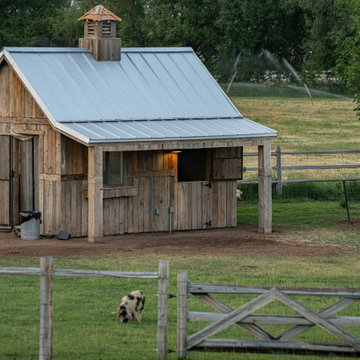
Reclaimed Wood Products: WeatheredBlend Lumber siding and trim
Photoset #: 60611
Freistehende, Kleine Scheune in Sonstige
Freistehende, Kleine Scheune in Sonstige
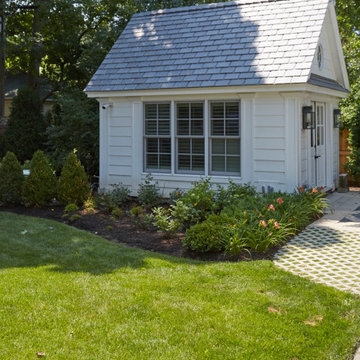
Freistehendes, Kleines Klassisches Gartenhaus als Arbeitsplatz, Studio oder Werkraum in Chicago
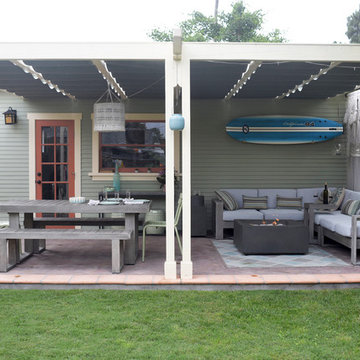
This 1925 craftsman house in Santa Barbara, Ca needed for its original detached garage to be replaced. The single car garage has a covered patio attached creating an outdoor living room. It features a fun outdoor shower, a seating and dining area and outdoor grill. Medeighnia Westwick Photography.
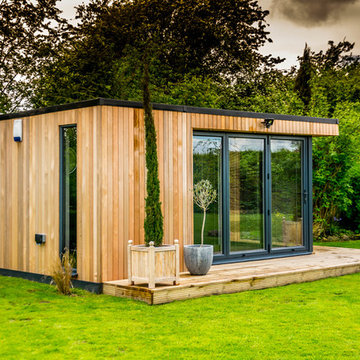
This gorgeous detached garden room in Wilmslow boasts Indossati flooring, wood panelling, two sets of bi-folding doors with integral blinds, a cloakroom & WC, and exquisite lighting features to complement the beautiful gardens. It was all built and complete in 2 weeks much to our client’s delight, and as with all of our buildings, is highly insulated for year-round use.
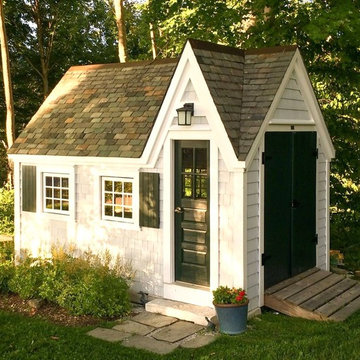
Gothic victorian Tiny House garden shed / prefab studio
Kleiner, Freistehender Klassischer Geräteschuppen in Boston
Kleiner, Freistehender Klassischer Geräteschuppen in Boston
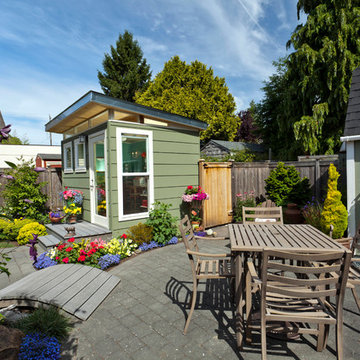
Modern-Shed provided a beautiful art studio for a home in Shorline, WA, just north of Seattle. Dominic AZ Bonuccelli
Freistehendes, Kleines Modernes Gartenhaus als Arbeitsplatz, Studio oder Werkraum in Seattle
Freistehendes, Kleines Modernes Gartenhaus als Arbeitsplatz, Studio oder Werkraum in Seattle
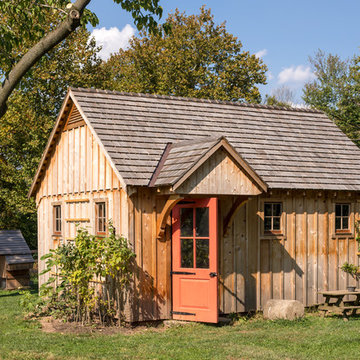
Angle Eye Photography
Kleiner, Freistehender Klassischer Geräteschuppen in Philadelphia
Kleiner, Freistehender Klassischer Geräteschuppen in Philadelphia
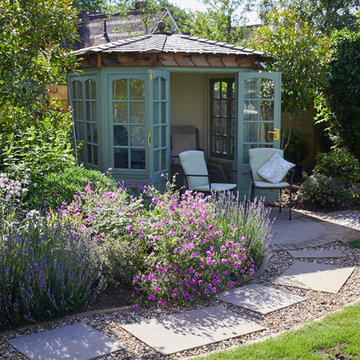
Richard Brown Photography Ltd
Kleines, Freistehendes Klassisches Gartenhaus in Cheshire
Kleines, Freistehendes Klassisches Gartenhaus in Cheshire
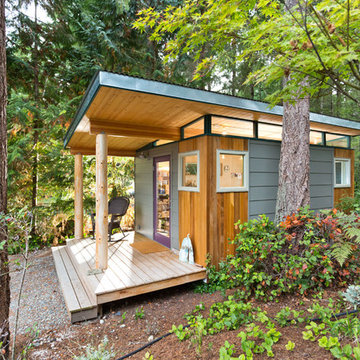
Dominic Bonuccelli
Freistehendes, Kleines Modernes Gartenhaus als Arbeitsplatz, Studio oder Werkraum in Seattle
Freistehendes, Kleines Modernes Gartenhaus als Arbeitsplatz, Studio oder Werkraum in Seattle
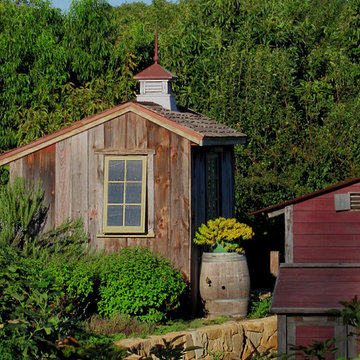
Design Consultant Jeff Doubét is the author of Creating Spanish Style Homes: Before & After – Techniques – Designs – Insights. The 240 page “Design Consultation in a Book” is now available. Please visit SantaBarbaraHomeDesigner.com for more info.
Jeff Doubét specializes in Santa Barbara style home and landscape designs. To learn more info about the variety of custom design services I offer, please visit SantaBarbaraHomeDesigner.com
Jeff Doubét is the Founder of Santa Barbara Home Design - a design studio based in Santa Barbara, California USA.
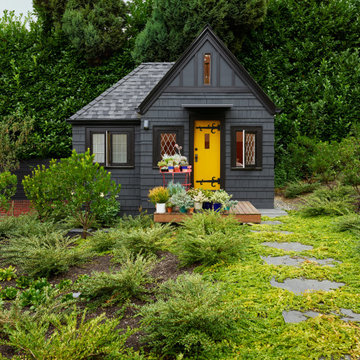
A child’s playhouse has been remodeled into a guesthouse. The cottage includes a bedroom with built in wardrobe and a bathroom. Ceilings are vaulted to maximize height.
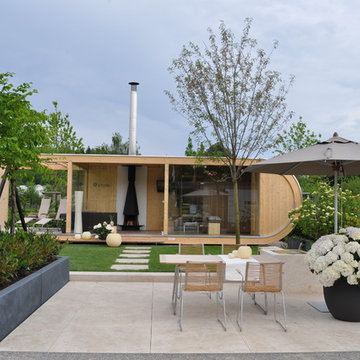
wildigarten
Freistehendes, Kleines Modernes Gartenhaus in Sonstige
Freistehendes, Kleines Modernes Gartenhaus in Sonstige
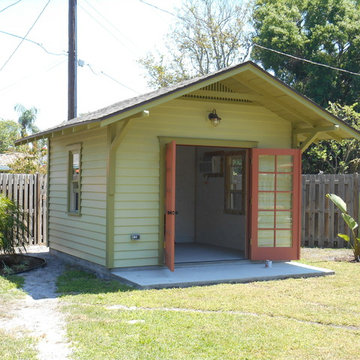
12'x12' Studio shed with 4' roof overhang and paired French doors
Kleines Rustikales Gartenhaus in Tampa
Kleines Rustikales Gartenhaus in Tampa
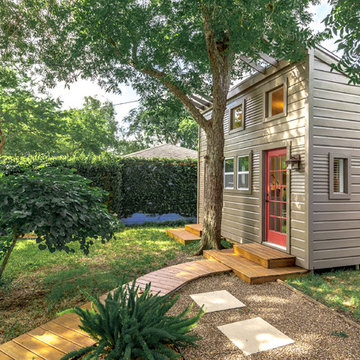
This Art Studio was placed within the tight boundaries of setback lines. It faced North so the main light was captured on the north facing façade. In order to allow the Pecan tree to continue it's growth the exposed outriggers were designed around the branches.
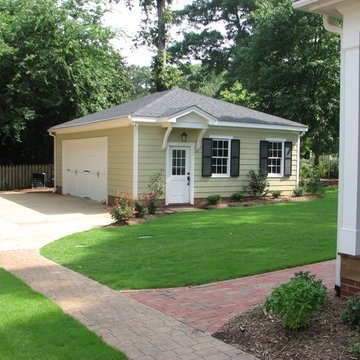
New Cottage Style Garage with Hardy Plank Siding, Craftsman Style Garage Door, Portico Roof with Corbel Brackets
Freistehende, Kleine Klassische Garage in Raleigh
Freistehende, Kleine Klassische Garage in Raleigh
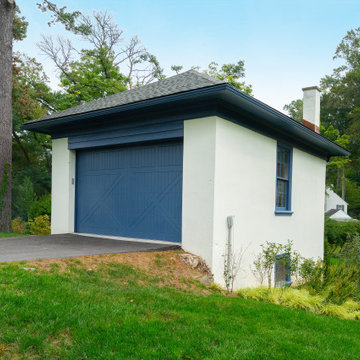
What a treat it was to work on this 190-year-old colonial home! Since the home is on the Historical Register, we worked with the owners on its preservation by adding historically accurate features and details. The stucco is accented with “Colonial Blue” paint on the trim and doors. The copper roofs on the portico and side entrance and the copper flashing around each chimney add a pop of shine. We also rebuilt the house’s deck, laid the slate patio, and installed the white picket fence.
Rudloff Custom Builders has won Best of Houzz for Customer Service in 2014, 2015 2016, 2017, 2019, and 2020. We also were voted Best of Design in 2016, 2017, 2018, 2019 and 2020, which only 2% of professionals receive. Rudloff Custom Builders has been featured on Houzz in their Kitchen of the Week, What to Know About Using Reclaimed Wood in the Kitchen as well as included in their Bathroom WorkBook article. We are a full service, certified remodeling company that covers all of the Philadelphia suburban area. This business, like most others, developed from a friendship of young entrepreneurs who wanted to make a difference in their clients’ lives, one household at a time. This relationship between partners is much more than a friendship. Edward and Stephen Rudloff are brothers who have renovated and built custom homes together paying close attention to detail. They are carpenters by trade and understand concept and execution. Rudloff Custom Builders will provide services for you with the highest level of professionalism, quality, detail, punctuality and craftsmanship, every step of the way along our journey together.
Specializing in residential construction allows us to connect with our clients early in the design phase to ensure that every detail is captured as you imagined. One stop shopping is essentially what you will receive with Rudloff Custom Builders from design of your project to the construction of your dreams, executed by on-site project managers and skilled craftsmen. Our concept: envision our client’s ideas and make them a reality. Our mission: CREATING LIFETIME RELATIONSHIPS BUILT ON TRUST AND INTEGRITY.
Photo credit: Linda McManus
Before photo credit: Kurfiss Sotheby's International Realty
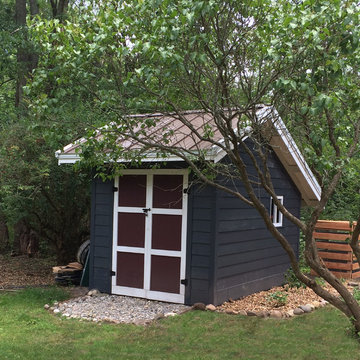
Corri Sandwick
Freistehender, Kleiner Klassischer Geräteschuppen in Grand Rapids
Freistehender, Kleiner Klassischer Geräteschuppen in Grand Rapids
Kleine Grüne Garage und Gartenhaus Ideen und Design
8


