Kleine Häuser mit Betonfassade Ideen und Design
Suche verfeinern:
Budget
Sortieren nach:Heute beliebt
161 – 180 von 394 Fotos
1 von 3
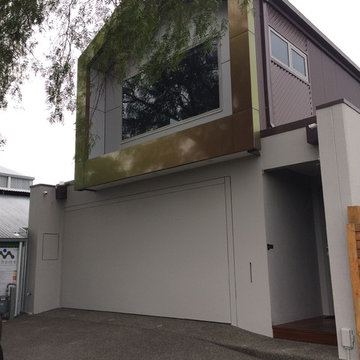
Kleines, Zweistöckiges Modernes Reihenhaus mit Betonfassade, brauner Fassadenfarbe, Satteldach und Blechdach in Geelong
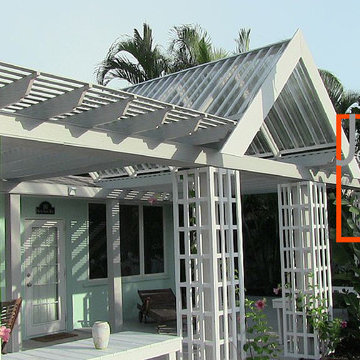
John Beck
Kleines, Einstöckiges Maritimes Haus mit Betonfassade, blauer Fassadenfarbe und Walmdach in Tampa
Kleines, Einstöckiges Maritimes Haus mit Betonfassade, blauer Fassadenfarbe und Walmdach in Tampa
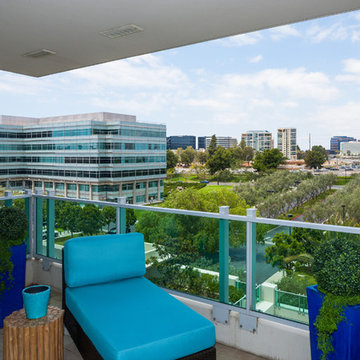
Ken Drake Photography
Kleines, Einstöckiges Modernes Haus mit Betonfassade und weißer Fassadenfarbe in Orange County
Kleines, Einstöckiges Modernes Haus mit Betonfassade und weißer Fassadenfarbe in Orange County
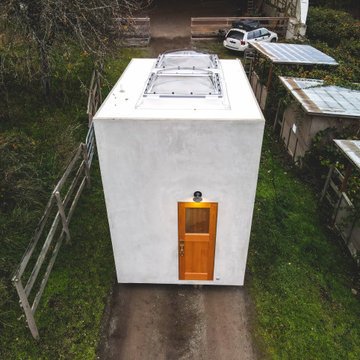
A 100 sq. ft portable unit, fit for up to two people. The Vineuve 100 has hot water on demand, electrical, full fridge, gas stove, dishwasher, washer dryer combo, a 55 sq. ft loft, two sky lights (openable above loft), in floor heating, full bath, and 145 cu. f. of storage (including kitchen and bathroom cabinets).
This surprisingly spacious unit is designed and built by Vineuve Construction and is available for pre order, coming to the market June 1st, 2021.
Contact Vineuve at info@vineuve.ca to sign up for pre order.
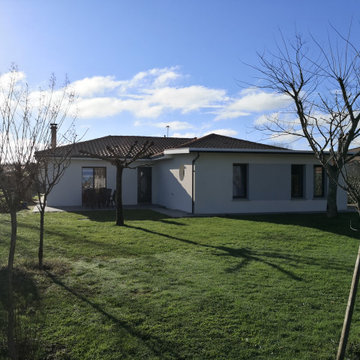
Kleines, Einstöckiges Modernes Einfamilienhaus mit Betonfassade, weißer Fassadenfarbe, Walmdach und Misch-Dachdeckung in Bordeaux
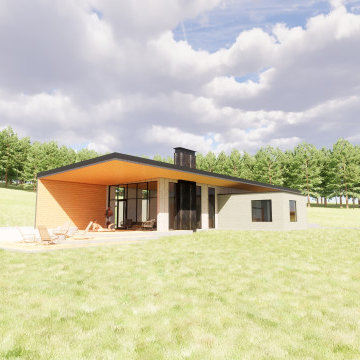
Kleines, Einstöckiges Modernes Haus mit Betonfassade und Wandpaneelen in Seattle
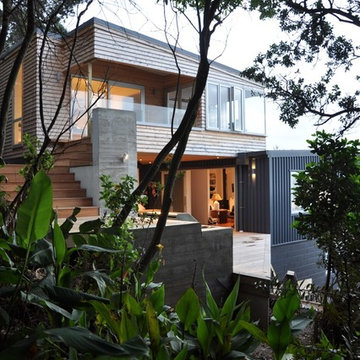
Spacecraft
Kleines, Dreistöckiges Modernes Haus mit Betonfassade, blauer Fassadenfarbe und Pultdach in Wellington
Kleines, Dreistöckiges Modernes Haus mit Betonfassade, blauer Fassadenfarbe und Pultdach in Wellington
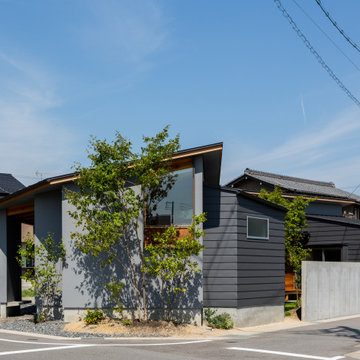
重心を低くしつらえた地に近い暮らし、角地に建つ平屋の住まいです。建物とコンクロートの塀で庭を囲むセミコートハウス 。モルタル下地の塗り壁とガルバリウム鋼板横張の仕上げ。
Kleines, Einstöckiges Nordisches Einfamilienhaus mit grauer Fassadenfarbe, Pultdach, Blechdach und Betonfassade in Nagoya
Kleines, Einstöckiges Nordisches Einfamilienhaus mit grauer Fassadenfarbe, Pultdach, Blechdach und Betonfassade in Nagoya
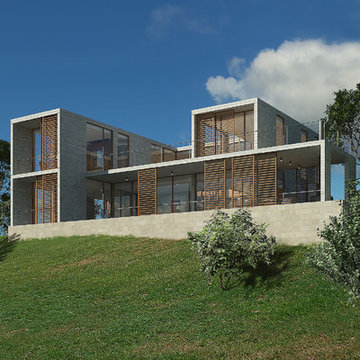
The house is located on a hillside overlooking the Colorado River and mountains beyond. It is designed for a young couple with two children, and grandparents who come to visit and stay for certain period of time.
The house consists of a L shaped two-story volume connected by a one-story base. A courtyard with a reflection pool is located in the heart of the house, bringing daylight and fresh air into the surrounding rooms. The main living areas are positioned on the south end and open up for sunlight and uninterrupted views out to the mountains. Outside the dining and living rooms is a covered terrace with a fire place on one end, a place to get directly connected with natural surroundings.
Wood screens are located at along windows and the terrace facing south, the screens can move to different positions to block unwanted sun light at different time of the day. The house is mainly made of concrete with large glass windows and sliding doors that bring in daylight and permit natural ventilation.
The design intends to create a structure that people can perceive and appreciate both the “raw” nature outside the house: the mountain, the river and the trees, and also the “abstract” natural phenomena filtered through the structure, such as the reflection pool, the sound of rain water dropping into the pool, the light and shadow play by the sun penetrating through the windows, and the wind flowing through the space.
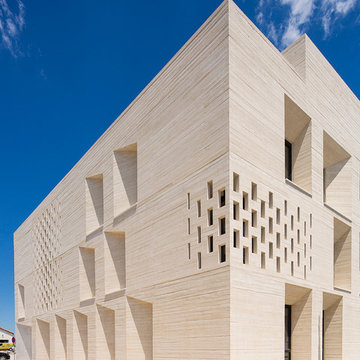
Luc Boegly
Kleines, Dreistöckiges Modernes Haus mit Betonfassade, weißer Fassadenfarbe und Flachdach in Montpellier
Kleines, Dreistöckiges Modernes Haus mit Betonfassade, weißer Fassadenfarbe und Flachdach in Montpellier
Painted cmu
Kleines, Zweistöckiges Modernes Haus mit Betonfassade und grauer Fassadenfarbe in Austin
Kleines, Zweistöckiges Modernes Haus mit Betonfassade und grauer Fassadenfarbe in Austin
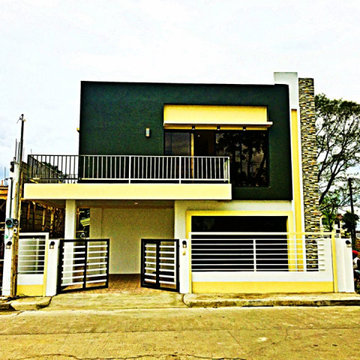
4 bedrooms
4 bathrooms
1 car garage
150sqm lot
200 sqm floor area
Service kitchen
Kleines, Zweistöckiges Modernes Einfamilienhaus mit Betonfassade, beiger Fassadenfarbe, Flachdach und Blechdach in Sonstige
Kleines, Zweistöckiges Modernes Einfamilienhaus mit Betonfassade, beiger Fassadenfarbe, Flachdach und Blechdach in Sonstige
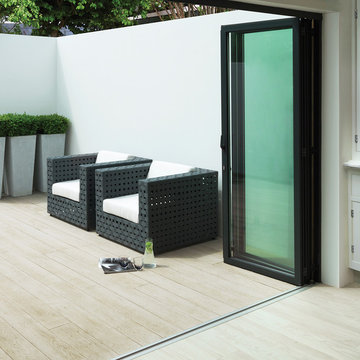
Millboard Decking in the Limed Oak Enhanced Grain style.
Seemless transitioning from indoor to outside, this incredible composite offers a unique limestone look with a natural oak timber grain.
You can check out more projects at http://www.millboarddeck.com.au/residential-photo-gallery.html
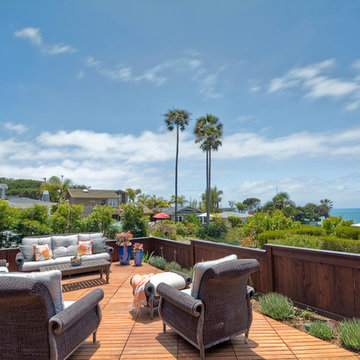
Modern beach house exterior with teak deck. Don Anderson
Kleines, Einstöckiges Modernes Haus mit Betonfassade, grauer Fassadenfarbe und Flachdach in San Diego
Kleines, Einstöckiges Modernes Haus mit Betonfassade, grauer Fassadenfarbe und Flachdach in San Diego
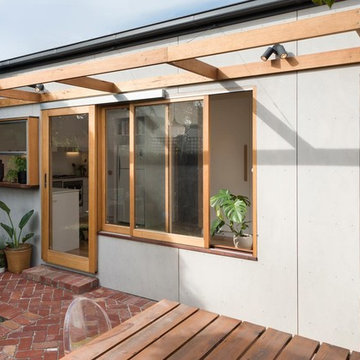
Modest cladding with large scale timber windows & sliding door to connect the dining area with the sunny courtyard
Kleines, Einstöckiges Skandinavisches Einfamilienhaus mit Betonfassade, grauer Fassadenfarbe, Walmdach und Blechdach in Melbourne
Kleines, Einstöckiges Skandinavisches Einfamilienhaus mit Betonfassade, grauer Fassadenfarbe, Walmdach und Blechdach in Melbourne
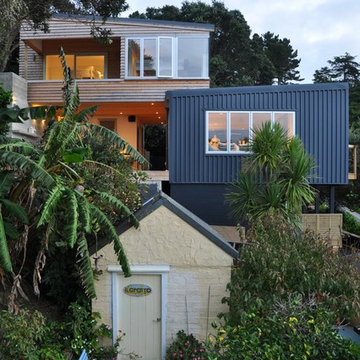
Spacecraft
Kleines, Dreistöckiges Modernes Haus mit Betonfassade, blauer Fassadenfarbe und Pultdach in Wellington
Kleines, Dreistöckiges Modernes Haus mit Betonfassade, blauer Fassadenfarbe und Pultdach in Wellington
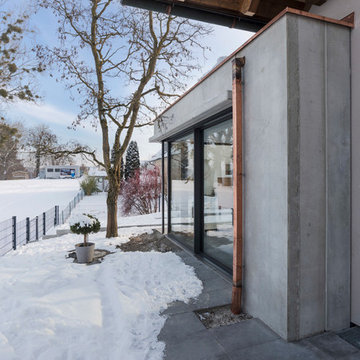
Minimalistische Wohnraumerweiterung in Greifenberg am Ammersee mit großflächigen, raumhohen Fensterelementen, die z.T. Über die ganze Breite faltbar sind.
Die Wand und Deckenelemente sind auf Fertigteilen aus Sichtbeton gefertigt.
Dipl. Ing. (FH) Architekt Andreas Singer
Architekt Timo Plachta - M.Eng. M.A.
Architekt Tobias Schmid - M.Eng. M.A.
Fotos: Peter Langenhahn
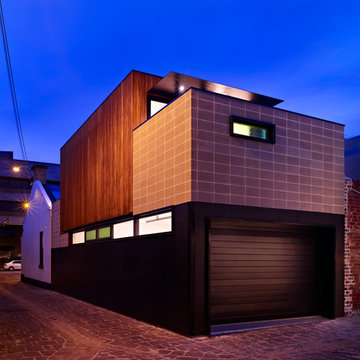
Kleines, Zweistöckiges Modernes Haus mit Betonfassade, schwarzer Fassadenfarbe und Satteldach in Melbourne
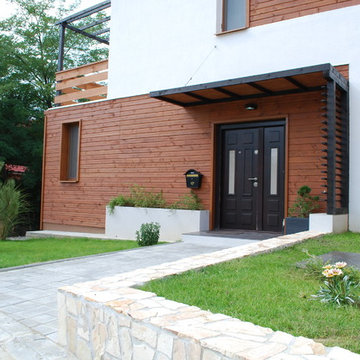
Adrian Tudor
Kleines, Einstöckiges Modernes Haus mit Betonfassade und weißer Fassadenfarbe in Sonstige
Kleines, Einstöckiges Modernes Haus mit Betonfassade und weißer Fassadenfarbe in Sonstige
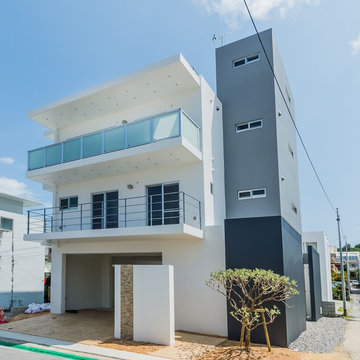
ホワイトの外壁に、アクセントとして濃さの違うグレー色で塗り分けて高級感を引き立てました。また、1階部分は光を取り入れつつも視線対策として目隠し壁を設置。心地良い光や風を取り入れつつ解放感あふれた住宅に仕上がりました。
Kleines, Dreistöckiges Modernes Einfamilienhaus mit Betonfassade, weißer Fassadenfarbe und Flachdach in Sonstige
Kleines, Dreistöckiges Modernes Einfamilienhaus mit Betonfassade, weißer Fassadenfarbe und Flachdach in Sonstige
Kleine Häuser mit Betonfassade Ideen und Design
9