Kleine Häuser mit blauer Fassadenfarbe Ideen und Design
Suche verfeinern:
Budget
Sortieren nach:Heute beliebt
81 – 100 von 1.085 Fotos
1 von 3
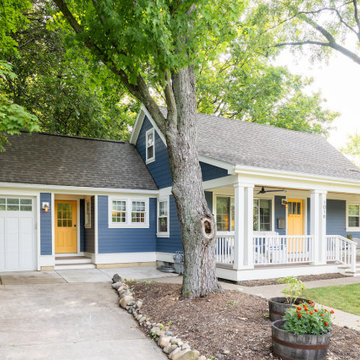
The porch and exterior face-lift was part of the phase I remodel while the connection between the home and the garage was part of the phase II remodel/addition.
Design and Build by Meadowlark Design+Build in Ann Arbor, Michigan. Photography by Sean Carter, Ann Arbor, Michigan.

1097 Sq Feet, 3 bedroom, 2.5 bath ADU home with a private entrance and amazing rooftop deck.
Kleines, Zweistöckiges Modernes Tiny House mit Faserzement-Fassade, blauer Fassadenfarbe, Satteldach, Schindeldach, grauem Dach und Verschalung in Austin
Kleines, Zweistöckiges Modernes Tiny House mit Faserzement-Fassade, blauer Fassadenfarbe, Satteldach, Schindeldach, grauem Dach und Verschalung in Austin

Metal Replacement roof.
Kleines, Einstöckiges Uriges Einfamilienhaus mit Vinylfassade, blauer Fassadenfarbe, Satteldach, Blechdach und grauem Dach in Nashville
Kleines, Einstöckiges Uriges Einfamilienhaus mit Vinylfassade, blauer Fassadenfarbe, Satteldach, Blechdach und grauem Dach in Nashville
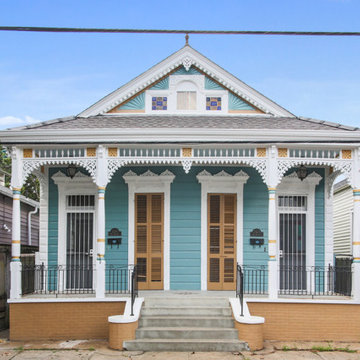
Kleine, Einstöckige Eklektische Doppelhaushälfte mit Vinylfassade, blauer Fassadenfarbe, Satteldach und Schindeldach in New Orleans
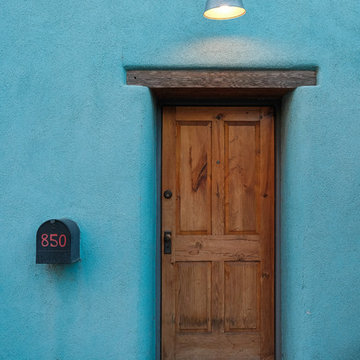
Exposed wood lintel over entry door in rammed earth house.
Kleines, Einstöckiges Mediterranes Einfamilienhaus mit Lehmfassade, blauer Fassadenfarbe und Misch-Dachdeckung in Sonstige
Kleines, Einstöckiges Mediterranes Einfamilienhaus mit Lehmfassade, blauer Fassadenfarbe und Misch-Dachdeckung in Sonstige

Kleines, Einstöckiges Klassisches Haus mit blauer Fassadenfarbe, Mansardendach und Schindeldach in New Orleans
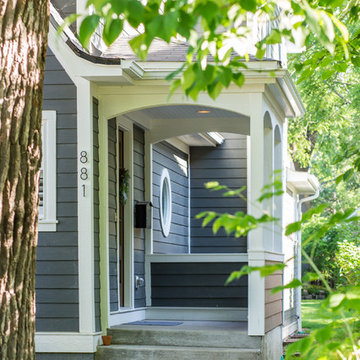
Whole house renovation with charming front entry maintains the original charm of this historic home.
Katie Basil Photography
Kleine, Zweistöckige Klassische Holzfassade Haus mit blauer Fassadenfarbe in Chicago
Kleine, Zweistöckige Klassische Holzfassade Haus mit blauer Fassadenfarbe in Chicago
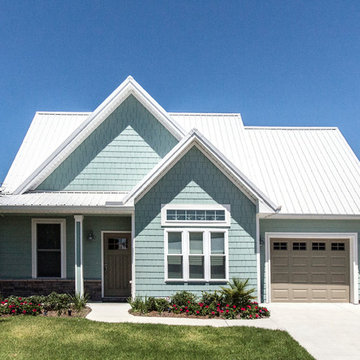
Vacation home on west end of Panama City Beach. Rick Cooper Photography
Kleines, Zweistöckiges Maritimes Haus mit Faserzement-Fassade und blauer Fassadenfarbe in Miami
Kleines, Zweistöckiges Maritimes Haus mit Faserzement-Fassade und blauer Fassadenfarbe in Miami

Set in Hancock Park, a historic residential enclave in central Los Angeles, the St. Andrews Accessory Dwelling Unit is designed in concert with an addition to the main house.
Richly colored, V-groove fiber cement panels provide a visual connection between the new two-story ADU and the existing 1916 craftsman bungalow. Yet, the ADU also expresses contemporary features through its distilled sculptural form. Clean lines and simple geometry emphasize the modern gestures while large windows and pocketing glass doors allow for plenty of natural light and connectivity to the exterior, producing a kind of courtyard in relation to the main home.
The compact size required an efficient approach. Downstairs, a kitchenette and living space give definition to an open floor plan. The upper level is reserved for a full bathroom and bedroom with vaulted ceilings. Polished concrete, white oak, and black granite enrich the interiors.
A primary suite addition to the main house blends seamlessly with the original. Hallway arches echo the original craftsman interior, connecting the existing living spaces to the lower addition which opens at ground level to the rear yard.
Together, the ADU, main house, and a newly constructed patio with a steel trellis create an indoor/outdoor ensemble. Warm and inviting project results from the careful balance of historical and contemporary, minimalist and eclectic.
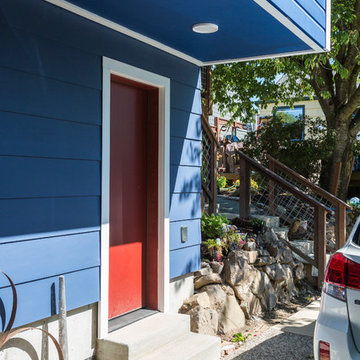
© Cindy Apple Photography
Kleines, Zweistöckiges Haus mit blauer Fassadenfarbe in Seattle
Kleines, Zweistöckiges Haus mit blauer Fassadenfarbe in Seattle

Kleines, Zweistöckiges Klassisches Haus mit blauer Fassadenfarbe und Satteldach in Houston
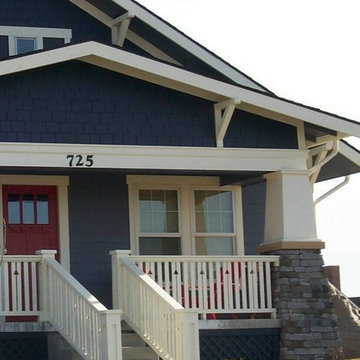
Architect: Michelle Penn, AIA
Located in Fallbrook neighborhood, it draws on the traditional design of the Prairie Trail Arts & Crafts. Notice the generous front porch, exposed brackets and mixture of siding styles.
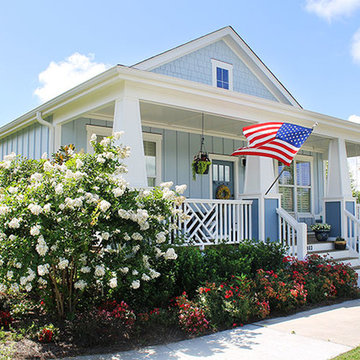
The SOUTHPORT Cottage. http://www.thecottagesnc.com/property/2131/
Photo: Morvil Design.
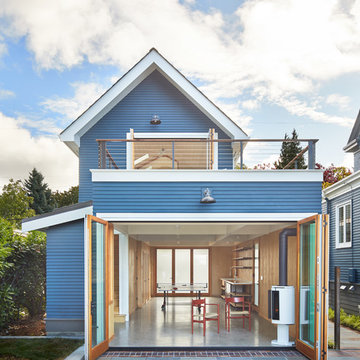
Perched on a bluff above Golden Gardens Park with sweeping views to the west, the DADU maximizes its small size by fully engaging the exterior spaces around it, incorporating natural light through skylights while still maintaining privacy from the main house.
All images © Benjamin Benschneider Photography
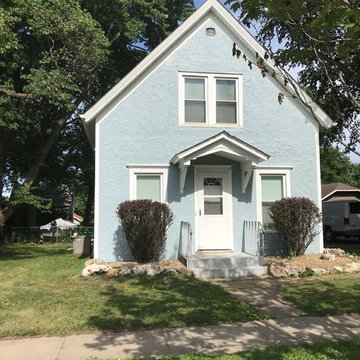
Kleines, Zweistöckiges Klassisches Einfamilienhaus mit Putzfassade, blauer Fassadenfarbe, Satteldach und Schindeldach in Sonstige
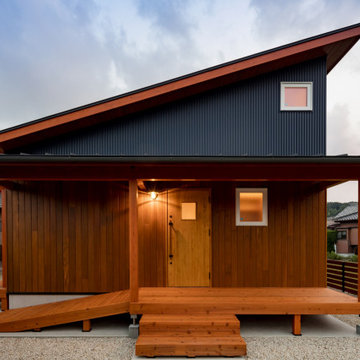
Kleines, Einstöckiges Modernes Einfamilienhaus mit Putzfassade, blauer Fassadenfarbe, Pultdach und Blechdach in Sonstige
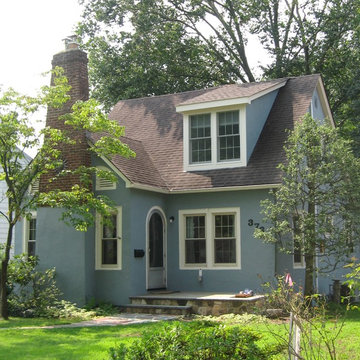
A NEW DORMER is the only telltale sign of the rearrangement of bedrooms on the second floor that allowed two to become three. A QUIRKY BATHROOM occupies a former storage area.
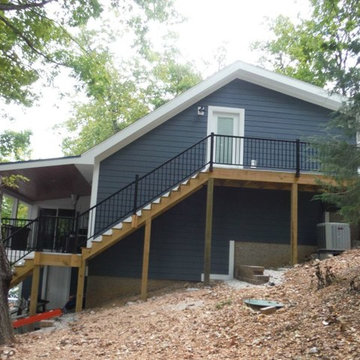
After picture of the side of the house in Evening Blue (siding) and Arctic White (trim).
Kleines Haus mit Faserzement-Fassade und blauer Fassadenfarbe in St. Louis
Kleines Haus mit Faserzement-Fassade und blauer Fassadenfarbe in St. Louis
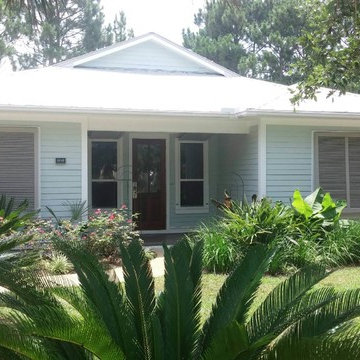
Einstöckiges, Kleines Maritimes Einfamilienhaus mit Vinylfassade und blauer Fassadenfarbe in Miami
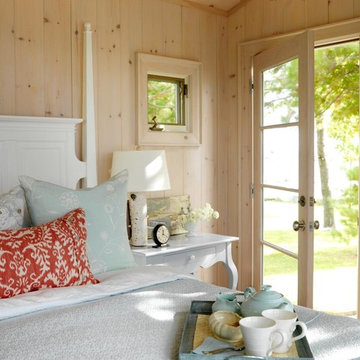
BLDG Workshop was enlisted to aid Sarah Richardson Design in the creation of her Bunkie for her show Sarah's Cottage. The structure was a fairly straightforward design which became the background for Sarah's amazing interior design that delighted viewers.
Kleine Häuser mit blauer Fassadenfarbe Ideen und Design
5