Kleine Häuser mit blauer Fassadenfarbe Ideen und Design
Suche verfeinern:
Budget
Sortieren nach:Heute beliebt
101 – 120 von 1.085 Fotos
1 von 3
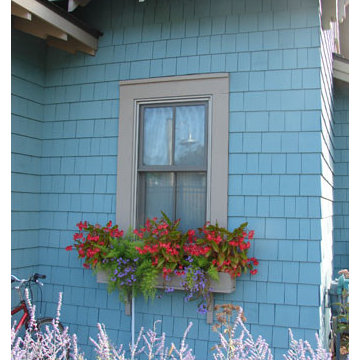
Chesapeake
Kleine, Einstöckige Klassische Holzfassade Haus mit blauer Fassadenfarbe in Grand Rapids
Kleine, Einstöckige Klassische Holzfassade Haus mit blauer Fassadenfarbe in Grand Rapids
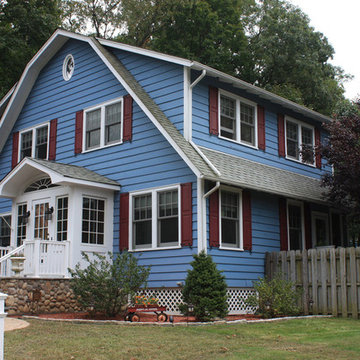
In this small but quaint project, the owners wanted to build a new front entry vestibule to their existing 1920's home. Keeping in mind the period detailing, the owners requested a hand rendering of the proposed addition to help them visualize their new entry space. Due to existing lot constraints, the project required approval by the local Zoning Board of Appeals, which we assisted the homeowner in obtaining. The new addition, when completed, added the finishing touch to the homeowner's meticulous restoration efforts.

This cozy lake cottage skillfully incorporates a number of features that would normally be restricted to a larger home design. A glance of the exterior reveals a simple story and a half gable running the length of the home, enveloping the majority of the interior spaces. To the rear, a pair of gables with copper roofing flanks a covered dining area that connects to a screened porch. Inside, a linear foyer reveals a generous staircase with cascading landing. Further back, a centrally placed kitchen is connected to all of the other main level entertaining spaces through expansive cased openings. A private study serves as the perfect buffer between the homes master suite and living room. Despite its small footprint, the master suite manages to incorporate several closets, built-ins, and adjacent master bath complete with a soaker tub flanked by separate enclosures for shower and water closet. Upstairs, a generous double vanity bathroom is shared by a bunkroom, exercise space, and private bedroom. The bunkroom is configured to provide sleeping accommodations for up to 4 people. The rear facing exercise has great views of the rear yard through a set of windows that overlook the copper roof of the screened porch below.
Builder: DeVries & Onderlinde Builders
Interior Designer: Vision Interiors by Visbeen
Photographer: Ashley Avila Photography

A new 800 square foot cabin on existing cabin footprint on cliff above Deception Pass Washington
Kleines, Einstöckiges Maritimes Haus mit blauer Fassadenfarbe, Halbwalmdach, Blechdach, braunem Dach und Verschalung in Seattle
Kleines, Einstöckiges Maritimes Haus mit blauer Fassadenfarbe, Halbwalmdach, Blechdach, braunem Dach und Verschalung in Seattle
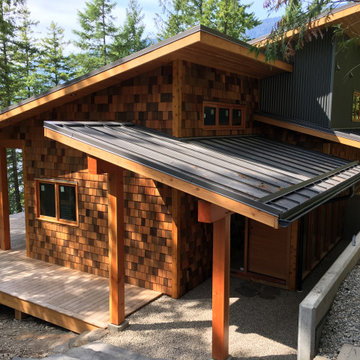
Kleines, Zweistöckiges Einfamilienhaus mit Mix-Fassade, blauer Fassadenfarbe, Pultdach und Blechdach in Vancouver
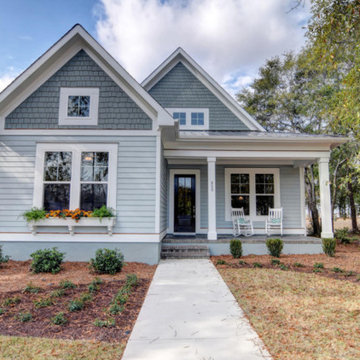
Kleines, Einstöckiges Haus mit blauer Fassadenfarbe, Satteldach und Misch-Dachdeckung in Sonstige
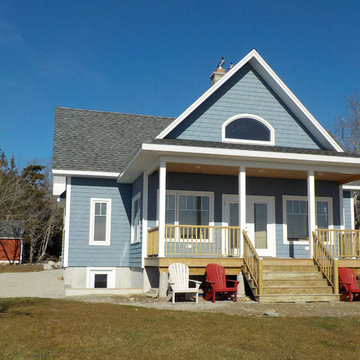
Architectural Designs Cottage House Plan 2105DR has always been popular, and our client's home built on his waterfront lot in Nova Scotia looks great with its front porch with water views, vaulted interior and clean clapboard exterior.
Ready when you are. Where do YOU want to build?
Specs-at-a-glance
2 beds
2 full baths
~1,500 sq. ft.
Plans: http://www.architecturaldesigns.com/2105dr
#readywhenyouare
#houseplan
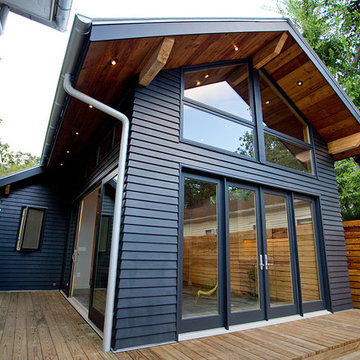
Photos By Simple Photography
Highlights Historic Houston's Salvage Warehouse Shiplap Overhangs with Exposed Rafter Beams, JamesHardi Artisan Siding, Farrow & Ball Paint and Marvin Windows and Doors
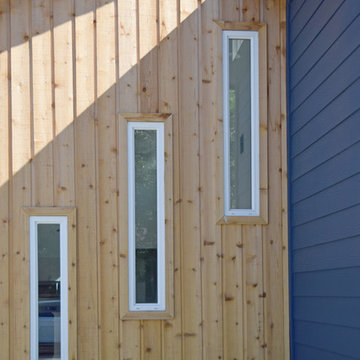
Kleines, Einstöckiges Modernes Einfamilienhaus mit Mix-Fassade, blauer Fassadenfarbe, Pultdach und Schindeldach in Austin
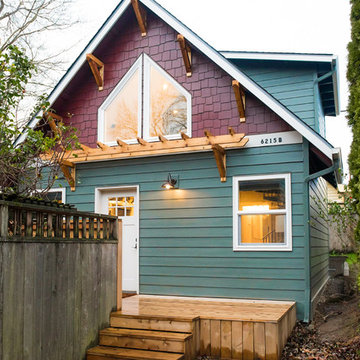
Our clients were looking to build an income property for use as a short term rental in their backyard. In order to keep maximize the available space on a limited footprint, we designed the ADU around a spiral staircase leading up to the loft bedroom. The vaulted ceiling gives the small space a much larger appearance.
To provide privacy for both the renters and the homeowners, the ADU was set apart from the house with its own private entrance.
The design of the ADU was done with local Pacific Northwest aesthetics in mind, including green exterior paint and a mixture of woodgrain and metal fixtures for the interior.
Durability was a major concern for the homeowners. In order to minimize potential damages from renters, we selected quartz countertops and waterproof flooring. We also used a high-quality interior paint that will stand the test of time and clean easily.
The end result of this project was exactly what the client was hoping for, and the rental consistently receives 5-star reviews on Airbnb.
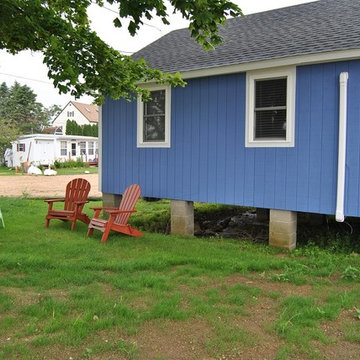
Kimberly Johnson
Kleine, Einstöckige Maritime Holzfassade Haus mit blauer Fassadenfarbe in Providence
Kleine, Einstöckige Maritime Holzfassade Haus mit blauer Fassadenfarbe in Providence
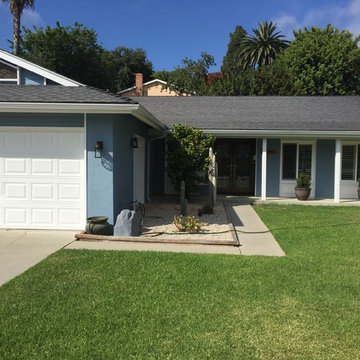
With a more modern color scheme and a fresh paint job, this Laguna Niguel home looks new and exciting.
Kleines, Einstöckiges Klassisches Haus mit Putzfassade und blauer Fassadenfarbe in Orange County
Kleines, Einstöckiges Klassisches Haus mit Putzfassade und blauer Fassadenfarbe in Orange County
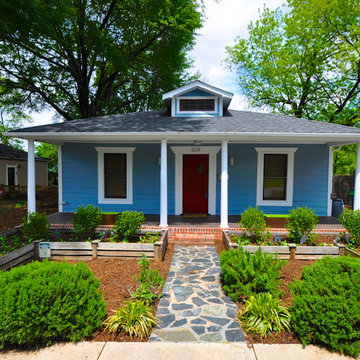
This renovated mill house has lots of surprises inside. Including wide open modern spaces.
Lexie Longstreet
Kleines, Einstöckiges Klassisches Haus mit blauer Fassadenfarbe und Walmdach in Charlotte
Kleines, Einstöckiges Klassisches Haus mit blauer Fassadenfarbe und Walmdach in Charlotte
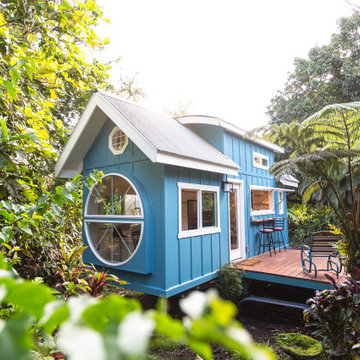
This tropical modern coastal Tiny Home is built on a trailer and is 8x24x14 feet. The blue exterior paint color is called cabana blue. The large circular window is quite the statement focal point for this how adding a ton of curb appeal. The round window is actually two round half-moon windows stuck together to form a circle. There is an indoor bar between the two windows to make the space more interactive and useful- important in a tiny home. There is also another interactive pass-through bar window on the deck leading to the kitchen making it essentially a wet bar. This window is mirrored with a second on the other side of the kitchen and the are actually repurposed french doors turned sideways. Even the front door is glass allowing for the maximum amount of light to brighten up this tiny home and make it feel spacious and open. This tiny home features a unique architectural design with curved ceiling beams and roofing, high vaulted ceilings, a tiled in shower with a skylight that points out over the tongue of the trailer saving space in the bathroom, and of course, the large bump-out circle window and awning window that provides dining spaces.
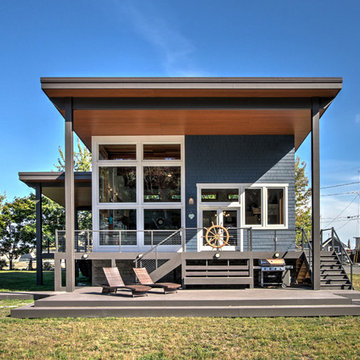
Focus Photography NW
Kleines, Einstöckiges Modernes Einfamilienhaus mit Faserzement-Fassade, blauer Fassadenfarbe, Pultdach und Blechdach in Seattle
Kleines, Einstöckiges Modernes Einfamilienhaus mit Faserzement-Fassade, blauer Fassadenfarbe, Pultdach und Blechdach in Seattle
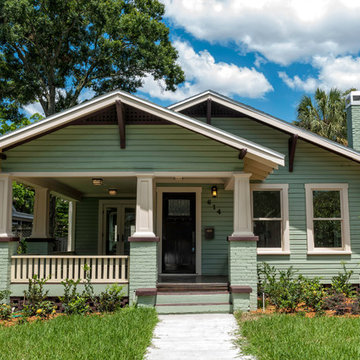
Kleines, Einstöckiges Rustikales Haus mit Satteldach, Schindeldach und blauer Fassadenfarbe in Tampa
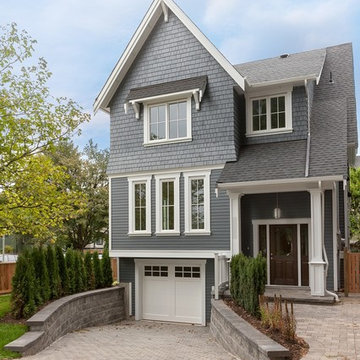
Kleines, Zweistöckiges Rustikales Haus mit Faserzement-Fassade und blauer Fassadenfarbe in Vancouver
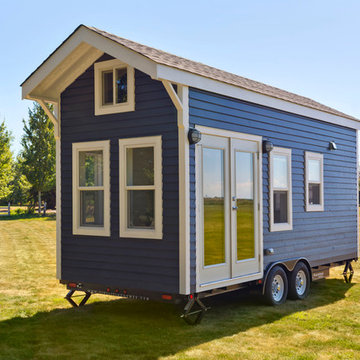
James Alfred Photography
Kleine, Einstöckige Maritime Holzfassade Haus mit blauer Fassadenfarbe und Satteldach in Vancouver
Kleine, Einstöckige Maritime Holzfassade Haus mit blauer Fassadenfarbe und Satteldach in Vancouver
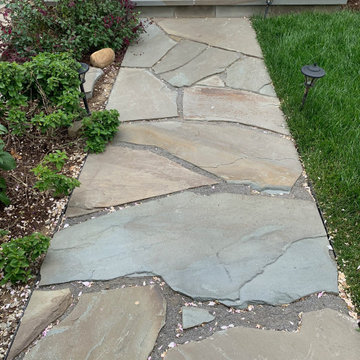
Flagstone walkway
Kleines, Einstöckiges Uriges Haus mit blauer Fassadenfarbe in San Francisco
Kleines, Einstöckiges Uriges Haus mit blauer Fassadenfarbe in San Francisco
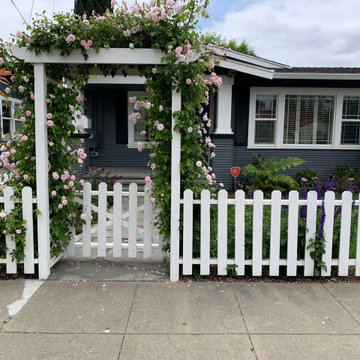
Climbing roses frame the arbor which complements the shape of the porch and window.
Kleines, Einstöckiges Uriges Haus mit blauer Fassadenfarbe in San Francisco
Kleines, Einstöckiges Uriges Haus mit blauer Fassadenfarbe in San Francisco
Kleine Häuser mit blauer Fassadenfarbe Ideen und Design
6