Kleine Häuser mit Blechdach Ideen und Design
Suche verfeinern:
Budget
Sortieren nach:Heute beliebt
161 – 180 von 4.295 Fotos
1 von 3

Rear extension and garage facing onto the park
Kleines, Zweistöckiges Eklektisches Einfamilienhaus mit Faserzement-Fassade, weißer Fassadenfarbe, Satteldach, Blechdach, weißem Dach und Wandpaneelen in Newcastle - Maitland
Kleines, Zweistöckiges Eklektisches Einfamilienhaus mit Faserzement-Fassade, weißer Fassadenfarbe, Satteldach, Blechdach, weißem Dach und Wandpaneelen in Newcastle - Maitland
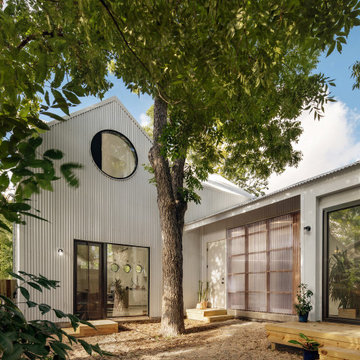
Birdhouse Exterior - Courtyard Facing
Kleines, Zweistöckiges Modernes Einfamilienhaus mit Metallfassade und Blechdach in Austin
Kleines, Zweistöckiges Modernes Einfamilienhaus mit Metallfassade und Blechdach in Austin

The compact subdued cabin nestled under a lush second-growth forest overlooking Lake Rosegir. Built over an existing foundation, the new building is just over 800 square feet. Early design discussions focused on creating a compact, structure that was simple, unimposing, and efficient. Hidden in the foliage clad in dark stained cedar, the house welcomes light inside even on the grayest days. A deck sheltered under 100 yr old cedars is a perfect place to watch the water.
Project Team | Lindal Home
Architectural Designer | OTO Design
General Contractor | Love and sons
Photography | Patrick
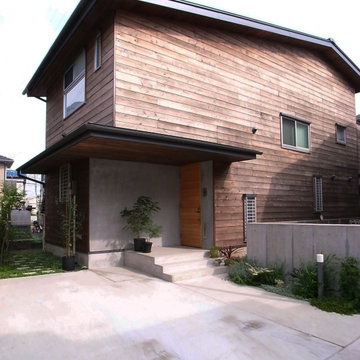
全面杉板貼りの外壁。
Kleines, Zweistöckiges Uriges Haus mit brauner Fassadenfarbe, Satteldach, Blechdach, schwarzem Dach und Schindeln in Sonstige
Kleines, Zweistöckiges Uriges Haus mit brauner Fassadenfarbe, Satteldach, Blechdach, schwarzem Dach und Schindeln in Sonstige
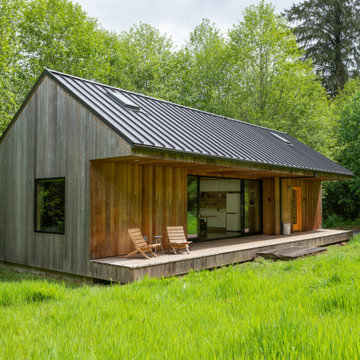
Kleines, Einstöckiges Rustikales Haus mit Satteldach, Blechdach und grauem Dach in Portland
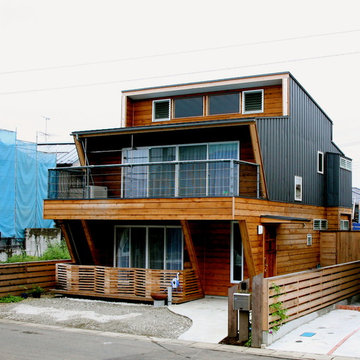
ガルバとシダー材のミックスの外観
2階をリビングとし、広いバルコニーを
設置しています。
Kleines, Zweistöckiges Asiatisches Haus mit Pultdach und Blechdach in Sonstige
Kleines, Zweistöckiges Asiatisches Haus mit Pultdach und Blechdach in Sonstige
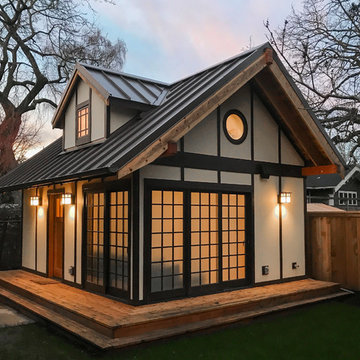
Exterior at night - the sliding doors are covered with interior shades to make the entire building into a lantern.
Photo by: Peter Chee Photography
Kleines, Einstöckiges Asiatisches Einfamilienhaus mit Faserzement-Fassade, beiger Fassadenfarbe, Satteldach und Blechdach in Portland
Kleines, Einstöckiges Asiatisches Einfamilienhaus mit Faserzement-Fassade, beiger Fassadenfarbe, Satteldach und Blechdach in Portland
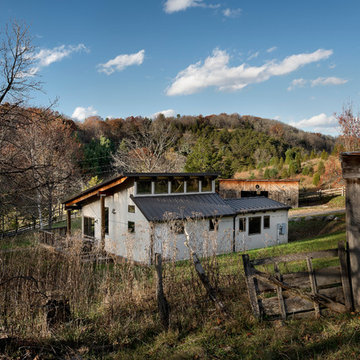
Paul Burk
Kleines, Einstöckiges Modernes Einfamilienhaus mit Faserzement-Fassade, beiger Fassadenfarbe, Pultdach und Blechdach in Washington, D.C.
Kleines, Einstöckiges Modernes Einfamilienhaus mit Faserzement-Fassade, beiger Fassadenfarbe, Pultdach und Blechdach in Washington, D.C.
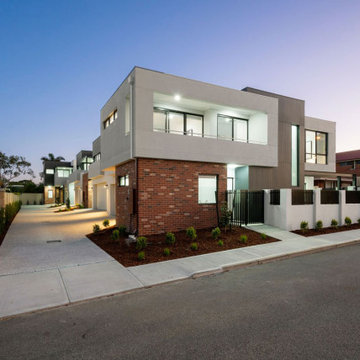
Kleines, Zweistöckiges Modernes Reihenhaus mit Faserzement-Fassade und Blechdach in Perth
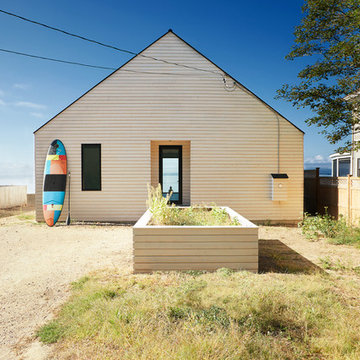
Kleines, Einstöckiges Nordisches Haus mit weißer Fassadenfarbe, Satteldach und Blechdach in Burlington
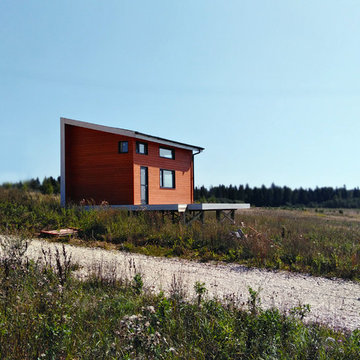
Александр Богомолов
Kleines Skandinavisches Einfamilienhaus mit Mix-Fassade, Pultdach und Blechdach in Moskau
Kleines Skandinavisches Einfamilienhaus mit Mix-Fassade, Pultdach und Blechdach in Moskau
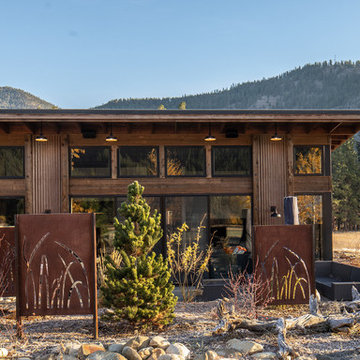
Early morning in Mazama.
Image by Stephen Brousseau.
Kleines, Einstöckiges Industrial Einfamilienhaus mit Metallfassade, brauner Fassadenfarbe, Pultdach und Blechdach in Seattle
Kleines, Einstöckiges Industrial Einfamilienhaus mit Metallfassade, brauner Fassadenfarbe, Pultdach und Blechdach in Seattle
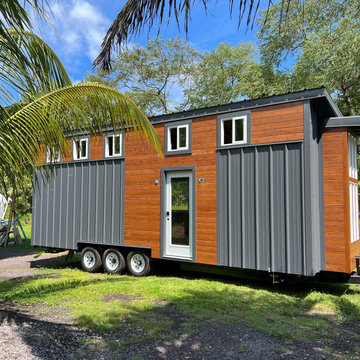
This Ohana model ATU tiny home is contemporary and sleek, cladded in cedar and metal. The slanted roof and clean straight lines keep this 8x28' tiny home on wheels looking sharp in any location, even enveloped in jungle. Cedar wood siding and metal are the perfect protectant to the elements, which is great because this Ohana model in rainy Pune, Hawaii and also right on the ocean.
A natural mix of wood tones with dark greens and metals keep the theme grounded with an earthiness.
Theres a sliding glass door and also another glass entry door across from it, opening up the center of this otherwise long and narrow runway. The living space is fully equipped with entertainment and comfortable seating with plenty of storage built into the seating. The window nook/ bump-out is also wall-mounted ladder access to the second loft.
The stairs up to the main sleeping loft double as a bookshelf and seamlessly integrate into the very custom kitchen cabinets that house appliances, pull-out pantry, closet space, and drawers (including toe-kick drawers).
A granite countertop slab extends thicker than usual down the front edge and also up the wall and seamlessly cases the windowsill.
The bathroom is clean and polished but not without color! A floating vanity and a floating toilet keep the floor feeling open and created a very easy space to clean! The shower had a glass partition with one side left open- a walk-in shower in a tiny home. The floor is tiled in slate and there are engineered hardwood flooring throughout.

Just a few miles south of the Deer Valley ski resort is Brighton Estates, a community with summer vehicle access that requires a snowmobile or skis in the winter. This tiny cabin is just under 1000 SF of conditioned space and serves its outdoor enthusiast family year round. No space is wasted and the structure is designed to stand the harshest of storms.
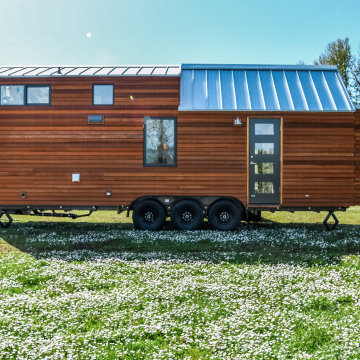
This Tiny home is clad with open, clear cedar siding and a rain screen. Each board is carefully gapped and secured with stainless steel screws. The corners are detailed with an alternating pattern. The doors are wood.
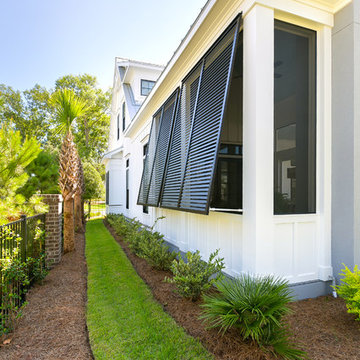
Kleines, Zweistöckiges Maritimes Einfamilienhaus mit Faserzement-Fassade, weißer Fassadenfarbe, Satteldach und Blechdach in Charleston
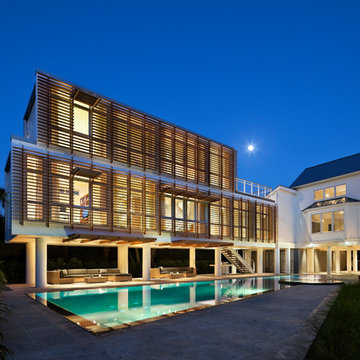
Photo Credit: Michael Moran
Kleines, Zweistöckiges Modernes Haus mit weißer Fassadenfarbe, Flachdach und Blechdach in Charleston
Kleines, Zweistöckiges Modernes Haus mit weißer Fassadenfarbe, Flachdach und Blechdach in Charleston
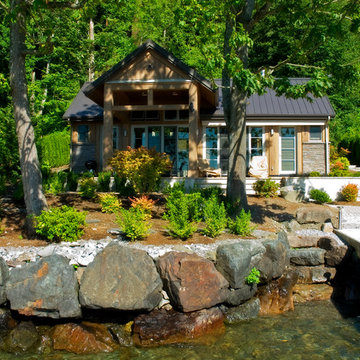
All of the rooms look out to the lake and open directly to the broad partially covered terrace.
Einstöckiges, Kleines Klassisches Einfamilienhaus mit Mix-Fassade, grauer Fassadenfarbe, Satteldach und Blechdach in Seattle
Einstöckiges, Kleines Klassisches Einfamilienhaus mit Mix-Fassade, grauer Fassadenfarbe, Satteldach und Blechdach in Seattle
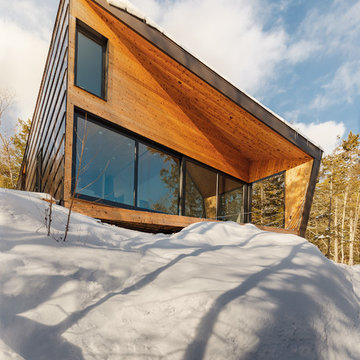
A weekend getaway / ski chalet for a young Boston family.
24ft. wide, sliding window-wall by Architectural Openings. Photos by Matt Delphenich
Kleines, Zweistöckiges Modernes Einfamilienhaus mit Metallfassade, brauner Fassadenfarbe, Pultdach und Blechdach in Boston
Kleines, Zweistöckiges Modernes Einfamilienhaus mit Metallfassade, brauner Fassadenfarbe, Pultdach und Blechdach in Boston
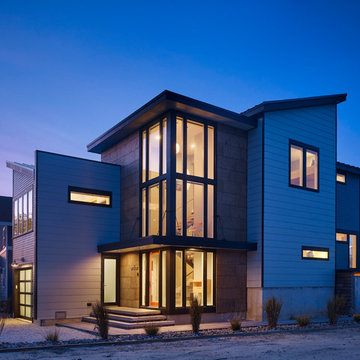
Todd Mason - Halkin Mason Photography
Kleines, Zweistöckiges Modernes Einfamilienhaus mit Faserzement-Fassade, grauer Fassadenfarbe, Pultdach und Blechdach in Sonstige
Kleines, Zweistöckiges Modernes Einfamilienhaus mit Faserzement-Fassade, grauer Fassadenfarbe, Pultdach und Blechdach in Sonstige
Kleine Häuser mit Blechdach Ideen und Design
9