Kleine Häuser mit Faserzement-Fassade Ideen und Design
Suche verfeinern:
Budget
Sortieren nach:Heute beliebt
121 – 140 von 2.013 Fotos
1 von 3
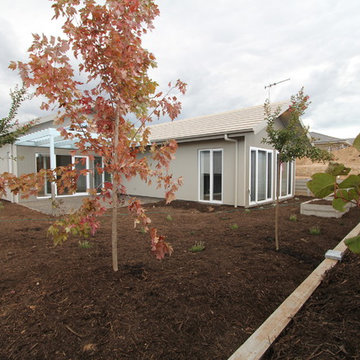
Lawn free rear garden. Creeping herbs used to replace traditional turf with shade trees and raised vegetable gardens.
Shannon Battisson
Kleines, Einstöckiges Modernes Haus mit Faserzement-Fassade und grauer Fassadenfarbe in Canberra - Queanbeyan
Kleines, Einstöckiges Modernes Haus mit Faserzement-Fassade und grauer Fassadenfarbe in Canberra - Queanbeyan
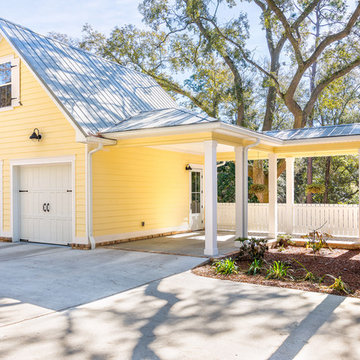
Greg Reigler
Kleines, Zweistöckiges Klassisches Haus mit Faserzement-Fassade und gelber Fassadenfarbe in Atlanta
Kleines, Zweistöckiges Klassisches Haus mit Faserzement-Fassade und gelber Fassadenfarbe in Atlanta
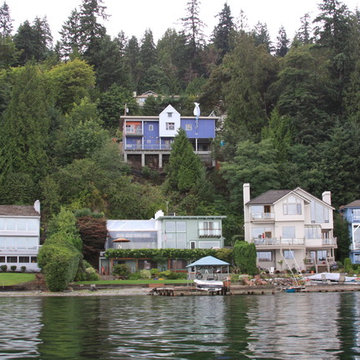
Riley Shirey
Zweistöckiges, Kleines Modernes Haus mit Faserzement-Fassade in Seattle
Zweistöckiges, Kleines Modernes Haus mit Faserzement-Fassade in Seattle
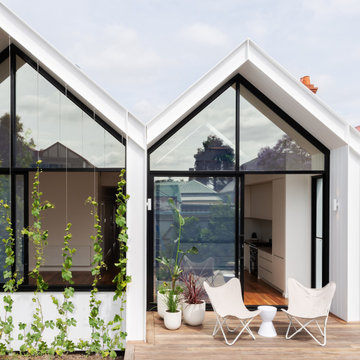
Kleines, Einstöckiges Skandinavisches Einfamilienhaus mit Faserzement-Fassade, weißer Fassadenfarbe, Satteldach und Blechdach in Melbourne
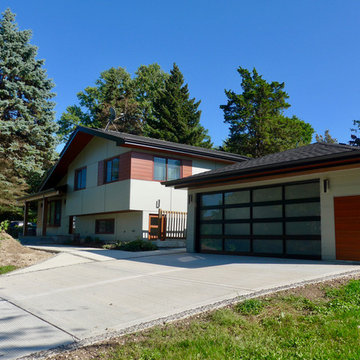
Complete Exterior Remodel of Siding, Trim, Roof, Gutters, Soffit, Fascia, Windows and Doors in Downers Grove, IL.
Kleines, Zweistöckiges Modernes Einfamilienhaus mit Faserzement-Fassade, beiger Fassadenfarbe, Satteldach und Schindeldach in Chicago
Kleines, Zweistöckiges Modernes Einfamilienhaus mit Faserzement-Fassade, beiger Fassadenfarbe, Satteldach und Schindeldach in Chicago
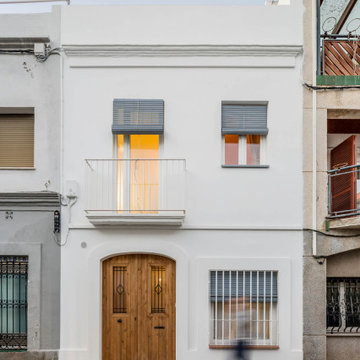
Kleines, Dreistöckiges Maritimes Einfamilienhaus mit Faserzement-Fassade, weißer Fassadenfarbe, Pultdach und Ziegeldach in Sonstige
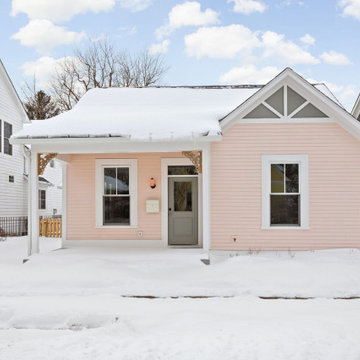
Kleines, Einstöckiges Uriges Einfamilienhaus mit Faserzement-Fassade, pinker Fassadenfarbe, Misch-Dachdeckung und grauem Dach in Indianapolis
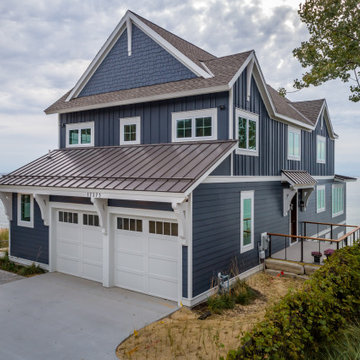
Kleines, Zweistöckiges Klassisches Einfamilienhaus mit Faserzement-Fassade, blauer Fassadenfarbe, Satteldach und Blechdach in Grand Rapids
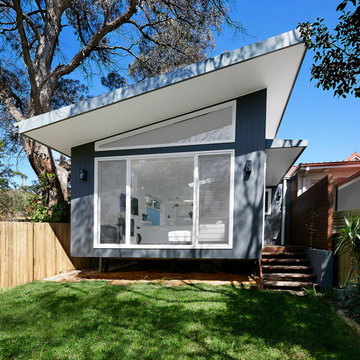
Kleines, Einstöckiges Modernes Einfamilienhaus mit Faserzement-Fassade, grauer Fassadenfarbe und Blechdach in Sydney

Kleines, Zweistöckiges Klassisches Wohnung mit Faserzement-Fassade, grüner Fassadenfarbe, Walmdach und Schindeldach in Seattle
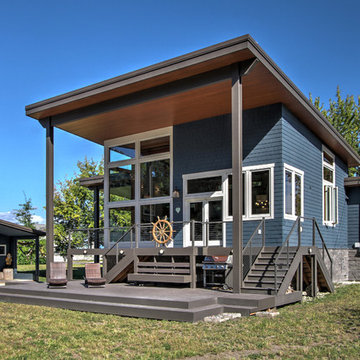
Exterior
Focus Photography NW
Kleines, Einstöckiges Modernes Einfamilienhaus mit Faserzement-Fassade, blauer Fassadenfarbe, Pultdach und Blechdach in Seattle
Kleines, Einstöckiges Modernes Einfamilienhaus mit Faserzement-Fassade, blauer Fassadenfarbe, Pultdach und Blechdach in Seattle
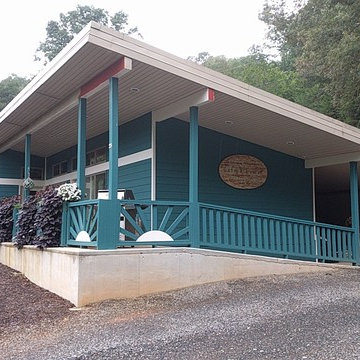
Richard MacCrea
Kleines, Einstöckiges Modernes Einfamilienhaus mit Faserzement-Fassade, blauer Fassadenfarbe, Pultdach und Blechdach in Sonstige
Kleines, Einstöckiges Modernes Einfamilienhaus mit Faserzement-Fassade, blauer Fassadenfarbe, Pultdach und Blechdach in Sonstige
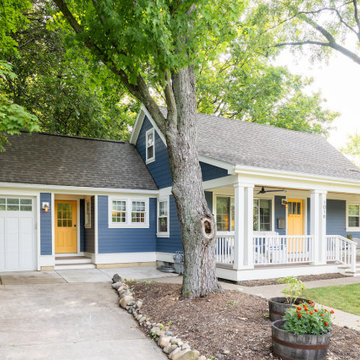
The porch and exterior face-lift was part of the phase I remodel while the connection between the home and the garage was part of the phase II remodel/addition.
Design and Build by Meadowlark Design+Build in Ann Arbor, Michigan. Photography by Sean Carter, Ann Arbor, Michigan.
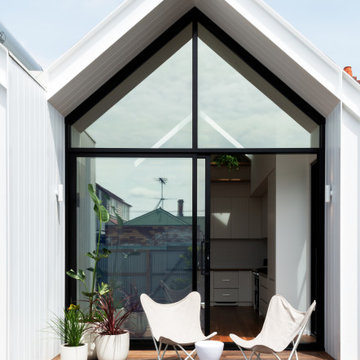
Kleines, Einstöckiges Nordisches Einfamilienhaus mit Faserzement-Fassade, weißer Fassadenfarbe, Satteldach und Blechdach in Melbourne
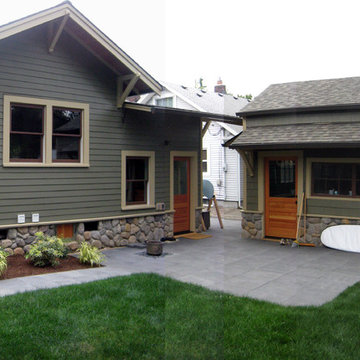
Exterior of sitting room and mudroom addition; back yard and patio; detached garage.
Kleines, Einstöckiges Rustikales Haus mit Faserzement-Fassade in Portland
Kleines, Einstöckiges Rustikales Haus mit Faserzement-Fassade in Portland
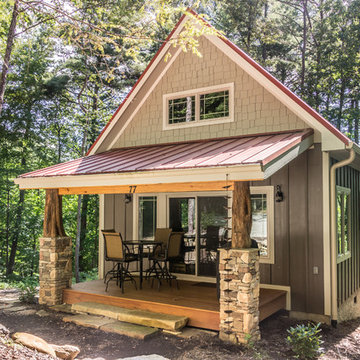
Deep in the woods, this mountain cabin just outside Asheville, NC, was designed as the perfect weekend getaway space. The owner uses it as an Airbnb for income. From the wooden cathedral ceiling to the nature-inspired loft railing, from the wood-burning free-standing stove, to the stepping stone walkways—everything is geared toward easy relaxation. For maximum interior space usage, the sleeping loft is accessed via an outside stairway.
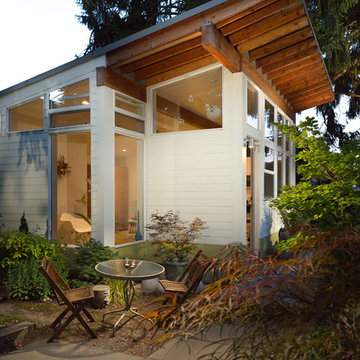
Alex Crook
Kleines, Einstöckiges Modernes Haus mit Faserzement-Fassade, weißer Fassadenfarbe und Pultdach in Seattle
Kleines, Einstöckiges Modernes Haus mit Faserzement-Fassade, weißer Fassadenfarbe und Pultdach in Seattle

1097 Sq Feet, 3 bedroom, 2.5 bath ADU home with a private entrance and amazing rooftop deck.
Kleines, Zweistöckiges Modernes Tiny House mit Faserzement-Fassade, blauer Fassadenfarbe, Satteldach, Schindeldach, grauem Dach und Verschalung in Austin
Kleines, Zweistöckiges Modernes Tiny House mit Faserzement-Fassade, blauer Fassadenfarbe, Satteldach, Schindeldach, grauem Dach und Verschalung in Austin

Kleines, Einstöckiges Country Einfamilienhaus mit Faserzement-Fassade, weißer Fassadenfarbe, Satteldach, Blechdach, schwarzem Dach und Wandpaneelen in Austin
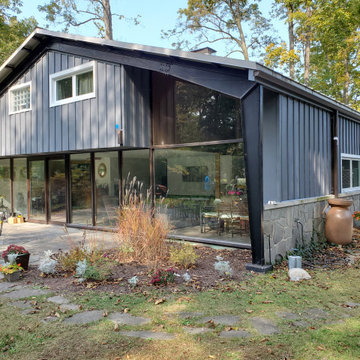
Took a worn out look on a home that needed a face lift standing between new homes. Kept the look and brought it into the 21st century, yet you can reminisce and feel like your back in the 50:s with todays conveniences.
Kleine Häuser mit Faserzement-Fassade Ideen und Design
7