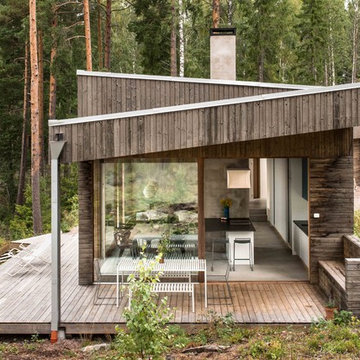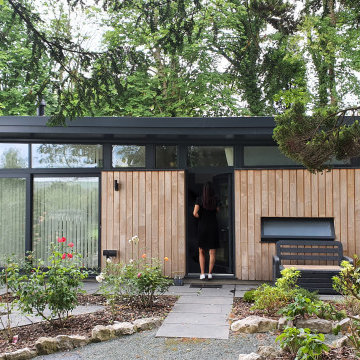Kleine Häuser mit Flachdach Ideen und Design
Suche verfeinern:
Budget
Sortieren nach:Heute beliebt
181 – 200 von 3.041 Fotos
1 von 4
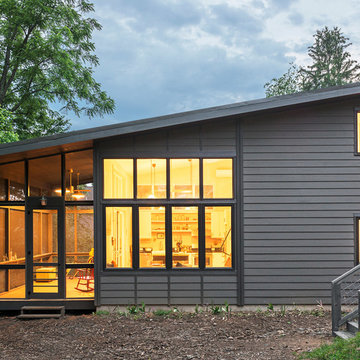
This West Asheville small house is on an ⅛ acre infill lot just 1 block from the Haywood Road commercial district. With only 840 square feet, space optimization is key. Each room houses multiple functions, and storage space is integrated into every possible location.
The owners strongly emphasized using available outdoor space to its fullest. A large screened porch takes advantage of the our climate, and is an adjunct dining room and living space for three seasons of the year.
A simple form and tonal grey palette unify and lend a modern aesthetic to the exterior of the small house, while light colors and high ceilings give the interior an airy feel.
Photography by Todd Crawford
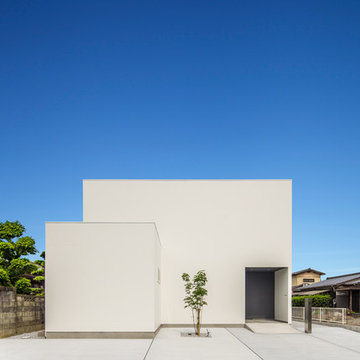
designer 平尾卓 photo by 平尾卓
Kleines, Zweistöckiges Modernes Haus mit weißer Fassadenfarbe und Flachdach in Sonstige
Kleines, Zweistöckiges Modernes Haus mit weißer Fassadenfarbe und Flachdach in Sonstige
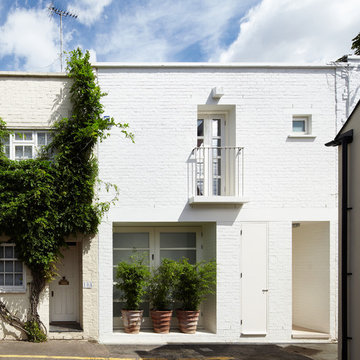
Paul Riddle
Kleines, Zweistöckiges Modernes Haus mit Backsteinfassade, weißer Fassadenfarbe und Flachdach in London
Kleines, Zweistöckiges Modernes Haus mit Backsteinfassade, weißer Fassadenfarbe und Flachdach in London
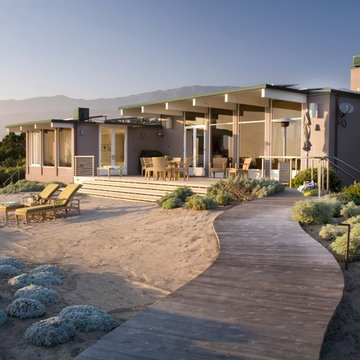
Bill Zeldis
Kleines, Einstöckiges Maritimes Haus mit Flachdach in Santa Barbara
Kleines, Einstöckiges Maritimes Haus mit Flachdach in Santa Barbara
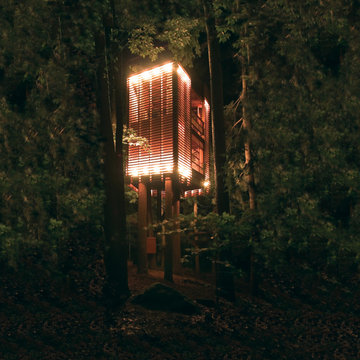
“The trees still sway, the wind, daylight, darkness and moonlight pass through the openings as through so many inner branches. Anyone taking shelter in its floors will certainly feel the rustle and rush of breeze. It’s enough to inspire nostalgia for a childlike appreciation of things.”
-Phyllis Richardson, XS Extreme, Thames & Hudson, London
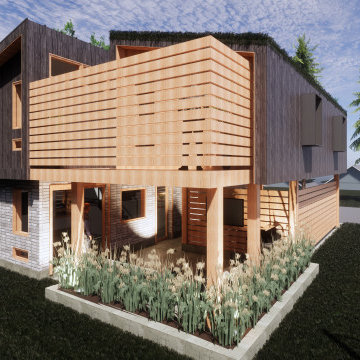
Carriage house, laneway house, in-law suite, investment property, seasonal rental, long-term rental.
Kleines, Zweistöckiges Klassisches Haus mit Mix-Fassade, grauer Fassadenfarbe und Flachdach in Vancouver
Kleines, Zweistöckiges Klassisches Haus mit Mix-Fassade, grauer Fassadenfarbe und Flachdach in Vancouver
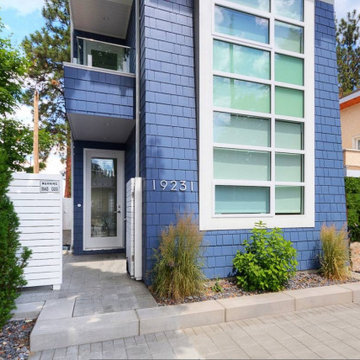
Kleines, Dreistöckiges Maritimes Tiny House mit Faserzement-Fassade, bunter Fassadenfarbe, Flachdach und Schindeldach in Sonstige
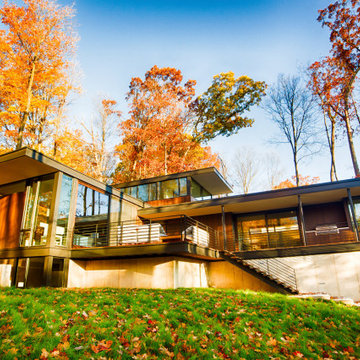
The client’s request was quite common - a typical 2800 sf builder home with 3 bedrooms, 2 baths, living space, and den. However, their desire was for this to be “anything but common.” The result is an innovative update on the production home for the modern era, and serves as a direct counterpoint to the neighborhood and its more conventional suburban housing stock, which focus views to the backyard and seeks to nullify the unique qualities and challenges of topography and the natural environment.
The Terraced House cautiously steps down the site’s steep topography, resulting in a more nuanced approach to site development than cutting and filling that is so common in the builder homes of the area. The compact house opens up in very focused views that capture the natural wooded setting, while masking the sounds and views of the directly adjacent roadway. The main living spaces face this major roadway, effectively flipping the typical orientation of a suburban home, and the main entrance pulls visitors up to the second floor and halfway through the site, providing a sense of procession and privacy absent in the typical suburban home.
Clad in a custom rain screen that reflects the wood of the surrounding landscape - while providing a glimpse into the interior tones that are used. The stepping “wood boxes” rest on a series of concrete walls that organize the site, retain the earth, and - in conjunction with the wood veneer panels - provide a subtle organic texture to the composition.
The interior spaces wrap around an interior knuckle that houses public zones and vertical circulation - allowing more private spaces to exist at the edges of the building. The windows get larger and more frequent as they ascend the building, culminating in the upstairs bedrooms that occupy the site like a tree house - giving views in all directions.
The Terraced House imports urban qualities to the suburban neighborhood and seeks to elevate the typical approach to production home construction, while being more in tune with modern family living patterns.
Overview:
Elm Grove
Size:
2,800 sf,
3 bedrooms, 2 bathrooms
Completion Date:
September 2014
Services:
Architecture, Landscape Architecture
Interior Consultants: Amy Carman Design
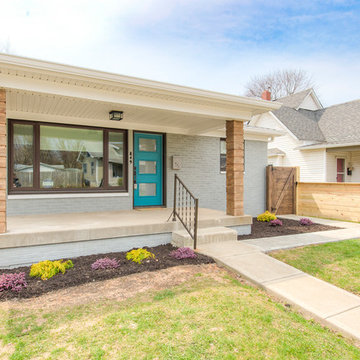
Kleines, Einstöckiges Retro Einfamilienhaus mit Steinfassade, grauer Fassadenfarbe und Flachdach in Indianapolis
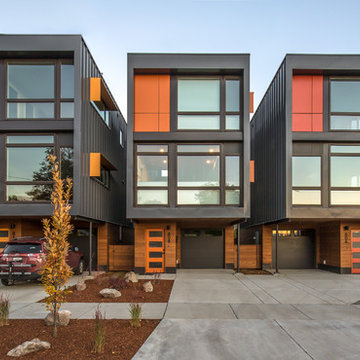
Photo by Hixson Studio
Kleines, Dreistöckiges Modernes Reihenhaus mit Metallfassade, grauer Fassadenfarbe und Flachdach in Sonstige
Kleines, Dreistöckiges Modernes Reihenhaus mit Metallfassade, grauer Fassadenfarbe und Flachdach in Sonstige
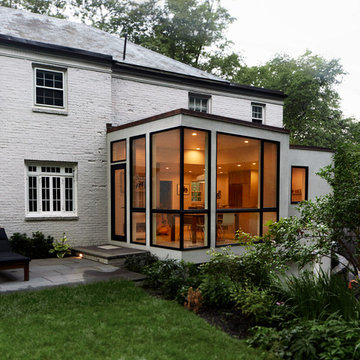
Our clients wanted a very contemporary addition to their historical brick house. we added a glass box with floor to ceiling windows - the dining table sits in the corner overlooking the view.
photo: Cody O'Laughlin
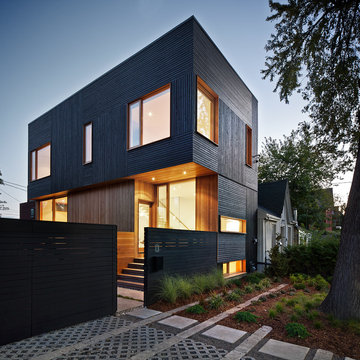
Steven Evans Photography
Kleine, Zweistöckige Moderne Holzfassade Haus mit schwarzer Fassadenfarbe und Flachdach in Toronto
Kleine, Zweistöckige Moderne Holzfassade Haus mit schwarzer Fassadenfarbe und Flachdach in Toronto
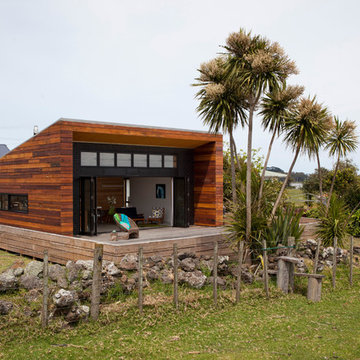
The essence of the design is a simple, butterfly wedge-shaped form mirroring the shape of the adjacent mountain, with entry on the east side to reflect the Sthapatya Veda design principles.
Photography by Jim Janse
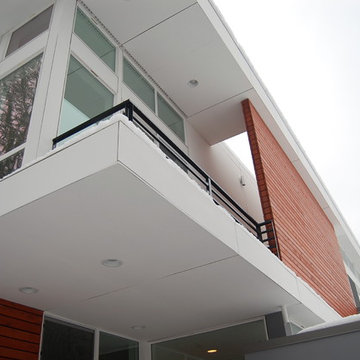
Miguel Edwards Photography
Kleine, Zweistöckige Moderne Holzfassade Haus mit roter Fassadenfarbe und Flachdach in Seattle
Kleine, Zweistöckige Moderne Holzfassade Haus mit roter Fassadenfarbe und Flachdach in Seattle
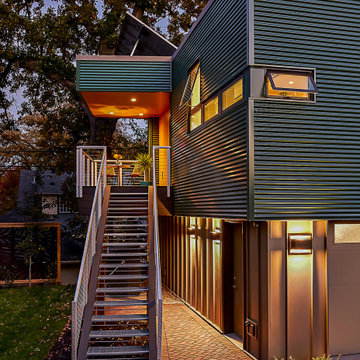
This accessory dwelling unit (ADU) is a sustainable, compact home for the homeowner's aging parent.
Although the home is only 660 sq. ft., it has a bedroom, full kitchen (with dishwasher!) and even an elevator for the aging parents. We used many strategically-placed windows and skylights to make the space feel more expansive. The ADU is also full of sustainable features, including the solar panels on the roof.
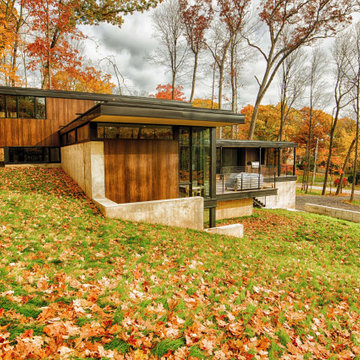
The client’s request was quite common - a typical 2800 sf builder home with 3 bedrooms, 2 baths, living space, and den. However, their desire was for this to be “anything but common.” The result is an innovative update on the production home for the modern era, and serves as a direct counterpoint to the neighborhood and its more conventional suburban housing stock, which focus views to the backyard and seeks to nullify the unique qualities and challenges of topography and the natural environment.
The Terraced House cautiously steps down the site’s steep topography, resulting in a more nuanced approach to site development than cutting and filling that is so common in the builder homes of the area. The compact house opens up in very focused views that capture the natural wooded setting, while masking the sounds and views of the directly adjacent roadway. The main living spaces face this major roadway, effectively flipping the typical orientation of a suburban home, and the main entrance pulls visitors up to the second floor and halfway through the site, providing a sense of procession and privacy absent in the typical suburban home.
Clad in a custom rain screen that reflects the wood of the surrounding landscape - while providing a glimpse into the interior tones that are used. The stepping “wood boxes” rest on a series of concrete walls that organize the site, retain the earth, and - in conjunction with the wood veneer panels - provide a subtle organic texture to the composition.
The interior spaces wrap around an interior knuckle that houses public zones and vertical circulation - allowing more private spaces to exist at the edges of the building. The windows get larger and more frequent as they ascend the building, culminating in the upstairs bedrooms that occupy the site like a tree house - giving views in all directions.
The Terraced House imports urban qualities to the suburban neighborhood and seeks to elevate the typical approach to production home construction, while being more in tune with modern family living patterns.
Overview:
Elm Grove
Size:
2,800 sf,
3 bedrooms, 2 bathrooms
Completion Date:
September 2014
Services:
Architecture, Landscape Architecture
Interior Consultants: Amy Carman Design
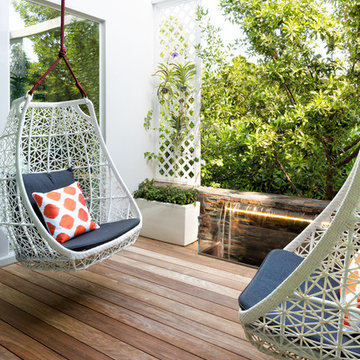
We designed an exterior space that provided them with privacy from neighbors and visiting guests. The indoor patio is located between the living room and guest bedroom, which gave us the idea to create a zen concept with water fountains, hanging chairs and white partitions with lots of orchids and flowers.
Rolando Diaz Photographer
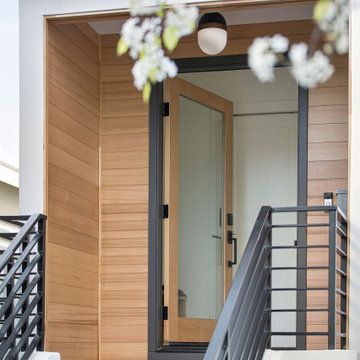
Down-to-studs renovation that included floor plan modifications, kitchen renovation, bathroom renovations, creation of a primary bed/bath suite, fireplace cosmetic improvements, lighting/flooring/paint throughout. Exterior improvements included cedar siding, paint, landscaping, handrail.
Kleine Häuser mit Flachdach Ideen und Design
10
