Kleine Häuser mit grauem Dach Ideen und Design
Suche verfeinern:
Budget
Sortieren nach:Heute beliebt
121 – 140 von 1.194 Fotos
1 von 3

The ShopBoxes grew from a homeowner’s wish to craft a small complex of living spaces on a large wooded lot. Smash designed two structures for living and working, each built by the crafty, hands-on homeowner. Balancing a need for modern quality with a human touch, the sharp geometry of the structures contrasts with warmer and handmade materials and finishes, applied directly by the homeowner/builder. The result blends two aesthetics into very dynamic spaces, staked out as individual sculptures in a private park.
Design by Smash Design Build and Owner (private)
Construction by Owner (private)
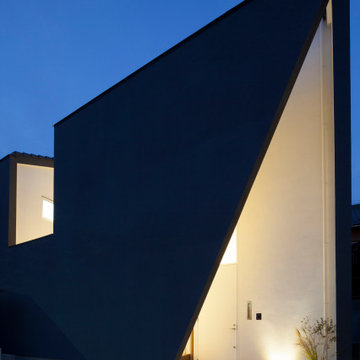
写真 | 堀 隆之
Kleines, Zweistöckiges Modernes Einfamilienhaus mit grauer Fassadenfarbe, Satteldach, Ziegeldach und grauem Dach in Sonstige
Kleines, Zweistöckiges Modernes Einfamilienhaus mit grauer Fassadenfarbe, Satteldach, Ziegeldach und grauem Dach in Sonstige
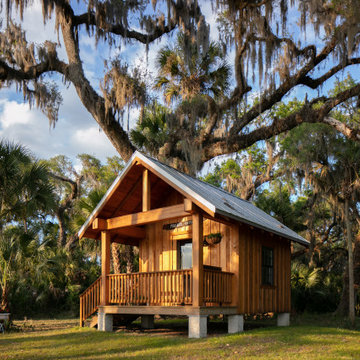
Prairie Cottage- Florida Cracker inspired 4 square cottage
Kleines, Einstöckiges Landhausstil Haus mit brauner Fassadenfarbe, Satteldach, Blechdach, grauem Dach und Wandpaneelen in Tampa
Kleines, Einstöckiges Landhausstil Haus mit brauner Fassadenfarbe, Satteldach, Blechdach, grauem Dach und Wandpaneelen in Tampa
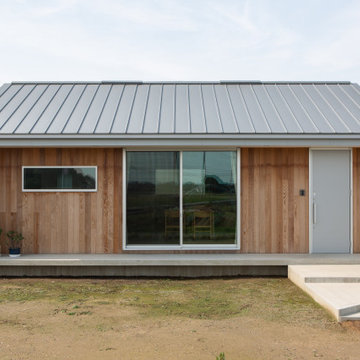
Kleines, Einstöckiges Industrial Einfamilienhaus mit Metallfassade, grauer Fassadenfarbe, Satteldach, Blechdach, grauem Dach und Wandpaneelen in Sonstige
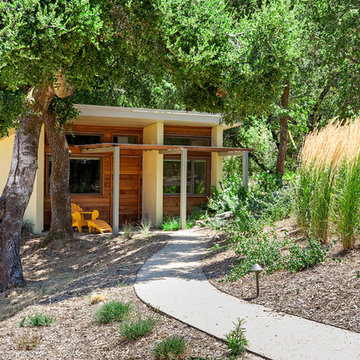
Kleines, Einstöckiges Modernes Einfamilienhaus mit brauner Fassadenfarbe, Misch-Dachdeckung und grauem Dach in San Francisco
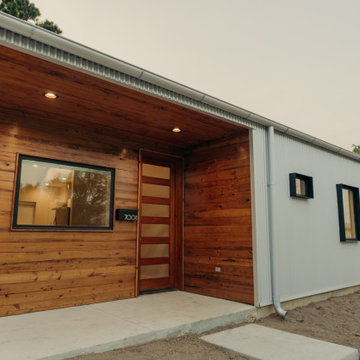
Entry of the "Primordial House", a modern duplex by DVW
Kleines, Einstöckiges Nordisches Haus mit grauer Fassadenfarbe, Satteldach, Blechdach und grauem Dach in New Orleans
Kleines, Einstöckiges Nordisches Haus mit grauer Fassadenfarbe, Satteldach, Blechdach und grauem Dach in New Orleans
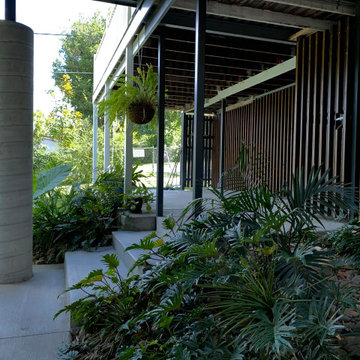
The Parkland House is located in an existing flood zone, and the spaces under the existing home and extension are at risk of flooding. Finishes throughout have been selected for their flood resilience, and the spaces have been designed with ease of recovery in mind.
The permeable timber screens allow breezes to naturally ventilate the undercroft spaces, and in the event of a flood will allow water to freely exit the spaces.
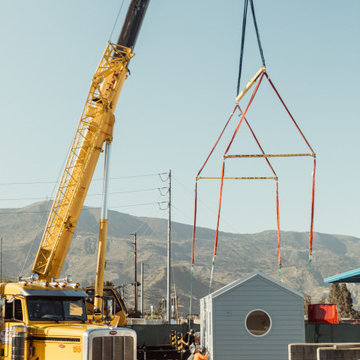
Craned to the site for installation on the foundation
Turn key solution and move-in ready from the factory! Built as a prefab modular unit and shipped to the building site. Placed on a permanent foundation and hooked up to utilities on site.
Use as an ADU, primary dwelling, office space or guesthouse
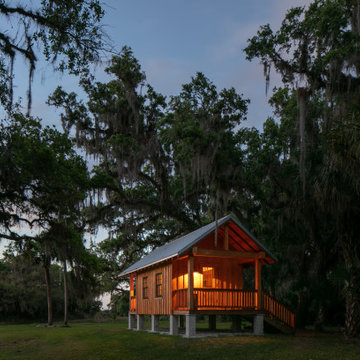
River Cottage- Florida Cracker inspired, stretched 4 square cottage with loft
Kleines, Einstöckiges Landhaus Haus mit brauner Fassadenfarbe, Satteldach, Blechdach, grauem Dach und Wandpaneelen in Tampa
Kleines, Einstöckiges Landhaus Haus mit brauner Fassadenfarbe, Satteldach, Blechdach, grauem Dach und Wandpaneelen in Tampa
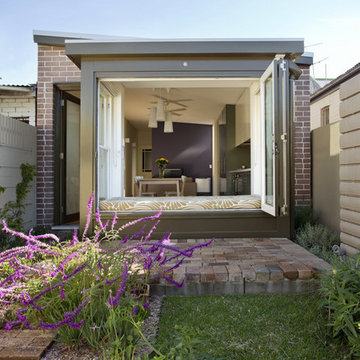
Kleines, Einstöckiges Tiny House mit Backsteinfassade, bunter Fassadenfarbe, Pultdach, Blechdach und grauem Dach in Sydney
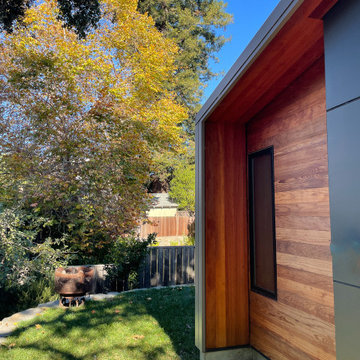
rear off addition with redwood siding, cement panels, and standing seam metal roof
Kleines, Einstöckiges Modernes Einfamilienhaus mit Mix-Fassade, grauer Fassadenfarbe, Pultdach, Blechdach und grauem Dach in San Francisco
Kleines, Einstöckiges Modernes Einfamilienhaus mit Mix-Fassade, grauer Fassadenfarbe, Pultdach, Blechdach und grauem Dach in San Francisco
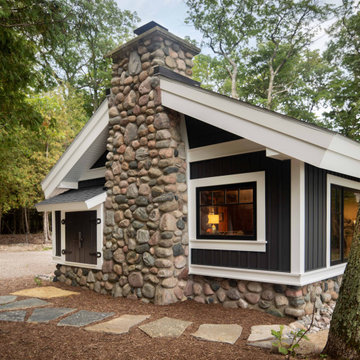
The client came to us to assist with transforming their small family cabin into a year-round residence that would continue the family legacy. The home was originally built by our client’s grandfather so keeping much of the existing interior woodwork and stone masonry fireplace was a must. They did not want to lose the rustic look and the warmth of the pine paneling. The view of Lake Michigan was also to be maintained. It was important to keep the home nestled within its surroundings.
There was a need to update the kitchen, add a laundry & mud room, install insulation, add a heating & cooling system, provide additional bedrooms and more bathrooms. The addition to the home needed to look intentional and provide plenty of room for the entire family to be together. Low maintenance exterior finish materials were used for the siding and trims as well as natural field stones at the base to match the original cabin’s charm.
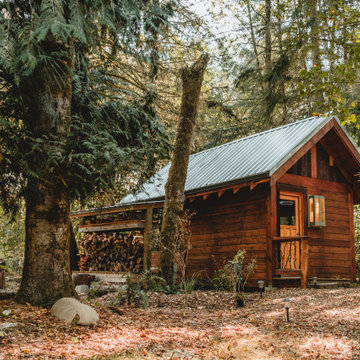
Kleines, Einstöckiges Rustikales Haus mit bunter Fassadenfarbe, Satteldach, Blechdach, grauem Dach und Verschalung in Seattle
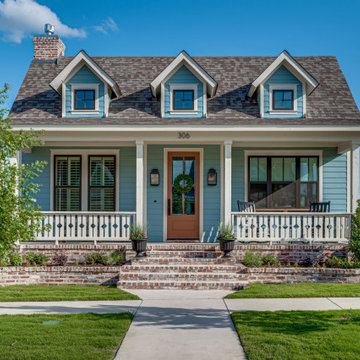
Kleines, Einstöckiges Rustikales Einfamilienhaus mit Faserzement-Fassade, blauer Fassadenfarbe, Satteldach, Schindeldach, grauem Dach und Verschalung in Dallas
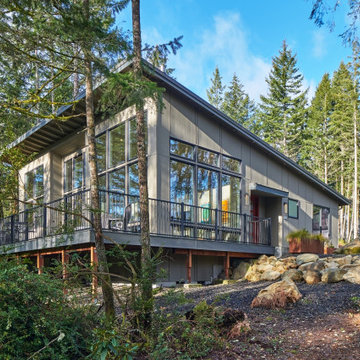
Kleines, Einstöckiges Modernes Einfamilienhaus mit Faserzement-Fassade, Pultdach, Blechdach und grauem Dach in Seattle

Dieses Zweifamilienhaus ist eines von insgesamt 3 Einzelhäusern die nun im Allgäu fertiggestellt wurden.
Unsere Architekten achteten besonders darauf, die lokalen Bedingungen neu zu interpretieren.
Da es sich bei dem Vorhaben um die Umgestaltung eines ganzen landwirtschaftlichen Anwesens handelte, ist es durch viel Fingerspitzengefühl gelungen, eine Alternative zum Leerstand auf dem Dorf aufzuzeigen.
Durch die Verbindung von Sanierung, Teilabriss und überlegten Neubaukonzepten hat diese Projekt für uns einen Modellcharakter.
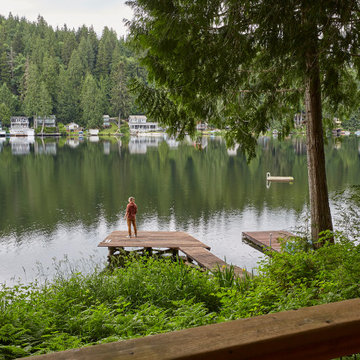
The compact subdued cabin nestled under a lush second-growth forest overlooking Lake Rosegir. Built over an existing foundation, the new building is just over 800 square feet. Early design discussions focused on creating a compact, structure that was simple, unimposing, and efficient. Hidden in the foliage clad in dark stained cedar, the house welcomes light inside even on the grayest days. A deck sheltered under 100 yr old cedars is a perfect place to watch the water.
Project Team | Lindal Home
Architectural Designer | OTO Design
General Contractor | Love and sons
Photography | Patrick

Shipping Container Guest House with concrete metal deck
Kleines, Einstöckiges Industrial Tiny House mit Metallfassade, weißer Fassadenfarbe, Flachdach, Blechdach und grauem Dach in Sacramento
Kleines, Einstöckiges Industrial Tiny House mit Metallfassade, weißer Fassadenfarbe, Flachdach, Blechdach und grauem Dach in Sacramento
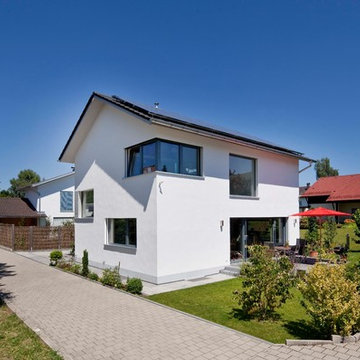
Foto: Michael Voit, Nußdorf
Kleines, Zweistöckiges Modernes Einfamilienhaus mit Putzfassade, weißer Fassadenfarbe, Satteldach, Ziegeldach und grauem Dach in München
Kleines, Zweistöckiges Modernes Einfamilienhaus mit Putzfassade, weißer Fassadenfarbe, Satteldach, Ziegeldach und grauem Dach in München
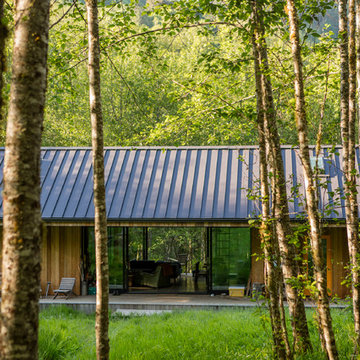
Kleines, Einstöckiges Uriges Haus mit Satteldach, Blechdach und grauem Dach in Portland
Kleine Häuser mit grauem Dach Ideen und Design
7