Kleine Häuser mit Satteldach Ideen und Design
Suche verfeinern:
Budget
Sortieren nach:Heute beliebt
201 – 220 von 6.720 Fotos
1 von 3

Kleines, Zweistöckiges Skandinavisches Einfamilienhaus mit Faserzement-Fassade, weißer Fassadenfarbe, Satteldach, Schindeldach, schwarzem Dach und Wandpaneelen in Seattle
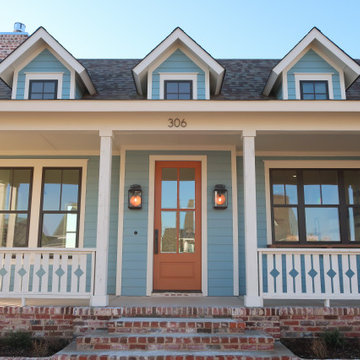
Kleines, Einstöckiges Rustikales Einfamilienhaus mit Faserzement-Fassade, blauer Fassadenfarbe, Satteldach, Schindeldach, grauem Dach und Verschalung in Dallas
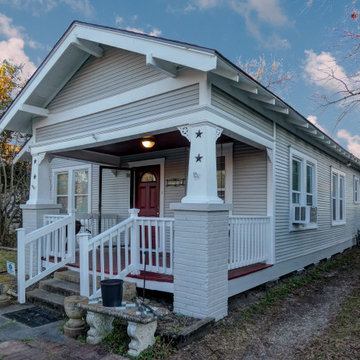
This is a basic intercity bungalow that had not been well maintained. We replaced the roof, replaced the damaged siding and repainted the house with Sherwin Williams Paint.

Metal Replacement roof.
Kleines, Einstöckiges Uriges Einfamilienhaus mit Vinylfassade, blauer Fassadenfarbe, Satteldach, Blechdach und grauem Dach in Nashville
Kleines, Einstöckiges Uriges Einfamilienhaus mit Vinylfassade, blauer Fassadenfarbe, Satteldach, Blechdach und grauem Dach in Nashville
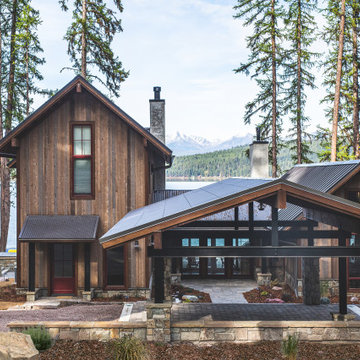
Kleines, Zweistöckiges Uriges Haus mit brauner Fassadenfarbe, Satteldach, Blechdach und schwarzem Dach in Sonstige
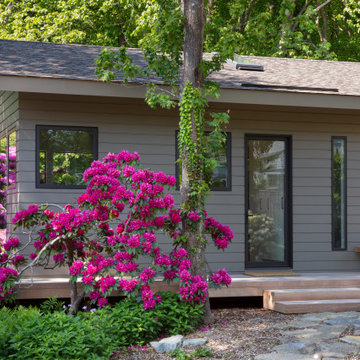
The challenge was to create a modern, minimalist structure that did not interfere with the natural setting but rather seemed nestled in and part of the landscape while blurring the lines between interior and exterior spaces.
Special Features and Details:
• wood floor, ceiling and exterior deck all run in the same direction drawing the eye toward the water view below
• valence encompassing the living space aligns with the face of the loft floor and conceals window shades and uplighting.
• pocket doors are flush with the ceiling adding to the feeling of one room flowing into the other when the doors are open
• ample storage tucks into the walls unobtrusively
• baseboards are set in, flush with the walls separated by a channel detail.
• deck appears to float, creating a sense of weightlessness. This detail repeats at the bedside tables and bathroom vanity
• obscured glass window in shower provides light and privacy
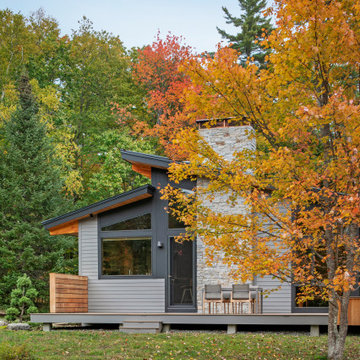
With a grand total of 1,247 square feet of living space, the Lincoln Deck House was designed to efficiently utilize every bit of its floor plan. This home features two bedrooms, two bathrooms, a two-car detached garage and boasts an impressive great room, whose soaring ceilings and walls of glass welcome the outside in to make the space feel one with nature.
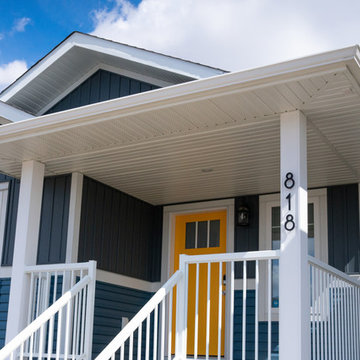
Small custom bungalow with rich accents of blue, white and a punch of yellow. Raised house numbers in black iron. Big front windows for loads of the West facing front.
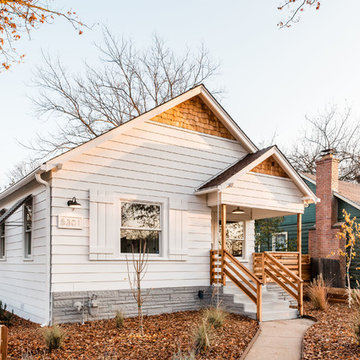
Stephanie Russo Photography
Kleines, Einstöckiges Landhaus Einfamilienhaus mit Mix-Fassade, weißer Fassadenfarbe, Satteldach und Schindeldach in Phoenix
Kleines, Einstöckiges Landhaus Einfamilienhaus mit Mix-Fassade, weißer Fassadenfarbe, Satteldach und Schindeldach in Phoenix
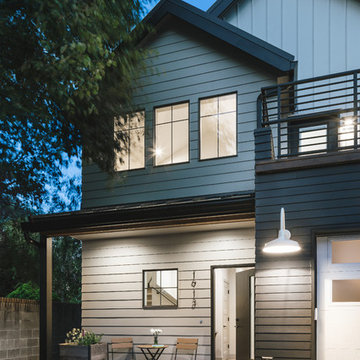
Kleines, Zweistöckiges Country Einfamilienhaus mit Faserzement-Fassade, grauer Fassadenfarbe, Satteldach und Blechdach in Portland
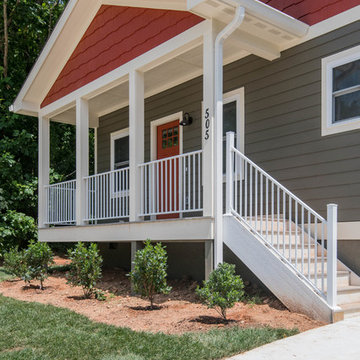
Kleines, Einstöckiges Rustikales Haus mit grüner Fassadenfarbe, Satteldach und Schindeldach in Sonstige
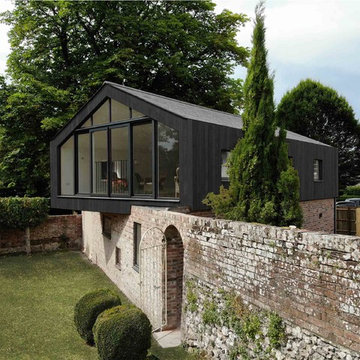
Kleines, Zweistöckiges Modernes Einfamilienhaus mit Mix-Fassade, Satteldach und schwarzer Fassadenfarbe in Wiltshire
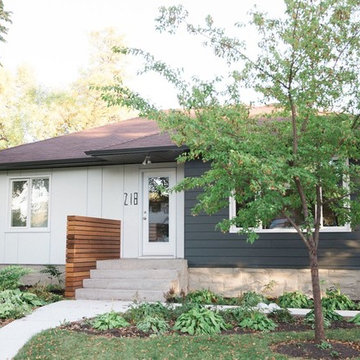
Kleines, Einstöckiges Modernes Einfamilienhaus mit Mix-Fassade, bunter Fassadenfarbe, Satteldach und Schindeldach in Sonstige
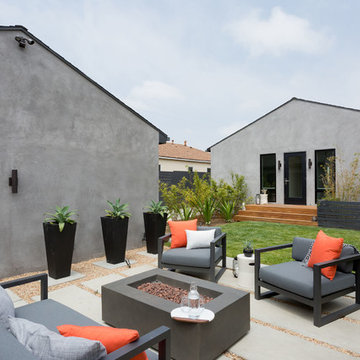
Backyard Firepit
Kleines, Einstöckiges Modernes Einfamilienhaus mit Putzfassade, grauer Fassadenfarbe, Satteldach und Schindeldach in Los Angeles
Kleines, Einstöckiges Modernes Einfamilienhaus mit Putzfassade, grauer Fassadenfarbe, Satteldach und Schindeldach in Los Angeles
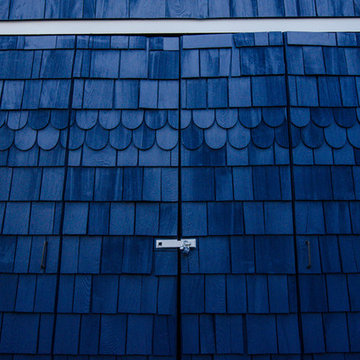
David Joel
Kleines, Einstöckiges Rustikales Haus mit schwarzer Fassadenfarbe, Satteldach und Schindeldach in Seattle
Kleines, Einstöckiges Rustikales Haus mit schwarzer Fassadenfarbe, Satteldach und Schindeldach in Seattle
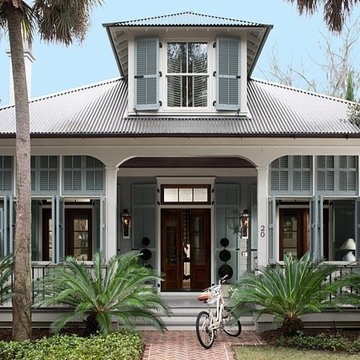
Kleines, Einstöckiges Haus mit blauer Fassadenfarbe, Satteldach und Blechdach in Calgary
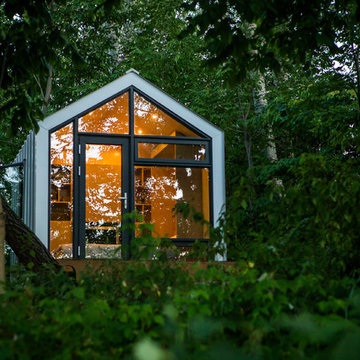
Coup D'Etat
Kleines, Einstöckiges Modernes Haus mit Metallfassade, grauer Fassadenfarbe und Satteldach in Toronto
Kleines, Einstöckiges Modernes Haus mit Metallfassade, grauer Fassadenfarbe und Satteldach in Toronto
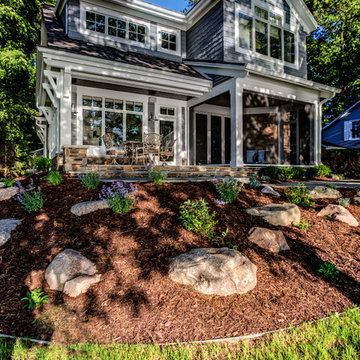
Good things come in small packages, as Tricklebrook proves. This compact yet charming design packs a lot of personality into an efficient plan that is perfect for a tight city or waterfront lot. Inspired by the Craftsman aesthetic and classic All-American bungalow design, the exterior features interesting roof lines with overhangs, stone and shingle accents and abundant windows designed both to let in maximum natural sunlight as well as take full advantage of the lakefront views.
The covered front porch leads into a welcoming foyer and the first level’s 1,150-square foot floor plan, which is divided into both family and private areas for maximum convenience. Private spaces include a flexible first-floor bedroom or office on the left; family spaces include a living room with fireplace, an open plan kitchen with an unusual oval island and dining area on the right as well as a nearby handy mud room. At night, relax on the 150-square-foot screened porch or patio. Head upstairs and you’ll find an additional 1,025 square feet of living space, with two bedrooms, both with unusual sloped ceilings, walk-in closets and private baths. The second floor also includes a convenient laundry room and an office/reading area.
Photographer: Dave Leale
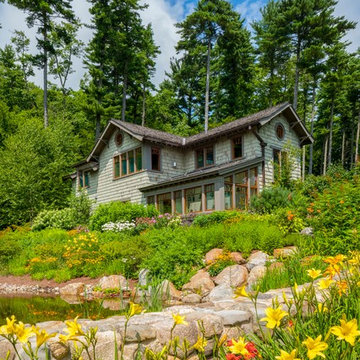
The first floor houses a generous two car garage with work bench, small mechanical room and a greenhouse. The second floor houses a one bedroom guest quarters.
Brian Vanden Brink Photographer
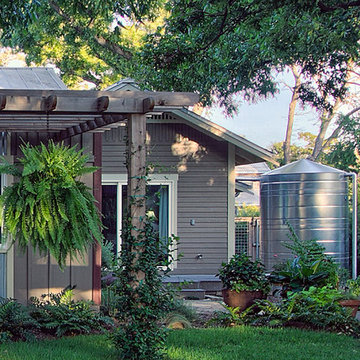
Reflections Photography
Einstöckiges, Kleines Uriges Einfamilienhaus mit Faserzement-Fassade, brauner Fassadenfarbe, Satteldach und Blechdach in Austin
Einstöckiges, Kleines Uriges Einfamilienhaus mit Faserzement-Fassade, brauner Fassadenfarbe, Satteldach und Blechdach in Austin
Kleine Häuser mit Satteldach Ideen und Design
11