Kleine Häuser mit Schindeldach Ideen und Design
Suche verfeinern:
Budget
Sortieren nach:Heute beliebt
201 – 220 von 3.096 Fotos
1 von 3
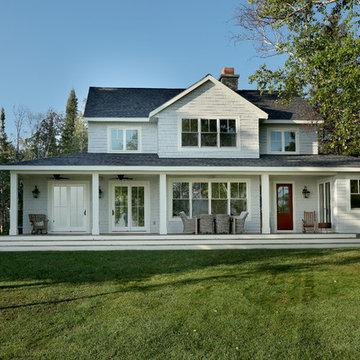
Builder: Boone Construction
Photographer: M-Buck Studio
This lakefront farmhouse skillfully fits four bedrooms and three and a half bathrooms in this carefully planned open plan. The symmetrical front façade sets the tone by contrasting the earthy textures of shake and stone with a collection of crisp white trim that run throughout the home. Wrapping around the rear of this cottage is an expansive covered porch designed for entertaining and enjoying shaded Summer breezes. A pair of sliding doors allow the interior entertaining spaces to open up on the covered porch for a seamless indoor to outdoor transition.
The openness of this compact plan still manages to provide plenty of storage in the form of a separate butlers pantry off from the kitchen, and a lakeside mudroom. The living room is centrally located and connects the master quite to the home’s common spaces. The master suite is given spectacular vistas on three sides with direct access to the rear patio and features two separate closets and a private spa style bath to create a luxurious master suite. Upstairs, you will find three additional bedrooms, one of which a private bath. The other two bedrooms share a bath that thoughtfully provides privacy between the shower and vanity.
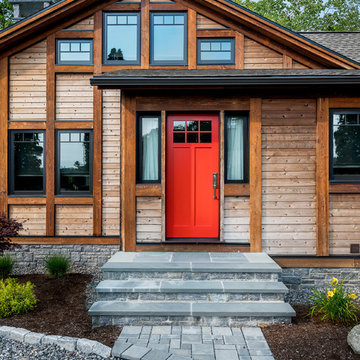
Elizabeth Pedinotti Haynes
Kleines, Zweistöckiges Uriges Haus mit brauner Fassadenfarbe, Satteldach und Schindeldach
Kleines, Zweistöckiges Uriges Haus mit brauner Fassadenfarbe, Satteldach und Schindeldach
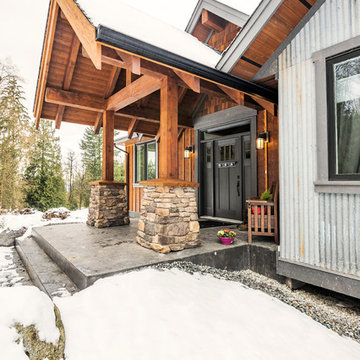
Side view of front door - striking black gutters and metal siding really pop against the cement wood look siding.
Photos by Brice Ferre
Kleines, Einstöckiges Uriges Einfamilienhaus mit Faserzement-Fassade, brauner Fassadenfarbe, Satteldach und Schindeldach in Vancouver
Kleines, Einstöckiges Uriges Einfamilienhaus mit Faserzement-Fassade, brauner Fassadenfarbe, Satteldach und Schindeldach in Vancouver
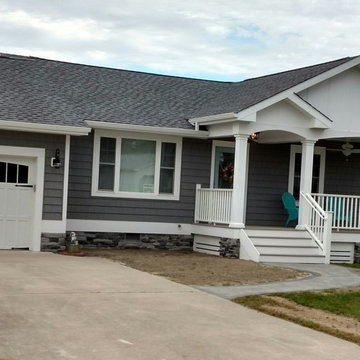
Kleines, Einstöckiges Klassisches Haus mit grauer Fassadenfarbe, Satteldach und Schindeldach in Sonstige
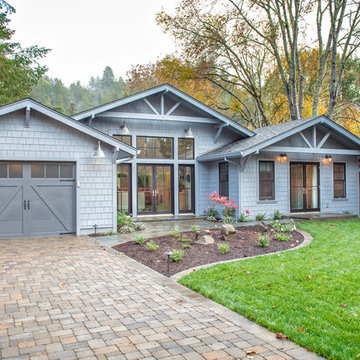
After purchasing a vacation home on the Russian River in Monte Rio, a small hamlet in Sonoma County, California, the owner wanted to embark on a full-scale renovation starting with a new floor plan, re-envisioning the exterior and creating a "get-away" haven to relax in with family and friends. The original single-story house was built in the 1950's and added onto and renovated over the years. The home needed to be completely re-done. The house was taken down to the studs, re-organized, and re-built from a space planning and design perspective. For this project, the homeowner selected Integrity® Wood-Ultrex® Windows and French Doors for both their beauty and value. The windows and doors added a level of architectural styling that helped achieve the project’s aesthetic goals.
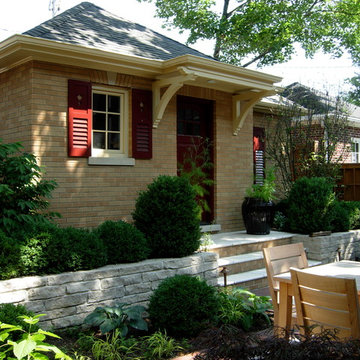
Kleines, Einstöckiges Klassisches Einfamilienhaus mit Backsteinfassade, brauner Fassadenfarbe, Walmdach und Schindeldach in Chicago

Kleines, Einstöckiges Modernes Tiny House mit Faserzement-Fassade, grauer Fassadenfarbe, Walmdach, Schindeldach, grauem Dach und Wandpaneelen in San Diego
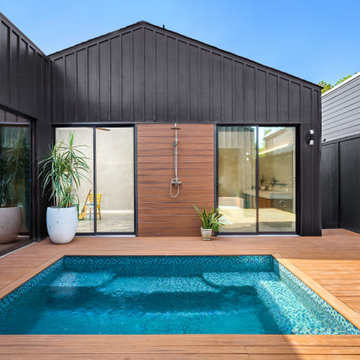
Design + Built + Curated by Steven Allen Designs 2021 - Custom Nouveau Bungalow Featuring Unique Stylistic Exterior Facade + Concrete Floors + Concrete Countertops + Concrete Plaster Walls + Custom White Oak & Lacquer Cabinets + Fine Interior Finishes + Multi-sliding Doors
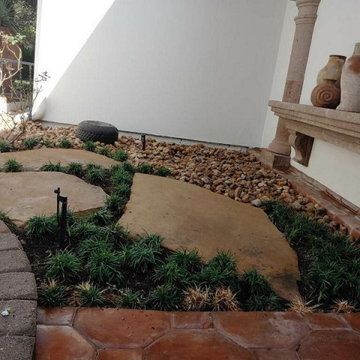
This is a photo of a patio remodel we completed for the owners of a Spanish Oaks, TX home. The inclusion of a diverse assortment of landscaping materials such as bricks, river pebbles, and pavers add immediate interest to the patio. The various colors of the landscaping materials, coupled with the greenery, also add another layer of visual appeal. The half-imbedded column, as well as the shelf with old jars, give this patio a strong Greco-Roman feel.
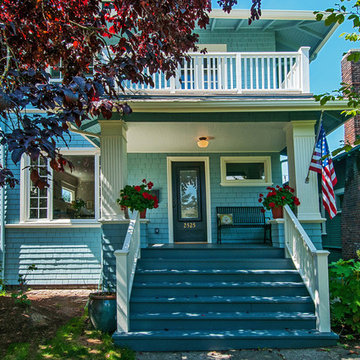
Dan Farmer of Seattle Home Tours
Kleines, Zweistöckiges Uriges Haus mit blauer Fassadenfarbe, Satteldach und Schindeldach in Seattle
Kleines, Zweistöckiges Uriges Haus mit blauer Fassadenfarbe, Satteldach und Schindeldach in Seattle
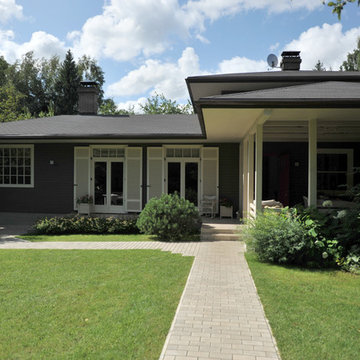
Kleines, Zweistöckiges Modernes Haus mit grauer Fassadenfarbe, Mansardendach und Schindeldach in Moskau
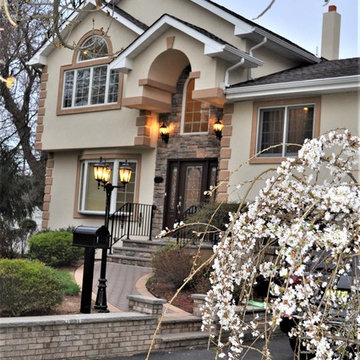
Kleines, Zweistöckiges Stilmix Einfamilienhaus mit Putzfassade, beiger Fassadenfarbe, Satteldach und Schindeldach in New York
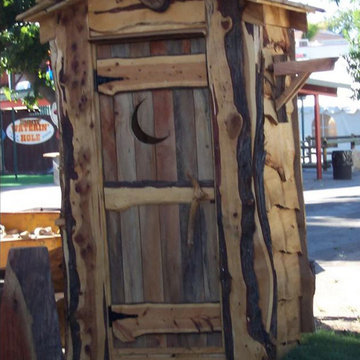
Kleines, Einstöckiges Rustikales Haus mit brauner Fassadenfarbe, Satteldach und Schindeldach in San Luis Obispo

Kleines, Dreistöckiges Haus mit beiger Fassadenfarbe, Flachdach, Schindeldach, schwarzem Dach und Wandpaneelen in Nantes
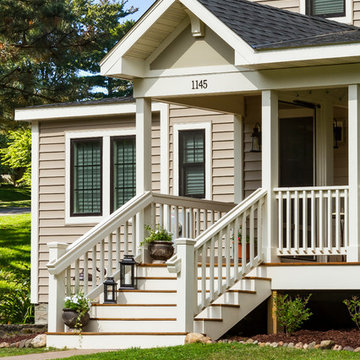
Building Design, Plans, and Interior Finishes by: Fluidesign Studio I Builder: J-Mar Builders & Remodelers I Photographer: Seth Benn Photography
Kleines, Zweistöckiges Klassisches Haus mit beiger Fassadenfarbe, Pultdach und Schindeldach in Minneapolis
Kleines, Zweistöckiges Klassisches Haus mit beiger Fassadenfarbe, Pultdach und Schindeldach in Minneapolis
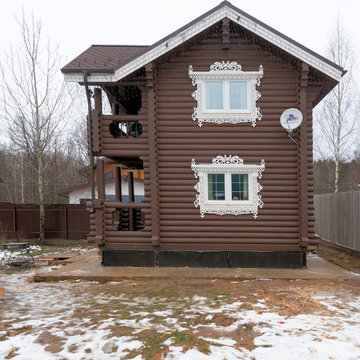
Kleines, Zweistöckiges Haus mit brauner Fassadenfarbe, Mansardendach und Schindeldach in Moskau
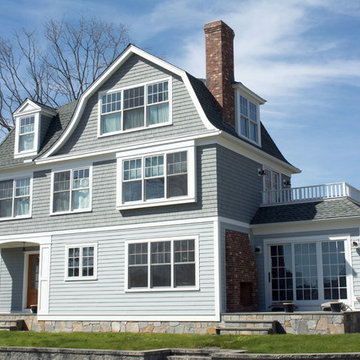
Kleines, Zweistöckiges Maritimes Haus mit grauer Fassadenfarbe, Mansardendach und Schindeldach in Bridgeport
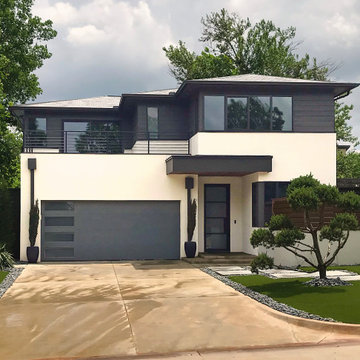
Contemporary home on narrow lot in Oklahoma City with white stucco and gray siding.
Kleines, Zweistöckiges Modernes Einfamilienhaus mit Putzfassade, weißer Fassadenfarbe, Walmdach, Schindeldach, schwarzem Dach und Verschalung in Oklahoma City
Kleines, Zweistöckiges Modernes Einfamilienhaus mit Putzfassade, weißer Fassadenfarbe, Walmdach, Schindeldach, schwarzem Dach und Verschalung in Oklahoma City
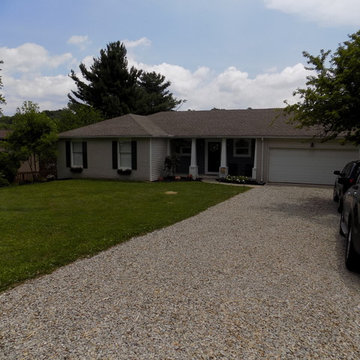
Kleines, Einstöckiges Maritimes Einfamilienhaus mit Vinylfassade, beiger Fassadenfarbe, Satteldach und Schindeldach in Kolumbus
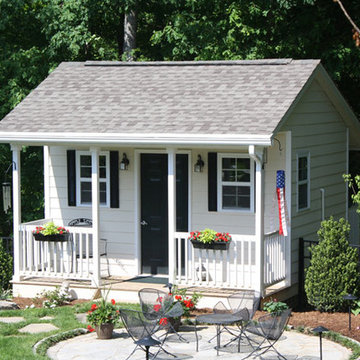
Kleines, Einstöckiges Klassisches Haus mit Vinylfassade, weißer Fassadenfarbe, Satteldach und Schindeldach in Atlanta
Kleine Häuser mit Schindeldach Ideen und Design
11