Kleine Häuser mit Schindeldach Ideen und Design
Suche verfeinern:
Budget
Sortieren nach:Heute beliebt
221 – 240 von 3.096 Fotos
1 von 3
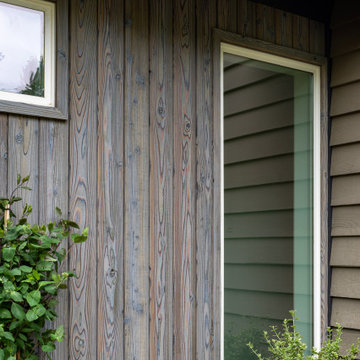
Our clients wanted to add on to their 1950's ranch house, but weren't sure whether to go up or out. We convinced them to go out, adding a Primary Suite addition with bathroom, walk-in closet, and spacious Bedroom with vaulted ceiling. To connect the addition with the main house, we provided plenty of light and a built-in bookshelf with detailed pendant at the end of the hall. The clients' style was decidedly peaceful, so we created a wet-room with green glass tile, a door to a small private garden, and a large fir slider door from the bedroom to a spacious deck. We also used Yakisugi siding on the exterior, adding depth and warmth to the addition. Our clients love using the tub while looking out on their private paradise!

This mid-century modern makeover features a streamlined front door overhang and period sconces. The river pebble and concrete stepping stones complete the mid-century aesthetic. Nu Interiors, Ale Wood & Design construction and In House Photography.
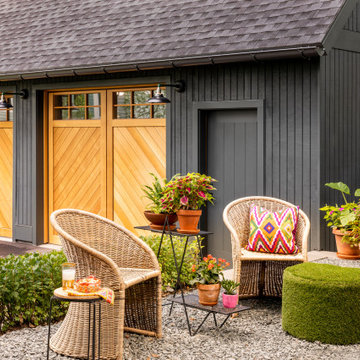
Interior Design: Lucy Interior Design | Builder: Detail Homes | Landscape Architecture: TOPO | Photography: Spacecrafting
Kleines, Zweistöckiges Stilmix Einfamilienhaus mit Putzfassade, weißer Fassadenfarbe, Satteldach und Schindeldach in Minneapolis
Kleines, Zweistöckiges Stilmix Einfamilienhaus mit Putzfassade, weißer Fassadenfarbe, Satteldach und Schindeldach in Minneapolis
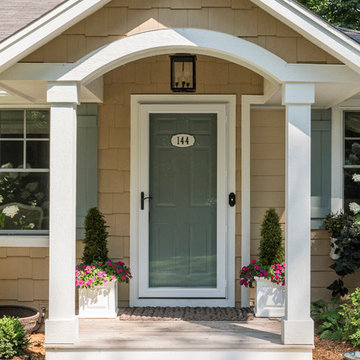
Spacecrafting / Architectural Photography
Kleines, Einstöckiges Klassisches Haus mit beiger Fassadenfarbe, Walmdach und Schindeldach in Minneapolis
Kleines, Einstöckiges Klassisches Haus mit beiger Fassadenfarbe, Walmdach und Schindeldach in Minneapolis
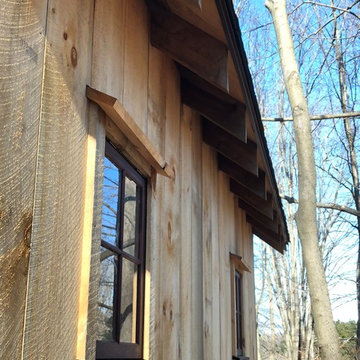
Kleine, Einstöckige Urige Holzfassade Haus mit brauner Fassadenfarbe, Satteldach und Schindeldach
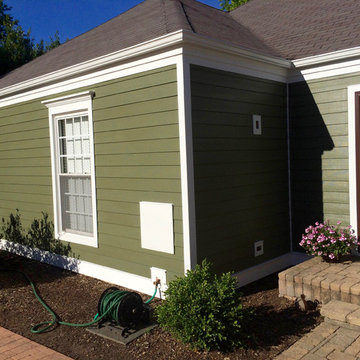
James Hardie Siding, Wheaton, IL remodeled home. Siding & Windows Group installed James HardiePlank Select Cedarmill Siding in ColorPlus Color Mountain Sage and HardieTrim Smooth Boards in Arctic White. Also replaced Windows with Simonton Windows and Front Entry Door with ProVia Signet Front Entry Door Full Wood Frame with Sidelights.

Kleine, Einstöckige Klassische Doppelhaushälfte mit Mix-Fassade, roter Fassadenfarbe, Walmdach und Schindeldach in Washington, D.C.
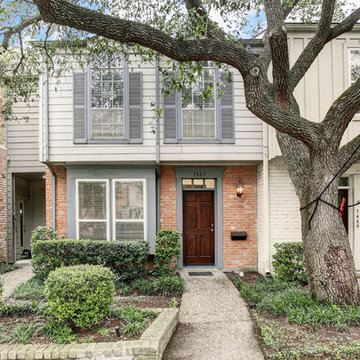
Kleines, Zweistöckiges Klassisches Reihenhaus mit Mix-Fassade, grauer Fassadenfarbe, Satteldach und Schindeldach in Houston
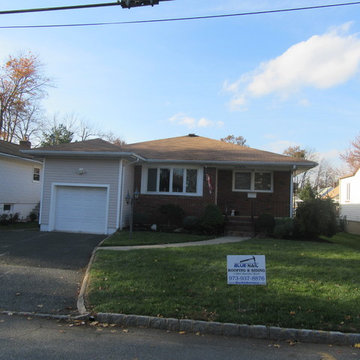
Kleines, Einstöckiges Klassisches Einfamilienhaus mit Vinylfassade, beiger Fassadenfarbe, Walmdach und Schindeldach in New York
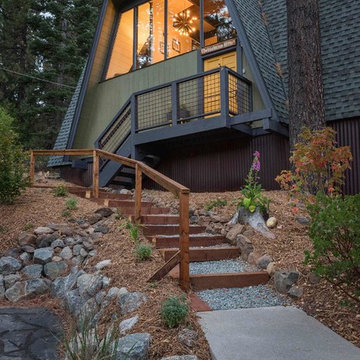
Kleines, Zweistöckiges Retro Haus mit grüner Fassadenfarbe, Mansardendach und Schindeldach in Sacramento
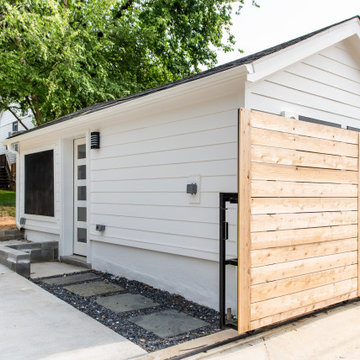
Conversion of a 1 car garage into an studio Additional Dwelling Unit
Kleines, Einstöckiges Modernes Tiny House mit Mix-Fassade, weißer Fassadenfarbe, Pultdach, Schindeldach und schwarzem Dach in Washington, D.C.
Kleines, Einstöckiges Modernes Tiny House mit Mix-Fassade, weißer Fassadenfarbe, Pultdach, Schindeldach und schwarzem Dach in Washington, D.C.
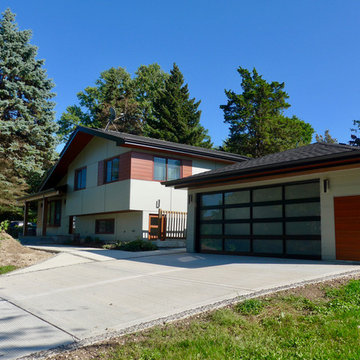
Complete Exterior Remodel of Siding, Trim, Roof, Gutters, Soffit, Fascia, Windows and Doors in Downers Grove, IL.
Kleines, Zweistöckiges Modernes Einfamilienhaus mit Faserzement-Fassade, beiger Fassadenfarbe, Satteldach und Schindeldach in Chicago
Kleines, Zweistöckiges Modernes Einfamilienhaus mit Faserzement-Fassade, beiger Fassadenfarbe, Satteldach und Schindeldach in Chicago
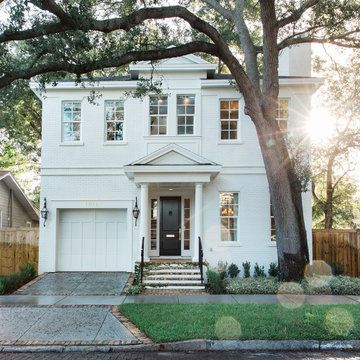
Single family home - 1690 SF - on a small lot. White stucco brick.
Kleines, Zweistöckiges Klassisches Einfamilienhaus mit Putzfassade, weißer Fassadenfarbe, Walmdach und Schindeldach in Tampa
Kleines, Zweistöckiges Klassisches Einfamilienhaus mit Putzfassade, weißer Fassadenfarbe, Walmdach und Schindeldach in Tampa
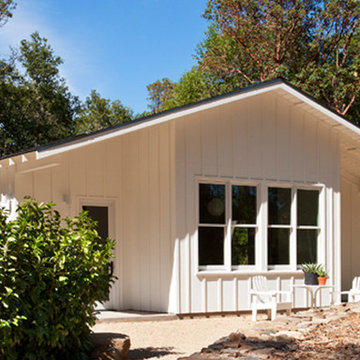
Michelle Wilson
Kleines, Einstöckiges Landhausstil Haus mit weißer Fassadenfarbe, Satteldach und Schindeldach in San Francisco
Kleines, Einstöckiges Landhausstil Haus mit weißer Fassadenfarbe, Satteldach und Schindeldach in San Francisco
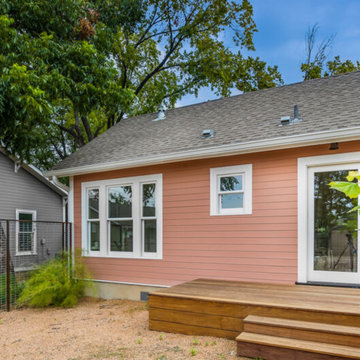
Back Porch
Kleines, Einstöckiges Modernes Haus mit pinker Fassadenfarbe, Satteldach und Schindeldach in Austin
Kleines, Einstöckiges Modernes Haus mit pinker Fassadenfarbe, Satteldach und Schindeldach in Austin

Kleines, Einstöckiges Modernes Tiny House mit Putzfassade, weißer Fassadenfarbe, Satteldach, Schindeldach und schwarzem Dach in Los Angeles
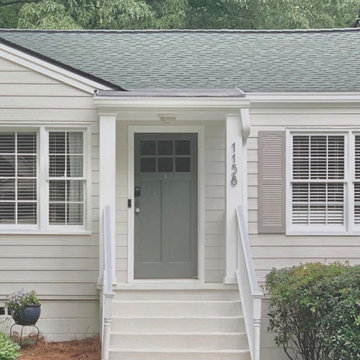
Kleines, Einstöckiges Maritimes Einfamilienhaus mit Mix-Fassade, grauer Fassadenfarbe, Satteldach und Schindeldach in Atlanta
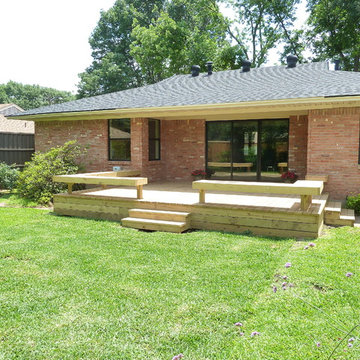
Kleines, Einstöckiges Klassisches Einfamilienhaus mit roter Fassadenfarbe und Schindeldach in Dallas
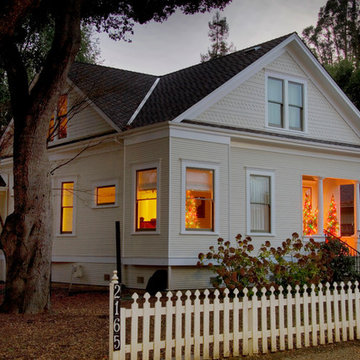
Kleines, Zweistöckiges Klassisches Haus mit beiger Fassadenfarbe, Walmdach und Schindeldach in San Francisco

A modern, angular ranch with a beautiful country view...what a pairing!
This recently completed home originally designed by our own Don Stockell combines cozy square footage with clean modern finishes and smart storage.
Its position upon a hilltop overlooking a valley with horses takes advantage of breathtaking views and every sunset.??
This home plan is perfect for small families, retirees, and empty nesters who are ready for clean, minimal and maintenance free.
Big or small, we can build the energy-efficient dream home you've always wanted.
Find more here:
"Custom Home Design Gallery | Stockell Custom Homes" https://stockellhomes.com/custom-home-design-gallery/
?@jliautaudphoto
Kleine Häuser mit Schindeldach Ideen und Design
12