Kleine Häuser mit Schmetterlingsdach Ideen und Design
Suche verfeinern:
Budget
Sortieren nach:Heute beliebt
21 – 40 von 57 Fotos
1 von 3
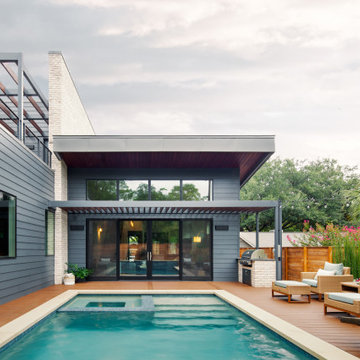
Kleines, Zweistöckiges Modernes Einfamilienhaus mit Backsteinfassade, grauer Fassadenfarbe, Schmetterlingsdach, Misch-Dachdeckung, grauem Dach und Verschalung in Austin
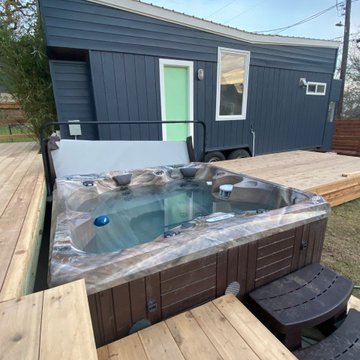
Interior and Exterior Renovations to existing HGTV featured Tiny Home. We modified the exterior paint color theme and painted the interior of the tiny home to give it a fresh look. The interior of the tiny home has been decorated and furnished for use as an AirBnb space. Outdoor features a new custom built deck and hot tub space.
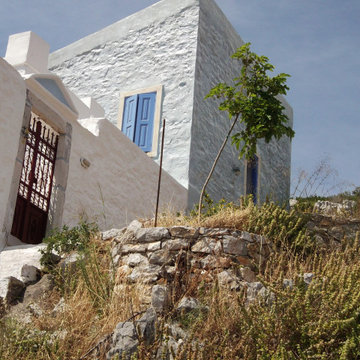
Located on the hill overlooking the Charani bay, the last building of the Settlement of Simi ,was built to shelter shepherds and goats.
Spartan structure inside - outside ,built with local stones “in view” ,the main part covered with a steep wooden roof and the lower one with vaults.
The features of the house are following the vernacular Architecture of “Chorio” (the older part of the settlement on top of the main hill) and create an impressive effect in-between the neoclassical houses that surround it.
Restoration project and works respected the simplicity of the building,as the new use “shelters“ the summer dreams of the new users.
Behind the stable a new summer house was added in direct dialoguewith it. Local stones wooden roofs, spartan features.
Inspiration for the synthesis, were the volumes of the local Monastery of Proph.Ilias
The complex project was presented at the Exhibition “A Vision of Europe”, that took place in Bologna Italy in September 1992.

A contemporary duplex that has all of the contemporary trappings of glass panel garage doors and clean lines, but fits in with more traditional architecture on the block. Each unit has 3 bedrooms and 2.5 baths as well as its own private pool.
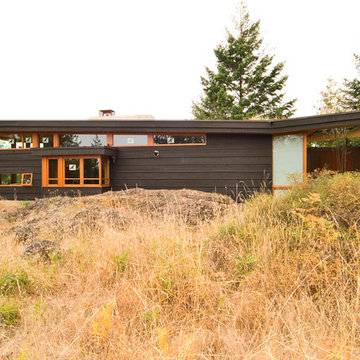
Photographer: Michael Skott
Kleines, Einstöckiges Modernes Haus mit Mix-Fassade, grauer Fassadenfarbe und Schmetterlingsdach in Seattle
Kleines, Einstöckiges Modernes Haus mit Mix-Fassade, grauer Fassadenfarbe und Schmetterlingsdach in Seattle
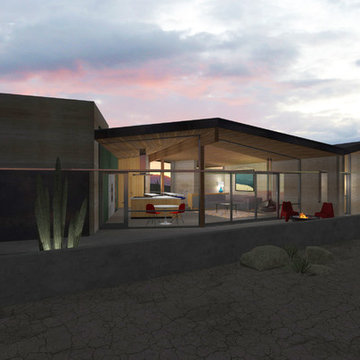
As the Desert House has evolved, we've taken to studying rammed earth as a possibility. One thing we love about this material is its warmth and organic texture.
Also, more visible in this render are the stacks of sliding steel panels. While the owners are away, the house can be closed up to limit unwanted visitors and/or shield from desert winds.
Design Team: Tracy Stone, MacKenzie King

Kleines, Zweistöckiges Modernes Einfamilienhaus mit Faserzement-Fassade, bunter Fassadenfarbe, Schmetterlingsdach, grauem Dach und Misch-Dachdeckung in Los Angeles
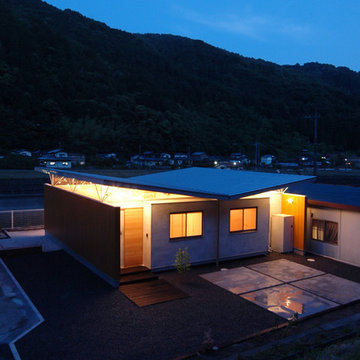
夜にはバタフライの屋根が照明によって浮び上がる。
Kleines, Einstöckiges Modernes Haus mit brauner Fassadenfarbe, Schmetterlingsdach, Blechdach, grauem Dach und Wandpaneelen in Sonstige
Kleines, Einstöckiges Modernes Haus mit brauner Fassadenfarbe, Schmetterlingsdach, Blechdach, grauem Dach und Wandpaneelen in Sonstige
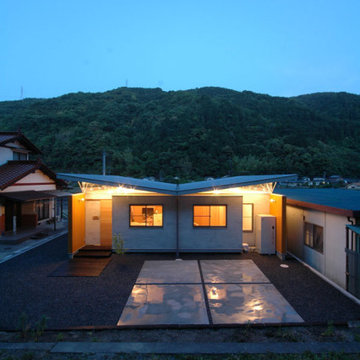
V字に屋根が浮かび上がる、
手前コンクリートの床は駐車スペース。
Kleine, Einstöckige Holzfassade Haus mit Schmetterlingsdach, Blechdach, grauem Dach und Wandpaneelen in Sonstige
Kleine, Einstöckige Holzfassade Haus mit Schmetterlingsdach, Blechdach, grauem Dach und Wandpaneelen in Sonstige
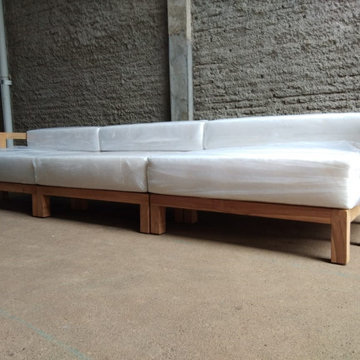
Loose teak furniture from custom design furniture manufacturing. Feel free to contact us at https://wikiteak.com
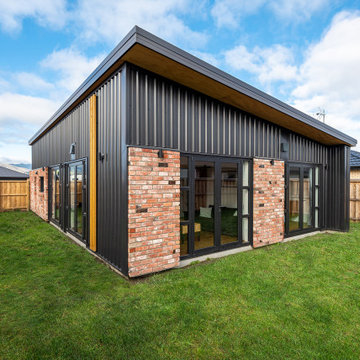
Back yard facade
Kleines, Einstöckiges Modernes Einfamilienhaus mit Metallfassade, schwarzer Fassadenfarbe, Schmetterlingsdach, Blechdach und schwarzem Dach in Christchurch
Kleines, Einstöckiges Modernes Einfamilienhaus mit Metallfassade, schwarzer Fassadenfarbe, Schmetterlingsdach, Blechdach und schwarzem Dach in Christchurch
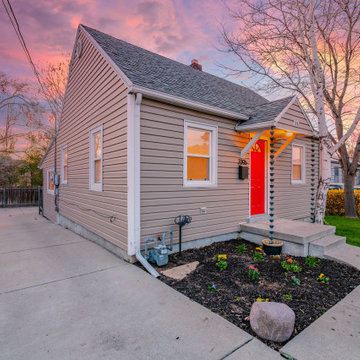
Kleines Einfamilienhaus mit beiger Fassadenfarbe und Schmetterlingsdach in Salt Lake City
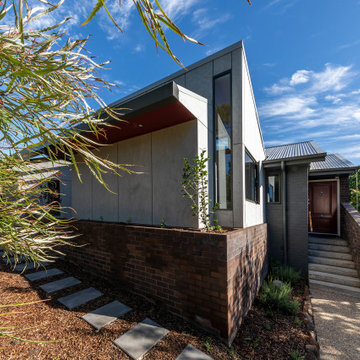
Carefully considered windows allow the occupants to keep an eye on arriving visitors, while maintaining privacy from the street. A burnt brick planter box wraps the extension, weaving the garden into the building and providing an anchoring base for the soaring sculptural forms above. A suggestion that a touch of colour be introduced to offset the neutral tones was enthusiastically embraced by the owners, delighting the architect with a bold choice of red.
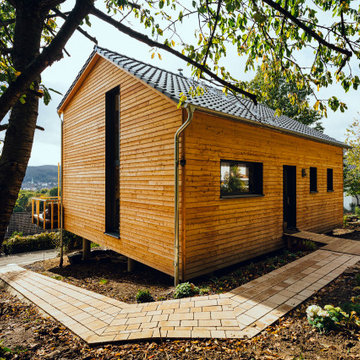
Das Holzhaus in Hagen wurde gemeinsam mit den beiden späteren Bewohnern entwickelt und exakt auf deren Bedürfnisse zugeschnitten. Das Haus ist zwar größer als ein Tiny House, bleibt aber mit 100 Quadratmetern Wohnfläche deutlich unter der klassischen Einfamilienhausgröße. Kurze Wege und praktische Raumaufteilungen waren den Eigentümern sehr wichtig.
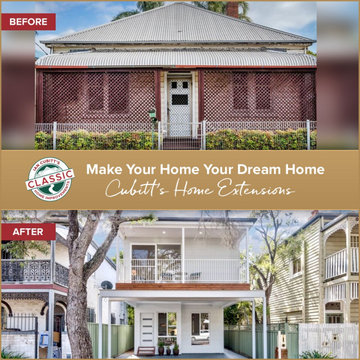
Renovation and First Floor Extension
Kleines, Zweistöckiges Klassisches Reihenhaus mit Mix-Fassade, weißer Fassadenfarbe, Schmetterlingsdach und Blechdach in Sydney
Kleines, Zweistöckiges Klassisches Reihenhaus mit Mix-Fassade, weißer Fassadenfarbe, Schmetterlingsdach und Blechdach in Sydney
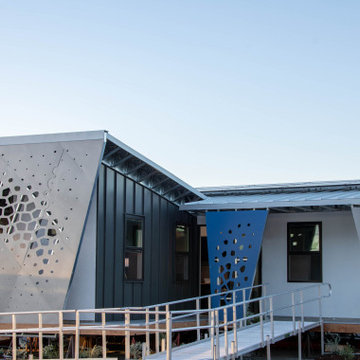
Inspired by the multi-functional performance of a shell structure in nature, the design of this two-bedroom, two-bath ADU explored a performance-based roof geometry that becomes the building façade and privacy screen. Coupled with deep roof overhangs, this second skin allows dappled light to penetrate the interior during the day while reflecting the detrimental UV radiation on the southern exposure. The perforations in the second skin are based on the effects of the sun path on the southern exposure and the location of the windows behind the screen. At night, the interior light glows through the perforations, contributing to the name of the project, “LuminOCity”.
Orange Coast College and UC Irvine formed a partnership called "Team MADE" to enter the 2023 Orange County Sustainability Decathlon. "MADE" is an acronym for Modular, Affordable Dwellings for the Environment. LuminOCity won second place in the competition and 9 awards in various categories. Following the competition, the home was donated to Homeless Intervention Services, Orange County, where it serves as an ADU on an existing property to provide transitional housing for youth experiencing housing insecurities.
This 750sf prefabricated, modular home is built on four, eight foot wide modules that nest together. The building system is predicated on a software-to-manufacturing pipeline called the FrameCAD Machine. This roll-former for light-gauge steel allowed Team MADE to prototype as well as site-manufacture every stud and track in the steel-framed home they would design. Over 100 student volunteers aided in the construction of the steel framing, MEP installation, building envelope, and site work. The use of prefabricated Light Gauge Steel allowed for higher construction tolerances with simplified assembly diagrams that could be followed by student volunteers. Joseph Sarafian, AIA was the lead architect as well as one of four faculty advisors on the project, leading the design of the project from conception to completion.
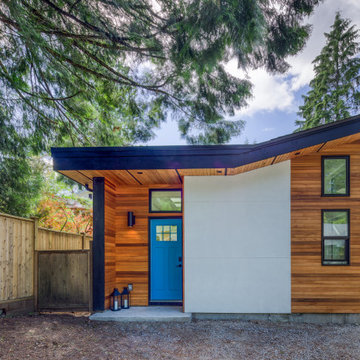
Kleines, Zweistöckiges Modernes Haus mit Schmetterlingsdach und schwarzem Dach in Vancouver

Photo by Brice Ferre
Kleines, Einstöckiges Rustikales Haus mit Schmetterlingsdach und Blechdach in Vancouver
Kleines, Einstöckiges Rustikales Haus mit Schmetterlingsdach und Blechdach in Vancouver
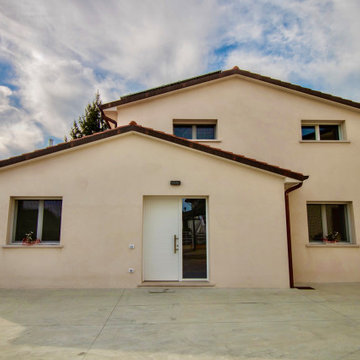
Kleines, Zweistöckiges Einfamilienhaus mit beiger Fassadenfarbe, Schmetterlingsdach und Ziegeldach in Sonstige
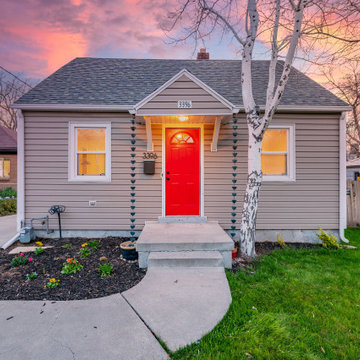
Kleines Einfamilienhaus mit beiger Fassadenfarbe und Schmetterlingsdach in Salt Lake City
Kleine Häuser mit Schmetterlingsdach Ideen und Design
2