Kleine Häuser mit Walmdach Ideen und Design
Suche verfeinern:
Budget
Sortieren nach:Heute beliebt
241 – 260 von 1.383 Fotos
1 von 3
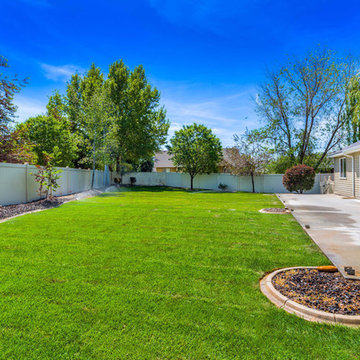
Kleines, Zweistöckiges Klassisches Haus mit Vinylfassade, gelber Fassadenfarbe und Walmdach in Boise
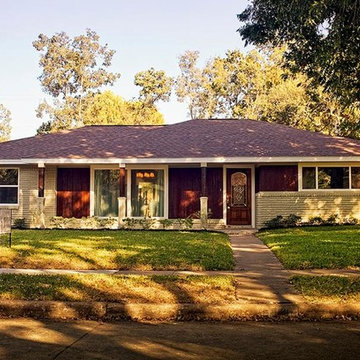
Kleines, Einstöckiges Klassisches Einfamilienhaus mit Mix-Fassade, beiger Fassadenfarbe, Walmdach und Schindeldach in Houston
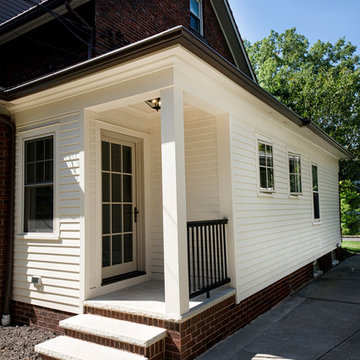
This small bump out addition on the back of a 1920's Colonial brick home was all that was needed to create a fresh new updated kitchen and first floor bath. White siding with brick base complements the original brick structure.
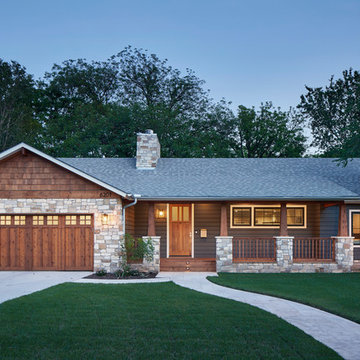
Photo by Andrea Calo
Kleines, Einstöckiges Landhausstil Einfamilienhaus mit Mix-Fassade, blauer Fassadenfarbe, Walmdach und Schindeldach in Austin
Kleines, Einstöckiges Landhausstil Einfamilienhaus mit Mix-Fassade, blauer Fassadenfarbe, Walmdach und Schindeldach in Austin
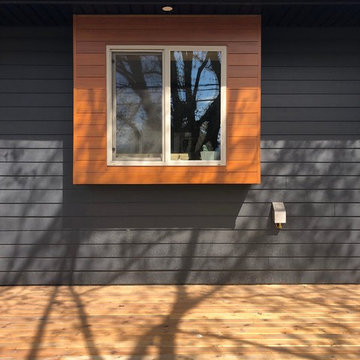
Kleines, Einstöckiges Modernes Einfamilienhaus mit Metallfassade, oranger Fassadenfarbe, Walmdach und Schindeldach in Vancouver
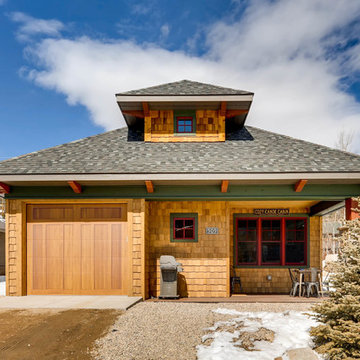
Rent this cabin in Grand Lake Colorado at www.GrandLakeCabinRentals.com
Kleines, Einstöckiges Rustikales Haus mit brauner Fassadenfarbe, Walmdach und Schindeldach in Denver
Kleines, Einstöckiges Rustikales Haus mit brauner Fassadenfarbe, Walmdach und Schindeldach in Denver
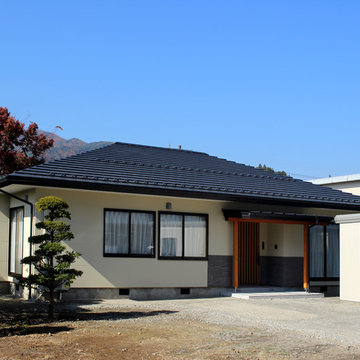
伊那市 Y邸 外観
Photo by : Taito Kusakabe
Kleines, Einstöckiges Asiatisches Einfamilienhaus mit weißer Fassadenfarbe, Walmdach und Ziegeldach in Sonstige
Kleines, Einstöckiges Asiatisches Einfamilienhaus mit weißer Fassadenfarbe, Walmdach und Ziegeldach in Sonstige
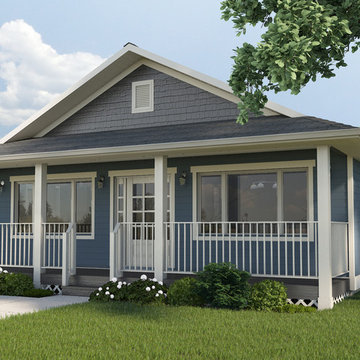
Kleines, Einstöckiges Klassisches Haus mit Faserzement-Fassade, blauer Fassadenfarbe und Walmdach in Vancouver
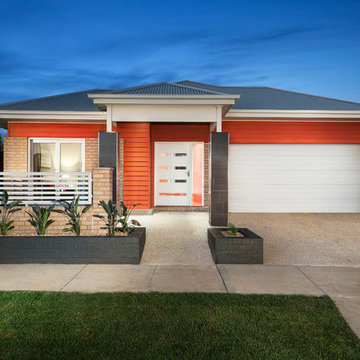
The designing of the new Display Home, to be built at 48 Langdon Drive at Mernda Villages, Mernda has given Davis Sanders Homes the opportunity to showcase our custom design capabilities and demonstrate how some of the challenges of a small sloping site can be addressed economically, without compromising the floorplan.
This 448m2 block, with its 1.4 metres of fall across the block, required a Display Home that could be reproduced by clients on their own sloping site. For that reason the home was designed in three separate sections so that each section could be moved up or down as the slope of the block required.
This eye catching home with retro styling certainly gets your attention. With a colour scheme of brilliant red, shining black, vivid orange, charcoal and white, the homes vibrant palate certainly gets your attention as soon as you walk through the front door. The orange striated angled wall of the entry foyer gives you a hint of things to come without being over powering.
The formal living room is located off the entry foyer and addresses a private court yard via French doors to the front of the home. Moving through the home, the central passageway directs you past 4 excellent sized bedrooms, main with walk through robe and ensuite, main bathroom and separate powder room. These bathrooms with their sticking colour schemes and textured high gloss tiles create outstanding points of interest within the home. A central stair case takes you up to the family room, meals area and kitchen which all open out to the undercover outdoor alfresco. The home has an abundance of light and open feel as all these areas address the garden and alfresco. The meals area and alfresco have a vaulted ceiling which not only adds interest and creates a feeling of space it also adds light and warm to this north facing aspect of the home. The kitchen combines vivid red 2pak overhead cupboards with a shiny black and red glass tiled splash back and stone benchtop in white all flanked by a feature wall to the laundry and walk in pantry.
Davis Sanders Homes
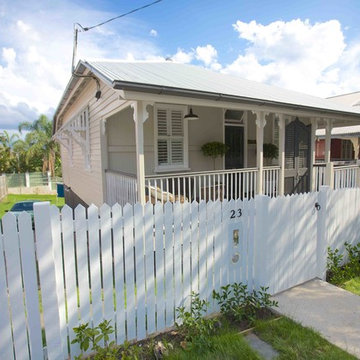
House designed by George Kouparitsas
Builder - Calinda building services
Painting - Rochele Painting
Colour consulting - Rochele Painting
Einstöckige, Kleine Klassische Holzfassade Haus mit weißer Fassadenfarbe und Walmdach in Brisbane
Einstöckige, Kleine Klassische Holzfassade Haus mit weißer Fassadenfarbe und Walmdach in Brisbane
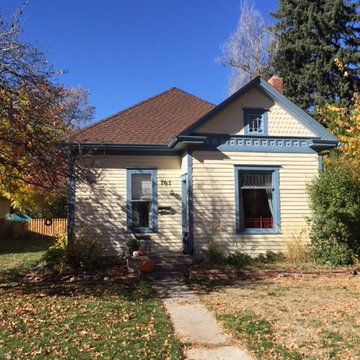
Kleines, Zweistöckiges Klassisches Einfamilienhaus mit Faserzement-Fassade, gelber Fassadenfarbe, Walmdach und Schindeldach in Denver
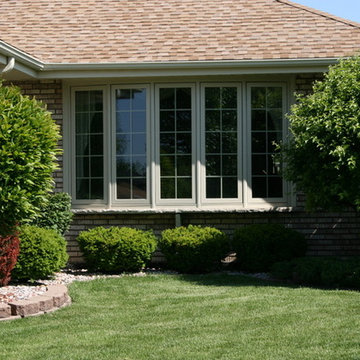
Kleines, Einstöckiges Klassisches Haus mit Backsteinfassade, brauner Fassadenfarbe und Walmdach in Chicago
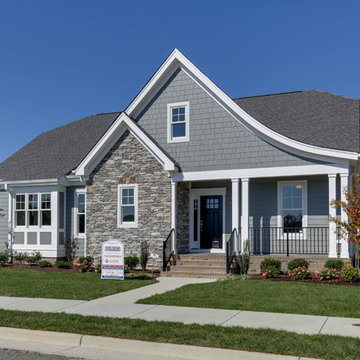
Glenn Bashaw - Images in Light
Kleines, Einstöckiges Klassisches Haus mit Faserzement-Fassade, grauer Fassadenfarbe und Walmdach in Sonstige
Kleines, Einstöckiges Klassisches Haus mit Faserzement-Fassade, grauer Fassadenfarbe und Walmdach in Sonstige
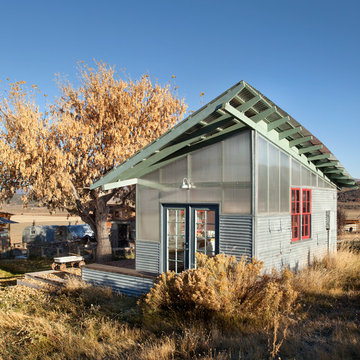
Kleines, Einstöckiges Modernes Haus mit Mix-Fassade, grauer Fassadenfarbe und Walmdach in Denver
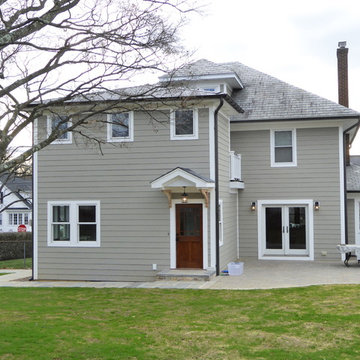
Kleines, Zweistöckiges Landhausstil Haus mit Mix-Fassade, beiger Fassadenfarbe und Walmdach in New York
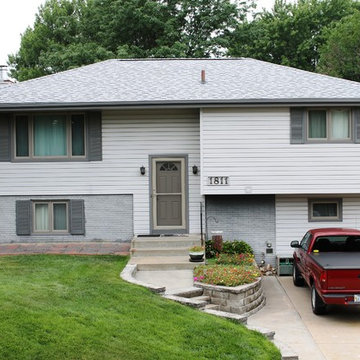
Photo credit: Jacob Hansen
Kleines Klassisches Haus mit Mix-Fassade, grauer Fassadenfarbe und Walmdach in Omaha
Kleines Klassisches Haus mit Mix-Fassade, grauer Fassadenfarbe und Walmdach in Omaha
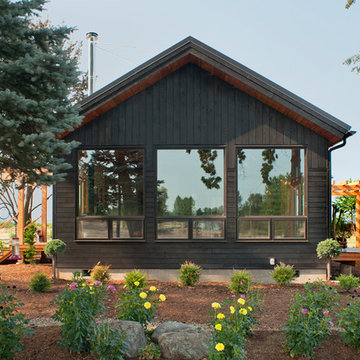
Phil and Rocio, little did you know how perfect your timing was when you came to us and asked for a “small but perfect home”. Fertile ground indeed as we thought about working on something like a precious gem, or what we’re calling a NEW Jewel.
So many of our clients now are building smaller homes because they simply don’t need a bigger one. Seems smart for many reasons: less vacuuming, less heating and cooling, less taxes. And for many, less strain on the finances as we get to the point where retirement shines bright and hopeful.
For the jewel of a home we wanted to start with 1,000 square feet. Enough room for a pleasant common area, a couple of away rooms for bed and work, a couple of bathrooms and yes to a mudroom and pantry. (For Phil and Rocio’s, we ended up with 1,140 square feet.)
The Jewel would not compromise on design intent, envelope or craft intensity. This is the big benefit of the smaller footprint, of course. By using a pure and simple form for the house volume, a true jewel would have enough money in the budget for the highest quality materials, net-zero levels of insulation, triple pane windows, and a high-efficiency heat pump. Additionally, the doors would be handcrafted, the cabinets solid wood, the finishes exquisite, and craftsmanship shudderingly excellent.
Our many thanks to Phil and Rocio for including us in their dream home project. It is truly a Jewel!
From the homeowners (read their full note here):
“It is quite difficult to express the deep sense of gratitude we feel towards everyone that contributed to the Jewel…many of which I don’t have the ability to send this to, or even be able to name. The artistic, creative flair combined with real-life practicality is a major component of our place we will love for many years to come.
Please pass on our thanks to everyone that was involved. We look forward to visits from any and all as time goes by."
–Phil and Rocio
Read more about the first steps for this Jewel on our blog.
Reclaimed Wood, Kitchen Cabinetry, Bedroom Door: Pioneer Millworks
Entry door: NEWwoodworks
Professional Photos: Loren Nelson Photography
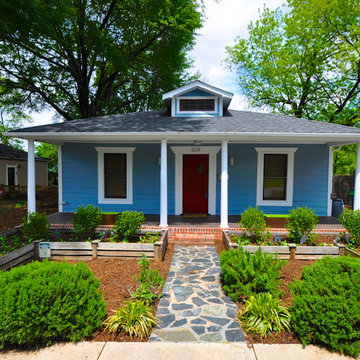
This renovated mill house has lots of surprises inside. Including wide open modern spaces.
Lexie Longstreet
Kleines, Einstöckiges Klassisches Haus mit blauer Fassadenfarbe und Walmdach in Charlotte
Kleines, Einstöckiges Klassisches Haus mit blauer Fassadenfarbe und Walmdach in Charlotte
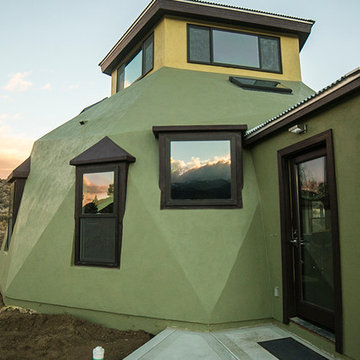
Kleines, Zweistöckiges Modernes Einfamilienhaus mit Putzfassade, grüner Fassadenfarbe, Walmdach und Blechdach in Sonstige
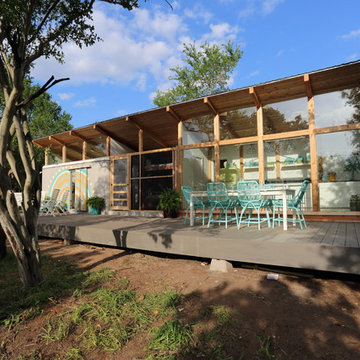
Kleine, Einstöckige Industrial Holzfassade Haus mit Walmdach in Sonstige
Kleine Häuser mit Walmdach Ideen und Design
13