Kleine Häuser mit Walmdach Ideen und Design
Suche verfeinern:
Budget
Sortieren nach:Heute beliebt
161 – 180 von 1.383 Fotos
1 von 3
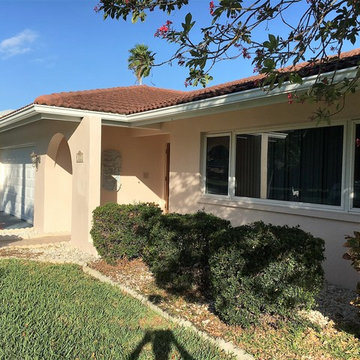
American Painters Inc
Kleines, Einstöckiges Einfamilienhaus mit Putzfassade, beiger Fassadenfarbe, Walmdach und Ziegeldach in Tampa
Kleines, Einstöckiges Einfamilienhaus mit Putzfassade, beiger Fassadenfarbe, Walmdach und Ziegeldach in Tampa
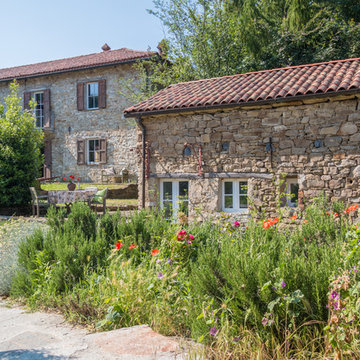
Andrea Chiesa è Progetto Immagine
Kleines, Zweistöckiges Landhaus Einfamilienhaus mit Steinfassade, brauner Fassadenfarbe, Walmdach und Ziegeldach in Sonstige
Kleines, Zweistöckiges Landhaus Einfamilienhaus mit Steinfassade, brauner Fassadenfarbe, Walmdach und Ziegeldach in Sonstige
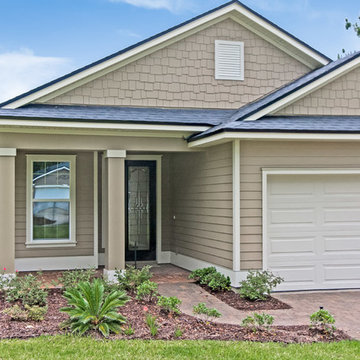
Kleines, Einstöckiges Maritimes Einfamilienhaus mit Vinylfassade, beiger Fassadenfarbe, Walmdach und Schindeldach in Jacksonville
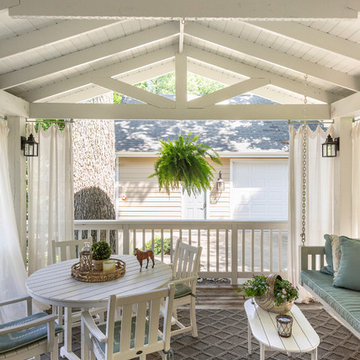
Spacecrafting / Architectural Photography
Kleines, Einstöckiges Klassisches Haus mit beiger Fassadenfarbe, Walmdach und Schindeldach in Minneapolis
Kleines, Einstöckiges Klassisches Haus mit beiger Fassadenfarbe, Walmdach und Schindeldach in Minneapolis
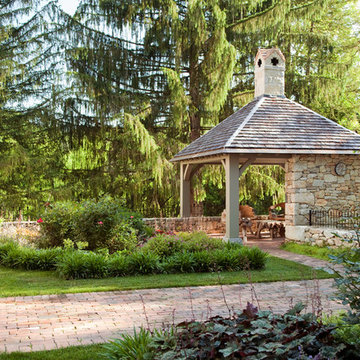
Kleines, Einstöckiges Klassisches Einfamilienhaus mit Steinfassade, Walmdach und Schindeldach in Philadelphia
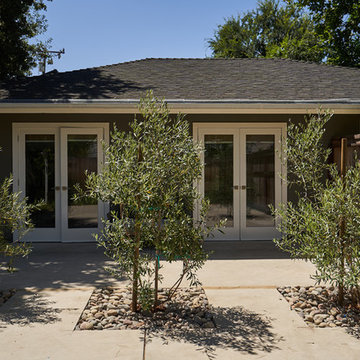
This side of the garage originally had large garage doors. It was removed and replaced with two pairs of french doors. One pair of doors leads to the bedroom, the other leads to the living room. The olive trees were planted to provide shade and privacy.
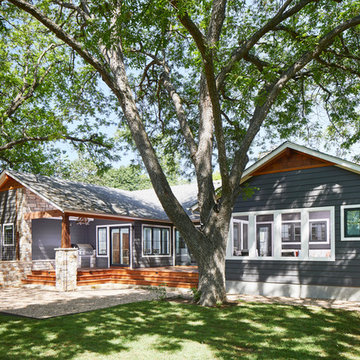
Photography by Andrea Calo
Kleines, Einstöckiges Country Einfamilienhaus mit Mix-Fassade, blauer Fassadenfarbe, Walmdach und Schindeldach in Austin
Kleines, Einstöckiges Country Einfamilienhaus mit Mix-Fassade, blauer Fassadenfarbe, Walmdach und Schindeldach in Austin
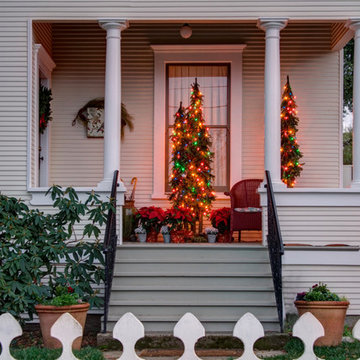
Kleines, Zweistöckiges Klassisches Haus mit beiger Fassadenfarbe, Walmdach und Schindeldach in San Francisco
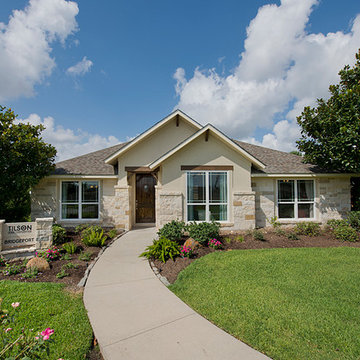
A daytime view of the exterior of the Bridgeport.
The Bridgeport's open floor plan provides great flow and includes a family room featuring raised ceilings with wood beams. The country kitchen offers plenty of cabinets, a pantry, and an oversized work island. A stepped ceiling in the dining room and foyer help give this home an airy feel. The master suite features cathedral ceilings with wood beams in the bedroom plus a soaking tub, custom shower, and twin lavatories.
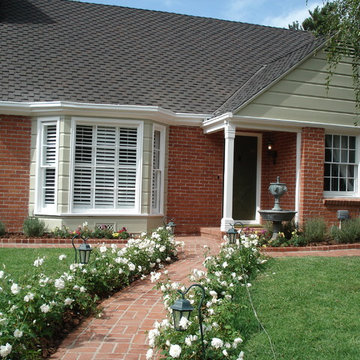
Exterior AFTER CKlein Properties renovation
Kleines, Einstöckiges Klassisches Haus mit Backsteinfassade, roter Fassadenfarbe und Walmdach in Los Angeles
Kleines, Einstöckiges Klassisches Haus mit Backsteinfassade, roter Fassadenfarbe und Walmdach in Los Angeles
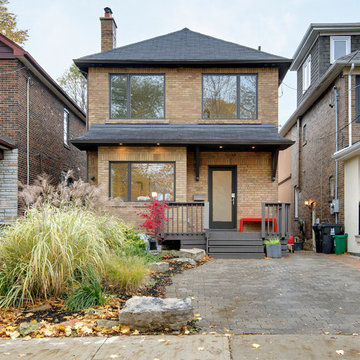
Andrew Snow Photography
Kleines, Zweistöckiges Modernes Haus mit Backsteinfassade, gelber Fassadenfarbe und Walmdach in Toronto
Kleines, Zweistöckiges Modernes Haus mit Backsteinfassade, gelber Fassadenfarbe und Walmdach in Toronto
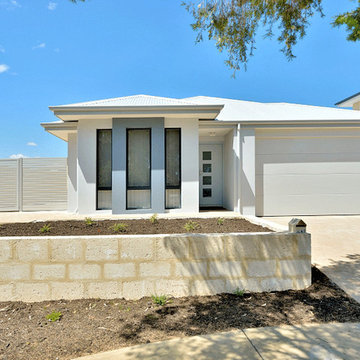
Einstöckiges, Kleines Modernes Einfamilienhaus mit weißer Fassadenfarbe, Walmdach und Blechdach in Perth
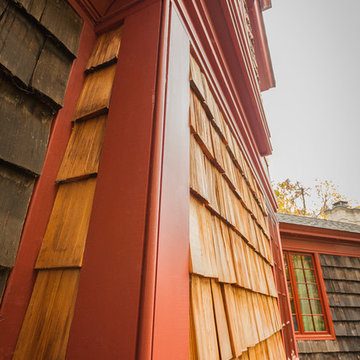
Detail of corner trim with 3/4 round bead, painted Chinese Red. True cedar shakes fill the panels.
Bill Meyer Photography
Kleine, Zweistöckige Asiatische Holzfassade Haus mit brauner Fassadenfarbe und Walmdach in Chicago
Kleine, Zweistöckige Asiatische Holzfassade Haus mit brauner Fassadenfarbe und Walmdach in Chicago
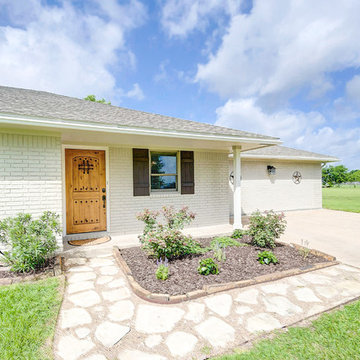
White brick exterior with black shutters, grey shingle roof, natural stone walkway, and natural wood front door. Jennifer Vera Photography.
Kleines, Einstöckiges Klassisches Einfamilienhaus mit Backsteinfassade, weißer Fassadenfarbe, Walmdach und Schindeldach in Houston
Kleines, Einstöckiges Klassisches Einfamilienhaus mit Backsteinfassade, weißer Fassadenfarbe, Walmdach und Schindeldach in Houston
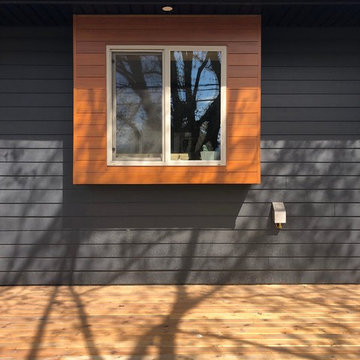
Kleines, Einstöckiges Modernes Einfamilienhaus mit Metallfassade, oranger Fassadenfarbe, Walmdach und Schindeldach in Vancouver
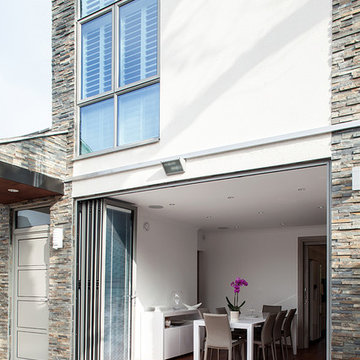
Kleines, Zweistöckiges Modernes Haus mit weißer Fassadenfarbe und Walmdach in London
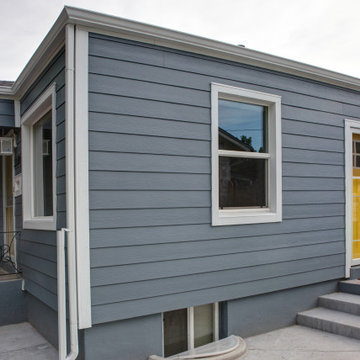
This Post-War home in Englewood's Arapahoe Acres neighborhood was in need of an update. While not of the mid-century modern style some of the neighboring homes were built with, this home was bursting with potential. Check out how much charm the finished product has. We installed James Hardie siding and trim. We used James Hardie's ColorPlus factory finish color Boothbay Blue for the siding and Arctic White for the trim. The bright yellow door was a custom color from Sherwin-Williams, picked to match the mid-century patio furniture that came with the house, and we think it's the bow on top.
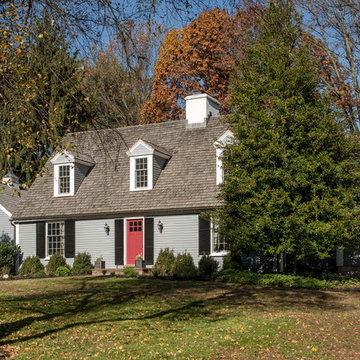
Angle Eye Photogrpahy
Kleines, Zweistöckiges Haus mit grauer Fassadenfarbe, Walmdach und Schindeldach in Philadelphia
Kleines, Zweistöckiges Haus mit grauer Fassadenfarbe, Walmdach und Schindeldach in Philadelphia
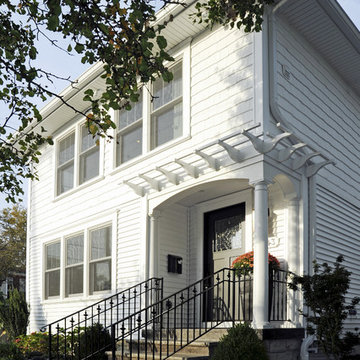
Addition and renovation by Ketron Custom Builders. Photography by Daniel Feldkamp.
Zweistöckige, Kleine Klassische Holzfassade Haus mit weißer Fassadenfarbe und Walmdach in Kolumbus
Zweistöckige, Kleine Klassische Holzfassade Haus mit weißer Fassadenfarbe und Walmdach in Kolumbus
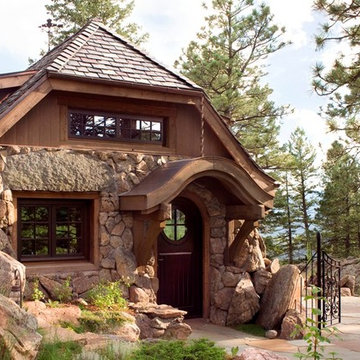
This award-winning and intimate cottage was rebuilt on the site of a deteriorating outbuilding. Doubling as a custom jewelry studio and guest retreat, the cottage’s timeless design was inspired by old National Parks rough-stone shelters that the owners had fallen in love with. A single living space boasts custom built-ins for jewelry work, a Murphy bed for overnight guests, and a stone fireplace for warmth and relaxation. A cozy loft nestles behind rustic timber trusses above. Expansive sliding glass doors open to an outdoor living terrace overlooking a serene wooded meadow.
Photos by: Emily Minton Redfield
Kleine Häuser mit Walmdach Ideen und Design
9