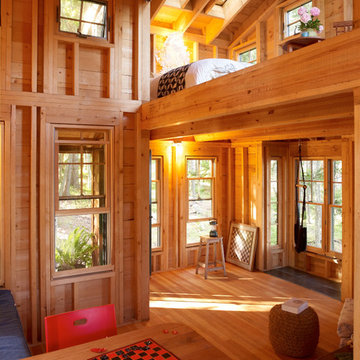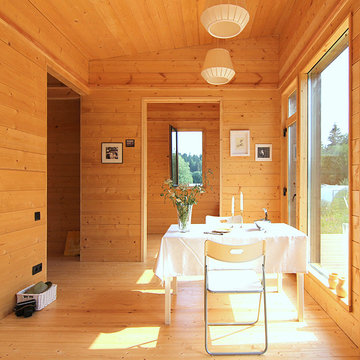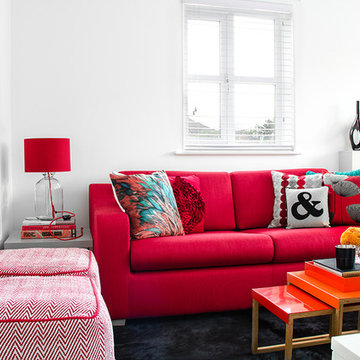Kleine Holzfarbene Wohnzimmer Ideen und Design
Suche verfeinern:
Budget
Sortieren nach:Heute beliebt
41 – 60 von 477 Fotos
1 von 3

Kleines, Abgetrenntes Uriges Wohnzimmer ohne Kamin mit brauner Wandfarbe, braunem Holzboden und TV-Wand in Denver

© Tom McConnell Photography
Kleines Modernes Wohnzimmer mit grauer Wandfarbe und braunem Holzboden in Austin
Kleines Modernes Wohnzimmer mit grauer Wandfarbe und braunem Holzboden in Austin

I built this on my property for my aging father who has some health issues. Handicap accessibility was a factor in design. His dream has always been to try retire to a cabin in the woods. This is what he got.
It is a 1 bedroom, 1 bath with a great room. It is 600 sqft of AC space. The footprint is 40' x 26' overall.
The site was the former home of our pig pen. I only had to take 1 tree to make this work and I planted 3 in its place. The axis is set from root ball to root ball. The rear center is aligned with mean sunset and is visible across a wetland.
The goal was to make the home feel like it was floating in the palms. The geometry had to simple and I didn't want it feeling heavy on the land so I cantilevered the structure beyond exposed foundation walls. My barn is nearby and it features old 1950's "S" corrugated metal panel walls. I used the same panel profile for my siding. I ran it vertical to match the barn, but also to balance the length of the structure and stretch the high point into the canopy, visually. The wood is all Southern Yellow Pine. This material came from clearing at the Babcock Ranch Development site. I ran it through the structure, end to end and horizontally, to create a seamless feel and to stretch the space. It worked. It feels MUCH bigger than it is.
I milled the material to specific sizes in specific areas to create precise alignments. Floor starters align with base. Wall tops adjoin ceiling starters to create the illusion of a seamless board. All light fixtures, HVAC supports, cabinets, switches, outlets, are set specifically to wood joints. The front and rear porch wood has three different milling profiles so the hypotenuse on the ceilings, align with the walls, and yield an aligned deck board below. Yes, I over did it. It is spectacular in its detailing. That's the benefit of small spaces.
Concrete counters and IKEA cabinets round out the conversation.
For those who cannot live tiny, I offer the Tiny-ish House.
Photos by Ryan Gamma
Staging by iStage Homes
Design Assistance Jimmy Thornton
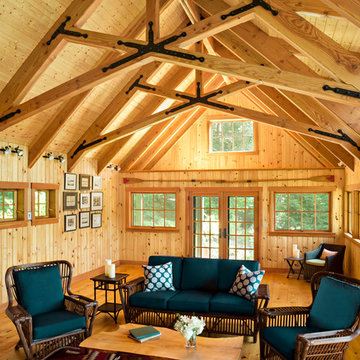
This project is a simple family gathering space next to the lake, with a small screen pavilion at waters edge. The large volume is used for music performances and family events. A seasonal (unheated) space allows us to utilize different windows--tllt in awnings, downward operating single hung windows, all with single glazing.

Offenes, Kleines, Repräsentatives, Fernseherloses Industrial Wohnzimmer ohne Kamin mit braunem Holzboden und roter Wandfarbe in Los Angeles
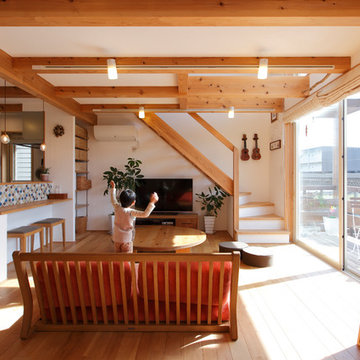
Kleines, Offenes Asiatisches Wohnzimmer ohne Kamin mit weißer Wandfarbe, freistehendem TV und braunem Holzboden in Sonstige

Photo by Bozeman Daily Chronicle - Adrian Sanchez-Gonzales
*Plenty of rooms under the eaves for 2 sectional pieces doubling as twin beds
* One sectional piece doubles as headboard for a (hidden King size bed).
* Storage chests double as coffee tables.
* Laminate floors

The living room is the centerpiece for this farm animal chic apartment, blending urban, modern & rustic in a uniquely Dallas feel.
Photography by Anthony Ford Photography and Tourmaxx Real Estate Media
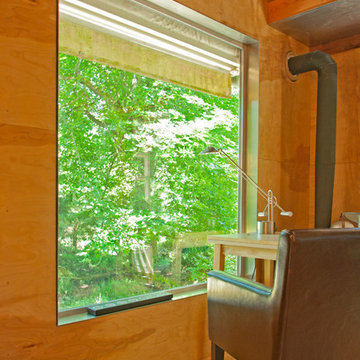
Large windows in the small cabin enhance the connection to the outdoors, making a small space feel larger than it actually is.
Kleines Rustikales Wohnzimmer im Loft-Stil mit Kaminofen in Seattle
Kleines Rustikales Wohnzimmer im Loft-Stil mit Kaminofen in Seattle

This warm Hemlock walls home finished with a Sherwin Williams lacquer sealer for durability in this modern style cabin has a masonry double sided fireplace as its focal point. Large Marvin windows and patio doors with transoms allow a full glass wall for lake viewing. Built in wood cubbie in the stone fireplace.
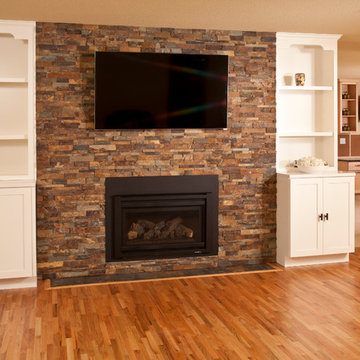
Roger Turk - Northlight Photography
Kleines, Abgetrenntes Modernes Wohnzimmer mit beiger Wandfarbe, hellem Holzboden, Kamin, Kaminumrandung aus Stein und TV-Wand in Seattle
Kleines, Abgetrenntes Modernes Wohnzimmer mit beiger Wandfarbe, hellem Holzboden, Kamin, Kaminumrandung aus Stein und TV-Wand in Seattle
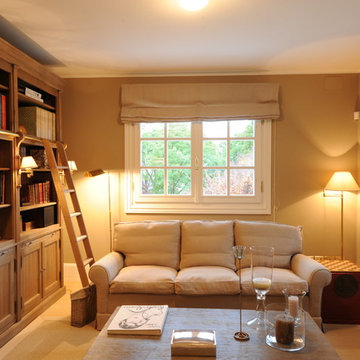
Kleine Country Bibliothek mit beiger Wandfarbe, hellem Holzboden und beigem Boden in Venedig

The living room sits a few steps above the dining/kitchen area to take advantage of the spectacular views. Photo by Will Austin
Kleines, Repräsentatives, Fernseherloses Modernes Wohnzimmer im Loft-Stil mit beiger Wandfarbe, hellem Holzboden, Kaminofen und Kaminumrandung aus Metall in Seattle
Kleines, Repräsentatives, Fernseherloses Modernes Wohnzimmer im Loft-Stil mit beiger Wandfarbe, hellem Holzboden, Kaminofen und Kaminumrandung aus Metall in Seattle
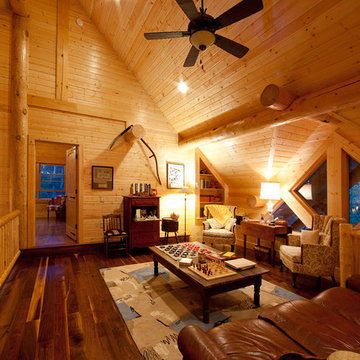
A gathering place in the loft of this stunning log home
Kleiner, Offener Rustikaler Hobbyraum mit hellem Holzboden und Kaminumrandung aus Stein in Sonstige
Kleiner, Offener Rustikaler Hobbyraum mit hellem Holzboden und Kaminumrandung aus Stein in Sonstige
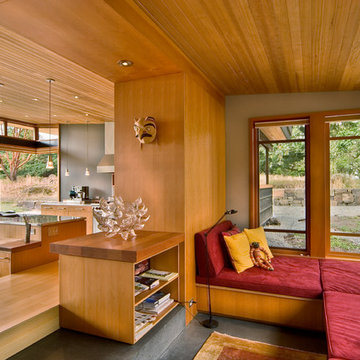
Photographer: Michael Skott
Kleines, Offenes Modernes Wohnzimmer mit grauer Wandfarbe in Seattle
Kleines, Offenes Modernes Wohnzimmer mit grauer Wandfarbe in Seattle
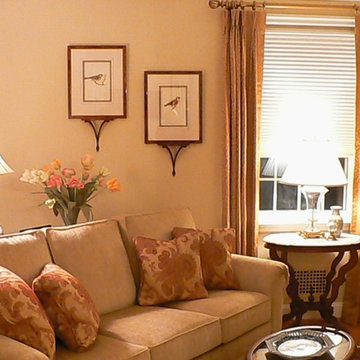
This traditionally designed living room is the perfect place to relax with a good book or socialize with family and friends. The new room design incorporated treasured heirlooms for a beautifully completed space. Custom furnishing and drapery panels are highlighted by the newly painted room and refinished floors. Hunter Douglas shades provided insulation and privacy.
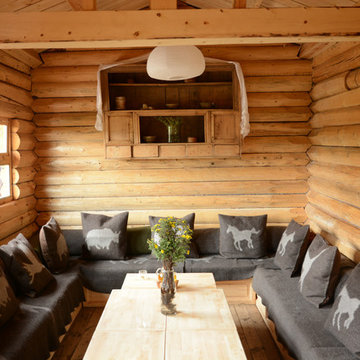
Blake Civiello Architecture makes regular visits to consult camp operators on green building methods, space planning, and cold weather insulation among other architecture-related questions. Photos by Norden Camp www.NordenTravel.com
Kleine Holzfarbene Wohnzimmer Ideen und Design
3
