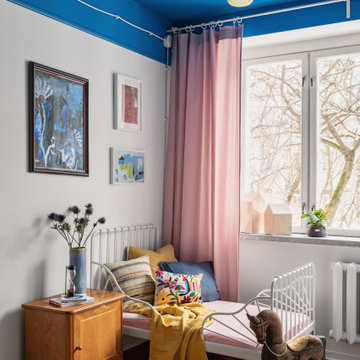Kleine Kinderzimmer Ideen und Design
Suche verfeinern:
Budget
Sortieren nach:Heute beliebt
1 – 20 von 8.213 Fotos
1 von 3
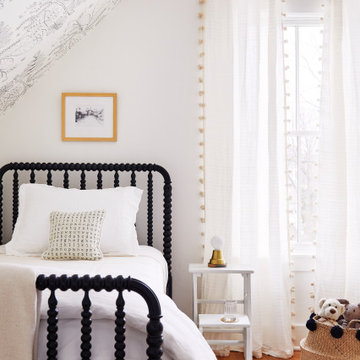
We wallpapered the slanted wall to hide the many and major imperfections of the old house.
Kleines Klassisches Kinderzimmer mit braunem Holzboden in Sonstige
Kleines Klassisches Kinderzimmer mit braunem Holzboden in Sonstige

Bunk bedroom featuring custom built-in bunk beds with white oak stair treads painted railing, niches with outlets and lighting, custom drapery and decorative lighting
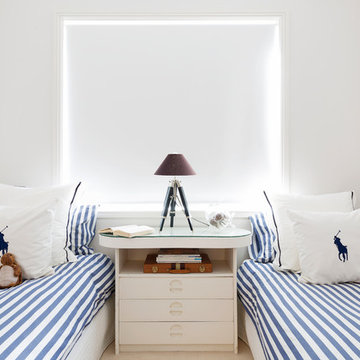
Kleines Maritimes Jungszimmer mit Schlafplatz, weißer Wandfarbe, Teppichboden und beigem Boden in Cambridgeshire
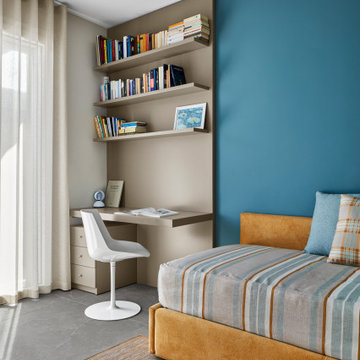
La cameretta riprende i colori utilizzati in tutto l'appartamento: il beige delle pareti, il tortora dello scrittoio, disegnato e realizzato su misura, il verde petrolio della parete che fa da sfondo al letto, l'ocra dei tessuti.
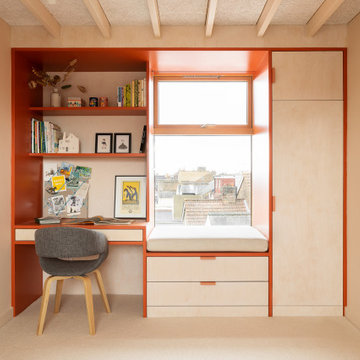
Large attic bedroom with bespoke joinery. Wall colour is 'Light Beauvais' and joinery colour is 'Heat' by Little Greene with white oiled birch plwyood fronts.

Dormitorio juvenil. Muebles modulares a medida para aprovechar todo el espacio. Papeles coordinados para dar un aspecto juvenil con un toque industrial.
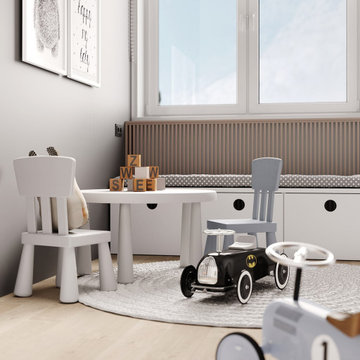
Kleines Jungszimmer mit Spielecke, grauer Wandfarbe, Teppichboden und beigem Boden in Sonstige
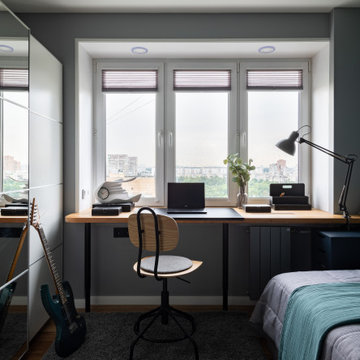
Kleines Kinderzimmer mit Schlafplatz, grüner Wandfarbe, braunem Holzboden und Ziegelwänden in Moskau
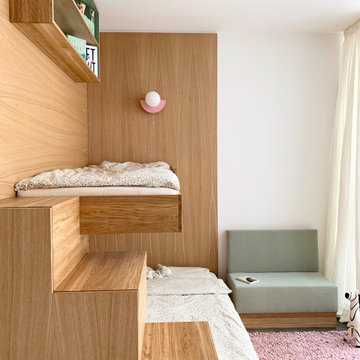
Kleines Modernes Mädchenzimmer mit Spielecke, weißer Wandfarbe, Betonboden, grauem Boden und Holzwänden in Berlin
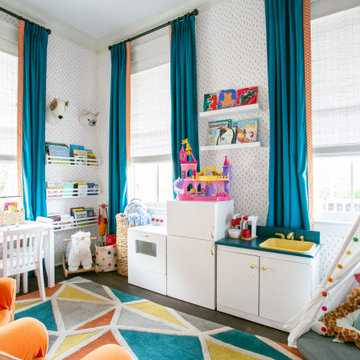
With the kids’ rooms located upstairs, they used a smaller downstairs room as a play area for our two young children. Fun wallpaper, bright draperies and colorful wall art invite the kids right in. They love this room!

Using the family’s love of nature and travel as a launching point, we designed an earthy and layered room for two brothers to share. The playful yet timeless wallpaper was one of the first selections, and then everything else fell in place.
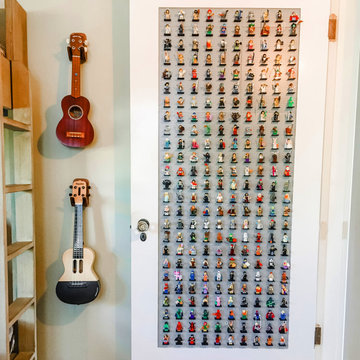
Inspired by a trip to Legoland, I devised a unique way to cantilever the Lego Minifigure base plates to the gray base plate perpendicularly without having to use glue. Just don't slam the door.
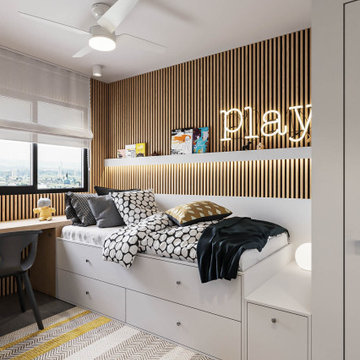
Kleines Modernes Jungszimmer mit Schlafplatz, weißer Wandfarbe, Porzellan-Bodenfliesen, grauem Boden und Holzwänden in Valencia
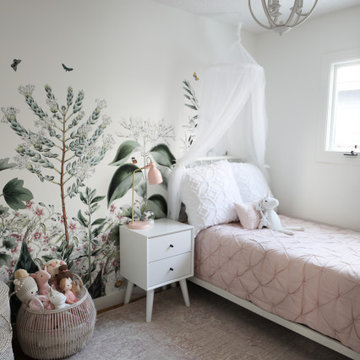
Sweet girls bedroom with floral wallpaper and subtle pink accents.
Kleines Modernes Mädchenzimmer mit Schlafplatz, weißer Wandfarbe, hellem Holzboden und Tapetenwänden in Calgary
Kleines Modernes Mädchenzimmer mit Schlafplatz, weißer Wandfarbe, hellem Holzboden und Tapetenwänden in Calgary
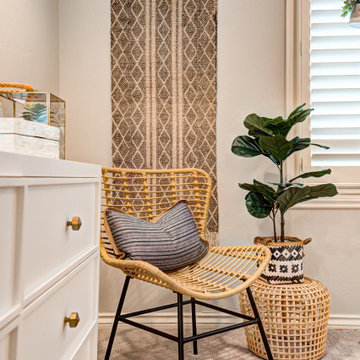
Kleines Kinderzimmer mit Schlafplatz, grauer Wandfarbe und Teppichboden in Oklahoma City
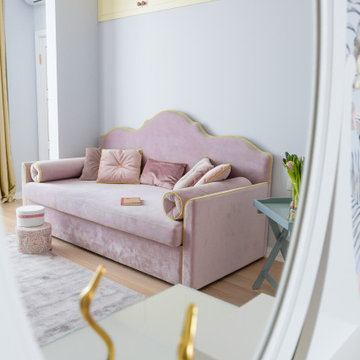
Kleines Modernes Kinderzimmer mit Schlafplatz, bunten Wänden, braunem Holzboden und beigem Boden in Sankt Petersburg

Kleines, Neutrales Country Kinderzimmer mit Teppichboden, beigem Boden, Spielecke und beiger Wandfarbe in Gloucestershire
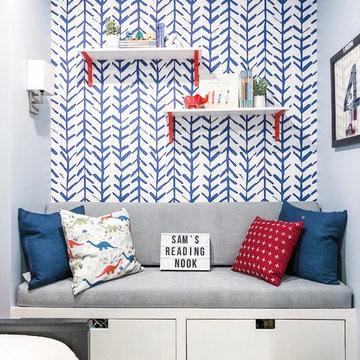
Eclectic / modern style room for a dinosaur-obsessed 5 year old Brooklyn boy. Maximized the compact space by using built-in storage as a multifunctional, cozy reading nook with custom high-performance upholstery (i.e., kid-friendly). Used tones of blue in wallpaper, walls, and furniture to ground the space and keep it mature as he grows up - but with vibrant, fun pops of red for now.
Photo credit: Erin Coren, ASID, Curated Nest Interiors

Winner of the 2018 Tour of Homes Best Remodel, this whole house re-design of a 1963 Bennet & Johnson mid-century raised ranch home is a beautiful example of the magic we can weave through the application of more sustainable modern design principles to existing spaces.
We worked closely with our client on extensive updates to create a modernized MCM gem.
Extensive alterations include:
- a completely redesigned floor plan to promote a more intuitive flow throughout
- vaulted the ceilings over the great room to create an amazing entrance and feeling of inspired openness
- redesigned entry and driveway to be more inviting and welcoming as well as to experientially set the mid-century modern stage
- the removal of a visually disruptive load bearing central wall and chimney system that formerly partitioned the homes’ entry, dining, kitchen and living rooms from each other
- added clerestory windows above the new kitchen to accentuate the new vaulted ceiling line and create a greater visual continuation of indoor to outdoor space
- drastically increased the access to natural light by increasing window sizes and opening up the floor plan
- placed natural wood elements throughout to provide a calming palette and cohesive Pacific Northwest feel
- incorporated Universal Design principles to make the home Aging In Place ready with wide hallways and accessible spaces, including single-floor living if needed
- moved and completely redesigned the stairway to work for the home’s occupants and be a part of the cohesive design aesthetic
- mixed custom tile layouts with more traditional tiling to create fun and playful visual experiences
- custom designed and sourced MCM specific elements such as the entry screen, cabinetry and lighting
- development of the downstairs for potential future use by an assisted living caretaker
- energy efficiency upgrades seamlessly woven in with much improved insulation, ductless mini splits and solar gain
Kleine Kinderzimmer Ideen und Design
1
