Kleine Küchen mit Rückwand-Fenster Ideen und Design
Suche verfeinern:
Budget
Sortieren nach:Heute beliebt
21 – 40 von 220 Fotos
1 von 3

Планировочное решение: Миловзорова Наталья
Концепция: Миловзорова Наталья
Визуализация: Мовляйко Роман
Рабочая документация: Миловзорова Наталья, Царевская Ольга
Спецификация и смета: Царевская Ольга
Закупки: Миловзорова Наталья, Царевская Ольга
Авторский надзор: Миловзорова Наталья, Царевская Ольга
Фотограф: Лоскутов Михаил
Стиль: Соболева Дарья
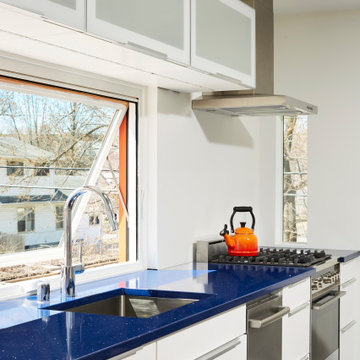
Side Street Suite is a contemporary 640-square-foot accessory dwelling unit (ADU) that sits perched among trees in Minneapolis. The homeowner is an empty nester who no longer desired to inhabit a 2,700 square feet home. A unique solution was to build a one-bedroom ADU in the backyard of his rental duplex.
The ADU feels much larger than would seem possible thanks to strategically placed glass on all exterior walls and roof. The home is expanded with unique views which in turn create a dynamic experience of the path of sunlight over the course of the day. The kitchen is compact yet well-appointed, offering most of the amenities of a larger home, albeit in more compact form. The bedroom is flanked by a walk-in closet and a full bathroom containing a combination washer/dryer. Playful, bold colors enliven the interiors: blue stair treads and wood handrail and blue quartz countertop. Exterior materials of composite wood siding and cement board panels were chosen for low-maintenance and durability.
Bikers passing by the property often give the owner a thumbs-up, indicative of neighborhood enthusiasm and support for “building small.”

Kleine Moderne Küche in L-Form mit Unterbauwaschbecken, flächenbündigen Schrankfronten, hellbraunen Holzschränken, Quarzwerkstein-Arbeitsplatte, schwarzen Elektrogeräten, Marmorboden, Kücheninsel, weißem Boden, weißer Arbeitsplatte und Rückwand-Fenster in San Francisco
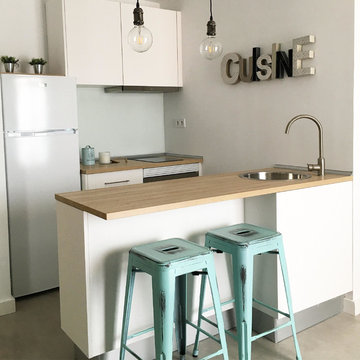
Vista de cocina de salón-comedor-cocina de apartamento de un dormitorio, destinado al uso vacacional. De diseño sencillo y fresco. De diseño nórdico con toques industriales. Siempre buscando la sencillez visual y la funcionalidad.
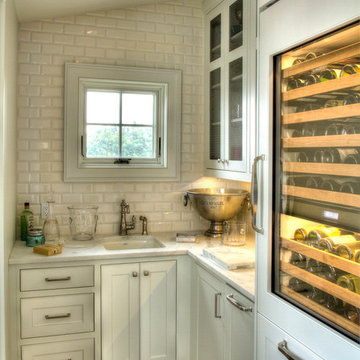
Zweizeilige, Kleine Klassische Küche ohne Insel mit hellem Holzboden, Vorratsschrank, flächenbündigen Schrankfronten, weißen Schränken, Marmor-Arbeitsplatte, Küchenrückwand in Weiß, Rückwand-Fenster, Küchengeräten aus Edelstahl und weißer Arbeitsplatte in Minneapolis
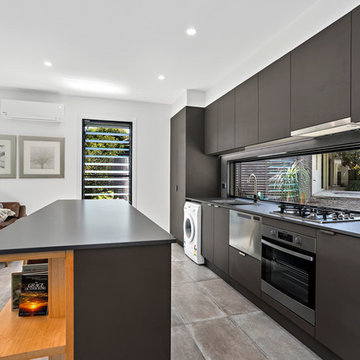
Offene, Zweizeilige, Kleine Maritime Küche mit Einbauwaschbecken, flächenbündigen Schrankfronten, Rückwand-Fenster, Küchengeräten aus Edelstahl, Kücheninsel, schwarzer Arbeitsplatte, grauen Schränken, Quarzwerkstein-Arbeitsplatte, Küchenrückwand in Grau, Keramikboden und beigem Boden in Sonstige
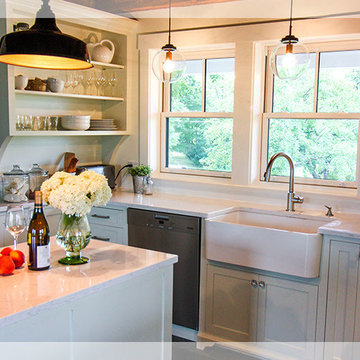
Small kitchen takes on big style. The U-Shaped kitchen design features open shelves, center island and functional workspace for cooking. Farmhouse sink with marble countertops complement the soft grey cabinetry.
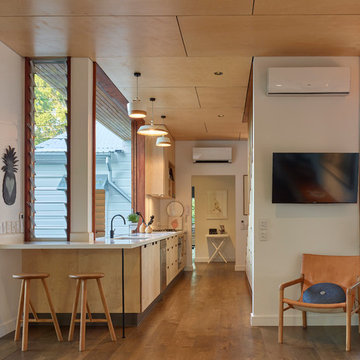
Scott Burrows
Zweizeilige, Kleine Moderne Küche mit flächenbündigen Schrankfronten, hellen Holzschränken, Quarzwerkstein-Arbeitsplatte, Küchenrückwand in Weiß, Küchengeräten aus Edelstahl, braunem Boden, weißer Arbeitsplatte, Unterbauwaschbecken, Rückwand-Fenster und braunem Holzboden in Brisbane
Zweizeilige, Kleine Moderne Küche mit flächenbündigen Schrankfronten, hellen Holzschränken, Quarzwerkstein-Arbeitsplatte, Küchenrückwand in Weiß, Küchengeräten aus Edelstahl, braunem Boden, weißer Arbeitsplatte, Unterbauwaschbecken, Rückwand-Fenster und braunem Holzboden in Brisbane
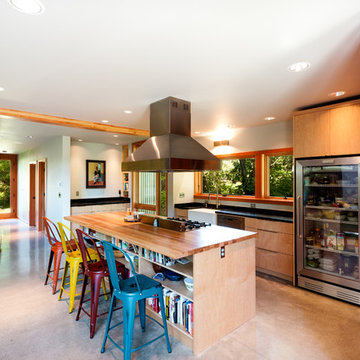
Container House kitchen
Kleine, Zweizeilige Moderne Wohnküche mit Landhausspüle, flächenbündigen Schrankfronten, Arbeitsplatte aus Holz, Betonboden, Kücheninsel, hellbraunen Holzschränken, Küchenrückwand in Weiß, Rückwand-Fenster, Küchengeräten aus Edelstahl, grauem Boden und brauner Arbeitsplatte in Seattle
Kleine, Zweizeilige Moderne Wohnküche mit Landhausspüle, flächenbündigen Schrankfronten, Arbeitsplatte aus Holz, Betonboden, Kücheninsel, hellbraunen Holzschränken, Küchenrückwand in Weiß, Rückwand-Fenster, Küchengeräten aus Edelstahl, grauem Boden und brauner Arbeitsplatte in Seattle

Geschlossene, Kleine Moderne Küche in U-Form mit Unterbauwaschbecken, Granit-Arbeitsplatte, Rückwand-Fenster, schwarzen Elektrogeräten, Halbinsel, flächenbündigen Schrankfronten, hellbraunen Holzschränken und grauer Arbeitsplatte in Los Angeles
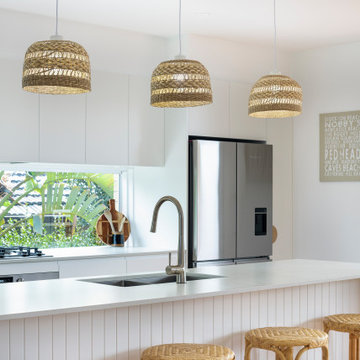
Zweizeilige, Kleine Maritime Wohnküche mit Unterbauwaschbecken, flächenbündigen Schrankfronten, weißen Schränken, Quarzwerkstein-Arbeitsplatte, Küchenrückwand in Weiß, Rückwand-Fenster, Küchengeräten aus Edelstahl, Kücheninsel und weißer Arbeitsplatte in Newcastle - Maitland
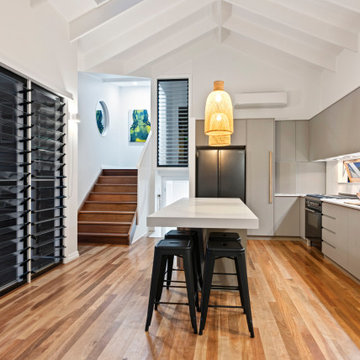
Kleine Nordische Wohnküche in L-Form mit Unterbauwaschbecken, grauen Schränken, Quarzwerkstein-Arbeitsplatte, Küchenrückwand in Grau, Rückwand-Fenster, schwarzen Elektrogeräten, hellem Holzboden, Kücheninsel, beigem Boden und weißer Arbeitsplatte in Brisbane
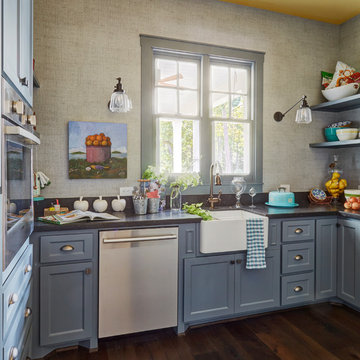
Mike Kaskel
Kleine Klassische Küche ohne Insel in U-Form mit Landhausspüle, Schrankfronten im Shaker-Stil, blauen Schränken, Rückwand-Fenster, Küchengeräten aus Edelstahl, dunklem Holzboden und braunem Boden in Houston
Kleine Klassische Küche ohne Insel in U-Form mit Landhausspüle, Schrankfronten im Shaker-Stil, blauen Schränken, Rückwand-Fenster, Küchengeräten aus Edelstahl, dunklem Holzboden und braunem Boden in Houston
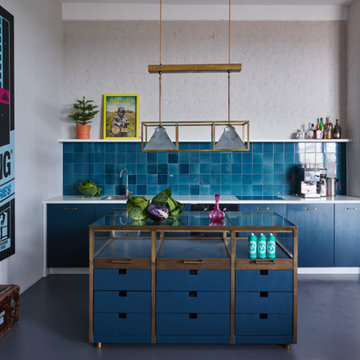
Fotograf: Ragnar Schmuck
Einzeilige, Kleine Eklektische Küche mit flächenbündigen Schrankfronten, blauen Schränken, Glas-Arbeitsplatte, Küchenrückwand in Blau, Betonboden, Kücheninsel und Rückwand-Fenster in Berlin
Einzeilige, Kleine Eklektische Küche mit flächenbündigen Schrankfronten, blauen Schränken, Glas-Arbeitsplatte, Küchenrückwand in Blau, Betonboden, Kücheninsel und Rückwand-Fenster in Berlin
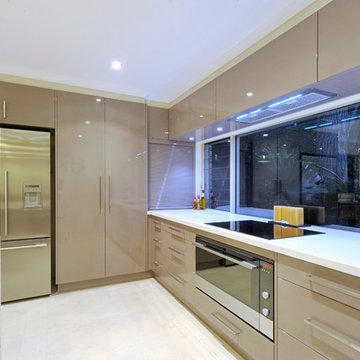
Kleine Moderne Wohnküche in L-Form mit flächenbündigen Schrankfronten, Küchengeräten aus Edelstahl, Porzellan-Bodenfliesen, Doppelwaschbecken, beigen Schränken, Granit-Arbeitsplatte, Rückwand-Fenster, Halbinsel und weißem Boden in Newcastle - Maitland
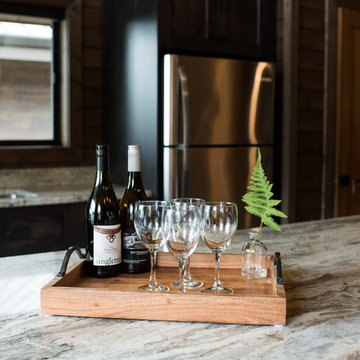
Gorgeous custom rental cabins built for the Sandpiper Resort in Harrison Mills, BC. Some key features include timber frame, quality Woodtone siding, and interior design finishes to create a luxury cabin experience.
Photo by Brooklyn D Photography
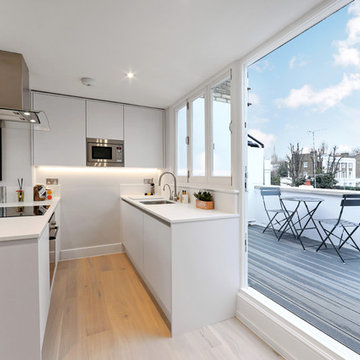
Raymond Dowling
Zweizeilige, Kleine Moderne Schmale Küche mit Unterbauwaschbecken, flächenbündigen Schrankfronten, weißen Schränken, Küchengeräten aus Edelstahl, beigem Boden, weißer Arbeitsplatte, Küchenrückwand in Weiß, Rückwand-Fenster, hellem Holzboden und Halbinsel in London
Zweizeilige, Kleine Moderne Schmale Küche mit Unterbauwaschbecken, flächenbündigen Schrankfronten, weißen Schränken, Küchengeräten aus Edelstahl, beigem Boden, weißer Arbeitsplatte, Küchenrückwand in Weiß, Rückwand-Fenster, hellem Holzboden und Halbinsel in London

I built this on my property for my aging father who has some health issues. Handicap accessibility was a factor in design. His dream has always been to try retire to a cabin in the woods. This is what he got.
It is a 1 bedroom, 1 bath with a great room. It is 600 sqft of AC space. The footprint is 40' x 26' overall.
The site was the former home of our pig pen. I only had to take 1 tree to make this work and I planted 3 in its place. The axis is set from root ball to root ball. The rear center is aligned with mean sunset and is visible across a wetland.
The goal was to make the home feel like it was floating in the palms. The geometry had to simple and I didn't want it feeling heavy on the land so I cantilevered the structure beyond exposed foundation walls. My barn is nearby and it features old 1950's "S" corrugated metal panel walls. I used the same panel profile for my siding. I ran it vertical to match the barn, but also to balance the length of the structure and stretch the high point into the canopy, visually. The wood is all Southern Yellow Pine. This material came from clearing at the Babcock Ranch Development site. I ran it through the structure, end to end and horizontally, to create a seamless feel and to stretch the space. It worked. It feels MUCH bigger than it is.
I milled the material to specific sizes in specific areas to create precise alignments. Floor starters align with base. Wall tops adjoin ceiling starters to create the illusion of a seamless board. All light fixtures, HVAC supports, cabinets, switches, outlets, are set specifically to wood joints. The front and rear porch wood has three different milling profiles so the hypotenuse on the ceilings, align with the walls, and yield an aligned deck board below. Yes, I over did it. It is spectacular in its detailing. That's the benefit of small spaces.
Concrete counters and IKEA cabinets round out the conversation.
For those who cannot live tiny, I offer the Tiny-ish House.
Photos by Ryan Gamma
Staging by iStage Homes
Design Assistance Jimmy Thornton
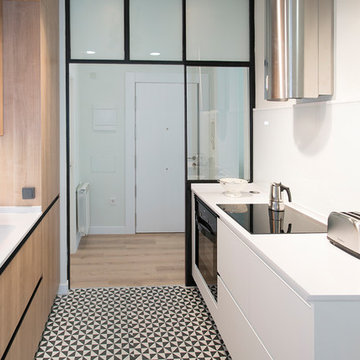
Cocina de diseño en el centro de Madrid.
Muebles en laminado blanco mate y madera, con toques en negro y acero inoxidable.
Sin tirador, uñeros lacados en blanco y negro.
Electrodomésticos integrados, salvo horno y microondas en negro.
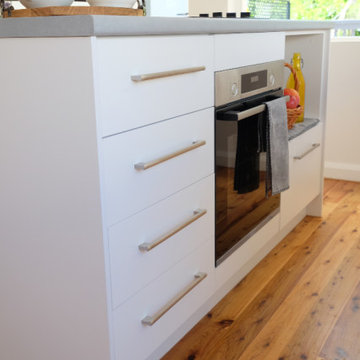
Combined kitchen and dining space for 2 bedroom cottage in Willoughby, Sydney, NSW. Contemporary Cottage design that combines luxurious indoor and outdoor living together by incorporating a gas lift servery as well as glass sliding door onto undercover deck area. Other features include custom cabinetry, island bench and built in dining table.
Kleine Küchen mit Rückwand-Fenster Ideen und Design
2