Kleine Küchen mit weißen Schränken Ideen und Design
Suche verfeinern:
Budget
Sortieren nach:Heute beliebt
141 – 160 von 41.812 Fotos
1 von 3

Photos By Cadan Photography - Richard Cadan
Kleine, Offene Moderne Küche in L-Form mit Unterbauwaschbecken, flächenbündigen Schrankfronten, weißen Schränken, Marmor-Arbeitsplatte, Küchenrückwand in Weiß, Küchengeräten aus Edelstahl, hellem Holzboden, Kücheninsel und braunem Boden in New York
Kleine, Offene Moderne Küche in L-Form mit Unterbauwaschbecken, flächenbündigen Schrankfronten, weißen Schränken, Marmor-Arbeitsplatte, Küchenrückwand in Weiß, Küchengeräten aus Edelstahl, hellem Holzboden, Kücheninsel und braunem Boden in New York

Additional pullout storage was custom designed under the stairs allowing for pantry, brooms and other utility items. When closed, the doors create a finished panelled effect, keeping the stair sophisticated and the storage hidden.
Photos: Dave Remple

Photography by Amy Birrer
This lovely beach cabin was completely remodeled to add more space and make it a bit more functional. Many vintage pieces were reused in keeping with the vintage of the space. We carved out new space in this beach cabin kitchen, bathroom and laundry area that was nonexistent in the previous layout. The original drainboard sink and gas range were incorporated into the new design as well as the reused door on the small reach-in pantry. The white tile countertop is trimmed in nautical rope detail and the backsplash incorporates subtle elements from the sea framed in beach glass colors. The client even chose light fixtures reminiscent of bulkhead lamps.
The bathroom doubles as a laundry area and is painted in blue and white with the same cream painted cabinets and countetop tile as the kitchen. We used a slightly different backsplash and glass pattern here and classic plumbing fixtures.
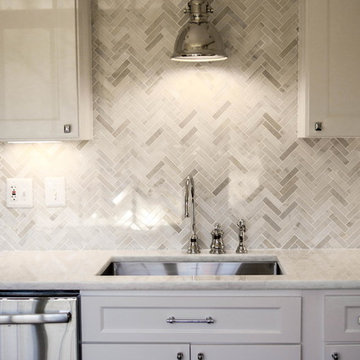
Gut Renovation and Re-Design by Morgan Taylor of Brass Bones Design
Photo: Chris Abels-Sinclair
Geschlossene, Kleine Moderne Küche ohne Insel in L-Form mit Waschbecken, Schrankfronten im Shaker-Stil, weißen Schränken, Quarzit-Arbeitsplatte, Küchenrückwand in Weiß, Rückwand aus Mosaikfliesen, Küchengeräten aus Edelstahl und dunklem Holzboden in Washington, D.C.
Geschlossene, Kleine Moderne Küche ohne Insel in L-Form mit Waschbecken, Schrankfronten im Shaker-Stil, weißen Schränken, Quarzit-Arbeitsplatte, Küchenrückwand in Weiß, Rückwand aus Mosaikfliesen, Küchengeräten aus Edelstahl und dunklem Holzboden in Washington, D.C.

Kleine Klassische Wohnküche ohne Insel in U-Form mit Waschbecken, flächenbündigen Schrankfronten, weißen Schränken, Küchenrückwand in Weiß, braunem Holzboden und Edelstahl-Arbeitsplatte in Madrid
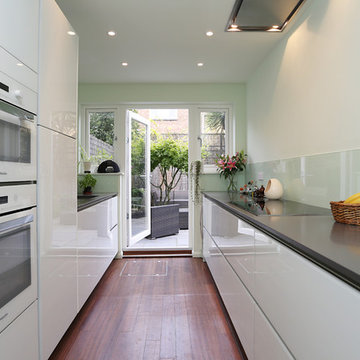
Brilliant White design glass kitchen with matching Brilliant White Miele appliances.
Style: Handleless kitchen
Worktop: Compac Smoke Grey Quartz
Geschlossene, Zweizeilige, Kleine Moderne Küche ohne Insel mit Waschbecken, Glasfronten, weißen Schränken, Quarzit-Arbeitsplatte, Küchenrückwand in Grün, Glasrückwand, weißen Elektrogeräten und dunklem Holzboden in London
Geschlossene, Zweizeilige, Kleine Moderne Küche ohne Insel mit Waschbecken, Glasfronten, weißen Schränken, Quarzit-Arbeitsplatte, Küchenrückwand in Grün, Glasrückwand, weißen Elektrogeräten und dunklem Holzboden in London

A pantry that has it all! Sliding baskets, drawers corner shelving and vertical storage (for baking pans and books) – the dream pantry for many! Pennington, NJ 08534.
Closet Possible
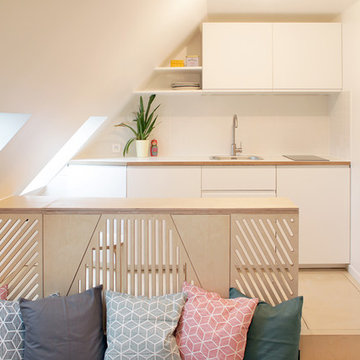
Bertrand Fompeyrine
Einzeilige, Kleine Moderne Wohnküche mit Unterbauwaschbecken, Kassettenfronten, weißen Schränken, Laminat-Arbeitsplatte, Küchenrückwand in Weiß, Rückwand aus Keramikfliesen und hellem Holzboden in Paris
Einzeilige, Kleine Moderne Wohnküche mit Unterbauwaschbecken, Kassettenfronten, weißen Schränken, Laminat-Arbeitsplatte, Küchenrückwand in Weiß, Rückwand aus Keramikfliesen und hellem Holzboden in Paris
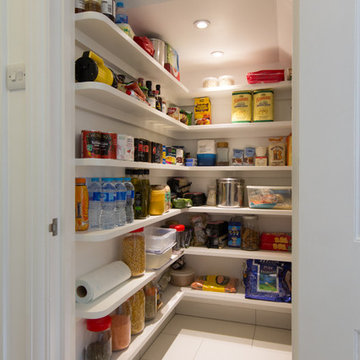
David Aldrich
Kleine Moderne Küche ohne Insel in L-Form mit Vorratsschrank, offenen Schränken, weißen Schränken und Keramikboden in London
Kleine Moderne Küche ohne Insel in L-Form mit Vorratsschrank, offenen Schränken, weißen Schränken und Keramikboden in London

Andrew Kist
A 750 square foot top floor apartment is transformed from a cramped and musty two bedroom into a sun-drenched aerie with a second floor home office recaptured from an old storage loft. Multiple skylights and a large picture window allow light to fill the space altering the feeling throughout the days and seasons. Views of New York Harbor, previously ignored, are now a daily event.
Featured in the Fall 2016 issue of Domino, and on Refinery 29.
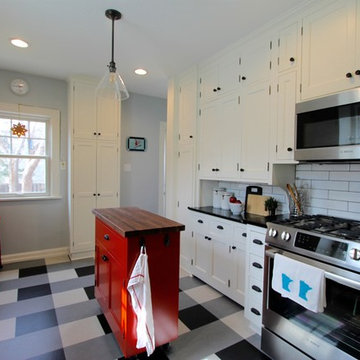
This was a craftsman style home with a funky kitchen layout. The homeowners wanted to keep the existing cabinets so new cabinets were added to match existing and it created more storage and countertop space. A patterned floor tile layout and pops of red made this a fun space! Construction by Next Era Construction.
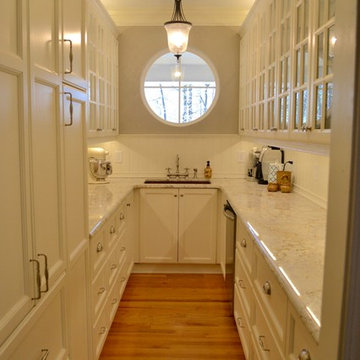
Zweizeilige, Kleine Klassische Küche ohne Insel mit Vorratsschrank, Waschbecken, weißen Schränken, Granit-Arbeitsplatte, Küchenrückwand in Weiß, Küchengeräten aus Edelstahl und hellem Holzboden in Atlanta

This old tiny kitchen now boasts big space, ideal for a small family or a bigger gathering. It's main feature is the customized black metal frame that hangs from the ceiling providing support for two natural maple butcher block shevles, but also divides the two rooms. A downdraft vent compliments the functionality and aesthetic of this installation.
The kitchen counters encroach into the dining room, providing more under counter storage. The concept of a proportionately larger peninsula allows more working and entertaining surface. The weightiness of the counters was balanced by the wall of tall cabinets. These cabinets provide most of the kitchen storage and boast an appliance garage, deep pantry and a clever lemans system for the corner storage.
Design: Astro Design Centre, Ottawa Canada
Photos: Doublespace Photography
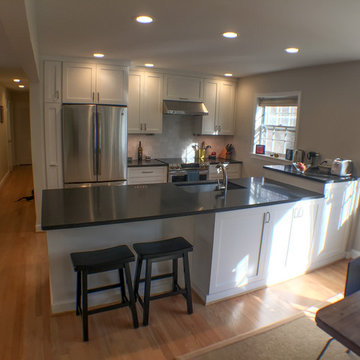
Sam Schweighart
Zweizeilige, Kleine Mid-Century Wohnküche mit Waschbecken, Schrankfronten im Shaker-Stil, weißen Schränken, Granit-Arbeitsplatte, Küchenrückwand in Weiß, Rückwand aus Steinfliesen, Küchengeräten aus Edelstahl, braunem Holzboden und Halbinsel in Washington, D.C.
Zweizeilige, Kleine Mid-Century Wohnküche mit Waschbecken, Schrankfronten im Shaker-Stil, weißen Schränken, Granit-Arbeitsplatte, Küchenrückwand in Weiß, Rückwand aus Steinfliesen, Küchengeräten aus Edelstahl, braunem Holzboden und Halbinsel in Washington, D.C.
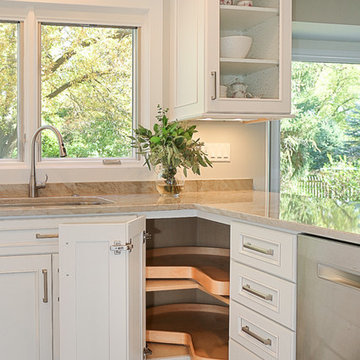
Zweizeilige, Kleine Klassische Wohnküche mit Unterbauwaschbecken, Schrankfronten mit vertiefter Füllung, weißen Schränken, Quarzit-Arbeitsplatte, Küchenrückwand in Grau, Rückwand aus Stein, Küchengeräten aus Edelstahl, hellem Holzboden und Halbinsel in Chicago
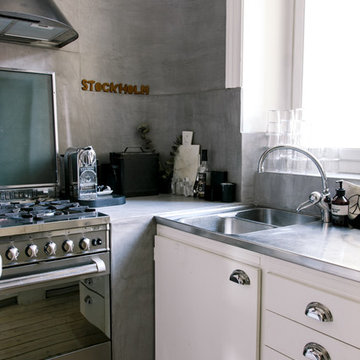
Nadja Endler © Houzz 2016
Kleine, Geschlossene Industrial Küche ohne Insel in L-Form mit Doppelwaschbecken, weißen Schränken, Edelstahl-Arbeitsplatte, Küchengeräten aus Edelstahl, hellem Holzboden und profilierten Schrankfronten in Stockholm
Kleine, Geschlossene Industrial Küche ohne Insel in L-Form mit Doppelwaschbecken, weißen Schränken, Edelstahl-Arbeitsplatte, Küchengeräten aus Edelstahl, hellem Holzboden und profilierten Schrankfronten in Stockholm
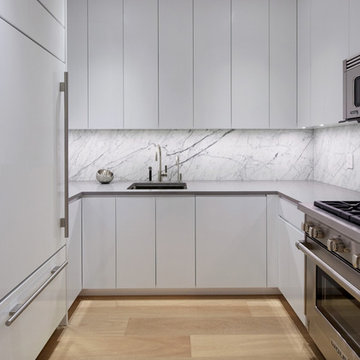
Steven Brown
Geschlossene, Kleine Moderne Küche ohne Insel in U-Form mit Unterbauwaschbecken, flächenbündigen Schrankfronten, weißen Schränken, Quarzwerkstein-Arbeitsplatte, Küchenrückwand in Weiß, Rückwand aus Stein, Küchengeräten aus Edelstahl und hellem Holzboden in New York
Geschlossene, Kleine Moderne Küche ohne Insel in U-Form mit Unterbauwaschbecken, flächenbündigen Schrankfronten, weißen Schränken, Quarzwerkstein-Arbeitsplatte, Küchenrückwand in Weiß, Rückwand aus Stein, Küchengeräten aus Edelstahl und hellem Holzboden in New York
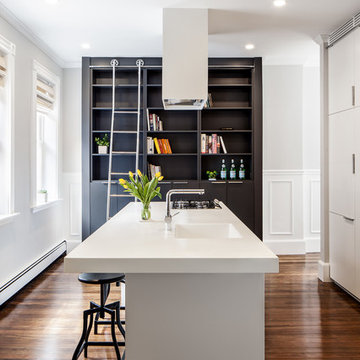
Matt Delphenich
Kleine Moderne Wohnküche mit integriertem Waschbecken, flächenbündigen Schrankfronten, weißen Schränken, Mineralwerkstoff-Arbeitsplatte, Elektrogeräten mit Frontblende, dunklem Holzboden und Kücheninsel in Boston
Kleine Moderne Wohnküche mit integriertem Waschbecken, flächenbündigen Schrankfronten, weißen Schränken, Mineralwerkstoff-Arbeitsplatte, Elektrogeräten mit Frontblende, dunklem Holzboden und Kücheninsel in Boston
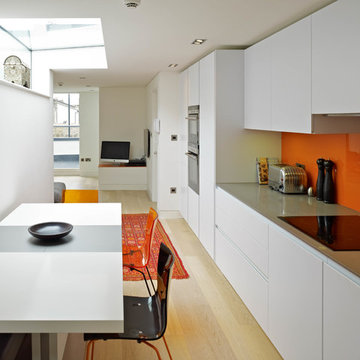
Photo by Tim Soar
Einzeilige, Kleine Moderne Wohnküche ohne Insel mit flächenbündigen Schrankfronten, weißen Schränken, Küchenrückwand in Orange, Glasrückwand, Küchengeräten aus Edelstahl und braunem Holzboden in London
Einzeilige, Kleine Moderne Wohnküche ohne Insel mit flächenbündigen Schrankfronten, weißen Schränken, Küchenrückwand in Orange, Glasrückwand, Küchengeräten aus Edelstahl und braunem Holzboden in London
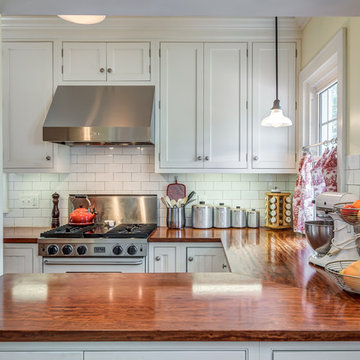
Built in the 1920's, this home's kitchen was small and in desperate need of a re-do (see before pics!!). Load bearing walls prevented us from opening up the space entirely, so a compromise was made to open up a pass thru to their back entry room. The result was more than the homeowner's could have dreamed of. The extra light, space and kitchen storage turned a once dingy kitchen in to the kitchen of their dreams.
Kleine Küchen mit weißen Schränken Ideen und Design
8