Kleine Küchen mit weißen Schränken Ideen und Design
Suche verfeinern:
Budget
Sortieren nach:Heute beliebt
161 – 180 von 41.812 Fotos
1 von 3
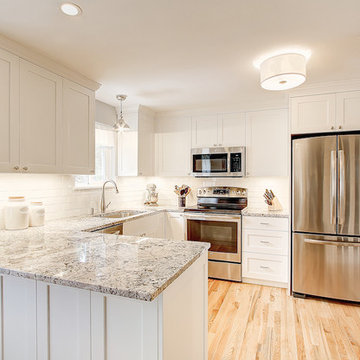
New floors, new painted cabinets, clean & crisp
Kleine Moderne Küche in U-Form mit Vorratsschrank, Unterbauwaschbecken, Schrankfronten im Shaker-Stil, weißen Schränken, Küchenrückwand in Weiß, Rückwand aus Metrofliesen, Küchengeräten aus Edelstahl, hellem Holzboden, Halbinsel und Granit-Arbeitsplatte in Seattle
Kleine Moderne Küche in U-Form mit Vorratsschrank, Unterbauwaschbecken, Schrankfronten im Shaker-Stil, weißen Schränken, Küchenrückwand in Weiß, Rückwand aus Metrofliesen, Küchengeräten aus Edelstahl, hellem Holzboden, Halbinsel und Granit-Arbeitsplatte in Seattle

Interior view of the kitchen area.
Interior design from Donald Ohlen at Ohlen Design. Photo by Adrian Gregorutti.
Offene, Einzeilige, Kleine Landhaus Küche mit Unterbauwaschbecken, Glasfronten, weißen Schränken, Küchenrückwand in Weiß, Rückwand aus Metrofliesen, Küchengeräten aus Edelstahl, hellem Holzboden, Kücheninsel und Arbeitsplatte aus Holz in San Francisco
Offene, Einzeilige, Kleine Landhaus Küche mit Unterbauwaschbecken, Glasfronten, weißen Schränken, Küchenrückwand in Weiß, Rückwand aus Metrofliesen, Küchengeräten aus Edelstahl, hellem Holzboden, Kücheninsel und Arbeitsplatte aus Holz in San Francisco
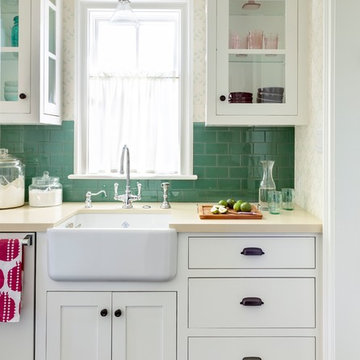
Mark Lohman for HGTV Magazine
Einzeilige, Kleine Maritime Küche mit Landhausspüle, Schrankfronten mit vertiefter Füllung, weißen Schränken, Quarzwerkstein-Arbeitsplatte, Küchenrückwand in Grün, Rückwand aus Glasfliesen und dunklem Holzboden in Los Angeles
Einzeilige, Kleine Maritime Küche mit Landhausspüle, Schrankfronten mit vertiefter Füllung, weißen Schränken, Quarzwerkstein-Arbeitsplatte, Küchenrückwand in Grün, Rückwand aus Glasfliesen und dunklem Holzboden in Los Angeles

The original layout on the ground floor of this beautiful semi detached property included a small well aged kitchen connected to the dinning area by a 70’s brick bar!
Since the kitchen is 'the heart of every home' and 'everyone always ends up in the kitchen at a party' our brief was to create an open plan space respecting the buildings original internal features and highlighting the large sash windows that over look the garden.
Jake Fitzjones Photography Ltd
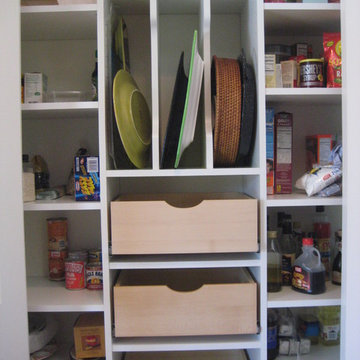
Kleine Moderne Küche mit Vorratsschrank, offenen Schränken und weißen Schränken in Sonstige
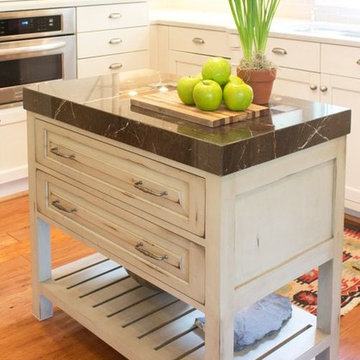
Tiffany Edwards
Kleine Klassische Wohnküche in U-Form mit Waschbecken, Schrankfronten mit vertiefter Füllung, weißen Schränken, Quarzwerkstein-Arbeitsplatte, Küchenrückwand in Grün, Rückwand aus Metrofliesen, Küchengeräten aus Edelstahl, braunem Holzboden und Kücheninsel in Houston
Kleine Klassische Wohnküche in U-Form mit Waschbecken, Schrankfronten mit vertiefter Füllung, weißen Schränken, Quarzwerkstein-Arbeitsplatte, Küchenrückwand in Grün, Rückwand aus Metrofliesen, Küchengeräten aus Edelstahl, braunem Holzboden und Kücheninsel in Houston

The 800 square-foot guest cottage is located on the footprint of a slightly smaller original cottage that was built three generations ago. With a failing structural system, the existing cottage had a very low sloping roof, did not provide for a lot of natural light and was not energy efficient. Utilizing high performing windows, doors and insulation, a total transformation of the structure occurred. A combination of clapboard and shingle siding, with standout touches of modern elegance, welcomes guests to their cozy retreat.
The cottage consists of the main living area, a small galley style kitchen, master bedroom, bathroom and sleeping loft above. The loft construction was a timber frame system utilizing recycled timbers from the Balsams Resort in northern New Hampshire. The stones for the front steps and hearth of the fireplace came from the existing cottage’s granite chimney. Stylistically, the design is a mix of both a “Cottage” style of architecture with some clean and simple “Tech” style features, such as the air-craft cable and metal railing system. The color red was used as a highlight feature, accentuated on the shed dormer window exterior frames, the vintage looking range, the sliding doors and other interior elements.
Photographer: John Hession

Kleine Klassische Küche in U-Form mit Unterbauwaschbecken, weißen Schränken, bunter Rückwand, Küchengeräten aus Edelstahl, dunklem Holzboden, Halbinsel und Schrankfronten mit vertiefter Füllung in Austin
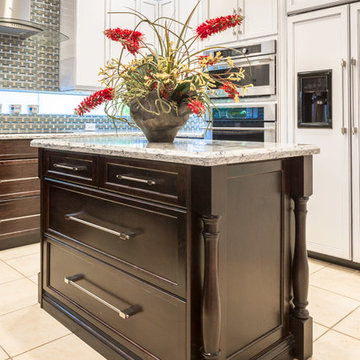
Designed by Jenny Velasquez Mannucci
Offene, Kleine Moderne Küche in U-Form mit Schrankfronten im Shaker-Stil, weißen Schränken, Granit-Arbeitsplatte, bunter Rückwand, Rückwand aus Glasfliesen, Küchengeräten aus Edelstahl und Kücheninsel in Miami
Offene, Kleine Moderne Küche in U-Form mit Schrankfronten im Shaker-Stil, weißen Schränken, Granit-Arbeitsplatte, bunter Rückwand, Rückwand aus Glasfliesen, Küchengeräten aus Edelstahl und Kücheninsel in Miami
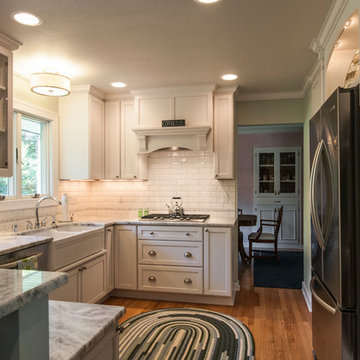
Our homeowner had dreamt about one day redoing her beyond outdated kitchen since they day her husband carried her over the threshold. Vinyl flooring used for a backsplash, dingy carpeting, laminate with no sheen left to speak of and mismatched cabinetry…. it was time to make it happen. A year’s worth of planning later, her time capsule became one dreamy kitchen.
Functionality reigns supreme in this small, but efficient kitchen where every cabinet has a story to tell and a place to store it. Countertop space to the right of the stove was an added necessity for function and safety. The raised snack bar is perfect for day to day meals and the lowered countertop was a must for this petite baker. A new lighting plan includes recessed lights, under-cabinet and accent lights, while new lighting fixtures reflect the client’s sense of style. Dingy brick patterned carpet was removed making way for new hardwood floors toothed in from the dining room.
An airy palette gained some weight with the use of larger details; the oversized hood, beefy turned posts, prominent apron front sink and a grouping of tall cabinets on the refrigerator wall. Glass cabinet fronts, shiny beveled subway tile, and granite countertops allow light to dance around the space.
Zachary Seib Photography

Francis Dzikowski
Kleine, Geschlossene Klassische Küche ohne Insel in U-Form mit weißen Schränken, Küchenrückwand in Beige, Unterbauwaschbecken, Schrankfronten mit vertiefter Füllung, Speckstein-Arbeitsplatte, Rückwand aus Metrofliesen, Küchengeräten aus Edelstahl, dunklem Holzboden und braunem Boden in New York
Kleine, Geschlossene Klassische Küche ohne Insel in U-Form mit weißen Schränken, Küchenrückwand in Beige, Unterbauwaschbecken, Schrankfronten mit vertiefter Füllung, Speckstein-Arbeitsplatte, Rückwand aus Metrofliesen, Küchengeräten aus Edelstahl, dunklem Holzboden und braunem Boden in New York
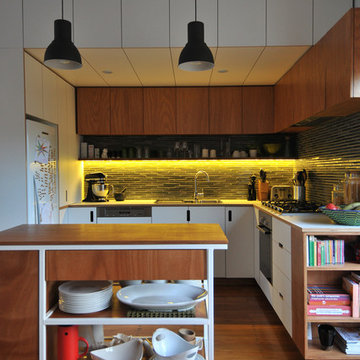
Kleine Moderne Küche in L-Form mit flächenbündigen Schrankfronten, weißen Schränken, Rückwand aus Keramikfliesen, Küchenrückwand in Schwarz und braunem Holzboden in Auckland
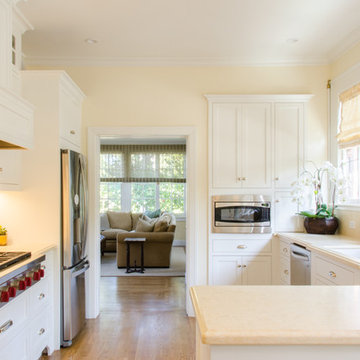
Kleine Klassische Küche mit Unterbauwaschbecken, weißen Schränken und Halbinsel in San Francisco

The concept of a modern design was created through the use of two-toned acrylic Grabill cabinets, stainless appliances, quartz countertops and a glass tile backsplash.
The simple stainless hood installed in front of large format Porcelanosa tile creates a striking focal point, while a monochromatic color palette of grays and whites achieve the feel of a cohesive and airy space.
Additionally, ample amounts of artificial light, was designed to keep this kitchen bright and inviting.

Quirky and individual kitchen in a garden apartment in converted Victorian Seaside Villa. Photo Styling Jan Cadle, Colin Cadle Photography
Kleine Klassische Küche in L-Form mit Schrankfronten mit vertiefter Füllung, weißen Schränken, Arbeitsplatte aus Holz, Küchenrückwand in Weiß, weißen Elektrogeräten, braunem Holzboden, Halbinsel und Rückwand aus Metrofliesen in Devon
Kleine Klassische Küche in L-Form mit Schrankfronten mit vertiefter Füllung, weißen Schränken, Arbeitsplatte aus Holz, Küchenrückwand in Weiß, weißen Elektrogeräten, braunem Holzboden, Halbinsel und Rückwand aus Metrofliesen in Devon

Our goal on this project was to create a live-able and open feeling space in a 690 square foot modern farmhouse. We planned for an open feeling space by installing tall windows and doors, utilizing pocket doors and building a vaulted ceiling. An efficient layout with hidden kitchen appliances and a concealed laundry space, built in tv and work desk, carefully selected furniture pieces and a bright and white colour palette combine to make this tiny house feel like a home. We achieved our goal of building a functionally beautiful space where we comfortably host a few friends and spend time together as a family.
John McManus
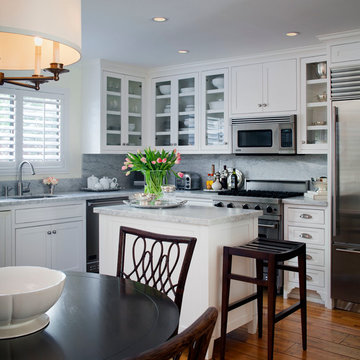
Kleine Klassische Wohnküche in L-Form mit Unterbauwaschbecken, Schrankfronten mit vertiefter Füllung, weißen Schränken, Marmor-Arbeitsplatte, Rückwand aus Stein, Küchengeräten aus Edelstahl, hellem Holzboden, Kücheninsel und Küchenrückwand in Grau in Los Angeles

Jim Yochum Photography
Kleine Country Küche mit weißen Schränken, Quarzit-Arbeitsplatte und Landhausspüle in Sonstige
Kleine Country Küche mit weißen Schränken, Quarzit-Arbeitsplatte und Landhausspüle in Sonstige

credit photo - Stephane Durieu
Kleine, Geschlossene Moderne Küche ohne Insel in U-Form mit Küchengeräten aus Edelstahl, Keramikboden, flächenbündigen Schrankfronten und weißen Schränken in Paris
Kleine, Geschlossene Moderne Küche ohne Insel in U-Form mit Küchengeräten aus Edelstahl, Keramikboden, flächenbündigen Schrankfronten und weißen Schränken in Paris
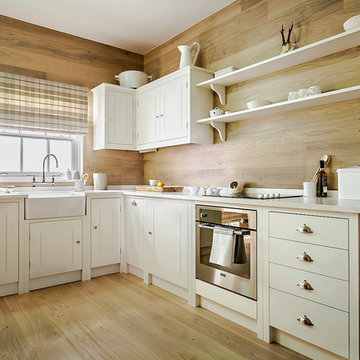
Kleine Country Küche in L-Form mit Landhausspüle, Kassettenfronten, weißen Schränken, Küchengeräten aus Edelstahl und hellem Holzboden in London
Kleine Küchen mit weißen Schränken Ideen und Design
9