Kleine Landhausstil Ankleidezimmer Ideen und Design
Suche verfeinern:
Budget
Sortieren nach:Heute beliebt
21 – 40 von 73 Fotos
1 von 3
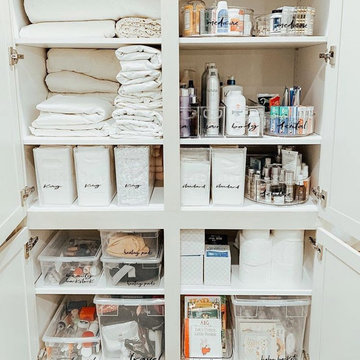
EIngebautes, Kleines, Neutrales Landhausstil Ankleidezimmer mit weißen Schränken, braunem Holzboden und braunem Boden in New York
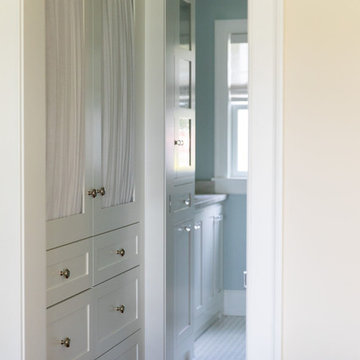
Kleines, Neutrales Country Ankleidezimmer mit Ankleidebereich, Schrankfronten im Shaker-Stil, weißen Schränken, braunem Holzboden und braunem Boden in Burlington
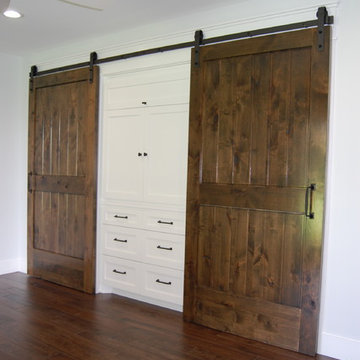
The closet has a custom built cabinet grouping that is designed to allow the barn doors to slide in front of it when accessing the hanging storage behind the doors.
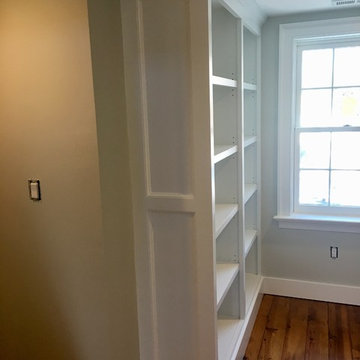
This restored 1800's colonial on the Connecticut shore has a master closet to die for! We restored the antique doug fir floors and built new hanging shelving, adjustable shelving, open shelving using reclaimed planks, and also built under stair pull out drawers.
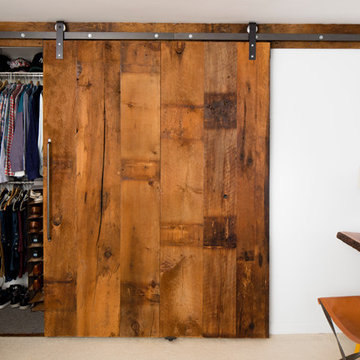
Chris Sanders
EIngebautes, Kleines Landhausstil Ankleidezimmer mit flächenbündigen Schrankfronten, Schränken im Used-Look und Teppichboden in New York
EIngebautes, Kleines Landhausstil Ankleidezimmer mit flächenbündigen Schrankfronten, Schränken im Used-Look und Teppichboden in New York
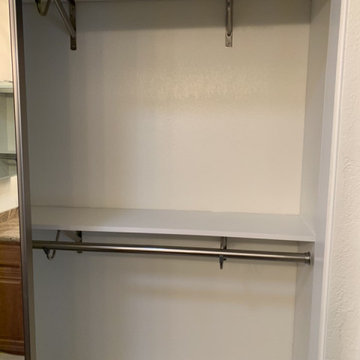
EIngebautes, Kleines, Neutrales Country Ankleidezimmer mit hellem Holzboden und braunem Boden in Phoenix
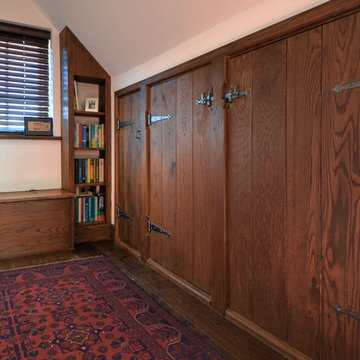
Bespoke Built-In Storage - Window seat and hot cupboard
Photographs - Mike Waterman
Kleines Landhaus Ankleidezimmer mit dunklem Holzboden in Kent
Kleines Landhaus Ankleidezimmer mit dunklem Holzboden in Kent
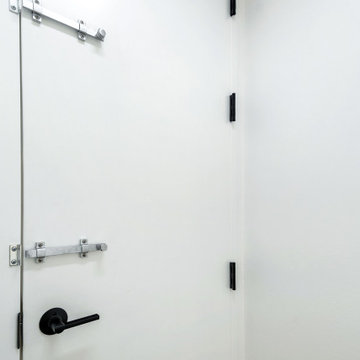
Storm room pantry is a safe place to be in severe weather. Concrete walls and ceiling with a steel door keep you and your family safe.
Kleines Country Ankleidezimmer mit Einbauschrank, hellem Holzboden und beigem Boden in Dallas
Kleines Country Ankleidezimmer mit Einbauschrank, hellem Holzboden und beigem Boden in Dallas

This Paradise Model ATU is extra tall and grand! As you would in you have a couch for lounging, a 6 drawer dresser for clothing, and a seating area and closet that mirrors the kitchen. Quartz countertops waterfall over the side of the cabinets encasing them in stone. The custom kitchen cabinetry is sealed in a clear coat keeping the wood tone light. Black hardware accents with contrast to the light wood. A main-floor bedroom- no crawling in and out of bed. The wallpaper was an owner request; what do you think of their choice?
The bathroom has natural edge Hawaiian mango wood slabs spanning the length of the bump-out: the vanity countertop and the shelf beneath. The entire bump-out-side wall is tiled floor to ceiling with a diamond print pattern. The shower follows the high contrast trend with one white wall and one black wall in matching square pearl finish. The warmth of the terra cotta floor adds earthy warmth that gives life to the wood. 3 wall lights hang down illuminating the vanity, though durning the day, you likely wont need it with the natural light shining in from two perfect angled long windows.
This Paradise model was way customized. The biggest alterations were to remove the loft altogether and have one consistent roofline throughout. We were able to make the kitchen windows a bit taller because there was no loft we had to stay below over the kitchen. This ATU was perfect for an extra tall person. After editing out a loft, we had these big interior walls to work with and although we always have the high-up octagon windows on the interior walls to keep thing light and the flow coming through, we took it a step (or should I say foot) further and made the french pocket doors extra tall. This also made the shower wall tile and shower head extra tall. We added another ceiling fan above the kitchen and when all of those awning windows are opened up, all the hot air goes right up and out.
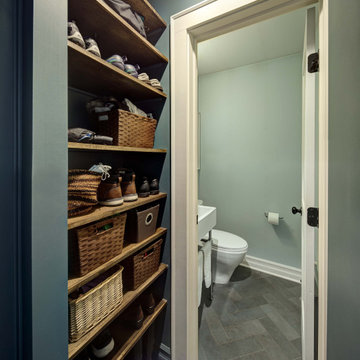
Small mud area shelving
Kleines Landhausstil Ankleidezimmer mit Einbauschrank, Schieferboden und grauem Boden in New York
Kleines Landhausstil Ankleidezimmer mit Einbauschrank, Schieferboden und grauem Boden in New York
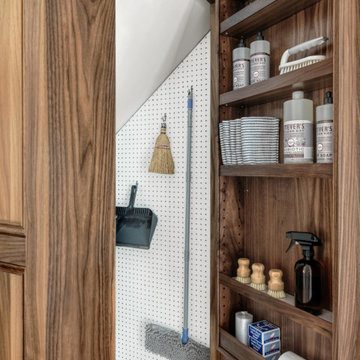
Kleines, Neutrales Country Ankleidezimmer mit Einbauschrank, offenen Schränken, dunklen Holzschränken und hellem Holzboden in St. Louis
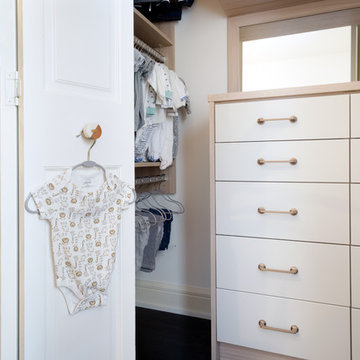
Beautiful small walk-in with Cassini Beach finish with Stone finish drawer fronts. Gorgeous bronze hardware with custom framed mirror. Custom dresser with turned triple hanging which later will adjust to double hanging. Wonderful addition to this Minneapolis nursery.
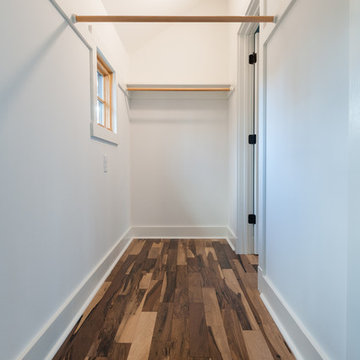
Kleiner, Neutraler Landhaus Begehbarer Kleiderschrank mit braunem Holzboden und braunem Boden in Richmond
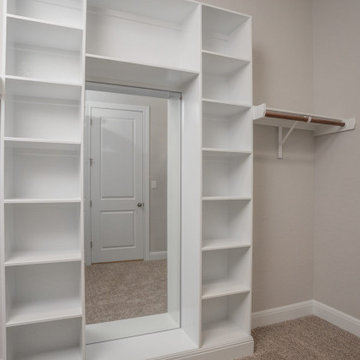
2,393 sq. ft with 3 bedrooms and 2.5 bathrooms
Kleiner, Neutraler Landhausstil Begehbarer Kleiderschrank mit offenen Schränken, Teppichboden und beigem Boden in Sonstige
Kleiner, Neutraler Landhausstil Begehbarer Kleiderschrank mit offenen Schränken, Teppichboden und beigem Boden in Sonstige
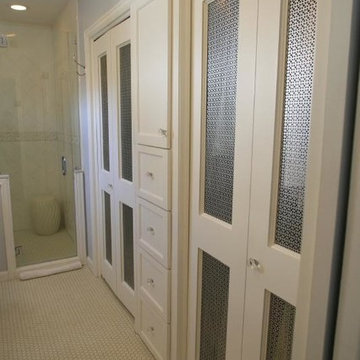
EIngebautes, Kleines, Neutrales Landhausstil Ankleidezimmer mit Schrankfronten im Shaker-Stil, weißen Schränken und Keramikboden in Houston
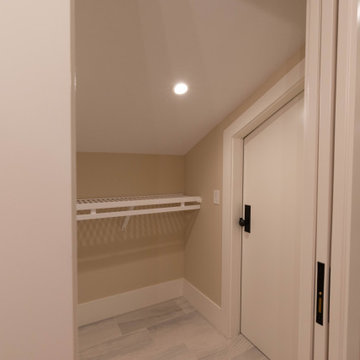
Guest bath closet
Kleiner, Neutraler Landhaus Begehbarer Kleiderschrank mit Porzellan-Bodenfliesen und grauem Boden in Miami
Kleiner, Neutraler Landhaus Begehbarer Kleiderschrank mit Porzellan-Bodenfliesen und grauem Boden in Miami
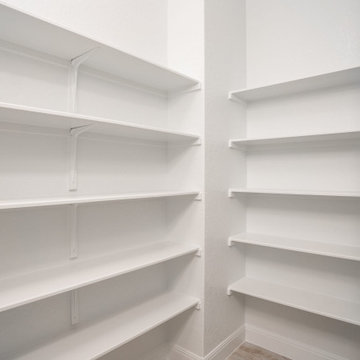
2,393 sq. ft. with 3 bedrooms and 2.5 bathrooms
Kleiner, Neutraler Country Begehbarer Kleiderschrank mit Teppichboden und beigem Boden in Sonstige
Kleiner, Neutraler Country Begehbarer Kleiderschrank mit Teppichboden und beigem Boden in Sonstige
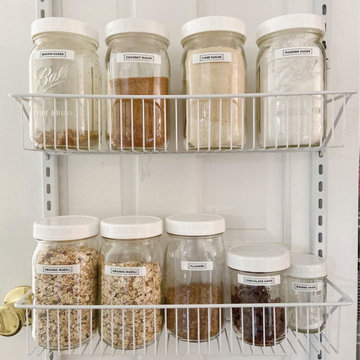
Pantry organization. Glass jars, door rack and labels create a great addition to any pantry, especially those that lack storage.
EIngebautes, Kleines, Neutrales Landhausstil Ankleidezimmer in Bridgeport
EIngebautes, Kleines, Neutrales Landhausstil Ankleidezimmer in Bridgeport
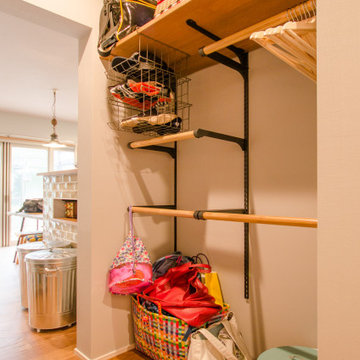
リビングからは見えない場所に、毎日使うアイテムの収納スペースを設けました。 お子様自身で上着を掛けられると、家事の1つが軽減します。働くママを手助けしてくれる、かける収納は奥様の必須アイテムです。
EIngebautes, Kleines, Neutrales Landhausstil Ankleidezimmer mit hellem Holzboden und beigem Boden in Sonstige
EIngebautes, Kleines, Neutrales Landhausstil Ankleidezimmer mit hellem Holzboden und beigem Boden in Sonstige
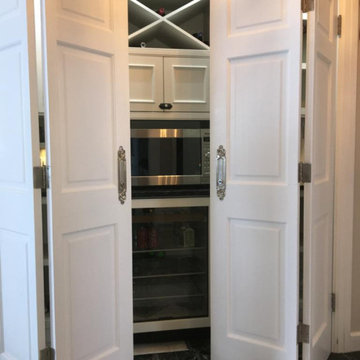
Kleiner, Neutraler Country Begehbarer Kleiderschrank mit Kassettenfronten, grauen Schränken, Marmorboden und buntem Boden in Sonstige
Kleine Landhausstil Ankleidezimmer Ideen und Design
2